Large Dining Room Design Ideas with No Fireplace
Refine by:
Budget
Sort by:Popular Today
21 - 40 of 17,519 photos
Item 1 of 3
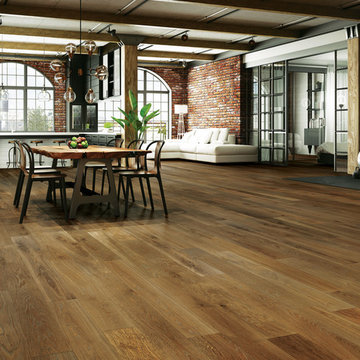
Discover Lauzon's Faktory hardwood flooring from the Urban Loft Series in this magnificent condo. A perfect industrial loft style open space including living room, dining room, home gym and kitchen with magnificent windows. This magnific White Oak flooring enhance this decor with its marvelous natural color, along with its wire brushed texture and its character look.
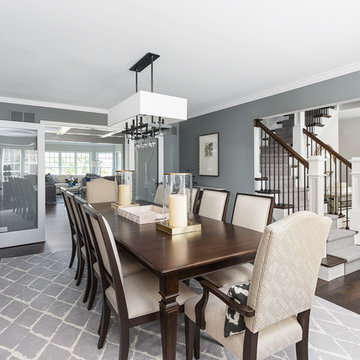
Picture Perfect House
Inspiration for a large transitional separate dining room in Chicago with grey walls, dark hardwood floors, no fireplace and brown floor.
Inspiration for a large transitional separate dining room in Chicago with grey walls, dark hardwood floors, no fireplace and brown floor.
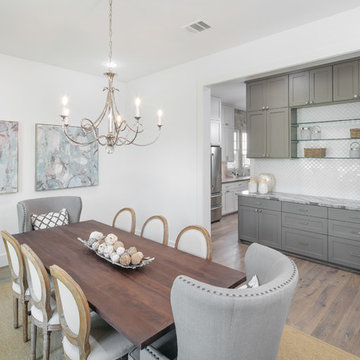
Photo of a large transitional separate dining room in Houston with medium hardwood floors, no fireplace and white walls.
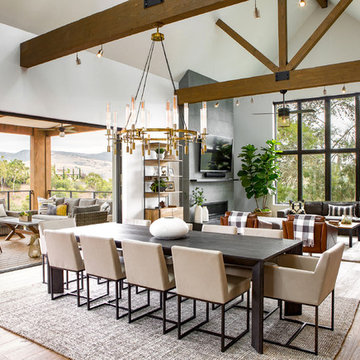
Photo of a large transitional open plan dining in Orange County with white walls, light hardwood floors, no fireplace and brown floor.
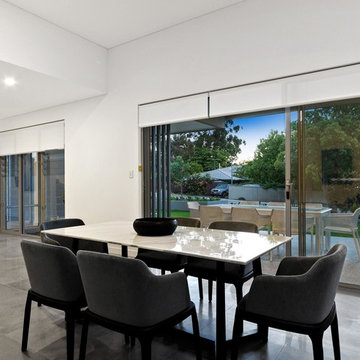
Photo of a large contemporary open plan dining in Perth with white walls, ceramic floors, no fireplace and grey floor.
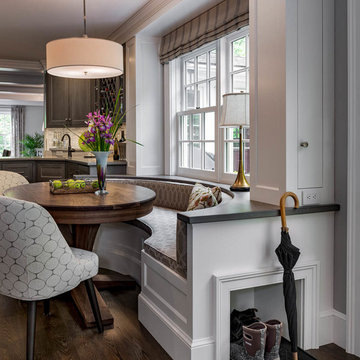
Rob Karosis
Inspiration for a large transitional kitchen/dining combo in Boston with dark hardwood floors, beige walls, no fireplace and brown floor.
Inspiration for a large transitional kitchen/dining combo in Boston with dark hardwood floors, beige walls, no fireplace and brown floor.
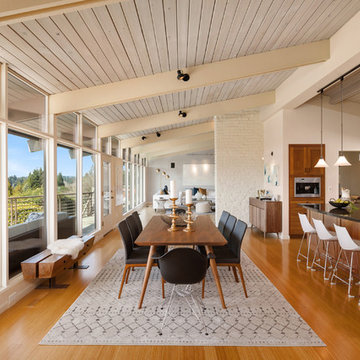
Dining room and kitchen with a breakfast bar in an open floor plan and decorated in the midcentury modern style.
Large midcentury dining room in Seattle with medium hardwood floors, white walls and no fireplace.
Large midcentury dining room in Seattle with medium hardwood floors, white walls and no fireplace.
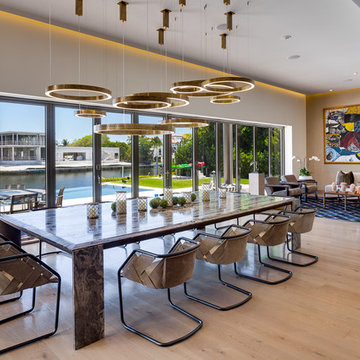
This is an example of a large contemporary open plan dining in Miami with white walls, light hardwood floors, no fireplace and beige floor.
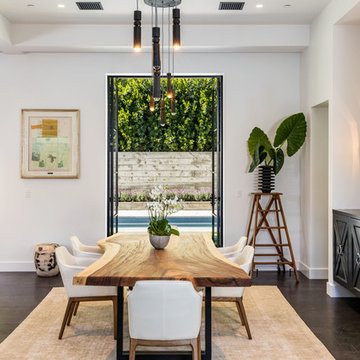
Inspiration for a large contemporary open plan dining in Los Angeles with white walls, dark hardwood floors, brown floor and no fireplace.
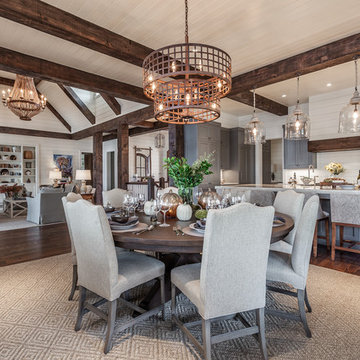
This transitional timber frame home features a wrap-around porch designed to take advantage of its lakeside setting and mountain views. Natural stone, including river rock, granite and Tennessee field stone, is combined with wavy edge siding and a cedar shingle roof to marry the exterior of the home with it surroundings. Casually elegant interiors flow into generous outdoor living spaces that highlight natural materials and create a connection between the indoors and outdoors.
Photography Credit: Rebecca Lehde, Inspiro 8 Studios
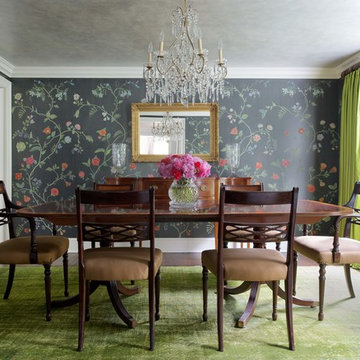
Inspiration for a large transitional separate dining room in New York with grey walls, dark hardwood floors, no fireplace and brown floor.
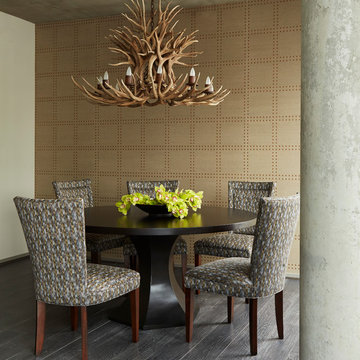
Inspiration for a large contemporary separate dining room in Chicago with beige walls, dark hardwood floors, no fireplace and grey floor.
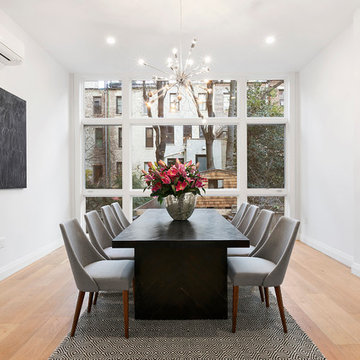
When the developer found this brownstone on the Upper Westside he immediately researched and found its potential for expansion. We were hired to maximize the existing brownstone and turn it from its current existence as 5 individual apartments into a large luxury single family home. The existing building was extended 16 feet into the rear yard and a new sixth story was added along with an occupied roof. The project was not a complete gut renovation, the character of the parlor floor was maintained, along with the original front facade, windows, shutters, and fireplaces throughout. A new solid oak stair was built from the garden floor to the roof in conjunction with a small supplemental passenger elevator directly adjacent to the staircase. The new brick rear facade features oversized windows; one special aspect of which is the folding window wall at the ground level that can be completely opened to the garden. The goal to keep the original character of the brownstone yet to update it with modern touches can be seen throughout the house. The large kitchen has Italian lacquer cabinetry with walnut and glass accents, white quartz counters and backsplash and a Calcutta gold arabesque mosaic accent wall. On the parlor floor a custom wetbar, large closet and powder room are housed in a new floor to ceiling wood paneled core. The master bathroom contains a large freestanding tub, a glass enclosed white marbled steam shower, and grey wood vanities accented by a white marble floral mosaic. The new forth floor front room is highlighted by a unique sloped skylight that offers wide skyline views. The house is topped off with a glass stair enclosure that contains an integrated window seat offering views of the roof and an intimate space to relax in the sun.
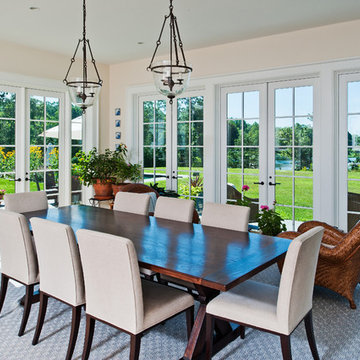
Large transitional separate dining room in New York with beige walls, light hardwood floors, no fireplace and brown floor.
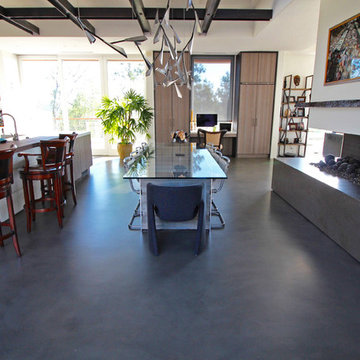
Residential Interior Floor
Size: 2,500 square feet
Installation: TC Interior
This is an example of a large contemporary kitchen/dining combo in San Diego with white walls, concrete floors, no fireplace and grey floor.
This is an example of a large contemporary kitchen/dining combo in San Diego with white walls, concrete floors, no fireplace and grey floor.
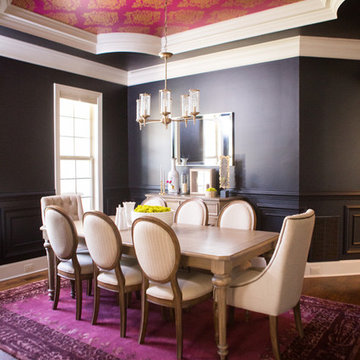
Who says a formal dining room can't be fun? This dining room showcases many exciting features including dark moody walls, a gothic chandelier, a bold custom painted ceiling, and shiny gold accessories.
Photographer: Southern Love Studio

AFTER: DINING ROOM | Dining table setup, ready for a dinner party! Plates are silverware are from West Elm | Renovations + Design by Blackband Design | Photography by Tessa Neustadt
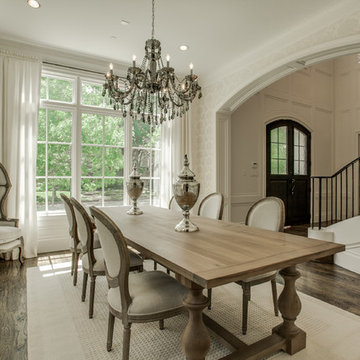
Photo of a large traditional separate dining room in Dallas with beige walls, medium hardwood floors and no fireplace.
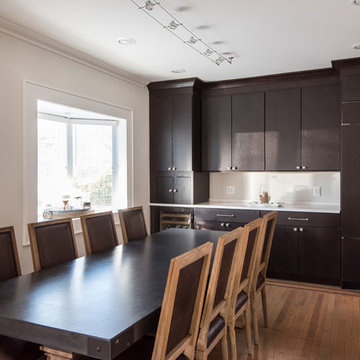
Architectural Design Services Provided - Existing interior wall between kitchen and dining room was removed to create an open plan concept. Custom cabinetry layout was designed to meet Client's specific cooking and entertaining needs. New, larger open plan space will accommodate guest while entertaining. New custom fireplace surround was designed which includes intricate beaded mouldings to compliment the home's original Colonial Style. Second floor bathroom was renovated and includes modern fixtures, finishes and colors that are pleasing to the eye.
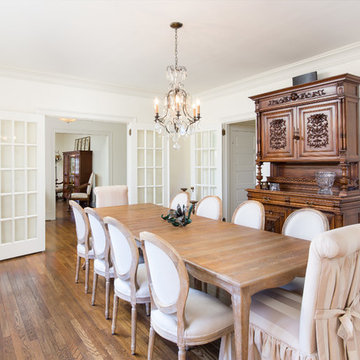
Brendon Pinola
Design ideas for a large separate dining room in Birmingham with white walls, medium hardwood floors, no fireplace and brown floor.
Design ideas for a large separate dining room in Birmingham with white walls, medium hardwood floors, no fireplace and brown floor.
Large Dining Room Design Ideas with No Fireplace
2