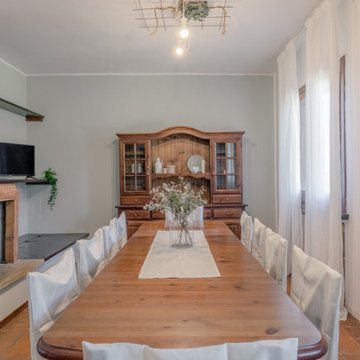Large Dining Room Design Ideas with Orange Floor
Refine by:
Budget
Sort by:Popular Today
41 - 60 of 96 photos
Item 1 of 3
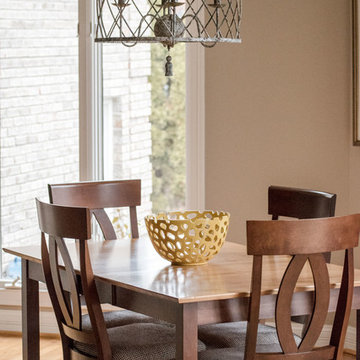
Our final installment for this project is the Lake Forest Freshen Up: Kitchen + Breakfast Area. Below is a BEFORE photo of what the Kitchen looked like when the homeowners purchased their home. The previous homeowners wanted a “lodge” look but they did overdo it a bit with the ledge stone. We lightened up the Kitchen considerably by painting the cabinetry neutral white with a glaze. Creative Finishes by Kelly did an amazing job. The lighter cabinetry contrasts nicely with the hardware floor finish and the dark granite countertops. Even the ledge stone looks great!
The island has a wonderful shape with an eating area on the end where 3 stools fit snugly underneath.
The oversized pendants are the perfect scale for the large island.
The unusual chandelier makes a statement in the Breakfast Area. We added a pop of color with the artwork and grounded this area with a fun geometric rug.
There is a lot of cabinetry in this space so we broke up the desk area by painting it Sherwin Williams’ Gauntlet Gray (SW7019), the same color we painted the island column.
The homeowners’ wine cabinet and two fun chairs that we reupholstered in a small geometric pattern finish off this area.
This Lake Forest Freshen Up: Kitchen + Breakfast Area is truly a transformation without changing the footprint. When new cabinetry is not an option or your current cabinetry is in great shape but not a great finish, you should consider painting them. This project is proof that it can change the look of your entire Kitchen – for the better! Click here and here for other projects featuring painted cabinets. Enjoy!
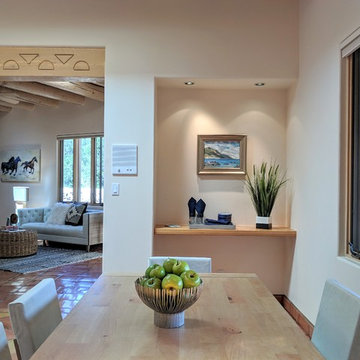
Marshall Elias/Sotheby's, Elisa Macomber
This is an example of a large separate dining room in Other with white walls, terra-cotta floors and orange floor.
This is an example of a large separate dining room in Other with white walls, terra-cotta floors and orange floor.
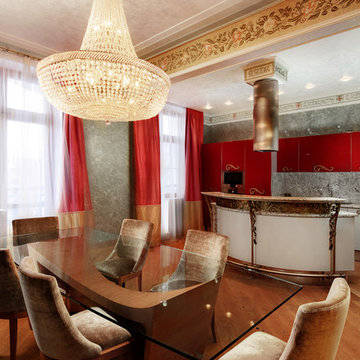
Валерий Васильев
Large traditional kitchen/dining combo in Saint Petersburg with green walls, orange floor and no fireplace.
Large traditional kitchen/dining combo in Saint Petersburg with green walls, orange floor and no fireplace.
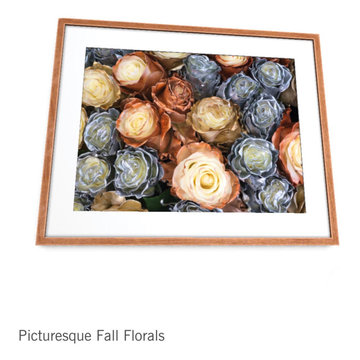
Design ideas for a large country kitchen/dining combo with grey walls, ceramic floors, no fireplace, orange floor, exposed beam and planked wall panelling.
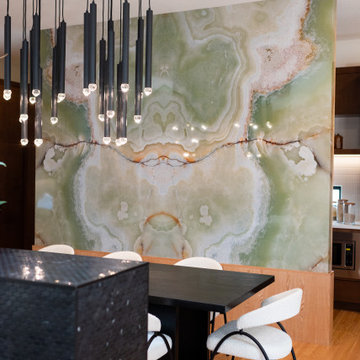
Green Onyx feature wall in dining room separating Chef's Pantry behind.
Photo of a large midcentury kitchen/dining combo in Edmonton with green walls, medium hardwood floors, a two-sided fireplace, a stone fireplace surround, orange floor and vaulted.
Photo of a large midcentury kitchen/dining combo in Edmonton with green walls, medium hardwood floors, a two-sided fireplace, a stone fireplace surround, orange floor and vaulted.
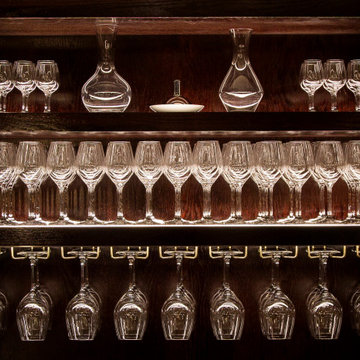
Inspiration for a large traditional open plan dining in London with green walls, carpet, a standard fireplace, a stone fireplace surround, orange floor, coffered and panelled walls.
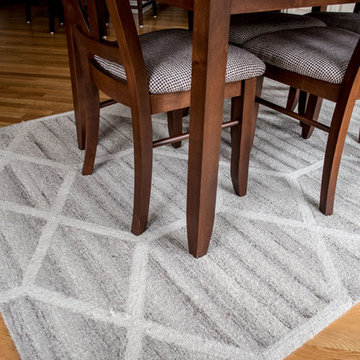
Our final installment for this project is the Lake Forest Freshen Up: Kitchen + Breakfast Area. Below is a BEFORE photo of what the Kitchen looked like when the homeowners purchased their home. The previous homeowners wanted a “lodge” look but they did overdo it a bit with the ledge stone. We lightened up the Kitchen considerably by painting the cabinetry neutral white with a glaze. Creative Finishes by Kelly did an amazing job. The lighter cabinetry contrasts nicely with the hardware floor finish and the dark granite countertops. Even the ledge stone looks great!
The island has a wonderful shape with an eating area on the end where 3 stools fit snugly underneath.
The oversized pendants are the perfect scale for the large island.
The unusual chandelier makes a statement in the Breakfast Area. We added a pop of color with the artwork and grounded this area with a fun geometric rug.
There is a lot of cabinetry in this space so we broke up the desk area by painting it Sherwin Williams’ Gauntlet Gray (SW7019), the same color we painted the island column.
The homeowners’ wine cabinet and two fun chairs that we reupholstered in a small geometric pattern finish off this area.
This Lake Forest Freshen Up: Kitchen + Breakfast Area is truly a transformation without changing the footprint. When new cabinetry is not an option or your current cabinetry is in great shape but not a great finish, you should consider painting them. This project is proof that it can change the look of your entire Kitchen – for the better! Click here and here for other projects featuring painted cabinets. Enjoy!
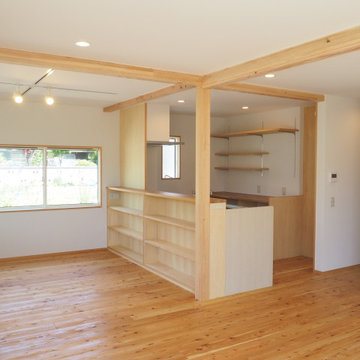
Large modern open plan dining in Other with white walls, medium hardwood floors, no fireplace and orange floor.
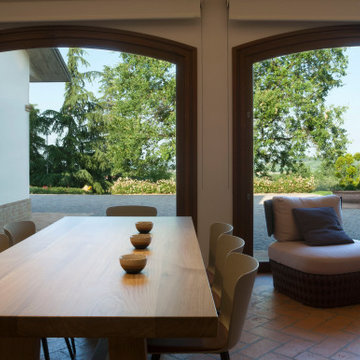
Zona open space cucina, sala da pranzo e salotto situata in una dependance in stile country moderno. Un ambiente dalle linee pulite e ricercate al tempo stesso familiare e accogliente.
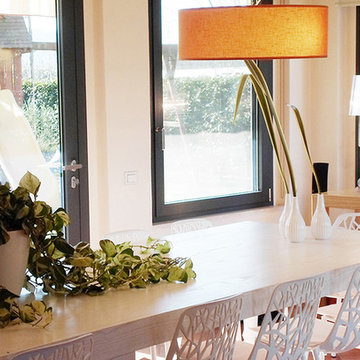
Inspiration for a large modern open plan dining in Other with beige walls, porcelain floors, a corner fireplace, a stone fireplace surround and orange floor.
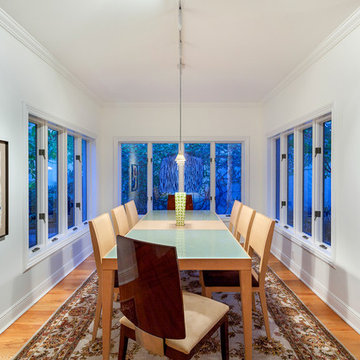
This is an example of a large separate dining room in Miami with white walls, medium hardwood floors and orange floor.
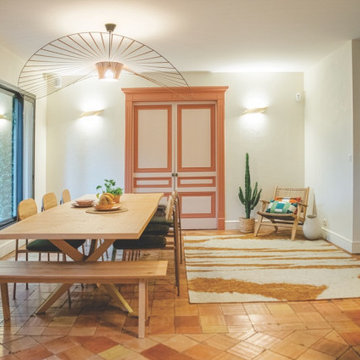
Pour cette belle maison arborée, le cahier des charges de mes clients était : Une ambiance par pièce !
J'ai travaillé autour de l'ambiance que m'inspirait celles-ci selon leur fonction.
Afin de moderniser la salle à manger aux tomettes d'origines j'ai mélangé les styles, apporter de la couleur à la portes qui donne sur une salle de jeux, et restauré un meuble ancien qui répond aux couleurs de la porte !
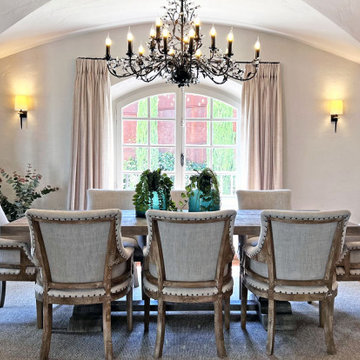
Rénovation et décoration de salle à manger, table en chêne, lustre, tapis, confection des rideaux, vaisselier, lampes
Photo of a large country open plan dining in Nice with beige walls, terra-cotta floors and orange floor.
Photo of a large country open plan dining in Nice with beige walls, terra-cotta floors and orange floor.
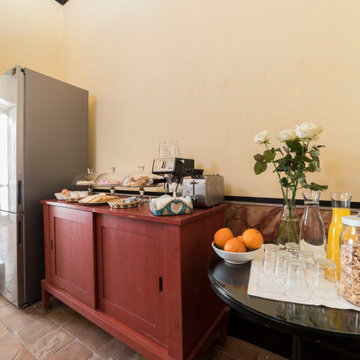
Pareti affrescate e soffitto con tele decorate per questa suite realizzata in un palazzo storico del centro storico di Salerno
Inspiration for a large traditional dining room in Other with multi-coloured walls, terra-cotta floors, orange floor and wallpaper.
Inspiration for a large traditional dining room in Other with multi-coloured walls, terra-cotta floors, orange floor and wallpaper.
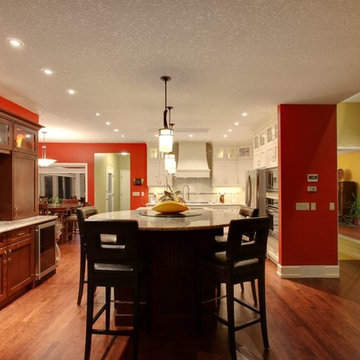
This is an example of a large transitional open plan dining in Calgary with red walls, medium hardwood floors, no fireplace and orange floor.
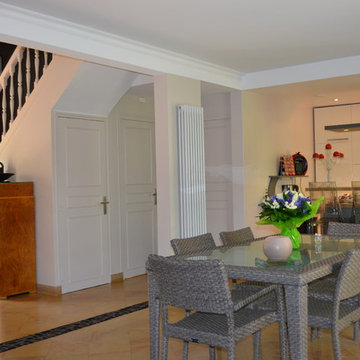
Cette maison bien construire des années 80 a été relookée selon les critères du moment. L’astuce a consisté à conserver le sol en pierre de Bourgogne tout en ouvrant des murs porteurs et donner un sentiment d’espace très conviviale. L’aménagement partiel du sous-sol en 2 chambres de garçons en font une grande maison familiale à partir d’un produit basique subtilement optimisé.
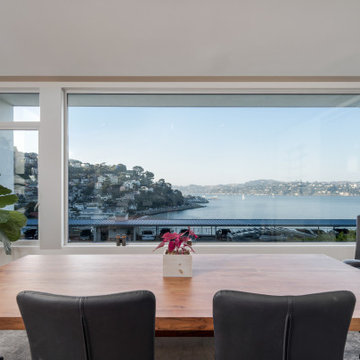
Inspiration for a large dining room in San Francisco with white walls, medium hardwood floors, a standard fireplace, a tile fireplace surround and orange floor.
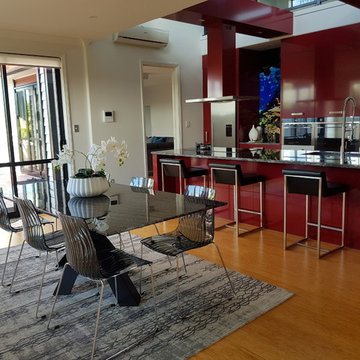
Working with the existing kitchen in this project was a bit of a design challenge but by keeping the furniture sleek and stylish while pulling small amounts of colour from the reef inspired splash back helped bring an element of sophistication to what could have been a very colourful space
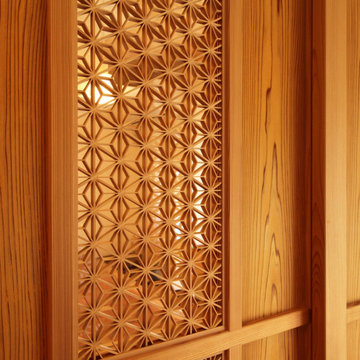
Inspiration for a large separate dining room with white walls, medium hardwood floors, orange floor and wood.
Large Dining Room Design Ideas with Orange Floor
3
