Large Dining Room Design Ideas with Painted Wood Floors
Refine by:
Budget
Sort by:Popular Today
1 - 20 of 311 photos
Item 1 of 3
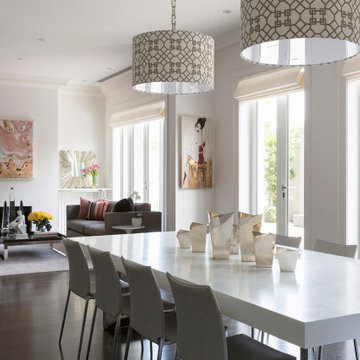
Our Toorak project is a unified vision, the result of seamless collaboration between clients and designers. Moving away from their previous traditional style home, the homeowners desired a more contemporary look with unexpected pieces. Massimo Interiors offered a spacious feel suitable for hosting large gatherings of family and friends, where the comfortable space allows children to play and people to sit, eat and move around.
Care was taken when selecting durable fabrics in order to establish a child-friendly yet sophisticated space. The European oak floorboards offset the predominantly monochromatic colour scheme, creating a light and elegant interior, complemented with the occasional classic piece. The main living area features an extra large floor rug that unifies separate seating areas for different activities.
To create balance and drama, Massimo Interiors arranged two large sofas facing each other, separated by two luxurious ottomans. Near the fireplace lies a second seating area designed for reading or relaxing by the warm glow of the fire. The rich layering of different materials such as polished timber, stainless steel, marble, glass, and velvet provided contrast with the pared-back kitchen and dining areas. Accent colour, such as the aubergine fabric of the cut-velvet Louis XV French Bergere lounge chair, complements the colours of the Australian artworks, echoed in the choice of scatter cushions.
The dining room boasts two oversized pendant light fittings link to the pattern on the living room ottomans. To add a touch of old-world charm, a striking portrait completes the clean and crisp space. In the master bedroom, a palette of pale gold, burnt orange, turquoise and green inspires the scatter cushions, tying the room together. Hand-blown amber glass table lamps with linen shades, establish an intimate, warm appeal.
Every detail, every object and every decoration – from the fabric to the wall colour to the artworks has been curated in details.
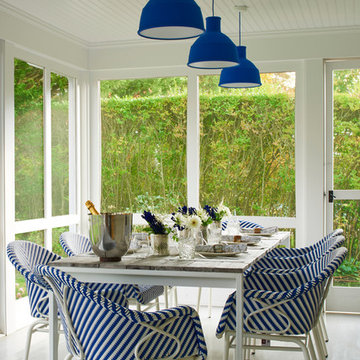
Renovated outdoor enclosed porch with dining area by Petrie Point Interior Designs
Photo of a large country separate dining room in New York with white walls and painted wood floors.
Photo of a large country separate dining room in New York with white walls and painted wood floors.

Residing against a backdrop of characterful brickwork and arched metal windows, exposed bulbs hang effortlessly above an industrial style trestle table and an eclectic mix of chairs in this loft apartment kitchen
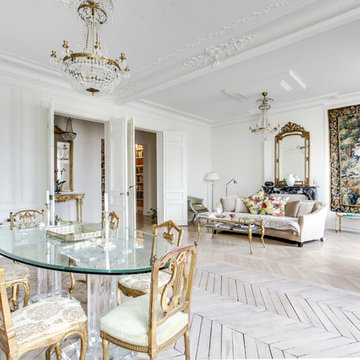
Photo of a large transitional dining room in Paris with white walls, painted wood floors, a standard fireplace, a stone fireplace surround and white floor.
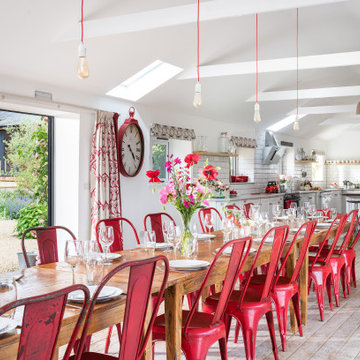
This is an example of a large country open plan dining in Cornwall with white walls and painted wood floors.
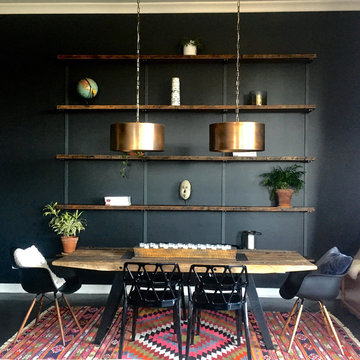
Custom wall mounted shelving unit. Made from reclaimed pine and steel channel. 10ft L x 8ft H x 10" D ; Price = $1,800
Photo of a large kitchen/dining combo in Chicago with black walls, painted wood floors and black floor.
Photo of a large kitchen/dining combo in Chicago with black walls, painted wood floors and black floor.
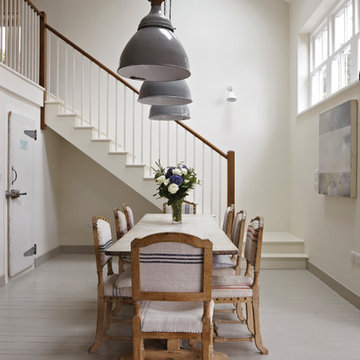
This is an example of a large beach style open plan dining in Dorset with white walls and painted wood floors.
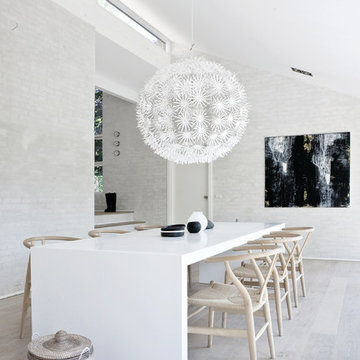
Jonas Bjerre-Poulsen / Norm Architects
Photo of a large scandinavian separate dining room in Copenhagen with white walls and painted wood floors.
Photo of a large scandinavian separate dining room in Copenhagen with white walls and painted wood floors.
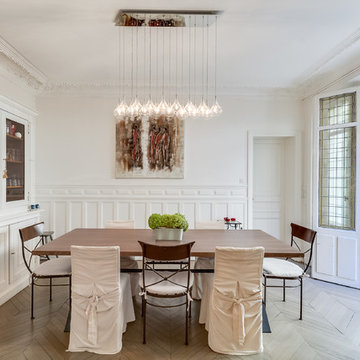
Meero
Large transitional separate dining room in Paris with white walls, no fireplace and painted wood floors.
Large transitional separate dining room in Paris with white walls, no fireplace and painted wood floors.
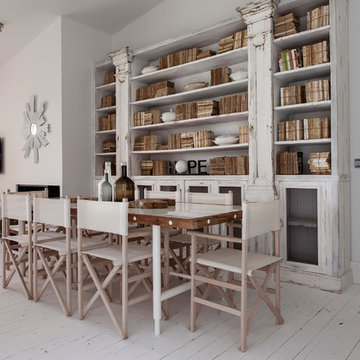
Antonio Olazábal
Photo of a large scandinavian separate dining room in Madrid with white walls, painted wood floors and no fireplace.
Photo of a large scandinavian separate dining room in Madrid with white walls, painted wood floors and no fireplace.
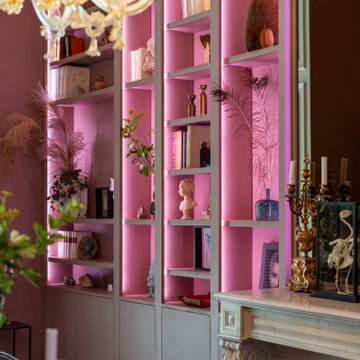
Dans la salle à manger, notre menuisier a réalisé une superbe bibliothèque murale sur mesure qui habille la cheminée en marbre et met en valeur un spectaculaire lustre en verre de Murano qui surplombe la table idéale pour orchestrer des diners.

La sala da pranzo, tra la cucina e il salotto è anche il primo ambiente che si vede entrando in casa. Un grande tavolo con piano in vetro che riflette la luce e il paesaggio esterno con lampada a sospensione di Vibia.
Un mobile libreria separa fisicamente come un filtro con la zona salotto dove c'è un grande divano ad L e un sistema di proiezione video e audio.
I colori come nel resto della casa giocano con i toni del grigio e elemento naturale del legno,
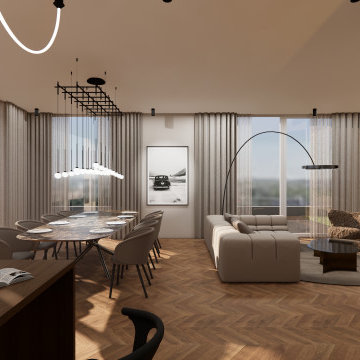
Von der Küche aus blickt man auf den Wohn- Essbereich. Alles ist offen und großzügig gestaltet. Je nach Laune kann man sich eher im dunkleren oder hellen Bereichen aufhalten. Unterschiedliche Beleuchtungssituationen passen sich den Bewohnern an. Ein Wohn- Esszimmer für Freunde und Famile.
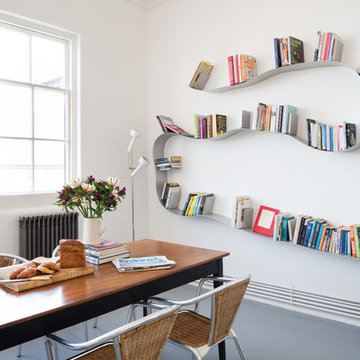
paul craig
Design ideas for a large scandinavian dining room in London with white walls and painted wood floors.
Design ideas for a large scandinavian dining room in London with white walls and painted wood floors.
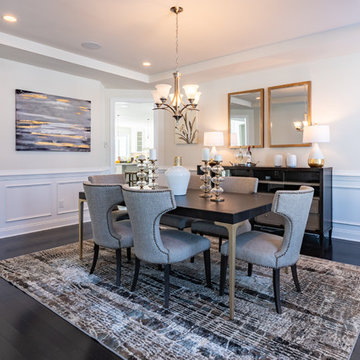
Steven Seymour
This is an example of a large transitional dining room in Bridgeport with beige walls, painted wood floors, no fireplace and black floor.
This is an example of a large transitional dining room in Bridgeport with beige walls, painted wood floors, no fireplace and black floor.
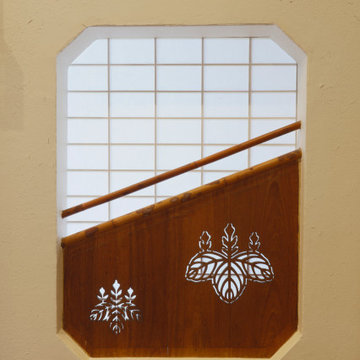
化粧障子窓
Inspiration for a large kitchen/dining combo in Other with white walls, painted wood floors, brown floor and wallpaper.
Inspiration for a large kitchen/dining combo in Other with white walls, painted wood floors, brown floor and wallpaper.
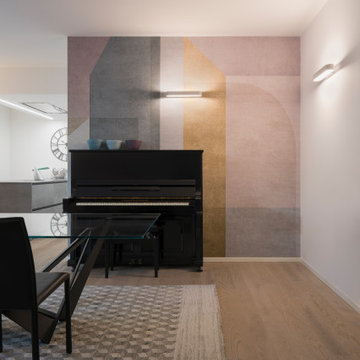
Inspiration for a large modern open plan dining in Other with multi-coloured walls, painted wood floors and wallpaper.
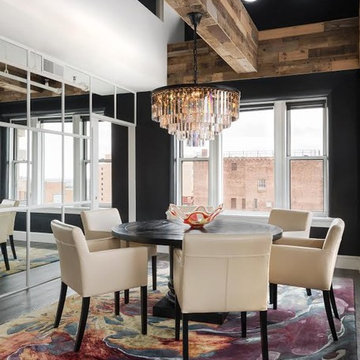
Design ideas for a large country kitchen/dining combo in St Louis with black walls, painted wood floors, no fireplace and grey floor.
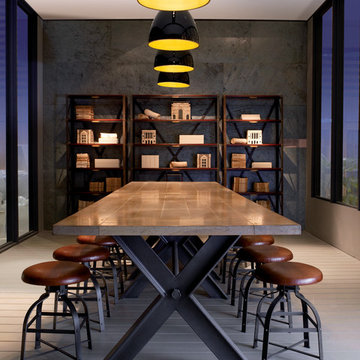
SYNTAXE DINING TABLE
Nouveaux Classiques collection
Base in 100 mm-thick steel, welding assembly forming an 80° angle, may be disassembled.
5 types of top available:
- Sand-blasted top: 4 mm-thick oak veneer on slatted wood with solid oak frame
- Smooth top: oak veneer on slatted wood with solid oak frame
- Solid oak top: entirely in solid oak
- Slate top: frame and belt in solid oak, slate panel on plywood, oak veneer
- Ceramic top: frame and belt in solid oak, ceramic panel on plywood, oak veneer.
Dimensions: W. 200 x H. 76 x D. 100 cm (78.7"w x 29.9"h x 39.4"d)
Other Dimensions :
Rectangular dining table : W. 240 x H. 76 x D. 100 cm (94.5"w x 29.9"h x 39.4"d)
Rectangular dining table : W. 300 x H. 76 x D. 100 cm (118.1"w x 29.9"h x 39.4"d)
Round dining table : H. 76 x ø 140 cm ( x 29.9"h x 55.1"ø)
Round dining table : H. 76 x ø 160 cm ( x 29.9"h x 63"ø)
This product, like all Roche Bobois pieces, can be customised with a large array of materials, colours and dimensions.
Our showroom advisors are at your disposal and will happily provide you with any additional information and advice.
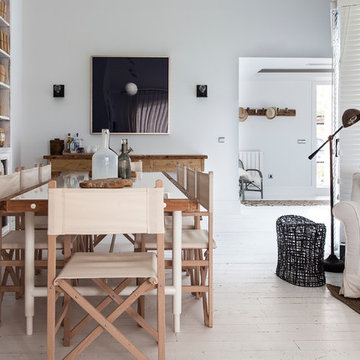
Antonio Olazábal
Photo of a large scandinavian separate dining room in Madrid with white walls, painted wood floors and no fireplace.
Photo of a large scandinavian separate dining room in Madrid with white walls, painted wood floors and no fireplace.
Large Dining Room Design Ideas with Painted Wood Floors
1