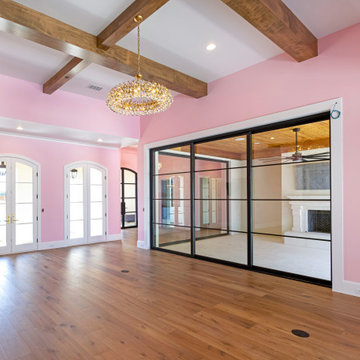Large Dining Room Design Ideas with Pink Walls
Refine by:
Budget
Sort by:Popular Today
41 - 60 of 145 photos
Item 1 of 3
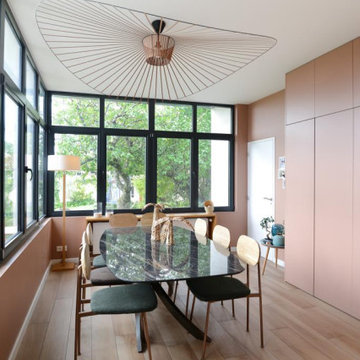
Inspiration for a large contemporary open plan dining in Lyon with pink walls and light hardwood floors.
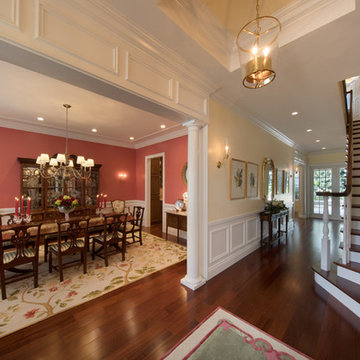
Design ideas for a large traditional separate dining room in Miami with pink walls and medium hardwood floors.
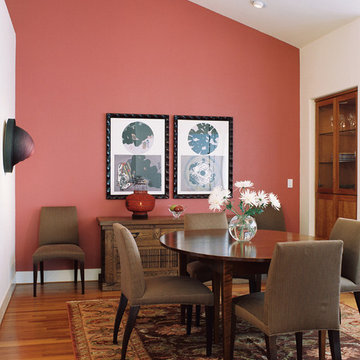
A bold accent wall lent visual interest to a transitional dining room.
Large contemporary open plan dining in San Francisco with light hardwood floors and pink walls.
Large contemporary open plan dining in San Francisco with light hardwood floors and pink walls.
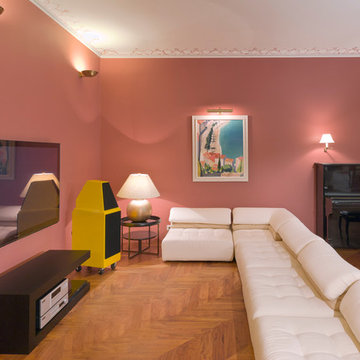
The Flight of Seagull by Nikolai Romanov is a general picture here. It is a dominant in TV zone, but it is well seen from every point of the room and from the hall. Terracotta of roofs in the landscape had influenced the
choice of the wall color (Farrow&Ball, Red Earth), and the color of walls changed the color for Venetian blinds to get more light (Little Green, Creamerie, but initially they were planned in antic green).
Photo Alexey Pakhomov
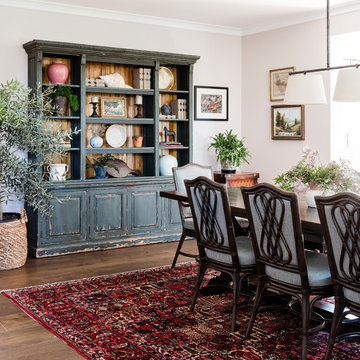
Maree Homer Photography
Design ideas for a large traditional separate dining room in Sydney with pink walls, dark hardwood floors and brown floor.
Design ideas for a large traditional separate dining room in Sydney with pink walls, dark hardwood floors and brown floor.
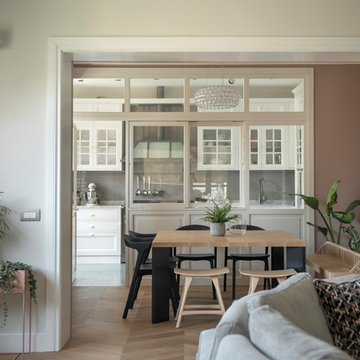
Sala da Pranzo con tavolo quadrato in legno di Cassina, sedie in legno Oak Bok Black di Ethnicraft, sgabelli Oak Osso Stool di Ethnicraft, colore delle pareti Light Peachblossom di Little Greene e vetrata in legno che divide la sala dalla cucina.
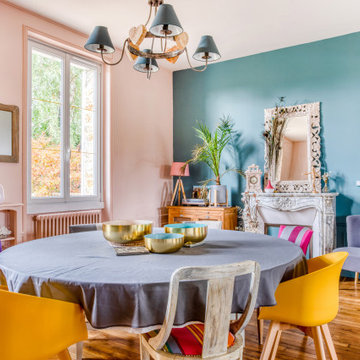
Photo of a large eclectic open plan dining in Paris with pink walls, light hardwood floors, a standard fireplace, a stone fireplace surround and brown floor.
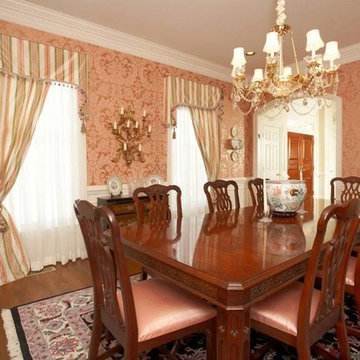
Photo of a large traditional separate dining room in DC Metro with pink walls, medium hardwood floors, a standard fireplace and a tile fireplace surround.
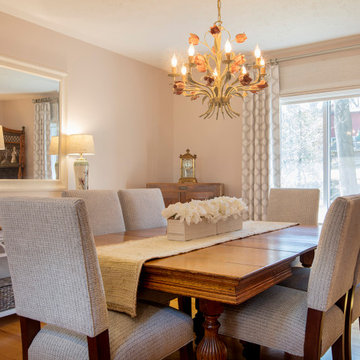
This complete room design was featured in Annapolis Home Magazine Design Talk. The varying lines of the vaulted ceiling, the lower soffet and windows created a challenge of designing a room that feels balanced. We began by creating a strong architectural line around the room starting with new built-ins flanking the fireplace and continued with the decorative drapery rod of the custom window treatments.
The woven wood roman shades and drapery panels were designed and installed to give the illusion of larger and taller windows. A room refresh included updating the wall color to an on trend millennial pink, a neutral gray tweed sofa, a subtle but fun pattern for their accent chairs, and a beautiful wool and silk rug to anchor the seating area. New lamps, coffee table, and accent tables with metallic, glass, and marble connect beautifully with the fireplace’s new stone surround.
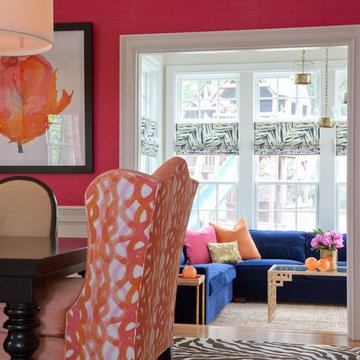
sam gray photography
Design ideas for a large transitional dining room in Boston with pink walls and carpet.
Design ideas for a large transitional dining room in Boston with pink walls and carpet.
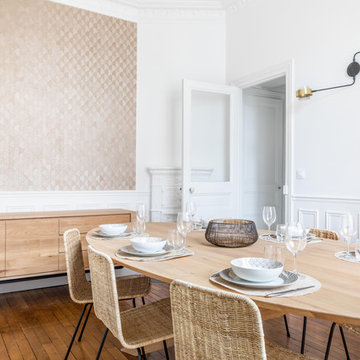
Large contemporary separate dining room in Paris with pink walls, medium hardwood floors, a corner fireplace and brown floor.
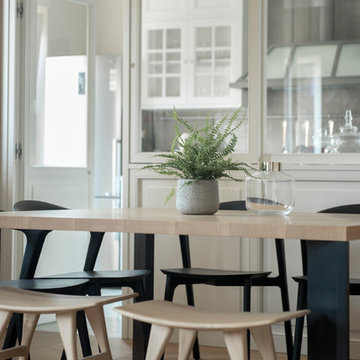
Dettaglio della sala da pranzo con tavolo in legno di Cassina, sedie in legno Oak Bok Black di Ethnicraft, sgabelli Oak Osso Stool di Ethnicraft e vetrata in legno che divide la sala dalla cucina.
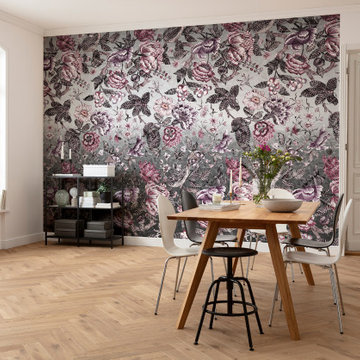
Wie ein verwunschener Garten, der so manches Geheimnis verbirgt, wirkt die Blumentapete an der Wand.
This is an example of a large contemporary separate dining room in Munich with pink walls, medium hardwood floors and brown floor.
This is an example of a large contemporary separate dining room in Munich with pink walls, medium hardwood floors and brown floor.
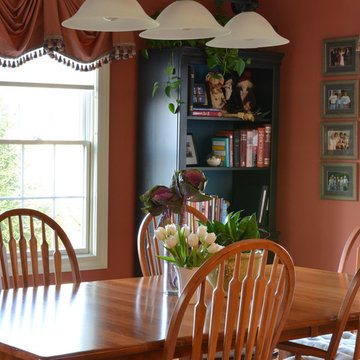
The custom locally made cherry dining table expands to seat up to 18 people!
This is an example of a large traditional kitchen/dining combo in Columbus with pink walls, medium hardwood floors, no fireplace and brown floor.
This is an example of a large traditional kitchen/dining combo in Columbus with pink walls, medium hardwood floors, no fireplace and brown floor.
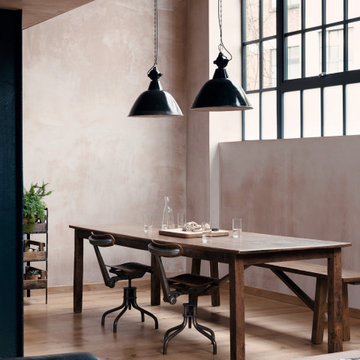
This is an example of a large industrial open plan dining in London with pink walls, medium hardwood floors and brown floor.
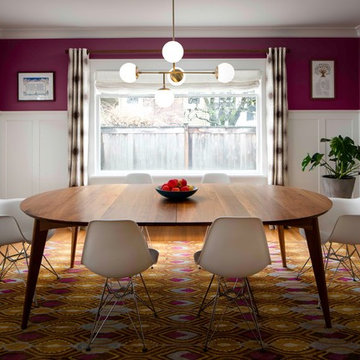
Caleb Vandermeer
Design ideas for a large transitional separate dining room in Portland with pink walls and medium hardwood floors.
Design ideas for a large transitional separate dining room in Portland with pink walls and medium hardwood floors.
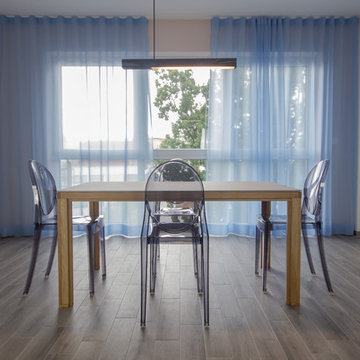
Die Grundidee des Einrichtungskonzeptes für den Essbereich war, die Blickachse durch das wandfüllende Fensterlement zu betonen. Um das zu erreichen, sollte die Auswahl der Farben und Materialien von einem leichten und luftigen Charakter geprägt sein, der den Blick durch die Einrichtungselemente hindurch auf die Natur freigibt. Ausgewählt wurde der leichte Esstisch alvari aus Taunuseiche mit einer hellgrauen Arbeitsplatte aus Linoleum. Die Esstischlampe Blasted KL1 des Frankfurter Designers Kai Linke unterstützt den transparenten Eindruck durch ihre asymetrische aber ausbalancierte Aufhängung: Sie scheint über dem Geschehen zu schweben.
Fotografie: Cristian Goltz-Lopéz, Frankfurt
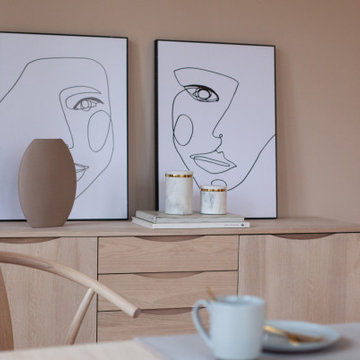
Wir präsentieren Details eines Esszimmers in skandinavischem Stil in Norddeutschland. Das typisch helle und mit natürlichen Farben eingerichtete Zimmer verkörpert Ruhe und Behaglichkeit. Naturbelassene Eichenmöbel wirken elegant und modern zugleich.
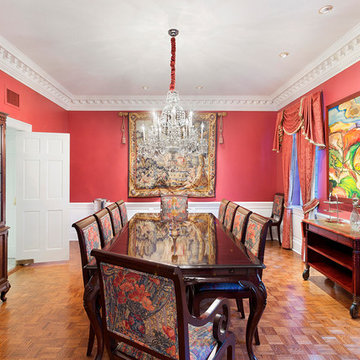
ibi designs
Inspiration for a large separate dining room in Miami with pink walls, medium hardwood floors and brown floor.
Inspiration for a large separate dining room in Miami with pink walls, medium hardwood floors and brown floor.
Large Dining Room Design Ideas with Pink Walls
3
