Large Dining Room Design Ideas with Planked Wall Panelling
Sort by:Popular Today
1 - 20 of 162 photos

Inspiration for a large beach style kitchen/dining combo in Sydney with white walls, porcelain floors, grey floor, coffered and planked wall panelling.

Family room and dining room with exposed oak beams
Large beach style open plan dining in Detroit with white walls, medium hardwood floors, a stone fireplace surround, exposed beam and planked wall panelling.
Large beach style open plan dining in Detroit with white walls, medium hardwood floors, a stone fireplace surround, exposed beam and planked wall panelling.
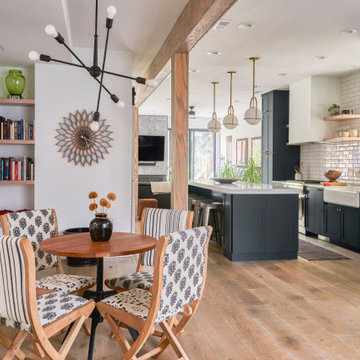
In the heart of Lakeview, Wrigleyville, our team completely remodeled a condo: master and guest bathrooms, kitchen, living room, and mudroom.
Master Bath Floating Vanity by Metropolis (Flame Oak)
Guest Bath Vanity by Bertch
Tall Pantry by Breckenridge (White)
Somerset Light Fixtures by Hinkley Lighting
https://123remodeling.com/
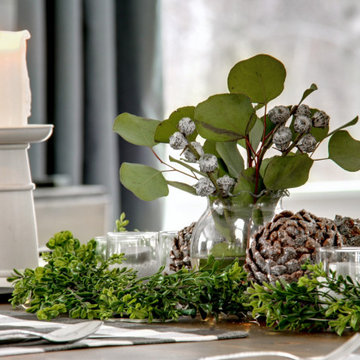
designer Lyne Brunet
Inspiration for a large dining room in Montreal with white walls, a standard fireplace, a concrete fireplace surround and planked wall panelling.
Inspiration for a large dining room in Montreal with white walls, a standard fireplace, a concrete fireplace surround and planked wall panelling.

Photo of a large beach style kitchen/dining combo in Other with white walls, light hardwood floors, a standard fireplace, a concrete fireplace surround, beige floor and planked wall panelling.

Saari & Forrai Photography
MSI Custom Homes, LLC
Large country dining room in Minneapolis with white walls, medium hardwood floors, no fireplace, brown floor, coffered and planked wall panelling.
Large country dining room in Minneapolis with white walls, medium hardwood floors, no fireplace, brown floor, coffered and planked wall panelling.

A wall was removed to connected breakfast room to sunroom. Two sets of French glass sliding doors lead to a pool. The space features floor-to-ceiling horizontal shiplap paneling painted in Benjamin Moore’s “Revere Pewter”. Rustic wood beams are a mix of salvaged spruce and hemlock timbers. The saw marks on the re-sawn faces were left unsanded for texture and character; then the timbers were treated with a hand-rubbed gray stain.
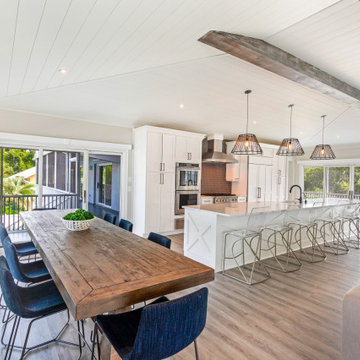
Plenty of seating in this space. The blue chairs add an unexpected pop of color to the charm of the dining table. The exposed beams, shiplap ceiling and flooring blend together in warmth. The Wellborn cabinets and beautiful quartz countertop are light and bright. The acrylic counter stools keeps the space open and inviting. This is a space for family and friends to gather.

Large open-concept dining room featuring a black and gold chandelier, wood dining table, mid-century dining chairs, hardwood flooring, black windows, and shiplap walls.
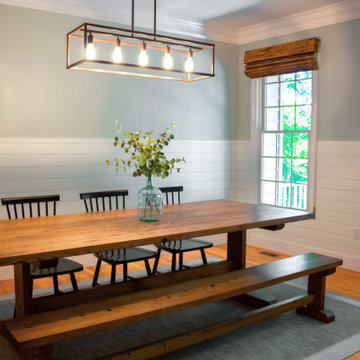
Photo of a large country kitchen/dining combo in Baltimore with green walls, medium hardwood floors, no fireplace, brown floor and planked wall panelling.
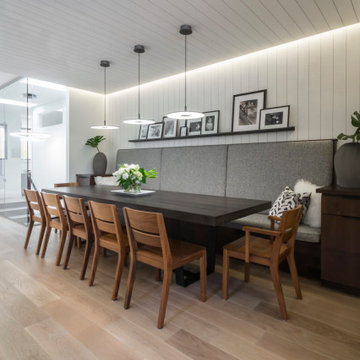
Design ideas for a large contemporary dining room in Minneapolis with white walls, light hardwood floors, beige floor, timber and planked wall panelling.

Photo of a large beach style open plan dining in Charleston with light hardwood floors, timber and planked wall panelling.
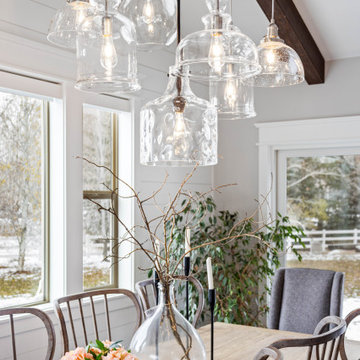
Dining Room
Large traditional kitchen/dining combo in Other with white walls, medium hardwood floors, no fireplace, brown floor, exposed beam and planked wall panelling.
Large traditional kitchen/dining combo in Other with white walls, medium hardwood floors, no fireplace, brown floor, exposed beam and planked wall panelling.
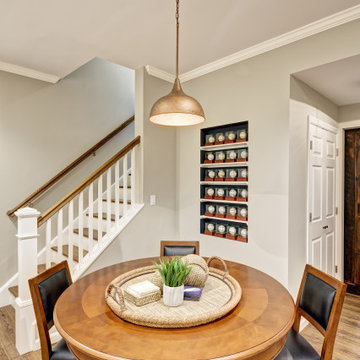
We started with a blank slate on this basement project where our only obstacles were exposed steel support columns, existing plumbing risers from the concrete slab, and dropped soffits concealing ductwork on the ceiling. It had the advantage of tall ceilings, an existing egress window, and a sliding door leading to a newly constructed patio.
This family of five loves the beach and frequents summer beach resorts in the Northeast. Bringing that aesthetic home to enjoy all year long was the inspiration for the décor, as well as creating a family-friendly space for entertaining.
Wish list items included room for a billiard table, wet bar, game table, family room, guest bedroom, full bathroom, space for a treadmill and closed storage. The existing structural elements helped to define how best to organize the basement. For instance, we knew we wanted to connect the bar area and billiards table with the patio in order to create an indoor/outdoor entertaining space. It made sense to use the egress window for the guest bedroom for both safety and natural light. The bedroom also would be adjacent to the plumbing risers for easy access to the new bathroom. Since the primary focus of the family room would be for TV viewing, natural light did not need to filter into that space. We made sure to hide the columns inside of newly constructed walls and dropped additional soffits where needed to make the ceiling mechanicals feel less random.
In addition to the beach vibe, the homeowner has valuable sports memorabilia that was to be prominently displayed including two seats from the original Yankee stadium.
For a coastal feel, shiplap is used on two walls of the family room area. In the bathroom shiplap is used again in a more creative way using wood grain white porcelain tile as the horizontal shiplap “wood”. We connected the tile horizontally with vertical white grout joints and mimicked the horizontal shadow line with dark grey grout. At first glance it looks like we wrapped the shower with real wood shiplap. Materials including a blue and white patterned floor, blue penny tiles and a natural wood vanity checked the list for that seaside feel.
A large reclaimed wood door on an exposed sliding barn track separates the family room from the game room where reclaimed beams are punctuated with cable lighting. Cabinetry and a beverage refrigerator are tucked behind the rolling bar cabinet (that doubles as a Blackjack table!). A TV and upright video arcade machine round-out the entertainment in the room. Bar stools, two rotating club chairs, and large square poufs along with the Yankee Stadium seats provide fun places to sit while having a drink, watching billiards or a game on the TV.
Signed baseballs can be found behind the bar, adjacent to the billiard table, and on specially designed display shelves next to the poker table in the family room.
Thoughtful touches like the surfboards, signage, photographs and accessories make a visitor feel like they are on vacation at a well-appointed beach resort without being cliché.
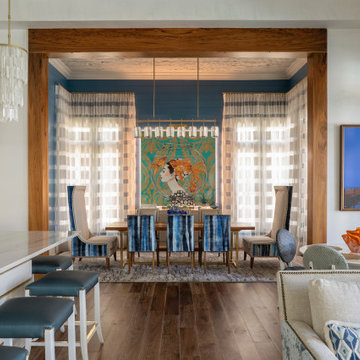
Photo of a large beach style kitchen/dining combo in Other with blue walls, medium hardwood floors, brown floor, wood and planked wall panelling.
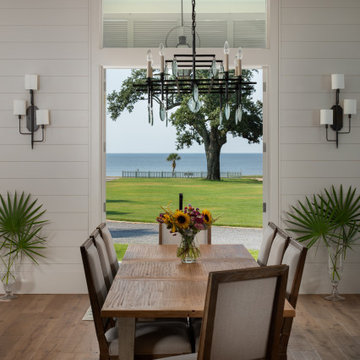
Dining room of a single family beach home in Pass Christian Mississippi photographed for Watters Architecture by Birmingham Alabama based architectural photographer Tommy Daspit. See more of his work at http://tommydaspit.com

Family room and dining room with exposed oak beams.
Design ideas for a large beach style open plan dining in Detroit with white walls, medium hardwood floors, a stone fireplace surround, exposed beam and planked wall panelling.
Design ideas for a large beach style open plan dining in Detroit with white walls, medium hardwood floors, a stone fireplace surround, exposed beam and planked wall panelling.

Design ideas for a large contemporary open plan dining in Osaka with black walls, porcelain floors, grey floor, wood and planked wall panelling.
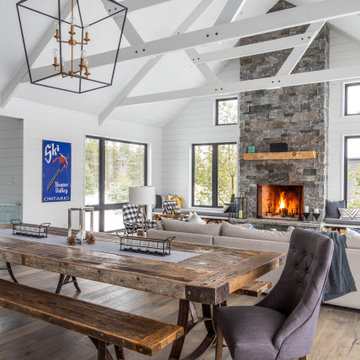
Design ideas for a large transitional open plan dining in Toronto with white walls, marble floors, a standard fireplace, a stone fireplace surround, brown floor and planked wall panelling.
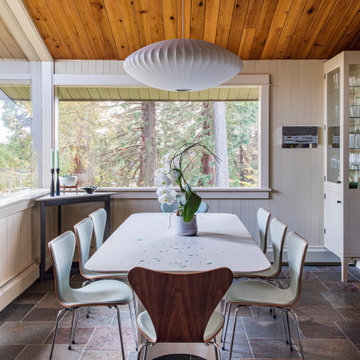
breakfast area in kitchen with exposed wood slat ceiling and painted paneled tongue and groove fir wall finish. Custom concrete and glass dining table.
Large Dining Room Design Ideas with Planked Wall Panelling
1