Dining Photos
Refine by:
Budget
Sort by:Popular Today
1 - 20 of 116 photos
Item 1 of 3
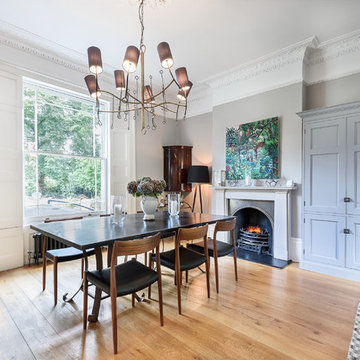
A traditional Victorian interior with a modern twist photographed by Tim Clarke-Payton
Inspiration for a large transitional open plan dining in London with grey walls, light hardwood floors, a standard fireplace, a stone fireplace surround and yellow floor.
Inspiration for a large transitional open plan dining in London with grey walls, light hardwood floors, a standard fireplace, a stone fireplace surround and yellow floor.

Inspiration for a large modern dining room in Other with multi-coloured walls, porcelain floors, yellow floor, recessed and wallpaper.
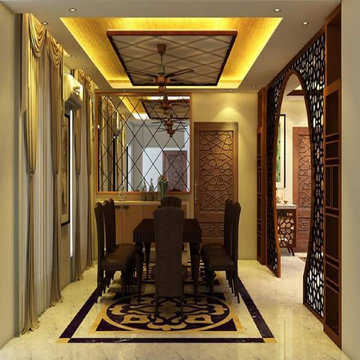
Firstly, I believe having a place that cultivates creativity, fosters synergy, promotes teamwork, and inspires all folks that reside in it. One of these dynamic office interior paintings surroundings may be the important thing to attain and even surpassing, your employer’s targets. So, we are a reliable and modern workplace interior design organization in Bangladesh that will comprehend your aspiration to attain corporation dynamics.
Cubic interior design Bd Having a properly-designed workplace brings out the exceptional on your human beings, as it caters to all their personal and expert wishes. Their abilities become completely realized, which means that maximum productiveness on your enterprise. So, it’s well worth considering workplace area protection for the betterment of the organization’s environment.
At Cubic interior design, we understand the above matters absolutely, layout and build workplace space interior design and renovation in Bangladesh. Office interior design & maintenance offerings were our specializations for years, even more, we’re confident to ensure the excellent feasible service for you.
Sooner or later, Our space making plans experts create revolutionary & inspiring trading office indoor layout in Bangladesh, we’re proud of our capability to help clients from initial indoors layout formation via whole commercial office interior design in Dhaka and throughout Bangladesh.
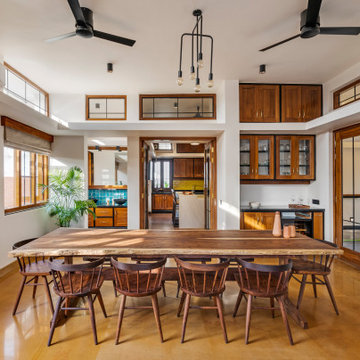
#thevrindavanproject
ranjeet.mukherjee@gmail.com thevrindavanproject@gmail.com
https://www.facebook.com/The.Vrindavan.Project
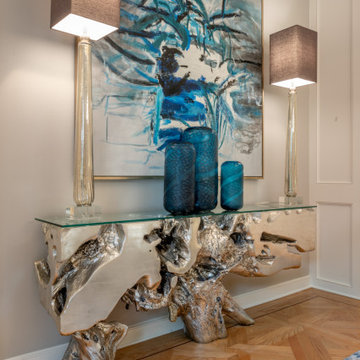
The paneled walls, geometric chandelier, abstract art and metallic driftwood console table turn this formal dining room into an eclectic, but totally gorg, space. The intricate cross-lay wood flooring design adds interest and a totally custom design.
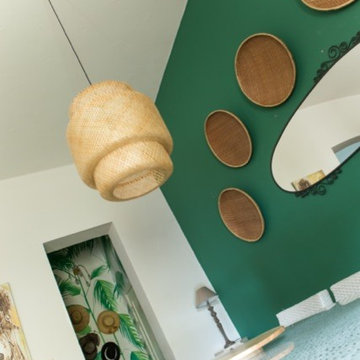
Catherine Trautes
Inspiration for a large tropical open plan dining in Paris with green walls, terra-cotta floors and yellow floor.
Inspiration for a large tropical open plan dining in Paris with green walls, terra-cotta floors and yellow floor.
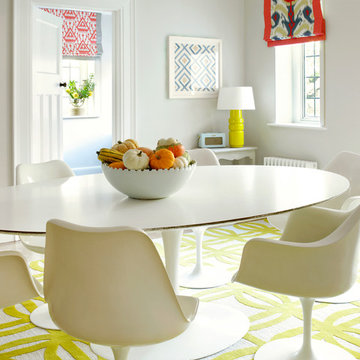
This dining suite is clean and simple and makes the area look large and open.
CLPM project manager tip - getting an excellent finish when decorating is very important with simple schemes such as this. Preparation of the walls is key.
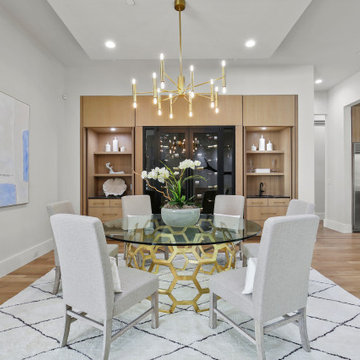
Inspiration for a large modern kitchen/dining combo in Dallas with white walls, light hardwood floors, no fireplace and yellow floor.
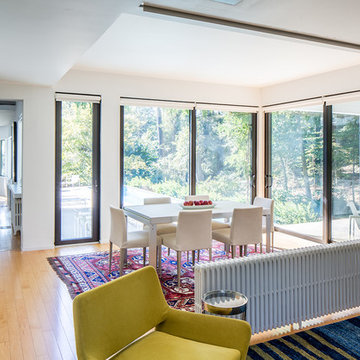
Renovation and expansion of a 1930s-era classic. Buying an old house can be daunting. But with careful planning and some creative thinking, phasing the improvements helped this family realize their dreams over time. The original International Style house was built in 1934 and had been largely untouched except for a small sunroom addition. Phase 1 construction involved opening up the interior and refurbishing all of the finishes. Phase 2 included a sunroom/master bedroom extension, renovation of an upstairs bath, a complete overhaul of the landscape and the addition of a swimming pool and terrace. And thirteen years after the owners purchased the home, Phase 3 saw the addition of a completely private master bedroom & closet, an entry vestibule and powder room, and a new covered porch.
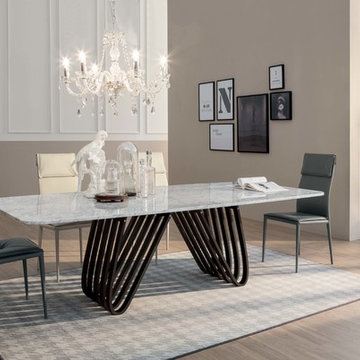
Arpa Dining Table is full of audacious design, denoting a sculpture with real Italian style. Manufactured in Italy by Tonin Casa, Arpa Dining Table is available as a fixed version and as an extension version featuring a sinuous base that’s inspired by the shape of the harp, which when translated into Italian is called arpa.
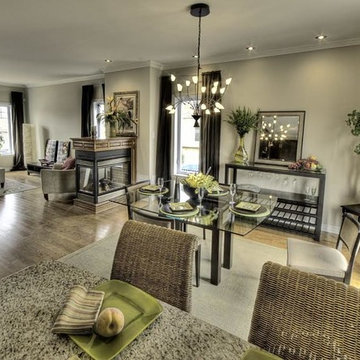
pose d'un plancher de bois d'ingénierie
Large transitional open plan dining in Montreal with beige walls, light hardwood floors and yellow floor.
Large transitional open plan dining in Montreal with beige walls, light hardwood floors and yellow floor.
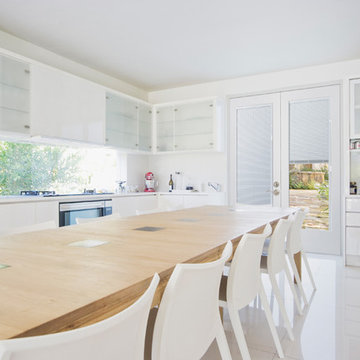
Continue the clean white look you've cultivated in your kitchen with a pair of VistaGrande series fiberglass exterior doors. Keep out unwanted light and glare with built-in mini blinds.
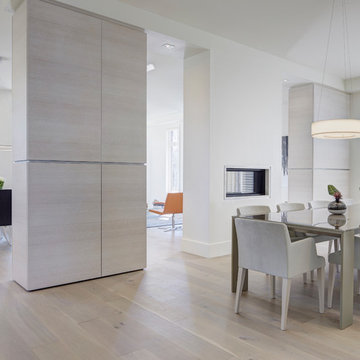
Smooth White Oak Athéna from Vintage Hardwood Flooring.
This is an example of a large scandinavian open plan dining in Toronto with white walls, medium hardwood floors and yellow floor.
This is an example of a large scandinavian open plan dining in Toronto with white walls, medium hardwood floors and yellow floor.
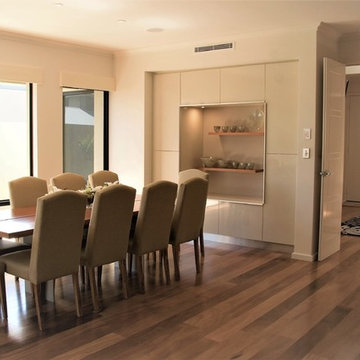
Interior design - Despina Design
Bespoke chairs - Everest Design
Photography- Pearlin design and photography
Inspiration for a large modern open plan dining in Perth with white walls, light hardwood floors and yellow floor.
Inspiration for a large modern open plan dining in Perth with white walls, light hardwood floors and yellow floor.
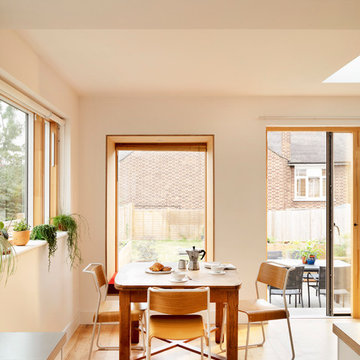
Rory Gardiner
Inspiration for a large scandinavian open plan dining in London with white walls, bamboo floors and yellow floor.
Inspiration for a large scandinavian open plan dining in London with white walls, bamboo floors and yellow floor.
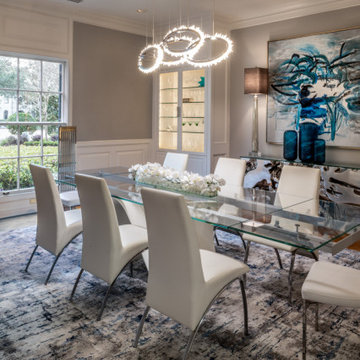
The paneled walls, geometric chandelier, abstract art and metallic driftwood console table turn this formal dining room into an eclectic, but totally gorg, space. Strong teals, blues reflect off of the natural light that pours in from the front windows. An extra long glass top dining table keeps the room airy and sophisticated. Tall modern metal chairs flank the ends of the table giving height but not taking away from the overall sleek atmosphere.
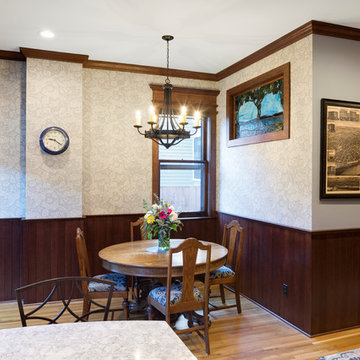
This 1800's Minneapolis kitchen needed to be updated! The homeowners were looking to preserve the integrity of the home and the era that it was built in, yet make it current and more functional for their family. We removed the dropped header and replaced it with a hidden header, reduced the size of the back of the fireplace, which faces the formal dining room, and took down all the yellow toile wallpaper and red paint. There was a bathroom where the new back entry comes into the dinette area, this was moved to the other side of the room to make the kitchen area more spacious. The woodwork in this house is truly a work of art, so the cabinets had to co-exist and work well with the existing. The cabinets are quartersawn oak and are shaker doors and drawers. The casing on the doors and windows differed depending on the area you were in, so we created custom moldings to recreate the gorgeous casing that existed on the kitchen windows and door. We used Cambria for the countertops and a gorgeous marble tile for the backsplash. What a beautiful kitchen!
SpaceCrafting
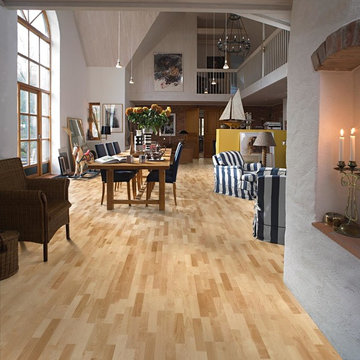
Canadian Maple, three strip design, silk matte finish, cleaner graining and color variation than Hard Maple Manitoba.
Design ideas for a large contemporary open plan dining in New York with grey walls, light hardwood floors and yellow floor.
Design ideas for a large contemporary open plan dining in New York with grey walls, light hardwood floors and yellow floor.
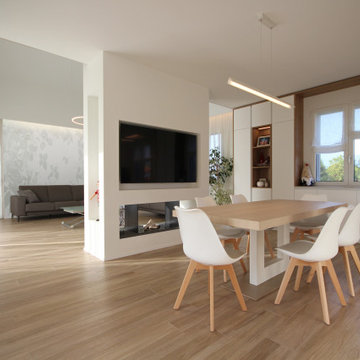
Inspiration for a large modern kitchen/dining combo in Milan with white walls, painted wood floors, a two-sided fireplace, a metal fireplace surround and yellow floor.
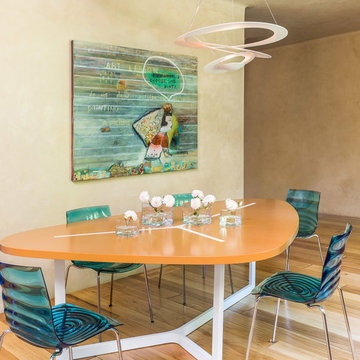
Kitchen eating area. Italian table and chairs.
Photos by David Duncan Livingston
Inspiration for a large eclectic kitchen/dining combo in San Francisco with light hardwood floors and yellow floor.
Inspiration for a large eclectic kitchen/dining combo in San Francisco with light hardwood floors and yellow floor.
1