Large Driveway Design Ideas
Refine by:
Budget
Sort by:Popular Today
1 - 20 of 6,424 photos
Item 1 of 3
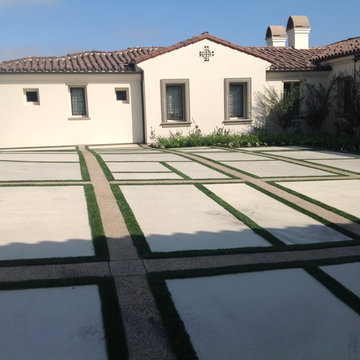
JF
This is an example of a large modern front yard partial sun driveway in San Diego with a container garden and concrete pavers.
This is an example of a large modern front yard partial sun driveway in San Diego with a container garden and concrete pavers.
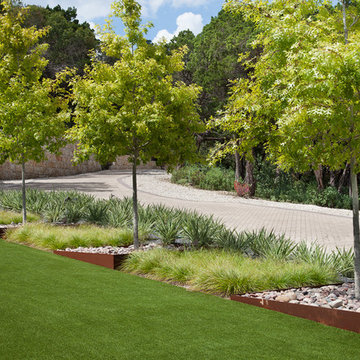
An enlargement of circle drive island with a synthetic turf play lawn anchored by terraced steel tree planters.
Photo by Rachel Paul Photography
Large modern front yard full sun driveway in Austin with a garden path and brick pavers for spring.
Large modern front yard full sun driveway in Austin with a garden path and brick pavers for spring.
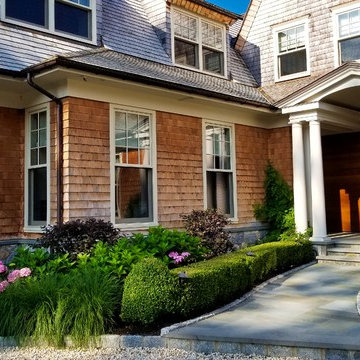
Neave Group Outdoor Solutions
Inspiration for a large traditional front yard full sun driveway in New York with a garden path and gravel.
Inspiration for a large traditional front yard full sun driveway in New York with a garden path and gravel.
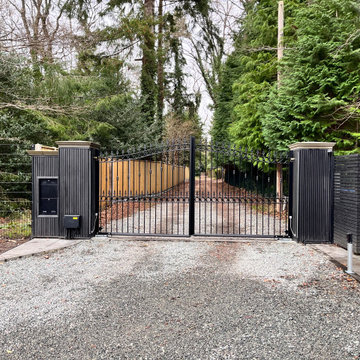
Featuring traditional wrought iron swing gates, seamlessly automated with underground brushless motors, this project exudes elegance and innovation. Pier and LED sign lighting enhance aesthetics and safety. Verified users and Tesla owners enjoy effortless entry, while a radar beam facilitates smooth exits. With a Hikvision intercom system, users can remotely control gates and manage deliveries from anywhere, blending timeless elegance with modern convenience and security.
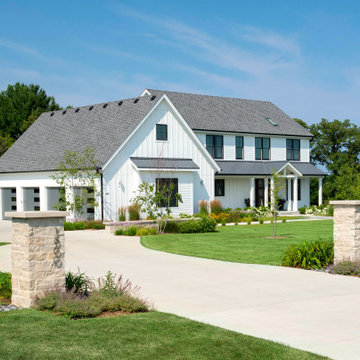
As part of the landscape design for this Modern Farmhouse in Mequon, Wisconsin, we designed natural stone entry piers to go with the existing fence on the property. House numbers and lighting help guests to find the right house.
Renn Kuennen Photography
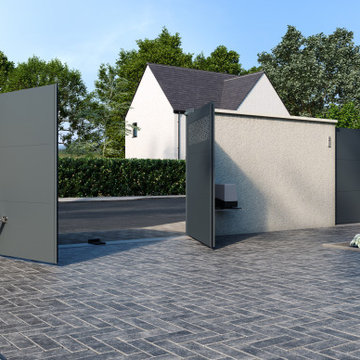
Les couvertines coordonnées aux produits du coeur de gamme, permettent de "sortir des clous", et d'imaginer des éléments personnalisés.
Inspiration for a large traditional front yard full sun driveway for spring in Le Havre with with a gate, concrete pavers and a metal fence.
Inspiration for a large traditional front yard full sun driveway for spring in Le Havre with with a gate, concrete pavers and a metal fence.

A bespoke driveway gate made to maximise the customers privacy. The gate is made of aluminium and, seen in our rust powder coat finish, made to imitate Corten steel.
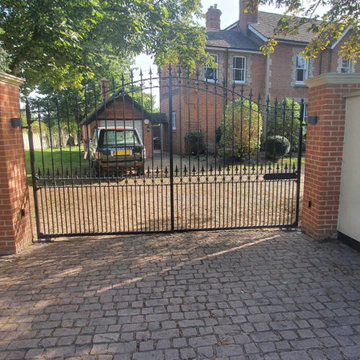
Automated electric metal gates driveway
Photo of a large front yard driveway in Berkshire with with a gate and a metal fence.
Photo of a large front yard driveway in Berkshire with with a gate and a metal fence.
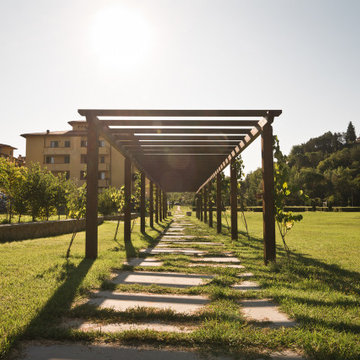
Committente: Arch. Alfredo Merolli RE/MAX Professional Firenze. Ripresa fotografica: impiego obiettivo 24mm su pieno formato; macchina su treppiedi con allineamento ortogonale dell'inquadratura; impiego luce naturale esistente. Post-produzione: aggiustamenti base immagine; fusione manuale di livelli con differente esposizione per produrre un'immagine ad alto intervallo dinamico ma realistica; rimozione elementi di disturbo. Obiettivo commerciale: realizzazione fotografie di complemento ad annunci su siti web agenzia immobiliare; pubblicità su social network; pubblicità a stampa (principalmente volantini e pieghevoli).
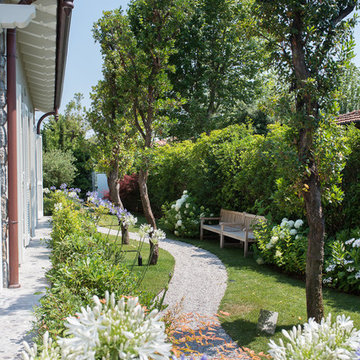
Francesca Pagliai
This is an example of a large beach style side yard partial sun driveway in Other with a garden path and gravel.
This is an example of a large beach style side yard partial sun driveway in Other with a garden path and gravel.
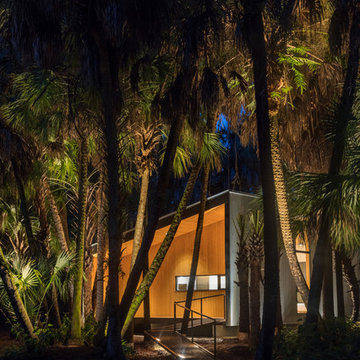
I built this on my property for my aging father who has some health issues. Handicap accessibility was a factor in design. His dream has always been to try retire to a cabin in the woods. This is what he got.
It is a 1 bedroom, 1 bath with a great room. It is 600 sqft of AC space. The footprint is 40' x 26' overall.
The site was the former home of our pig pen. I only had to take 1 tree to make this work and I planted 3 in its place. The axis is set from root ball to root ball. The rear center is aligned with mean sunset and is visible across a wetland.
The goal was to make the home feel like it was floating in the palms. The geometry had to simple and I didn't want it feeling heavy on the land so I cantilevered the structure beyond exposed foundation walls. My barn is nearby and it features old 1950's "S" corrugated metal panel walls. I used the same panel profile for my siding. I ran it vertical to math the barn, but also to balance the length of the structure and stretch the high point into the canopy, visually. The wood is all Southern Yellow Pine. This material came from clearing at the Babcock Ranch Development site. I ran it through the structure, end to end and horizontally, to create a seamless feel and to stretch the space. It worked. It feels MUCH bigger than it is.
I milled the material to specific sizes in specific areas to create precise alignments. Floor starters align with base. Wall tops adjoin ceiling starters to create the illusion of a seamless board. All light fixtures, HVAC supports, cabinets, switches, outlets, are set specifically to wood joints. The front and rear porch wood has three different milling profiles so the hypotenuse on the ceilings, align with the walls, and yield an aligned deck board below. Yes, I over did it. It is spectacular in its detailing. That's the benefit of small spaces.
Concrete counters and IKEA cabinets round out the conversation.
For those who could not live in a tiny house, I offer the Tiny-ish House.
Photos by Ryan Gamma
Staging by iStage Homes
Design assistance by Jimmy Thornton
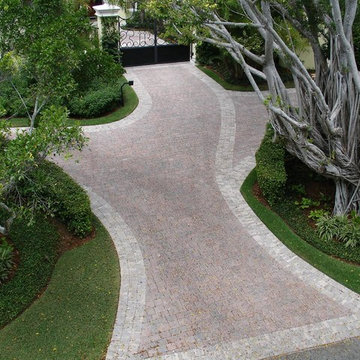
Design ideas for a large traditional front yard partial sun driveway in Miami with concrete pavers.
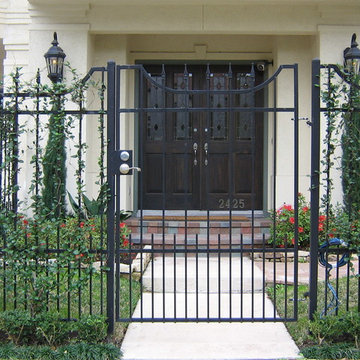
Design ideas for a large traditional front yard full sun driveway for spring in Houston with concrete pavers.
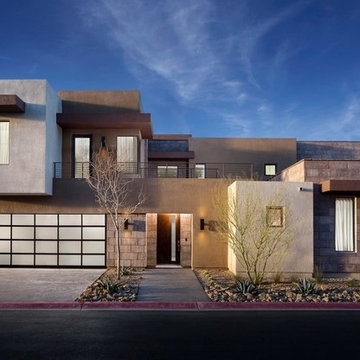
Inspiration for a large contemporary front yard full sun driveway in Cleveland with concrete pavers.
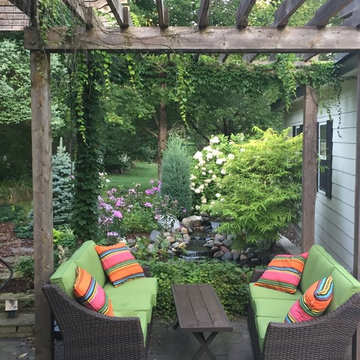
Photo of a large traditional backyard partial sun driveway for summer in Minneapolis with with pond and natural stone pavers.
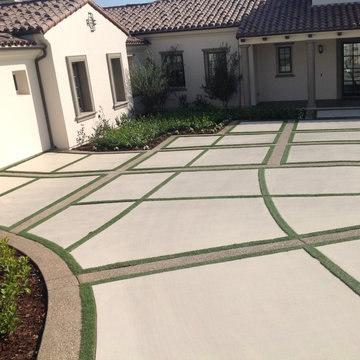
JF
Design ideas for a large modern front yard partial sun driveway in San Diego with a container garden and concrete pavers.
Design ideas for a large modern front yard partial sun driveway in San Diego with a container garden and concrete pavers.
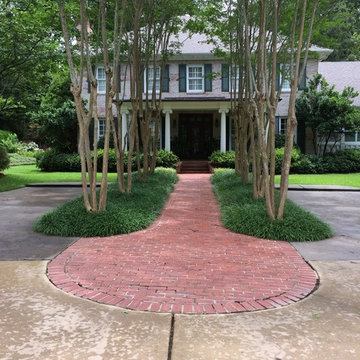
Photo of a large traditional front yard partial sun driveway for summer in Jackson with a garden path and brick pavers.
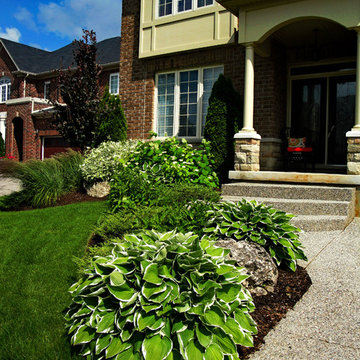
Design ideas for a large traditional front yard full sun driveway for summer in Toronto with concrete pavers.
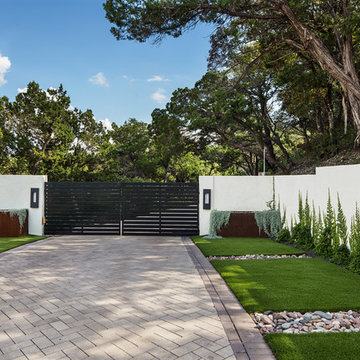
A painted steel gate and steel planters anchor the formal entry to this estate. While the anchoring features are masculine and bold, free flowing plant materials soften up the entry space. Synthetic lawn and gravel bands provide maintenance free interest on the ground plane.
Photo by Rachel Paul Photography
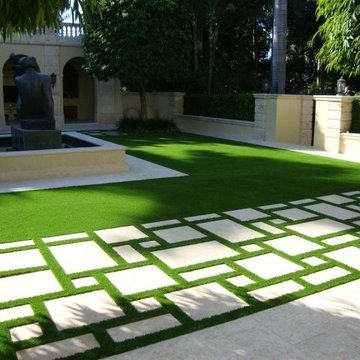
Large modern courtyard partial sun driveway in Tampa with a water feature and concrete pavers for summer.
Large Driveway Design Ideas
1