Large Eclectic Bathroom Design Ideas
Refine by:
Budget
Sort by:Popular Today
181 - 200 of 2,772 photos
Item 1 of 3
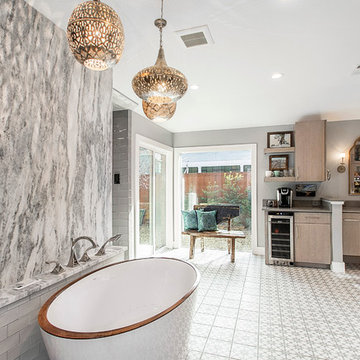
This once dated master suite is now a bright and eclectic space with influence from the homeowners travels abroad. We transformed their overly large bathroom with dysfunctional square footage into cohesive space meant for luxury. We created a large open, walk in shower adorned by a leathered stone slab. The new master closet is adorned with warmth from bird wallpaper and a robin's egg blue chest. We were able to create another bedroom from the excess space in the redesign. The frosted glass french doors, blue walls and special wall paper tie into the feel of the home. In the bathroom, the Bain Ultra freestanding tub below is the focal point of this new space. We mixed metals throughout the space that just work to add detail and unique touches throughout. Design by Hatfield Builders & Remodelers | Photography by Versatile Imaging
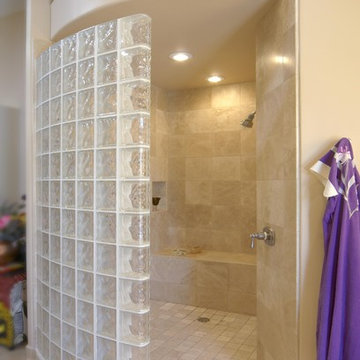
Our main challenge was constructing an addition to the home sitting atop a mountain.
While excavating for the footing the heavily granite rock terrain remained immovable. Special engineering was required & a separate inspection done to approve the drilled reinforcement into the boulder.
An ugly load bearing column that interfered with having the addition blend with existing home was replaced with a load bearing support beam ingeniously hidden within the walls of the addition.
Existing flagstone around the patio had to be carefully sawcut in large pieces along existing grout lines to be preserved for relaying to blend with existing.
The close proximity of the client’s hot tub and pool to the work area posed a dangerous safety hazard. A temporary plywood cover was constructed over the hot tub and part of the pool to prevent falling into the water while still having pool accessible for clients. Temporary fences were built to confine the dogs from the main construction area.
Another challenge was to design the exterior of the new master suite to match the existing (west side) of the home. Duplicating the same dimensions for every new angle created, a symmetrical bump out was created for the new addition without jeopardizing the great mountain view! Also, all new matching security screen doors were added to the existing home as well as the new master suite to complete the well balanced and seamless appearance.
To utilize the view from the Client’s new master bedroom we expanded the existing room fifteen feet building a bay window wall with all fixed picture windows.
Client was extremely concerned about the room’s lighting. In addition to the window wall, we filled the room with recessed can lights, natural solar tube lighting, exterior patio doors, and additional interior transom windows.
Additional storage and a place to display collectibles was resolved by adding niches, plant shelves, and a master bedroom closet organizer.
The Client also wanted to have the interior of her new master bedroom suite blend in with the rest of the home. Custom made vanity cabinets and matching plumbing fixtures were designed for the master bath. Travertine floor tile matched existing; and entire suite was painted to match existing home interior.
During the framing stage a deep wall with additional unused space was discovered between the client’s living room area and the new master bedroom suite. Remembering the client’s wish for space for their electronic components, a custom face frame and cabinet door was ordered and installed creating another niche wide enough and deep enough for the Client to store all of the entertainment center components.
R-19 insulation was also utilized in this main entertainment wall to create an effective sound barrier between the existing living space and the new master suite.
The additional fifteen feet of interior living space totally completed the interior remodeled master bedroom suite. A bay window wall allowed the homeowner to capture all picturesque mountain views. The security screen doors offer an added security precaution, yet allowing airflow into the new space through the homeowners new French doors.
See how we created an open floor-plan for our master suite addition.
For more info and photos visit...
http://www.triliteremodeling.com/mountain-top-addition.html
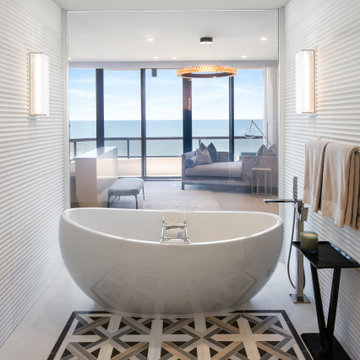
Design ideas for a large eclectic master bathroom in Tampa with flat-panel cabinets, dark wood cabinets, a freestanding tub, a double shower, a two-piece toilet, white tile, marble, white walls, mosaic tile floors, an undermount sink, marble benchtops, white floor, a hinged shower door, white benchtops, an enclosed toilet, a single vanity and a built-in vanity.
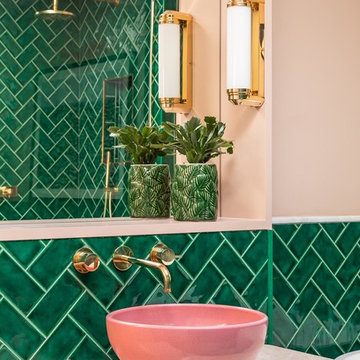
Green and pink guest bathroom with green metro tiles. brass hardware and pink sink.
Inspiration for a large eclectic kids bathroom in London with furniture-like cabinets, dark wood cabinets, a freestanding tub, an open shower, green tile, ceramic tile, pink walls, marble floors, a vessel sink, marble benchtops, grey floor, an open shower and white benchtops.
Inspiration for a large eclectic kids bathroom in London with furniture-like cabinets, dark wood cabinets, a freestanding tub, an open shower, green tile, ceramic tile, pink walls, marble floors, a vessel sink, marble benchtops, grey floor, an open shower and white benchtops.
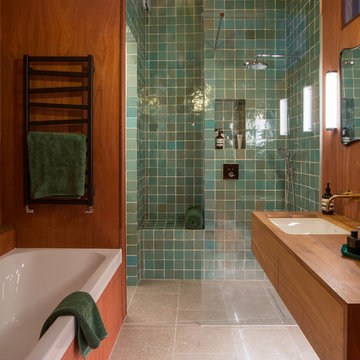
A "Home" should be the physical 'representation' of an individual's or several individuals' personalities. That is exactly what we achieved with this project. After presenting us with an amazing collection of mood boards with everything they aspirated to, we took onboard the core of what was being asked and ran with it.
We ended up gutting out the whole flat and re-designing a new layout that allowed for daylight, intimacy, colour, texture, glamour, luxury and so much attention to detail. All the joinery is bespoke.
Photography by Alex Maguire photography
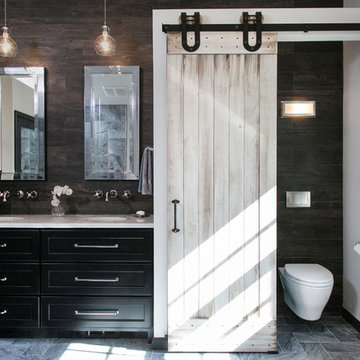
Entertaining in a bathroom never looked so good. Probably a thought that never crossed your mind, but a space as unique as this can do just that. The fusion of so many elements: an open concept shower, freestanding tub, washer/dryer organization, toilet room and urinal created an exciting spacial plan. Ultimately, the freestanding tub creates the first vantage point. This breathtaking view creates a calming effect and each angle pivoting off this point exceeds the next. Following the open concept shower, is the washer/dryer and storage closets which double as decor, incorporating mirror into their doors. The double vanity stands in front of a textured wood plank tile laid horizontally establishing a modern backdrop. Lastly, a rustic barn door separates a toilet and a urinal, an uncharacteristic residential choice that pairs well with beer, wings, and hockey.

Il bagno patronale, è stato progettato non come stanza di passaggio, ma come una piccola oasi dedicata al relax dove potersi rifugiare. Un’ampia cabina doccia, delicate piastrelle ottagonali e una bella carta da parati: avete letto bene, anche la carta da parati è diventato un must in bagno perché grazie alle fibre di vetro di cui è composta è super resistente. Non vi sentite già più rilassati?
Con il doppio lavabo e le doppie specchiere ognuno ha il proprio spazio
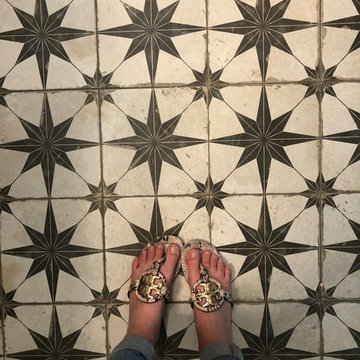
This is an example of a large eclectic 3/4 bathroom in Dallas with an alcove tub, an alcove shower, beige tile, subway tile, ceramic floors, black floor and a sliding shower screen.
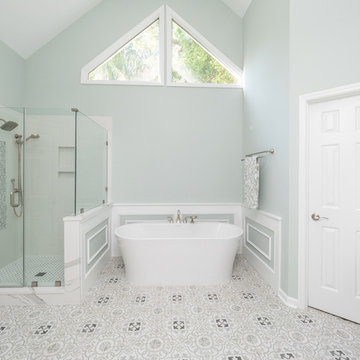
Inspiration for a large eclectic master bathroom in Charleston with grey cabinets, a freestanding tub, green walls, porcelain floors, an undermount sink, engineered quartz benchtops and grey benchtops.
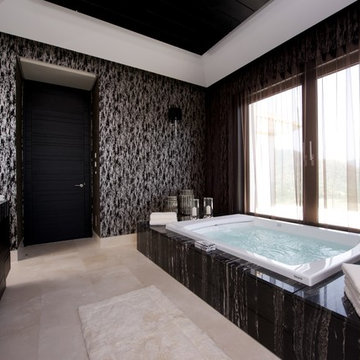
Master Bathroom.
Hugh Evans Photography.
Inspiration for a large eclectic master bathroom in Other with black cabinets, a hot tub, black tile and black walls.
Inspiration for a large eclectic master bathroom in Other with black cabinets, a hot tub, black tile and black walls.
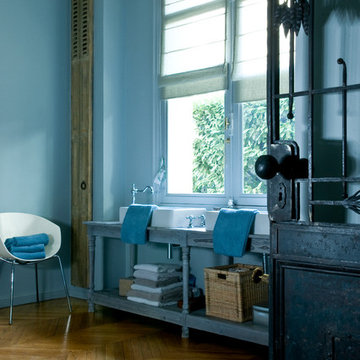
Photo of a large eclectic bathroom in Paris with a freestanding tub, beige walls, light hardwood floors, a drop-in sink and beige floor.
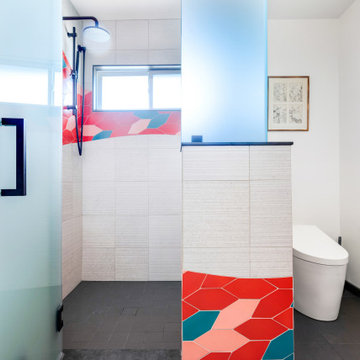
This is an example of a large eclectic master bathroom in Sacramento with flat-panel cabinets, red cabinets, a corner shower, a one-piece toilet, mosaic tile, white walls, porcelain floors, a vessel sink, black floor, a hinged shower door, black benchtops, a niche, a double vanity and a built-in vanity.
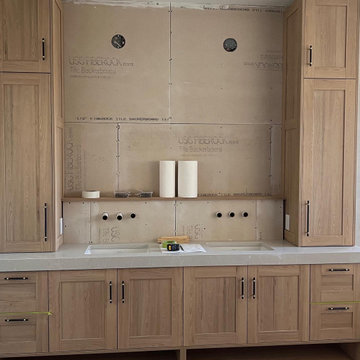
During the process photos are sent to the client to keep them up to date on the progress of the project.
Inspiration for a large eclectic master bathroom in Denver with shaker cabinets, light wood cabinets, a freestanding tub, a corner shower, white tile, ceramic tile, marble floors, an undermount sink, solid surface benchtops, black floor, a hinged shower door, white benchtops, a double vanity and a freestanding vanity.
Inspiration for a large eclectic master bathroom in Denver with shaker cabinets, light wood cabinets, a freestanding tub, a corner shower, white tile, ceramic tile, marble floors, an undermount sink, solid surface benchtops, black floor, a hinged shower door, white benchtops, a double vanity and a freestanding vanity.
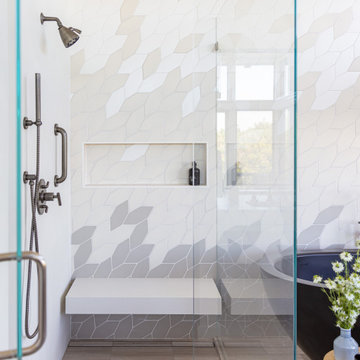
From top to bottom, this bathroom's nuanced neutral ombre tile blend showers the room in luxury.
DESIGN
Nest Design Co.
PHOTOS
Thomas Kuoh Photography
Tile Shown: Picket in Calcite, Feldspar, & Dolomite
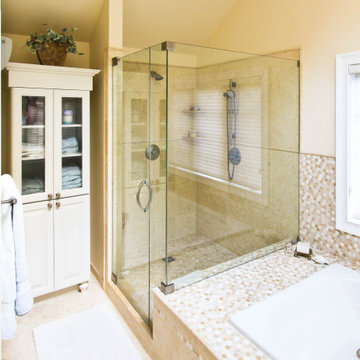
Keeping the bathroom feeling spacious and grand, the designer went with a glass enclosed walk in shower that is slightly recessed into the corner (technically an alcove), allowing for the space of the shower to not impact the overall feel of the bathroom.
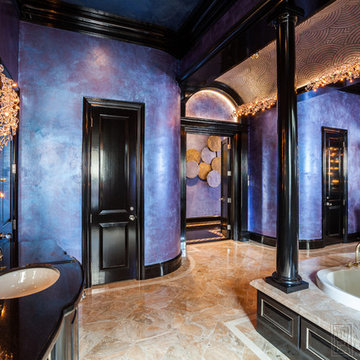
The full renovation of this 3-story home located in the gated Royal Oaks development in Houston, Texas is a complete custom creation. The client gave the designer carte blanche to create a unique environment, while maintaining an elegance that is anything but understated. Colors and patterns playfully bounce off of one another from room to room, creating an atmosphere of luxury, whimsy and opulence.
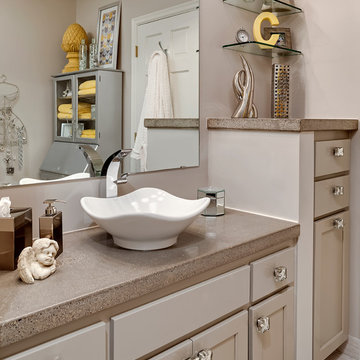
The original vanity was given a face lift; new doors, drawers, and hardware blend well with the gray of the concrete counter top and tiles.
The original tall linen cabinet on the right of the vanity was removed and a new cabinet made shorter in its place that now has more functioning storage; drawers and a pull out hamper. This also changed the feel of the space as it opened up the corner as you enter the space.
Interior Design and finish selection by Sarah Bernardy-Broman of Sarah Bernardy Design, LLC
Contracted through Purcell Quality, Inc.
Photograph by Jon Huelskamp of Landmark Photography
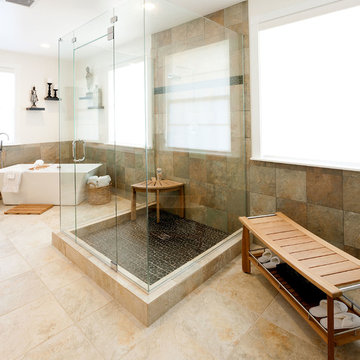
Zen spa style bathroom with a free standing soaking bathtub, enclosed glass walk-in shower, hinged glass shower door, large multicolor shower tiles, wood shower bench and black pebble floor tile and border tile.
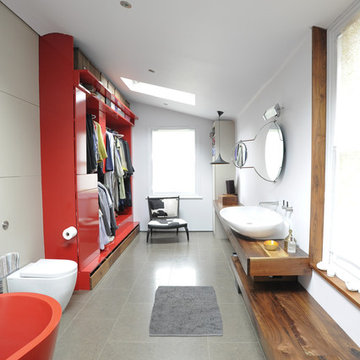
Beccy Smart Photography © 2012 Houzz
Design ideas for a large eclectic bathroom in London.
Design ideas for a large eclectic bathroom in London.
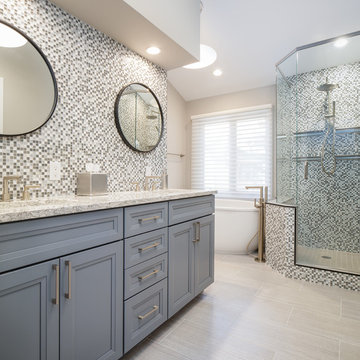
Manufacturer: KraftMaid Vantage
Wood Species: Maple
Finish: Lagoon
Countertop: Cambria Berwyn
Photo Credit: Joe Kusumoto
Large eclectic master bathroom in Denver with recessed-panel cabinets, blue cabinets, a freestanding tub and engineered quartz benchtops.
Large eclectic master bathroom in Denver with recessed-panel cabinets, blue cabinets, a freestanding tub and engineered quartz benchtops.
Large Eclectic Bathroom Design Ideas
10