Entry
Sort by:Popular Today
101 - 120 of 515 photos
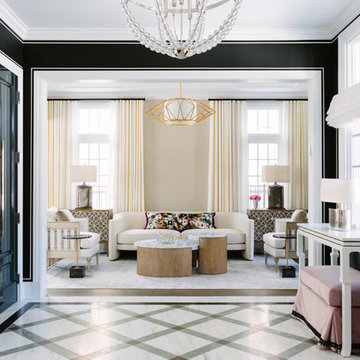
Photo Credit:
Aimée Mazzenga
Large transitional foyer in Chicago with multi-coloured walls, porcelain floors, a single front door, a dark wood front door and multi-coloured floor.
Large transitional foyer in Chicago with multi-coloured walls, porcelain floors, a single front door, a dark wood front door and multi-coloured floor.
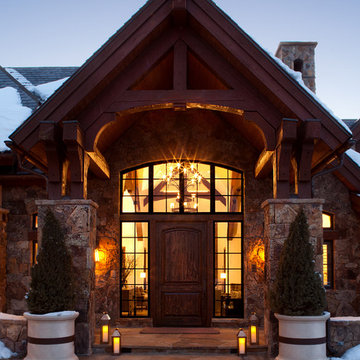
Traditional Mountain Entry
Photo by Studio Cota
This is an example of a large country front door in Denver with a single front door, a medium wood front door and multi-coloured walls.
This is an example of a large country front door in Denver with a single front door, a medium wood front door and multi-coloured walls.
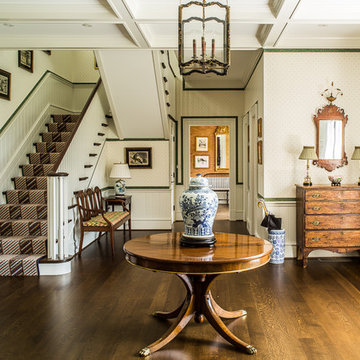
Design ideas for a large traditional foyer in Portland Maine with multi-coloured walls, dark hardwood floors, a single front door, a white front door and brown floor.
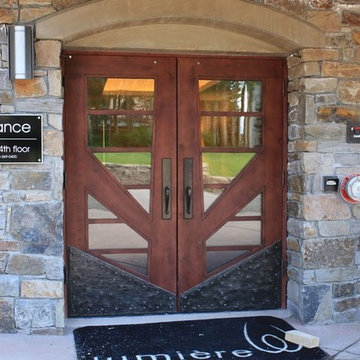
Hand made exterior custom door.
Design ideas for a large modern front door in Denver with multi-coloured walls, a double front door and a dark wood front door.
Design ideas for a large modern front door in Denver with multi-coloured walls, a double front door and a dark wood front door.
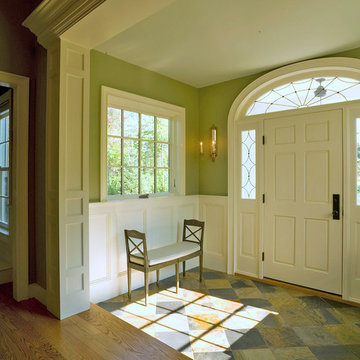
photo cred: Susan Teare
This is an example of a large traditional foyer in Burlington with multi-coloured walls, travertine floors, a single front door and a yellow front door.
This is an example of a large traditional foyer in Burlington with multi-coloured walls, travertine floors, a single front door and a yellow front door.
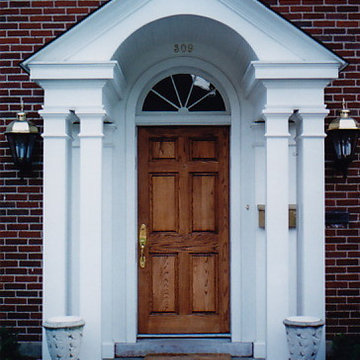
A new front door entry canopy was completed in the 1991 project. The canopy is built of painted wood and beaded ceiling boards.
Large traditional front door in Other with multi-coloured walls, slate floors, a single front door and a medium wood front door.
Large traditional front door in Other with multi-coloured walls, slate floors, a single front door and a medium wood front door.
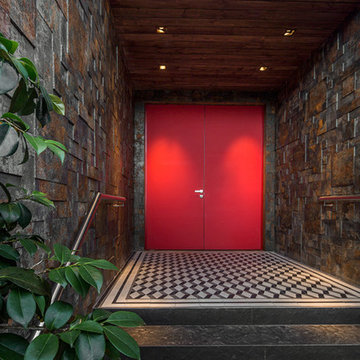
This modern entryway has a textured cement wall panel called Oxiden. The color reselbles slate and has a variety of colors in each panel. There is a variety of designs and colors available. This material is for both indoor and outdoor use.
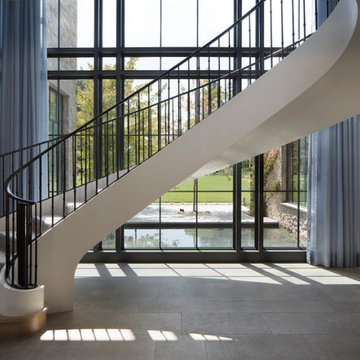
Transitional Entryway Staircase
Paul Dyer Photography
This is an example of a large transitional foyer in San Francisco with multi-coloured walls, limestone floors and grey floor.
This is an example of a large transitional foyer in San Francisco with multi-coloured walls, limestone floors and grey floor.
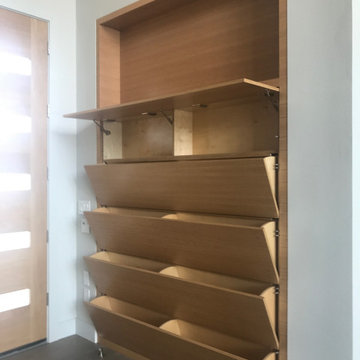
A large tilt out shoe storage cabinet fills a very shallow niche in the entryway
Design ideas for a large modern foyer in Portland with multi-coloured walls, medium hardwood floors, a double front door, a light wood front door and grey floor.
Design ideas for a large modern foyer in Portland with multi-coloured walls, medium hardwood floors, a double front door, a light wood front door and grey floor.
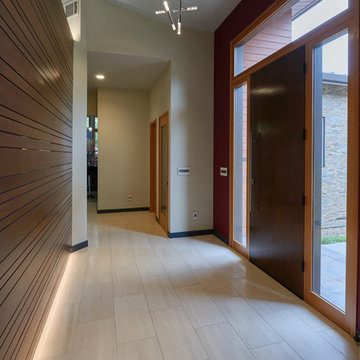
Dean J. Birinyi Architectural Photography http://www.djbphoto.com
Design ideas for a large modern foyer in San Francisco with multi-coloured walls, a single front door, a dark wood front door, laminate floors and beige floor.
Design ideas for a large modern foyer in San Francisco with multi-coloured walls, a single front door, a dark wood front door, laminate floors and beige floor.
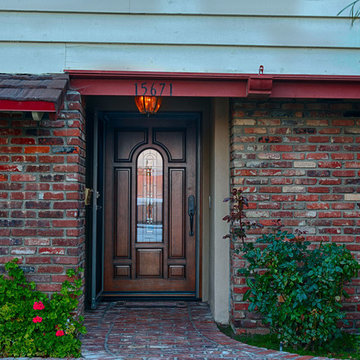
Classic Style Jeldwen Aurora Estate fiberglass door with Mahogany skin and Chappo finish - Antiqued. Installed in Westminster, CA home.
Design ideas for a large traditional front door in Orange County with multi-coloured walls, a single front door and a medium wood front door.
Design ideas for a large traditional front door in Orange County with multi-coloured walls, a single front door and a medium wood front door.
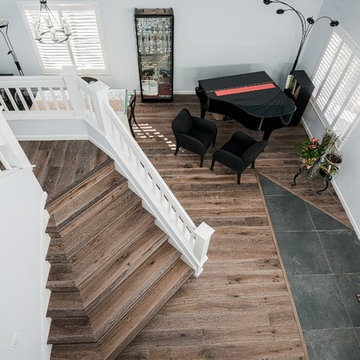
Inspiration for a large modern foyer in San Francisco with medium hardwood floors, a double front door, multi-coloured walls, a white front door and brown floor.
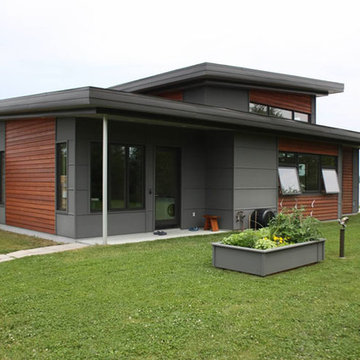
Portes et fenêtres Porto
Photo of a large modern front door in Montreal with multi-coloured walls, concrete floors, a single front door and a metal front door.
Photo of a large modern front door in Montreal with multi-coloured walls, concrete floors, a single front door and a metal front door.
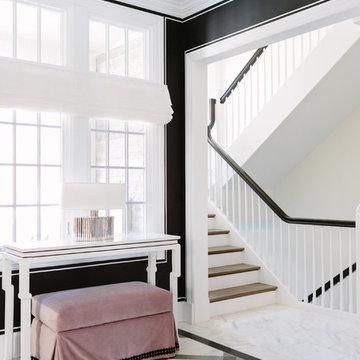
Photo Credit:
Aimée Mazzenga
Large transitional foyer in Chicago with multi-coloured walls, porcelain floors, a single front door, a dark wood front door and multi-coloured floor.
Large transitional foyer in Chicago with multi-coloured walls, porcelain floors, a single front door, a dark wood front door and multi-coloured floor.
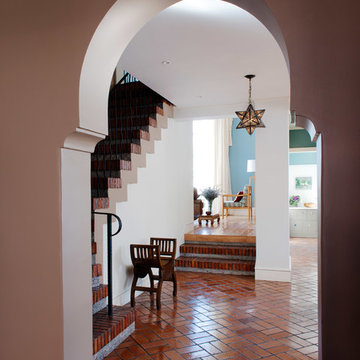
Entry archway leading to open dining (not pictured), kitchen (right in picture) and formal living (left in picture). Each space is differentiated by unique bright colors. Entry way is inspired by Moorish architecture. Interiors designed by Blake Civiello. Photos by Philippe Le Berre
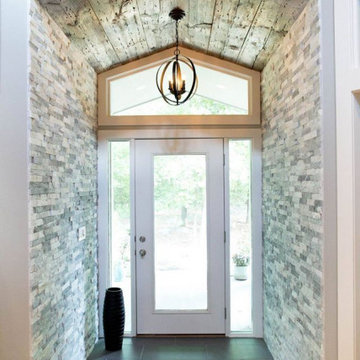
Photo of a large country foyer in Other with multi-coloured walls, ceramic floors, a single front door, a white front door and multi-coloured floor.
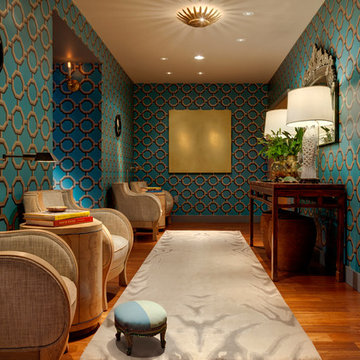
David Papazian
Photo of a large eclectic foyer in Portland with multi-coloured walls, medium hardwood floors, a double front door and a light wood front door.
Photo of a large eclectic foyer in Portland with multi-coloured walls, medium hardwood floors, a double front door and a light wood front door.
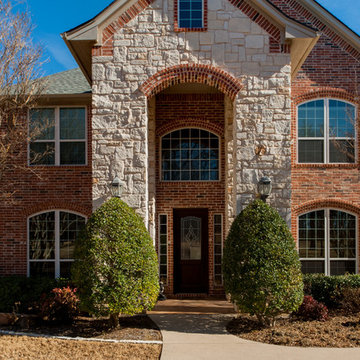
Window replacement project in Argyle, TX.
Large contemporary front door in Dallas with multi-coloured walls, brick floors, a single front door, a black front door and multi-coloured floor.
Large contemporary front door in Dallas with multi-coloured walls, brick floors, a single front door, a black front door and multi-coloured floor.
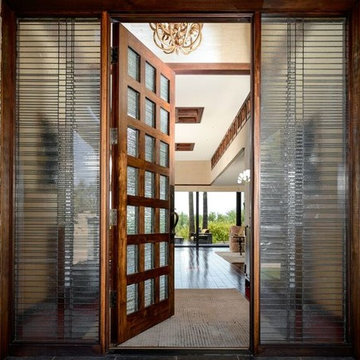
This renovation was for a couple who were world travelers and wanted to bring their collected furniture pieces from other countries into the eclectic design of their house. The style is a mix of contemporary with the façade of the house, the entryway door, the stone on the fireplace, the quartz kitchen countertops, the mosaic kitchen backsplash are in juxtaposition to the traditional kitchen cabinets, hardwood floors and style of the master bath and closet. As you enter through the handcrafted window paned door into the foyer, you look up to see the wood trimmed clearstory windows that lead to the backyard entrance. All of the shutters are remote controlled so as to make for easy opening and closing. The house became a showcase for the special pieces and the designer and clients were pleased with the result.
Photos by Rick Young
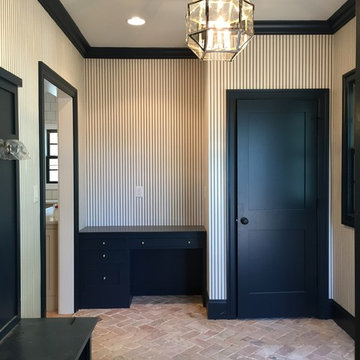
Side entry and mudroom. All finishes, colors, fixtures, cabinetry and hardware designed and selected by Whitney McGregor Designs. We used Chicago reclaimed brick in this side entry mudroom to create a traditional with a twist mudroom.
6