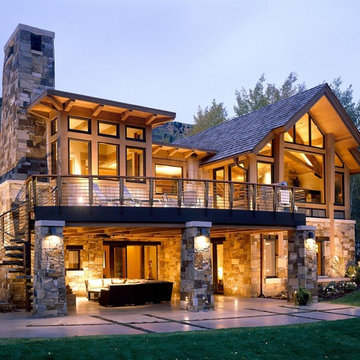Large Exterior Design Ideas
Refine by:
Budget
Sort by:Popular Today
1 - 8 of 8 photos
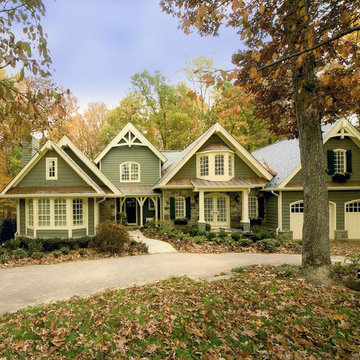
Greg Hadley Photography
Large traditional two-storey green house exterior in DC Metro with wood siding, a gable roof and a shingle roof.
Large traditional two-storey green house exterior in DC Metro with wood siding, a gable roof and a shingle roof.
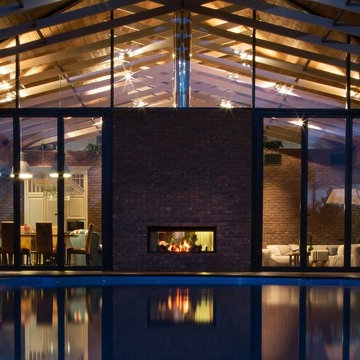
В архитектуре загородного дома обыграны контрасты: монументальность и легкость, традиции и современность. Стены облицованы кирпичом ручной формовки, который эффектно сочетается с огромными витражами. Балки оставлены обнаженными, крыша подшита тонированной доской.
Несмотря на визуальную «прозрачность» архитектуры, дом оснащен продуманной системой отопления и способен достойно выдерживать настоящие русские зимы: обогрев обеспечивают конвекторы под окнами, настенные радиаторы, теплые полы. Еще одно интересное решение, функциональное и декоративное одновременно, — интегрированный в стену двусторонний камин: он обогревает и гостиную, и террасу. Так подчеркивается идея взаимопроникновения внутреннего и внешнего. Эту концепцию поддерживают и полностью раздвижные витражи по бокам от камина, и отделка внутренних стен тем же фактурным кирпичом, что использован для фасада.
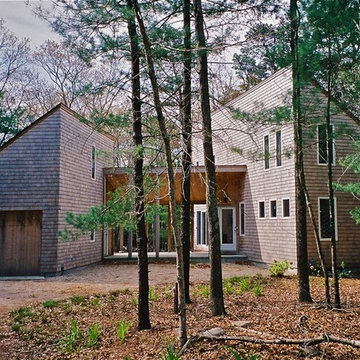
My clients for this house love Cape Cod and its traditional architecture, but they did not want a traditional house. Our solution was a 90 degree twist on the “half house” idea. We took the traditional gable roofed Cape and split it the long way, creating two shed roofs, then pulled the two buildings apart and rotated them slightly to create an inviting entry courtyard. A shed roofed porch connects the house and garage, and a deck wraps around the back of the porch. The angled entry reaches out on to the porch to welcome the visitor. Inside, this small architectural gesture blurs the distinction between the house and the porch and deck, making the living space feel much larger than its compact footprint. Across from the entry, two banks of windows meet at an outside corner to define the sitting area. A vaulted ceiling, skylights, and the open rail of the loft above expand the space upward. The rugged industrial stair and cable rail, exposed Parallam beam and cable ties, birch flooring, doors and cabinets, and clean white walls fulfill the client’s wish for a house that is “bold, simple, geometric and minimal”, yet also inviting and comfortably scaled.
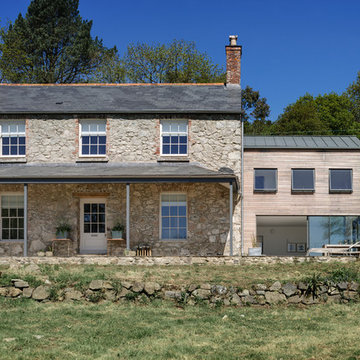
Richard Downer
This is an example of a large country two-storey beige house exterior in Devon with stone veneer and a gable roof.
This is an example of a large country two-storey beige house exterior in Devon with stone veneer and a gable roof.
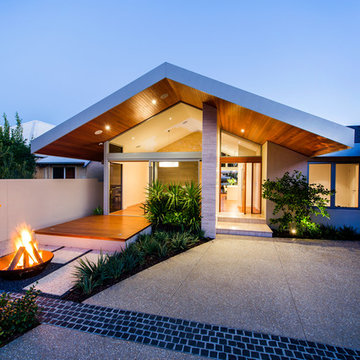
An inspiring, yet humble entrance to a beautiful large family home. The fire pit adds an element of warmth and comfort, its radiance and glow echoed throughout the house through hardwood flooring and features.
Photographed by Stephen Nicholls
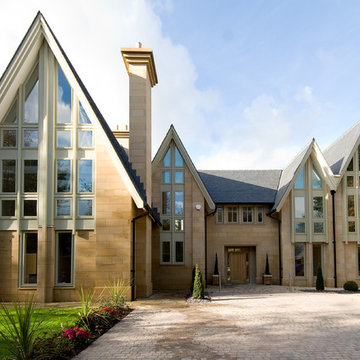
Photo of a large contemporary three-storey beige exterior in Cheshire with stone veneer and a gable roof.
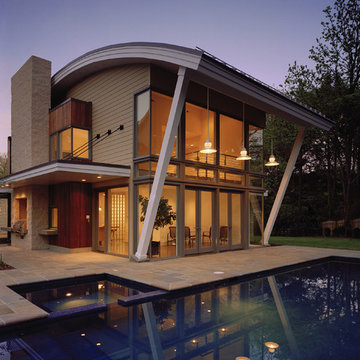
The pool house introduced a vaulted metal roof, which was repeated in the stone wall capturing the pool and the roof of the dining pavilion. The curves tied the new elements of the landscape together as well as softened the lines of the structure.
Large Exterior Design Ideas
1
