Large Exterior Design Ideas
Refine by:
Budget
Sort by:Popular Today
1 - 20 of 167,127 photos
Item 1 of 2

In our Deco House Essendon project we pay homage to the 1940's with Art Deco style elements in this stunning design.
Photo of a large contemporary two-storey brick house exterior in Melbourne with a metal roof.
Photo of a large contemporary two-storey brick house exterior in Melbourne with a metal roof.
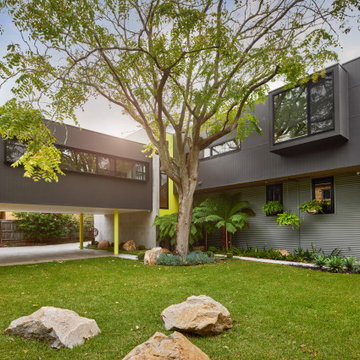
Car port and side view of architecturally designed beach-side home with surprising pops of yellow.
Inspiration for a large contemporary two-storey black house exterior in Melbourne.
Inspiration for a large contemporary two-storey black house exterior in Melbourne.
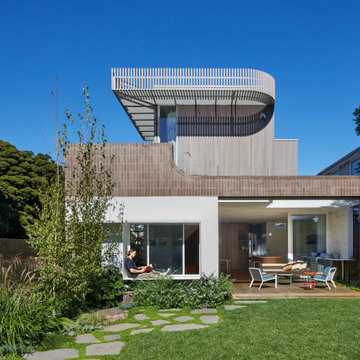
Fringe Dweller’s sculpted extension transforms an unassuming weatherboard cottage into a proud forever home. It walks multiple tightropes at once: balancing openness with privacy, strength with softness, and a rich history with our clients’ future needs.
On Clifton Hill’s suburban edge, the house sits opposite the leafy Quarries Park Reserve. Our clients, Ishtar and Craig, have three children and purchased their cottage to create a long-term family home.
Lying within a heritage overlay, the cottage’s traditional layout is largely preserved – only tweaked, in a wise parenting move, to form three equally sized bedrooms. The extension’s shared spaces feature rich materials, a warm palette and curved edges, creating a feeling of softness and easing transitions between zones.
A staircase arcing through the living areas leads up to the lounge and main suite. Elevated above street level, these spaces can more freely relate to the park: the lounge’s attached balcony overlooks the park’s open field, while the main bedroom’s floor-to-ceiling window frames magnificent foliage.
Downstairs, sliding doors connect the living areas to a semi-covered deck, while the garden beyond is embraced by a self-contained studio at the rear and high walls on either side. A brick wall interspersed with permeable screens lines the site’s public edge, balancing backyard privacy with neighbourhood connection. For passers-by, it’s a strong addition to the streetscape, granting glimpses of the lush garden within.
Fringe Dweller embraces its presence on the fringe of the parklands, balancing its historical context with its future as a nurturing family home.

Large beach style two-storey white house exterior in Other with a flat roof.

Photo of a large contemporary two-storey multi-coloured house exterior in Brisbane with a flat roof, a metal roof and a black roof.

Graced with character and a history, this grand merchant’s terrace was restored and expanded to suit the demands of a family of five.
Inspiration for a large contemporary grey house exterior in Sydney with four or more storeys.
Inspiration for a large contemporary grey house exterior in Sydney with four or more storeys.

This is an example of a large beach style two-storey black house exterior in Geelong with concrete fiberboard siding, a flat roof and a metal roof.
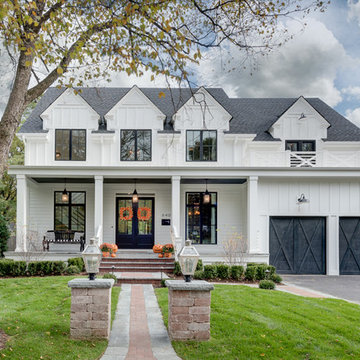
Picture Perfect House
Inspiration for a large country two-storey white house exterior in Chicago with wood siding and a shingle roof.
Inspiration for a large country two-storey white house exterior in Chicago with wood siding and a shingle roof.

This is an example of a large country two-storey white house exterior in Charlotte with painted brick siding, a gable roof, a shingle roof, a black roof and board and batten siding.
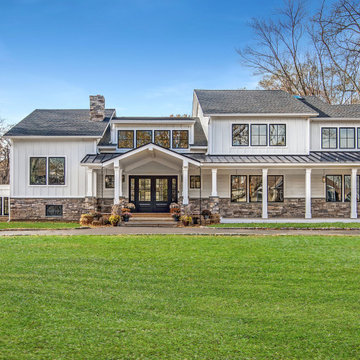
These new homeowners fell in love with this home's location and size, but weren't thrilled about it's dated exterior. They approached us with the idea of turning this 1980's contemporary home into a Modern Farmhouse aesthetic, complete with white board and batten siding, a new front porch addition, a new roof deck addition, as well as enlarging the current garage. New windows throughout, new metal roofing, exposed rafter tails and new siding throughout completed the exterior renovation.
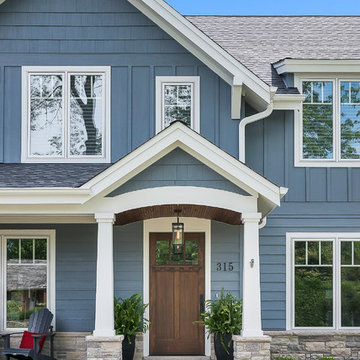
Inspiration for a large arts and crafts two-storey blue house exterior in Chicago with a gable roof, a shingle roof, wood siding, board and batten siding and clapboard siding.
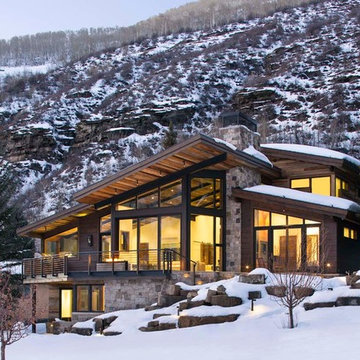
A luxury residence in Vail, Colorado featuring wire-brushed Bavarian Oak wide-plank wood floors in a custom finish and reclaimed sunburnt siding on the ceiling.
Arrigoni Woods specializes in wide-plank wood flooring, both recycled and engineered. Our wood comes from old-growth Western European forests that are sustainably managed. Arrigoni's uniquely engineered wood (which has the look and feel of solid wood) features a trio of layered engineered planks, with a middle layer of transversely laid vertical grain spruce, providing a solid core.
This gorgeous mountain modern home was completed in the Fall of 2014. Using only the finest of materials and finishes, this home is the ultimate dream home.
Photographer: Kimberly Gavin
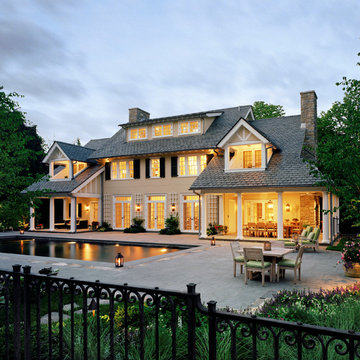
Charles Hilton Architects & Renee Byers LAPC
From grand estates, to exquisite country homes, to whole house renovations, the quality and attention to detail of a "Significant Homes" custom home is immediately apparent. Full time on-site supervision, a dedicated office staff and hand picked professional craftsmen are the team that take you from groundbreaking to occupancy. Every "Significant Homes" project represents 45 years of luxury homebuilding experience, and a commitment to quality widely recognized by architects, the press and, most of all....thoroughly satisfied homeowners. Our projects have been published in Architectural Digest 6 times along with many other publications and books. Though the lion share of our work has been in Fairfield and Westchester counties, we have built homes in Palm Beach, Aspen, Maine, Nantucket and Long Island.
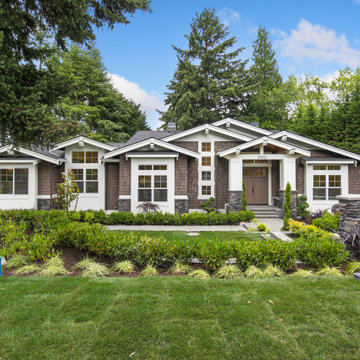
Pacific Northwest Craftsman home
Large arts and crafts two-storey brown house exterior in Seattle with a gable roof, a shingle roof, wood siding, a grey roof and shingle siding.
Large arts and crafts two-storey brown house exterior in Seattle with a gable roof, a shingle roof, wood siding, a grey roof and shingle siding.
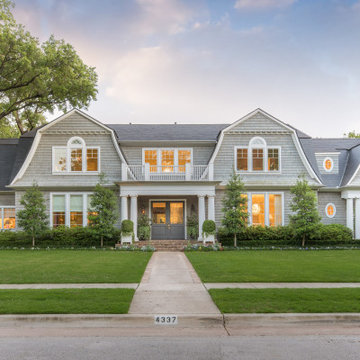
Named one the 10 most Beautiful Houses in Dallas
Photo of a large beach style two-storey grey house exterior in Dallas with wood siding, a gambrel roof, a shingle roof, a grey roof and shingle siding.
Photo of a large beach style two-storey grey house exterior in Dallas with wood siding, a gambrel roof, a shingle roof, a grey roof and shingle siding.
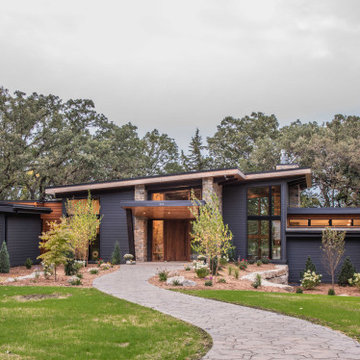
Inspiration for a large contemporary three-storey multi-coloured house exterior in Other with mixed siding, a flat roof and a mixed roof.
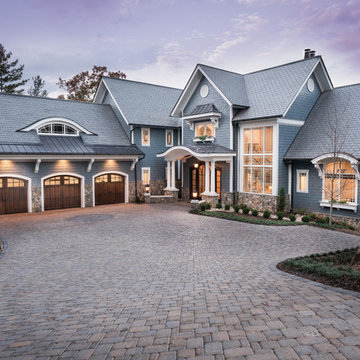
Photographer: Will Keown
This is an example of a large traditional two-storey blue house exterior in Other with a gable roof and a shingle roof.
This is an example of a large traditional two-storey blue house exterior in Other with a gable roof and a shingle roof.
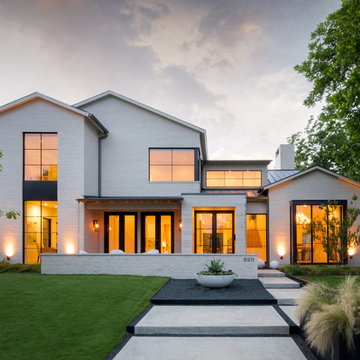
This is an example of a large contemporary two-storey white house exterior in Dallas with stone veneer, a gable roof and a metal roof.
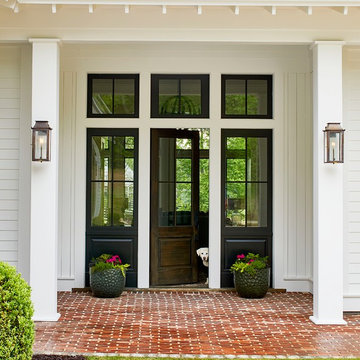
Lauren Rubenstein Photography
Design ideas for a large traditional one-storey white house exterior in Atlanta with wood siding, a gable roof and a metal roof.
Design ideas for a large traditional one-storey white house exterior in Atlanta with wood siding, a gable roof and a metal roof.
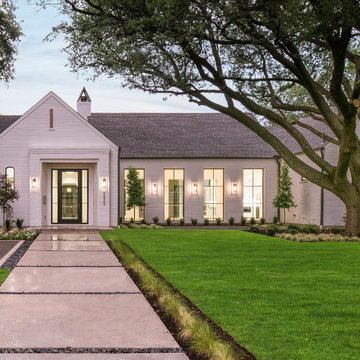
Costa Christ
Large transitional one-storey brick white house exterior in Dallas with a gable roof and a shingle roof.
Large transitional one-storey brick white house exterior in Dallas with a gable roof and a shingle roof.
Large Exterior Design Ideas
1