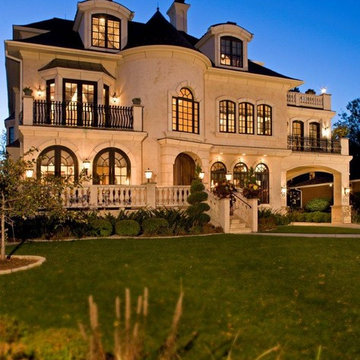Large Exterior Design Ideas
Refine by:
Budget
Sort by:Popular Today
81 - 100 of 164 photos
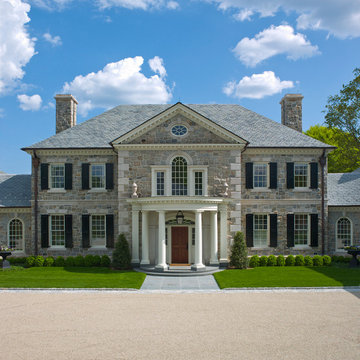
Motor Court and Front Entry of Georgian Residence in Greenwich, CT. Photography by: Larry Lambrecht
Inspiration for a large traditional two-storey exterior in New York with stone veneer and a hip roof.
Inspiration for a large traditional two-storey exterior in New York with stone veneer and a hip roof.
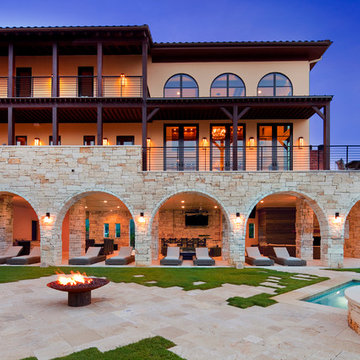
Design ideas for a large mediterranean three-storey beige house exterior in Austin with stone veneer, a flat roof and a shingle roof.
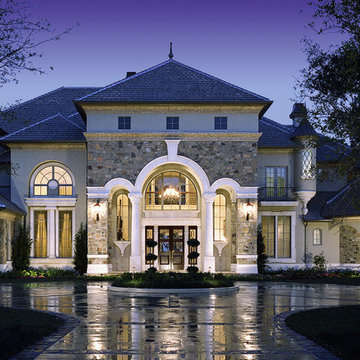
French style luxury residence at 14,000 SF. Stone and stucco exterior with limestone and synthetic trim, columns, arches. Interior Foyer stone clad with metal railing. Double height Skylight foyer with grand stairway, wine cellar, two story cherry paneled Library, two story curved coffer Formal Living, Elliptical two story Dining Room, hammer head beamed Game Room. Custom details throughout.
Photos: Harvey Smith
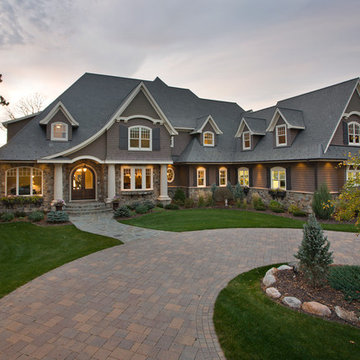
Large traditional two-storey brown house exterior in Minneapolis with a shingle roof and mixed siding.
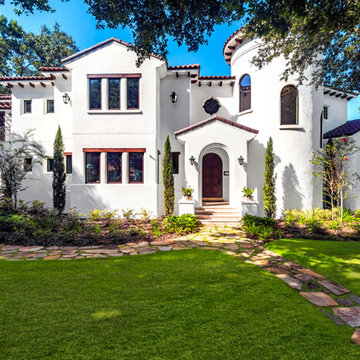
Parkland Estates New Mediterranean
RIMO PHOTO LLC - Rich Montalbano
Design ideas for a large mediterranean two-storey stucco white house exterior in Tampa with a hip roof, a tile roof and a red roof.
Design ideas for a large mediterranean two-storey stucco white house exterior in Tampa with a hip roof, a tile roof and a red roof.
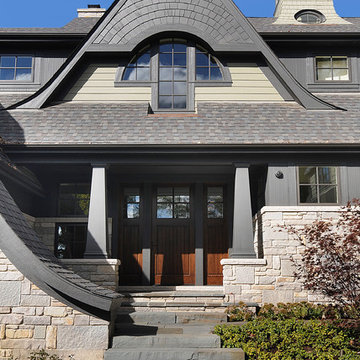
Custom eyebrow windows, a custom shingle pattern and quirky swooping roof create this unique front entrance.
Inspiration for a large traditional three-storey grey exterior in Chicago with stone veneer.
Inspiration for a large traditional three-storey grey exterior in Chicago with stone veneer.
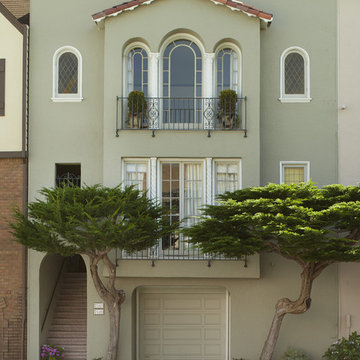
Ken Gutmaker Photography
kellykeisersplendidinteriors
This is an example of a large traditional two-storey stucco exterior in San Francisco.
This is an example of a large traditional two-storey stucco exterior in San Francisco.
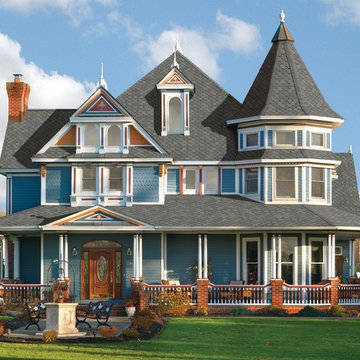
GAF Sienna Lifetime Designer Shingles in Harbor Gray
Photos Courtesy of GAF
Inspiration for a large traditional three-storey blue exterior in Minneapolis.
Inspiration for a large traditional three-storey blue exterior in Minneapolis.
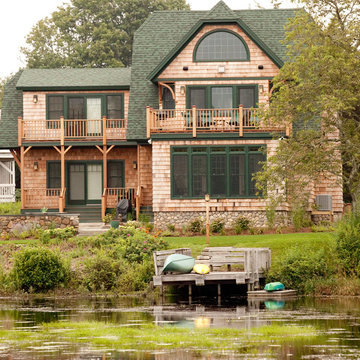
Inspiration for a large country three-storey brown house exterior in Providence with wood siding, a clipped gable roof and a shingle roof.
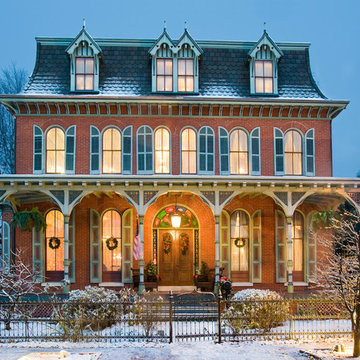
Jay Greene Photography
Large traditional three-storey brick exterior in Philadelphia.
Large traditional three-storey brick exterior in Philadelphia.

This is an example of a large traditional two-storey blue house exterior in Other with wood siding, a gable roof and a shingle roof.
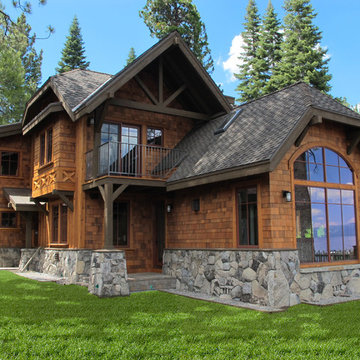
Lake Tahoe waterfront homes by Loverde Builders
Design ideas for a large country two-storey brown exterior in Sacramento with wood siding and a clipped gable roof.
Design ideas for a large country two-storey brown exterior in Sacramento with wood siding and a clipped gable roof.
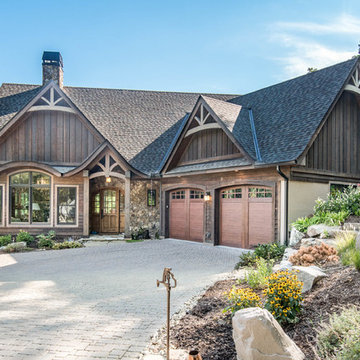
Design ideas for a large country two-storey brown house exterior in Other with mixed siding, a gable roof and a shingle roof.
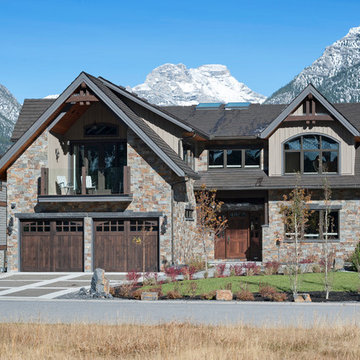
Beautiful and Elegant Mountain Home
Custom home built in Canmore, Alberta interior design by award winning team.
Interior Design by : The Interior Design Group.
Contractor: Bob Kocian - Distintive Homes Canmore
Kitchen and Millwork: Frank Funk ~ Bow Valley Kitchens
Bob Young - Photography
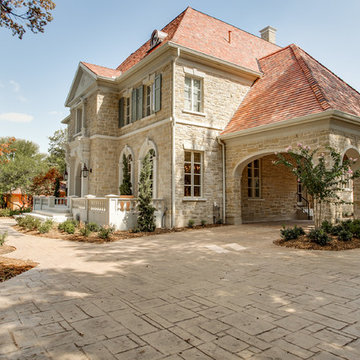
Bella Vita Custom Homes
Large traditional two-storey exterior in Dallas with stone veneer.
Large traditional two-storey exterior in Dallas with stone veneer.
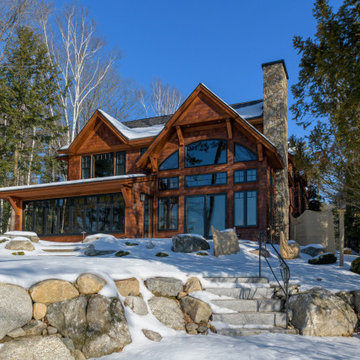
Design Build
This is an example of a large country three-storey brown house exterior in Other with mixed siding, a gable roof and a grey roof.
This is an example of a large country three-storey brown house exterior in Other with mixed siding, a gable roof and a grey roof.
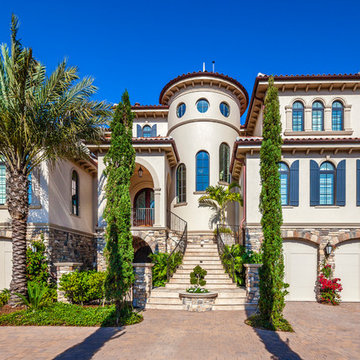
Greg Wilson Photography
Design ideas for a large mediterranean three-storey exterior in Tampa with stone veneer.
Design ideas for a large mediterranean three-storey exterior in Tampa with stone veneer.
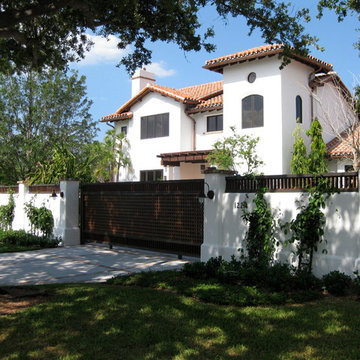
Alberto J. Comas Architect
This is an example of a large mediterranean two-storey stucco white exterior in Other with a hip roof.
This is an example of a large mediterranean two-storey stucco white exterior in Other with a hip roof.
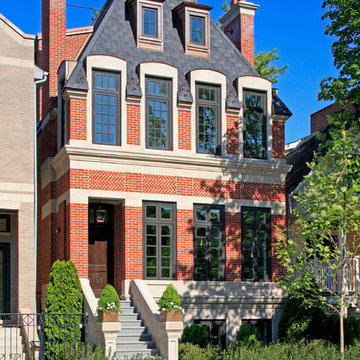
This gracious property in the award-winning Blaine school district - and just off the Southport Corridor - marries an old world European design sensibility with contemporary technologies and unique artisan details. With more than 5,200 square feet, the home has four bedrooms and three bathrooms on the second floor, including a luxurious master suite with a private terrace.
The house also boasts a distinct foyer; formal living and dining rooms designed in an open-plan concept; an expansive, eat-in, gourmet kitchen which is open to the first floor great room; lower-level family room; an attached, heated, 2-½ car garage with roof deck; a penthouse den and roof deck; and two additional rooms on the lower level which could be used as bedrooms, home offices or exercise rooms. The home, designed with an extra-wide floorplan, achieved through side yard relief, also has considerable, professionally-landscaped outdoor living spaces.
This brick and limestone residence has been designed with family-functional experiences and classically proportioned spaces in mind. Highly-efficient environmental technologies have been integrated into the design and construction and the plan also takes into consideration the incorporation of all types of advanced communications systems.
The home went under contract in less than 45 days in 2011.
Jim Yochum
Large Exterior Design Ideas
5
