Large Foyer Design Ideas
Refine by:
Budget
Sort by:Popular Today
181 - 200 of 13,484 photos
Item 1 of 3
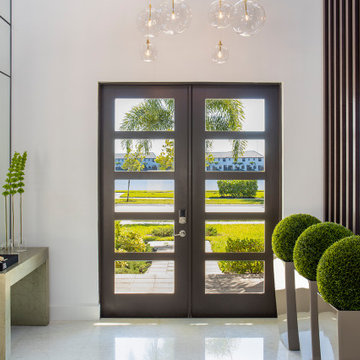
Our clients moved from Dubai to Miami and hired us to transform a new home into a Modern Moroccan Oasis. Our firm truly enjoyed working on such a beautiful and unique project.
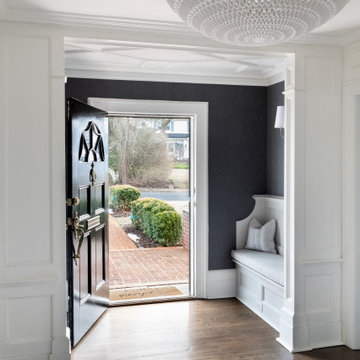
Inspiration for a large transitional foyer in New York with blue walls, dark hardwood floors, a black front door and brown floor.
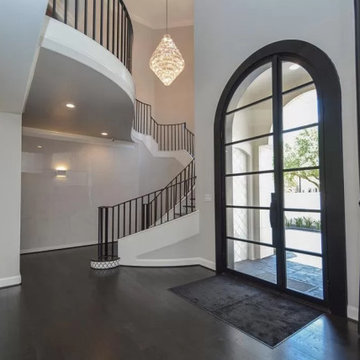
Inspiration for a large mediterranean foyer in Houston with grey walls, dark hardwood floors, a single front door, a glass front door and black floor.
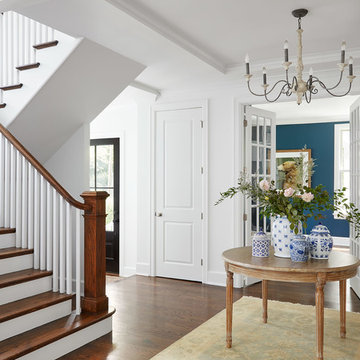
Complete gut rehabilitation and addition of this Second Empire Victorian home. White trim, new stucco, new asphalt shingle roofing with white gutters and downspouts. Awarded the Highland Park, Illinois 2017 Historic Preservation Award in Excellence in Rehabilitation. Custom white kitchen inset cabinets with panelized refrigerator and freezer. Wolf and sub zero appliances. Completely remodeled floor plans. Garage addition with screen porch above. Walk out basement and mudroom.
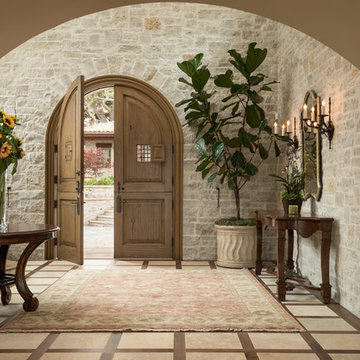
Mediterranean retreat perched above a golf course overlooking the ocean.
Design ideas for a large mediterranean foyer in San Francisco with beige walls, ceramic floors, a double front door, a brown front door and beige floor.
Design ideas for a large mediterranean foyer in San Francisco with beige walls, ceramic floors, a double front door, a brown front door and beige floor.
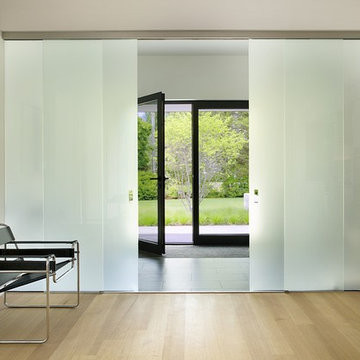
ZeroEnergy Design (ZED) created this modern home for a progressive family in the desirable community of Lexington.
Thoughtful Land Connection. The residence is carefully sited on the infill lot so as to create privacy from the road and neighbors, while cultivating a side yard that captures the southern sun. The terraced grade rises to meet the house, allowing for it to maintain a structured connection with the ground while also sitting above the high water table. The elevated outdoor living space maintains a strong connection with the indoor living space, while the stepped edge ties it back to the true ground plane. Siting and outdoor connections were completed by ZED in collaboration with landscape designer Soren Deniord Design Studio.
Exterior Finishes and Solar. The exterior finish materials include a palette of shiplapped wood siding, through-colored fiber cement panels and stucco. A rooftop parapet hides the solar panels above, while a gutter and site drainage system directs rainwater into an irrigation cistern and dry wells that recharge the groundwater.
Cooking, Dining, Living. Inside, the kitchen, fabricated by Henrybuilt, is located between the indoor and outdoor dining areas. The expansive south-facing sliding door opens to seamlessly connect the spaces, using a retractable awning to provide shade during the summer while still admitting the warming winter sun. The indoor living space continues from the dining areas across to the sunken living area, with a view that returns again to the outside through the corner wall of glass.
Accessible Guest Suite. The design of the first level guest suite provides for both aging in place and guests who regularly visit for extended stays. The patio off the north side of the house affords guests their own private outdoor space, and privacy from the neighbor. Similarly, the second level master suite opens to an outdoor private roof deck.
Light and Access. The wide open interior stair with a glass panel rail leads from the top level down to the well insulated basement. The design of the basement, used as an away/play space, addresses the need for both natural light and easy access. In addition to the open stairwell, light is admitted to the north side of the area with a high performance, Passive House (PHI) certified skylight, covering a six by sixteen foot area. On the south side, a unique roof hatch set flush with the deck opens to reveal a glass door at the base of the stairwell which provides additional light and access from the deck above down to the play space.
Energy. Energy consumption is reduced by the high performance building envelope, high efficiency mechanical systems, and then offset with renewable energy. All windows and doors are made of high performance triple paned glass with thermally broken aluminum frames. The exterior wall assembly employs dense pack cellulose in the stud cavity, a continuous air barrier, and four inches exterior rigid foam insulation. The 10kW rooftop solar electric system provides clean energy production. The final air leakage testing yielded 0.6 ACH 50 - an extremely air tight house, a testament to the well-designed details, progress testing and quality construction. When compared to a new house built to code requirements, this home consumes only 19% of the energy.
Architecture & Energy Consulting: ZeroEnergy Design
Landscape Design: Soren Deniord Design
Paintings: Bernd Haussmann Studio
Photos: Eric Roth Photography
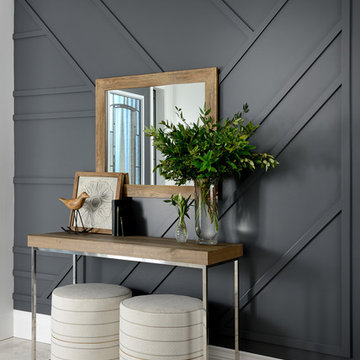
Design ideas for a large beach style foyer in Toronto with grey walls, ceramic floors and grey floor.
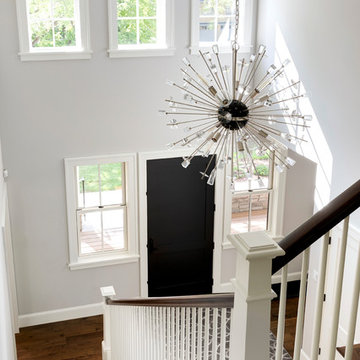
Photo of a large transitional foyer in Minneapolis with white walls, medium hardwood floors, a single front door, a medium wood front door and brown floor.
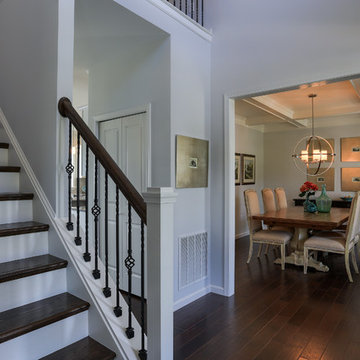
The staircase has decorative wrought iron balusters. The foyer opens into the formal dining room. The walls are painted in the color Fog by PPG (PPG1010-2) with a flat finish.
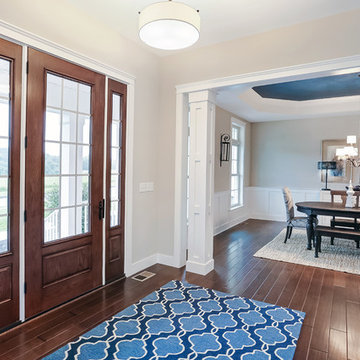
Designer details abound in this custom 2-story home with craftsman style exterior complete with fiber cement siding, attractive stone veneer, and a welcoming front porch. In addition to the 2-car side entry garage with finished mudroom, a breezeway connects the home to a 3rd car detached garage. Heightened 10’ceilings grace the 1st floor and impressive features throughout include stylish trim and ceiling details. The elegant Dining Room to the front of the home features a tray ceiling and craftsman style wainscoting with chair rail. Adjacent to the Dining Room is a formal Living Room with cozy gas fireplace. The open Kitchen is well-appointed with HanStone countertops, tile backsplash, stainless steel appliances, and a pantry. The sunny Breakfast Area provides access to a stamped concrete patio and opens to the Family Room with wood ceiling beams and a gas fireplace accented by a custom surround. A first-floor Study features trim ceiling detail and craftsman style wainscoting. The Owner’s Suite includes craftsman style wainscoting accent wall and a tray ceiling with stylish wood detail. The Owner’s Bathroom includes a custom tile shower, free standing tub, and oversized closet.
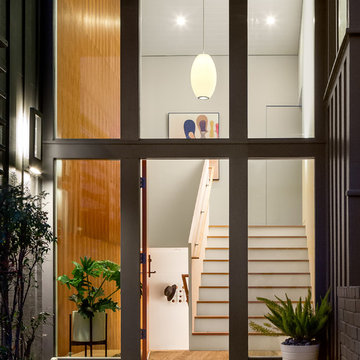
View of entry hall at night.
Scott Hargis Photography.
This is an example of a large midcentury foyer in San Francisco with white walls, a single front door, an orange front door and light hardwood floors.
This is an example of a large midcentury foyer in San Francisco with white walls, a single front door, an orange front door and light hardwood floors.
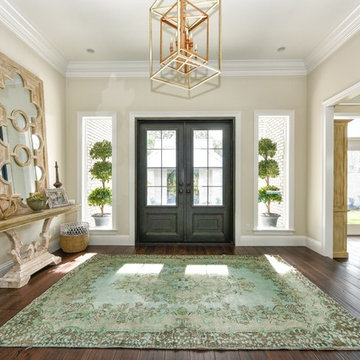
This is an example of a large transitional foyer in Tampa with beige walls, dark hardwood floors, a double front door, a gray front door and brown floor.
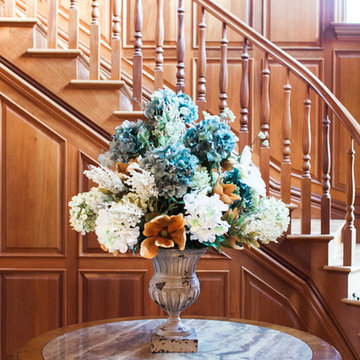
Custom handmade silk floral arrangement made for the entry way in this luxury stage project.
Photo of a large traditional foyer in Indianapolis with brown walls and light hardwood floors.
Photo of a large traditional foyer in Indianapolis with brown walls and light hardwood floors.
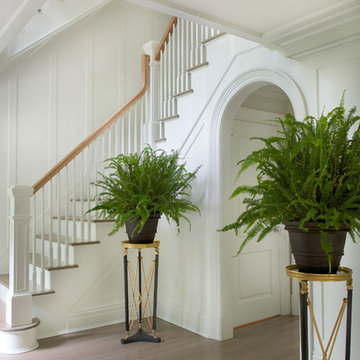
Design ideas for a large traditional foyer in New York with white walls, medium hardwood floors, a single front door and a dark wood front door.
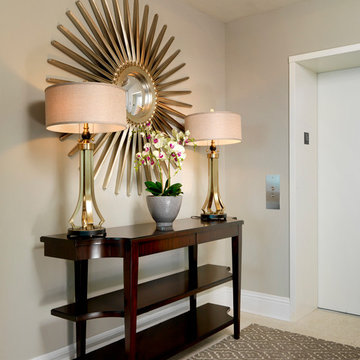
High rise Luxury Condo in Downtown St. Petersburg
Design ideas for a large modern foyer in Tampa with beige walls.
Design ideas for a large modern foyer in Tampa with beige walls.
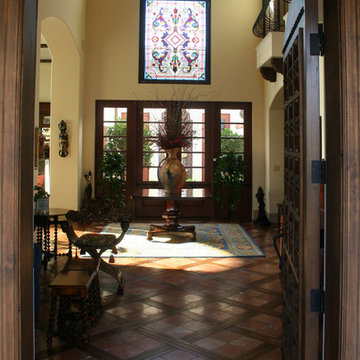
Custom home for client's with extensive art collection who enjoy entertaining. Designed to take advantage of beautiful vistas.
Photo of a large mediterranean foyer in Orange County with yellow walls, terra-cotta floors, a double front door and a glass front door.
Photo of a large mediterranean foyer in Orange County with yellow walls, terra-cotta floors, a double front door and a glass front door.
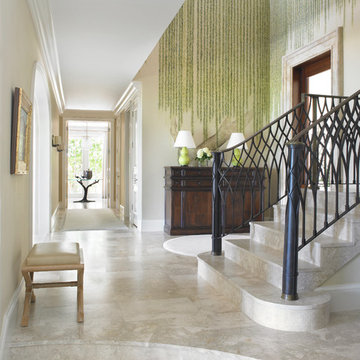
Inspiration for a large mediterranean foyer in Miami with multi-coloured walls, porcelain floors and white floor.
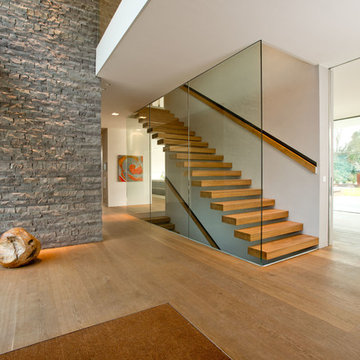
Foto: Marcus Müller
Large contemporary foyer in Cologne with white walls and medium hardwood floors.
Large contemporary foyer in Cologne with white walls and medium hardwood floors.
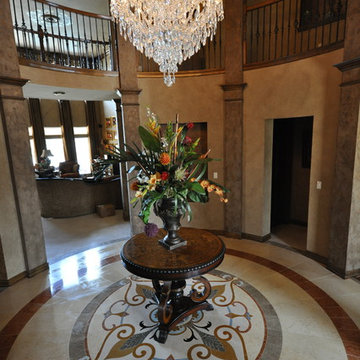
Custom water jet tiles for circular entry.
Photo of a large traditional foyer in Dallas with beige walls, travertine floors, a double front door and a dark wood front door.
Photo of a large traditional foyer in Dallas with beige walls, travertine floors, a double front door and a dark wood front door.
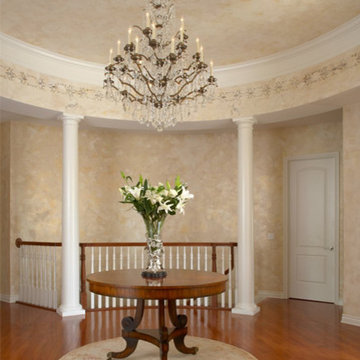
Beth Singer
Photo of a large transitional foyer in Detroit with beige walls, medium hardwood floors, a single front door and a white front door.
Photo of a large transitional foyer in Detroit with beige walls, medium hardwood floors, a single front door and a white front door.
Large Foyer Design Ideas
10