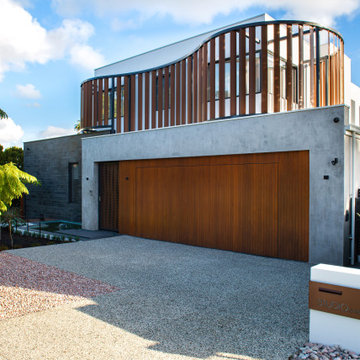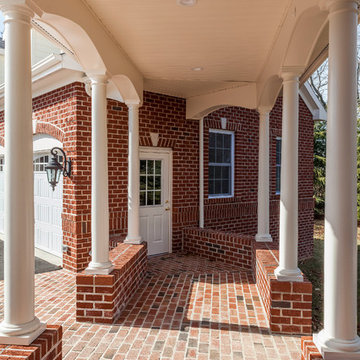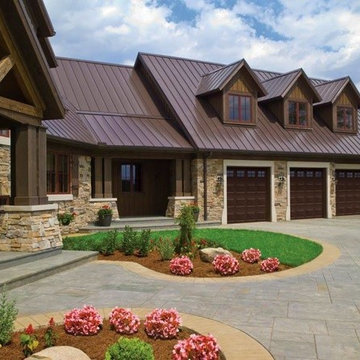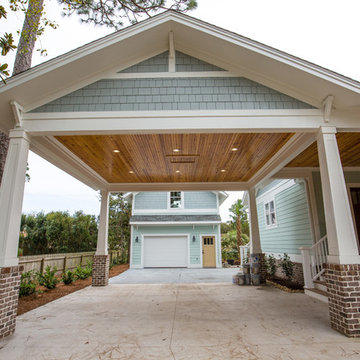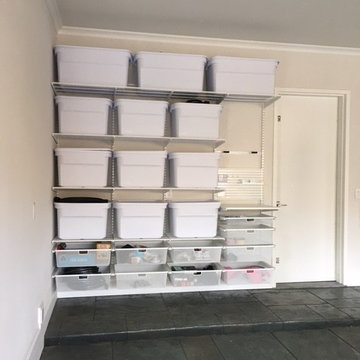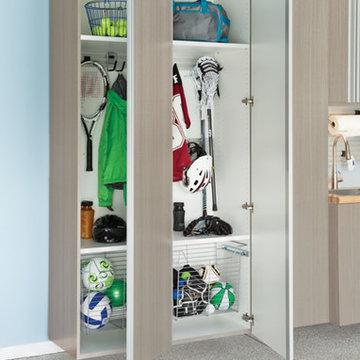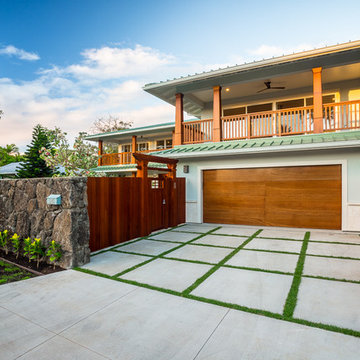Large Garage Design Ideas
Refine by:
Budget
Sort by:Popular Today
1 - 20 of 9,865 photos
Item 1 of 2
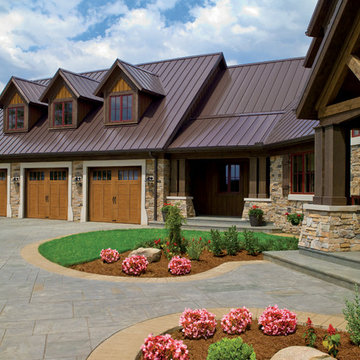
Clopay Canyon Ridge Collection Ultra-Grain Series faux wood carriage house garage doors on a rustic lodge home. Constructed of insulated steel with composite overlays. Numerous designs with or without windows offered in three stain colors.
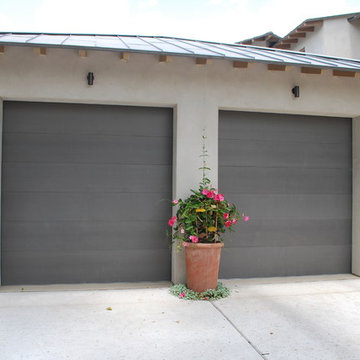
Flush sandwich constructed insulated doors clad with paint grip sheeting (cold rolled steel treated with phosphoric acid at the mill). The roof of this home also uses paint grip. Paint grip material creates a light grey (varies) color with a dull finish that is preferred by many Austin architects and custom home builders. Cowart provides clad doors using a wide variety of metal cladding materials.
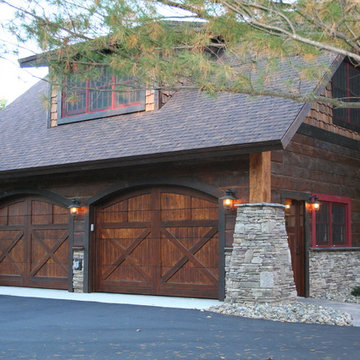
Photo of a large country detached four-car garage in Minneapolis.
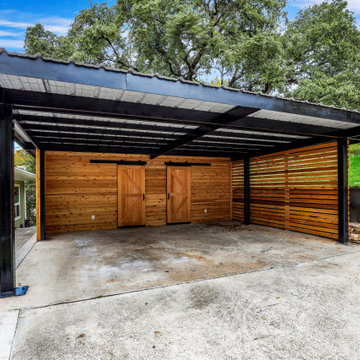
Modern Carport
This is an example of a large contemporary detached two-car carport in Austin.
This is an example of a large contemporary detached two-car carport in Austin.
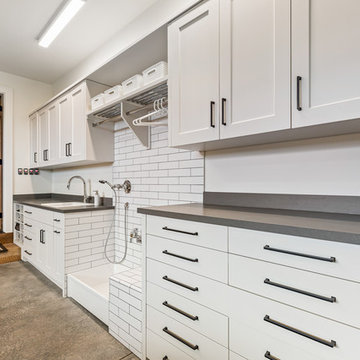
This set of cabinets and washing station is just inside the large garage. The washing area is to rinse off boots, fishing gear and the like prior to hanging them up. The doorway leads into the home--to the right is the laundry & guest suite to the left the balance of the home.
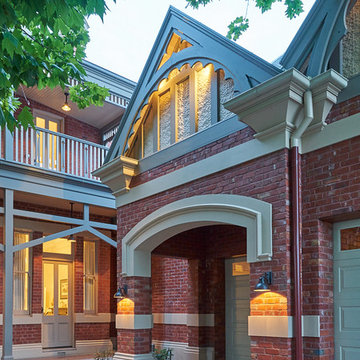
The south east corner now features the new entrance portico to the fee car garage – seamlessly blending old
with new.
Photographer: Brett Holmberg
This is an example of a large traditional attached four-car garage in Melbourne.
This is an example of a large traditional attached four-car garage in Melbourne.
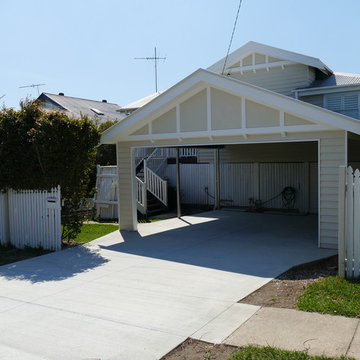
UDS Projects was engaged to build a gatehouse, new carport and cut and lay a new driveway. The brief from the client was that the detailing in the house facade needed to be carried across into these new structural elements so that it complemented the look of the house rather than being merely add ons that would detract from the beautiful timber work that this Queenslander displays.
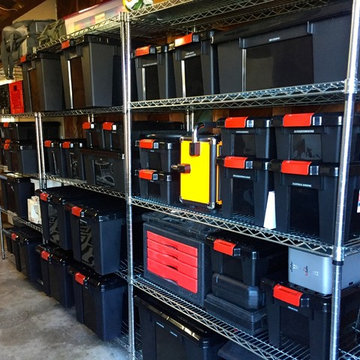
After decluttering and organizing this is the new garage / man cave
Inspiration for a large traditional attached workshop in San Francisco.
Inspiration for a large traditional attached workshop in San Francisco.
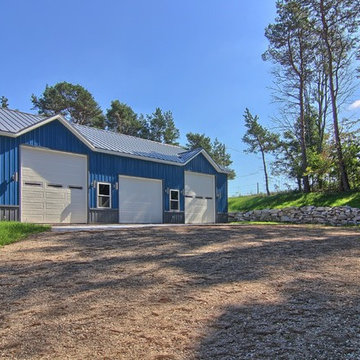
Toy Barn with bonus trusses and finished bathroom. A little getaway and lots of room for his toys. Drive through RV storage with a garage door on both sides so no need to back up!
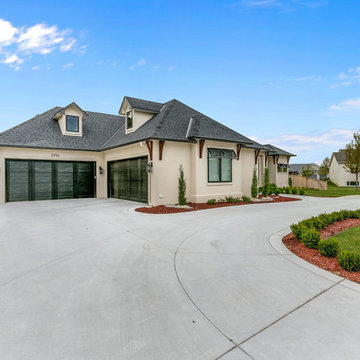
Side loading 4 car garage (Photo Credit AEV)
This is an example of a large modern attached four-car garage in Wichita.
This is an example of a large modern attached four-car garage in Wichita.
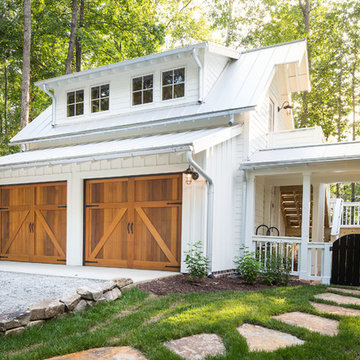
Southern Living House Plan with lots of outdoor living space. Expertly built by t-Olive Properties (www.toliveproperties.com). Photo Credit: David Cannon Photography (www.davidcannonphotography.com)
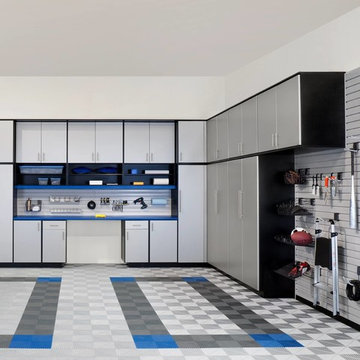
This is an example of a large contemporary attached two-car garage in Louisville.
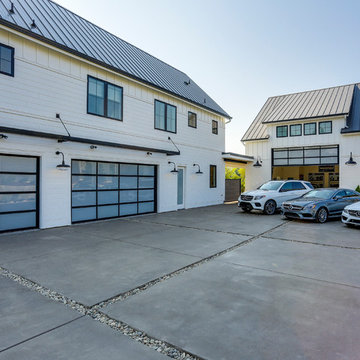
The Oregon Dream 2017 built by Stone Bridge Homes NW is a traditional farmhouse accented throughout with urban, industrial features. The home has a traditional attached garage for cars and a secondary detached recreation garage with an indoor basketball court and a fully equipped bar, along with a full bath and a separate space for pool equipment. Garage doors: Clopay Avante Collection black aluminum and frosted glass panels installed by Best Overhead Door LLC.
Large Garage Design Ideas
1
