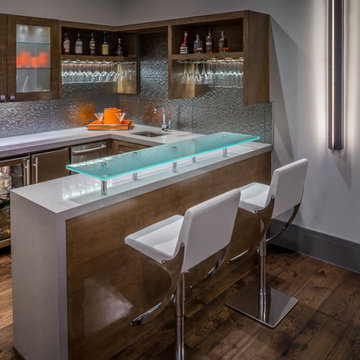Large Grey Home Bar Design Ideas
Refine by:
Budget
Sort by:Popular Today
141 - 160 of 647 photos
Item 1 of 3
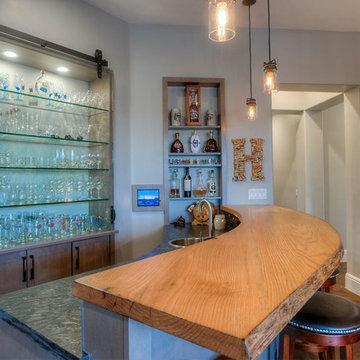
This is an example of a large traditional single-wall wet bar in Phoenix with an undermount sink, shaker cabinets, medium wood cabinets, wood benchtops, medium hardwood floors, brown floor and brown benchtop.
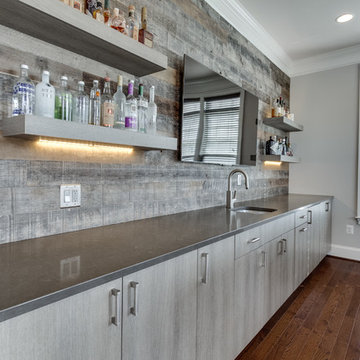
Metropolis Textured Melamine door style in Argent Oak Vertical finish. Designed by Danielle Melchione, CKD of Reico Kitchen & Bath. Photographed by BTW Images LLC.
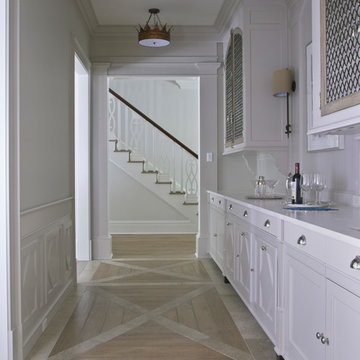
Jeff McNamara
Design ideas for a large traditional single-wall home bar in New York with shaker cabinets, white cabinets, marble benchtops and medium hardwood floors.
Design ideas for a large traditional single-wall home bar in New York with shaker cabinets, white cabinets, marble benchtops and medium hardwood floors.
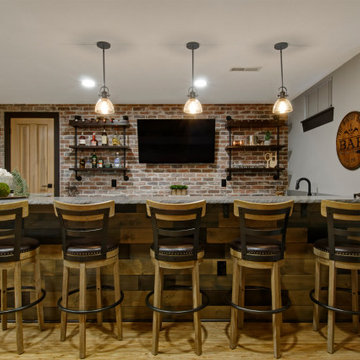
Rustic Basement Concept- with cork flooring. fireplace, open shelving, bar area, wood paneling in Columbus
Large country home bar in Columbus with bamboo floors and beige floor.
Large country home bar in Columbus with bamboo floors and beige floor.
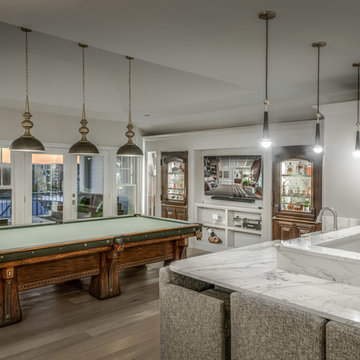
Photo ©2019 Bill Anderson, Photographer | Cinematographer
Photo of a large transitional l-shaped wet bar in Atlanta with open cabinets, white cabinets, quartzite benchtops and white benchtop.
Photo of a large transitional l-shaped wet bar in Atlanta with open cabinets, white cabinets, quartzite benchtops and white benchtop.
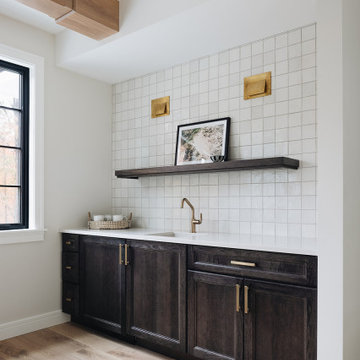
Coffee bar featuring dark wood cabinetry, white square tile backsplash, gold faucet, white countertop, gold hardware, brass sconces, and open shelving.
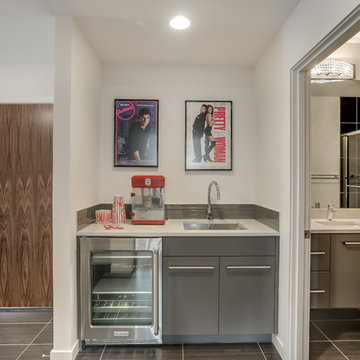
In our Contemporary Bellevue Residence we wanted the aesthetic to be clean and bright. This is a similar plan to our Victoria Crest home with a few changes and different design elements. Areas of focus; large open kitchen with waterfall countertops and awning upper flat panel cabinets, elevator, interior and exterior fireplaces, floating flat panel vanities in bathrooms, home theater room, large master suite and rooftop deck.
Photo Credit: Layne Freedle
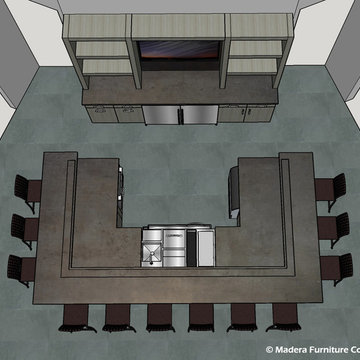
Preliminary designs and finished pieces for a beautiful custom home we contributed to in 2018. The basic layout and specifications were provided, we designed and created the finished product.
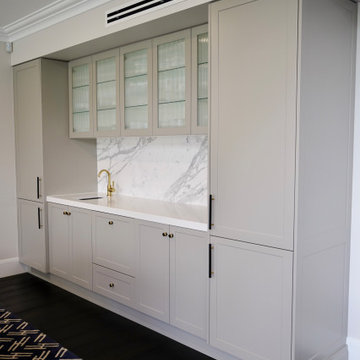
DESIGNER GLAM
- Custom designed and manufactured 'shaker' style cabinetry in a soft 'matte grey' polyurethane finish
- Natural marble splashback
- Caesarstone benchtop
- Black & brass handles & knobs fitted
- Fluted glass display door inserts
- Fully integrated fridge, freezer and dish washer
- Blum hardware
Sheree Bounassif, Kitchens by Emanuel
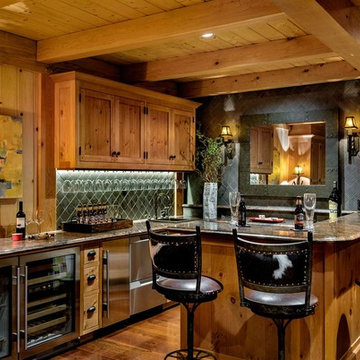
This three-story vacation home for a family of ski enthusiasts features 5 bedrooms and a six-bed bunk room, 5 1/2 bathrooms, kitchen, dining room, great room, 2 wet bars, great room, exercise room, basement game room, office, mud room, ski work room, decks, stone patio with sunken hot tub, garage, and elevator.
The home sits into an extremely steep, half-acre lot that shares a property line with a ski resort and allows for ski-in, ski-out access to the mountain’s 61 trails. This unique location and challenging terrain informed the home’s siting, footprint, program, design, interior design, finishes, and custom made furniture.
Credit: Samyn-D'Elia Architects
Project designed by Franconia interior designer Randy Trainor. She also serves the New Hampshire Ski Country, Lake Regions and Coast, including Lincoln, North Conway, and Bartlett.
For more about Randy Trainor, click here: https://crtinteriors.com/
To learn more about this project, click here: https://crtinteriors.com/ski-country-chic/
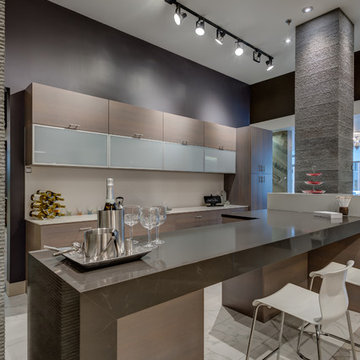
Floor: Marvel / Calacatta Extra 18x36
Dark Countertop: PentalQuartz / Grigio 3cm / Polished
Light Countertop: Lapitec / Bianco Polare 1.2cm / Satin
Photographer: Katherine Gooding
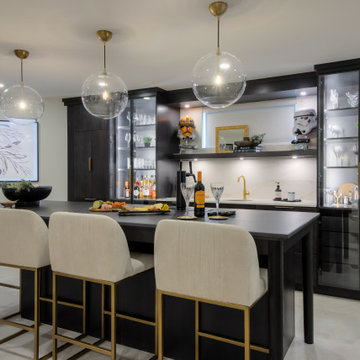
Large traditional galley seated home bar in Calgary with an undermount sink, flat-panel cabinets, black cabinets, granite benchtops, white splashback, marble splashback, ceramic floors, white floor and black benchtop.
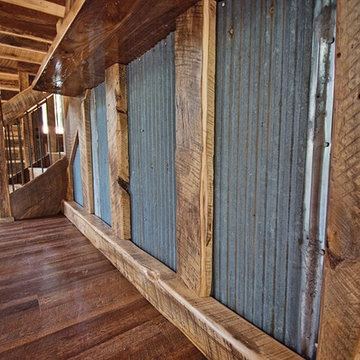
Kim Hanson Photography, Art & Design
This is an example of a large country home bar in Other.
This is an example of a large country home bar in Other.
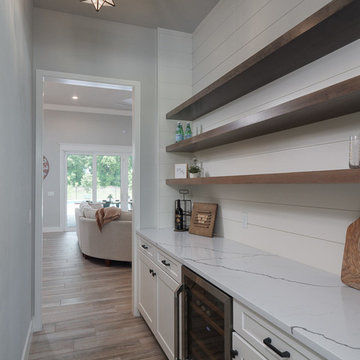
Aaron Bailey Photography / Gainesville 360
This is an example of a large country galley home bar in Jacksonville with no sink, shaker cabinets, white cabinets, quartz benchtops, white splashback, timber splashback, porcelain floors, brown floor and white benchtop.
This is an example of a large country galley home bar in Jacksonville with no sink, shaker cabinets, white cabinets, quartz benchtops, white splashback, timber splashback, porcelain floors, brown floor and white benchtop.
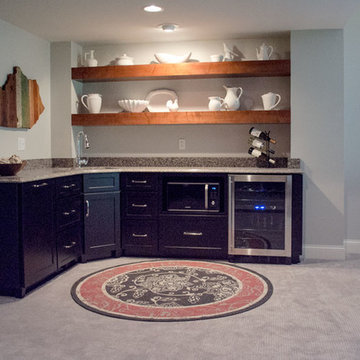
Directly across from the entrance is a small Kitchenette which houses a corner sink, a microwave, and a beverage center. The cabinetry by PC Homes in New Albany, IN has a painted black finish with a bronze glaze. The countertops are quartz by Cambria. The faucets and cabinetry hardware is in a brushed nickel finish to pop off the dark cabinetry. We did not want this area to feel like a Kitchen, so in lieu of upper cabinets, we did chunky floating shelves the same wood tone as the china cabinet nestled between the two bump outs. We accessorized with the homeowner’s collection of white dish ware. The homeowner found this fabulous wood cutout of the state of Kentucky at a local art gallery.
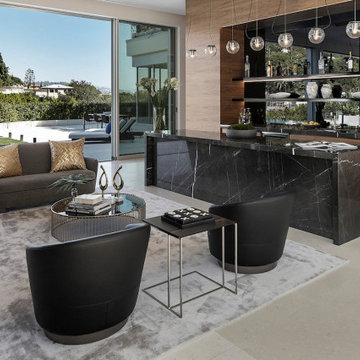
Large contemporary galley seated home bar in Los Angeles with an undermount sink, flat-panel cabinets, light wood cabinets, black splashback, glass tile splashback, beige floor and brown benchtop.
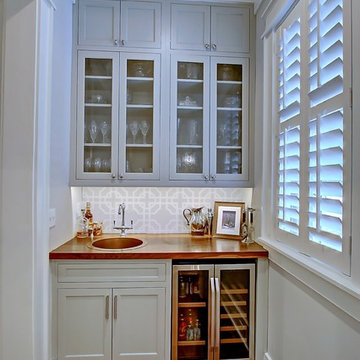
Designed in conjunction with Vinyet Architecture for homeowners who love the outdoors, this custom home flows smoothly from inside to outside with large doors that extends the living area out to a covered porch, hugging an oak tree. It also has a front porch and a covered path leading from the garage to the mud room and side entry. The two car garage features unique designs made to look more like a historic carriage home. The garage is directly linked to the master bedroom and bonus room. The interior has many high end details and features walnut flooring, built-in shelving units and an open cottage style kitchen dressed in ship lap siding and luxury appliances. We worked with Krystine Edwards Design on the interiors and incorporated products from Ferguson, Victoria + Albert, Landrum Tables, Circa Lighting
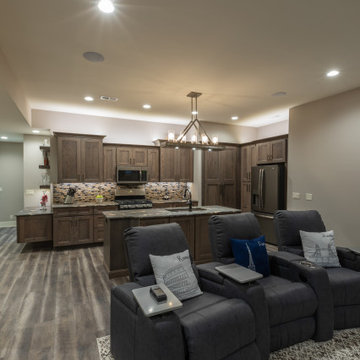
This cozy basement bar features a beautiful open and guest friendly layout. Check out the "Cabinet Doors" designed specifically to conceal the storage room!
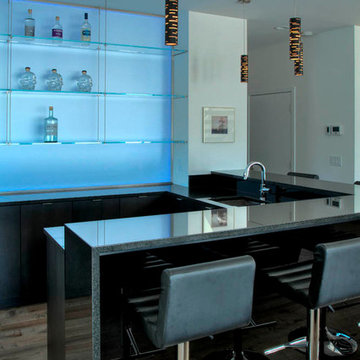
Inspiration for a large modern u-shaped seated home bar in Minneapolis with medium hardwood floors, flat-panel cabinets and brown floor.
Large Grey Home Bar Design Ideas
8
