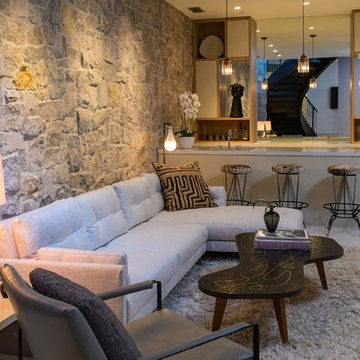Large Home Bar Design Ideas
Refine by:
Budget
Sort by:Popular Today
101 - 120 of 593 photos
Item 1 of 3
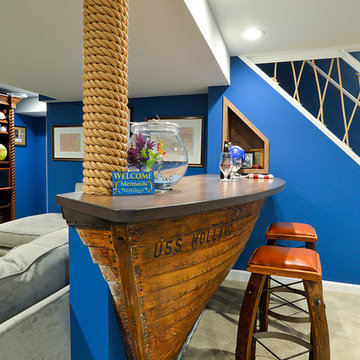
After installing the new boat bar, the title was added in remembrance of a family member's past naval experience while serving.
Photo Credit: Mike Irby
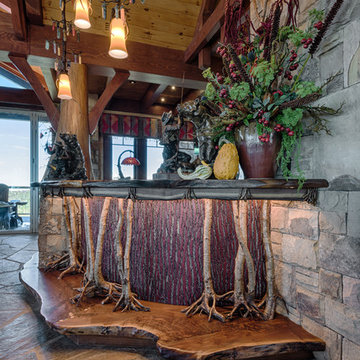
David Ramsey
This is an example of a large country u-shaped seated home bar in Charlotte with an undermount sink, recessed-panel cabinets, dark wood cabinets, wood benchtops, slate floors, grey floor and brown benchtop.
This is an example of a large country u-shaped seated home bar in Charlotte with an undermount sink, recessed-panel cabinets, dark wood cabinets, wood benchtops, slate floors, grey floor and brown benchtop.
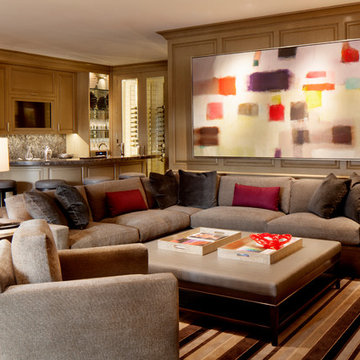
Large transitional home bar in Orange County with raised-panel cabinets, medium wood cabinets and carpet.
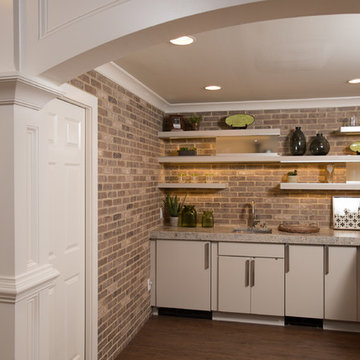
Mitered Laminated Edge & Leathered White Cashmere Granite, thin brick accent wall, Undermount square bar sink, painted slab cabinet doors, custom columns & trim, LVT Flooring
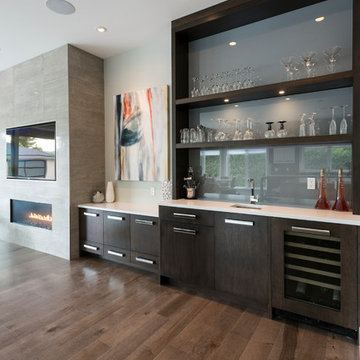
A whole rancher renovation in the outskirts of Vancouver. Square footage added, contemporary feel, 10ft ceilings in new kitchen greatroom
Large contemporary home bar in Vancouver with medium hardwood floors.
Large contemporary home bar in Vancouver with medium hardwood floors.
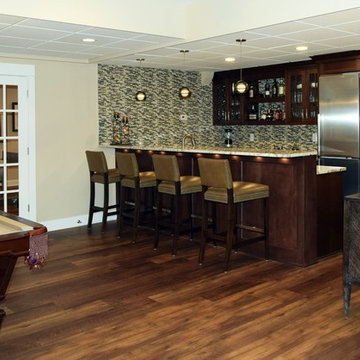
Princeton, NJ. From blank canvas to ultimate entertainment space, our clients chose beautiful finishes and decor turning this unfinished basement into a gorgeous, functional space for everyone! COREtec flooring throughout provides beauty and durability. Stacked stone feature wall, and built ins add warmth and style to family room. Designated spaces for pool, poker and ping pong tables make for an entertainers dream. Kitchen includes convenient bar seating, sink, wine fridge, full size fridge, ice maker, microwave and dishwasher. Full bathroom with gorgeous finishes. Theater room with two level seating is the perfect place to watch your favorite movie!
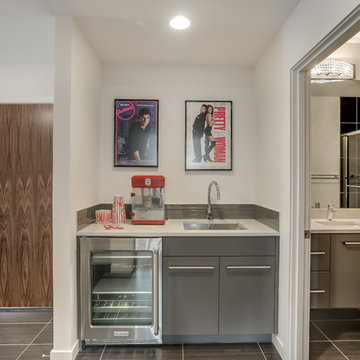
In our Contemporary Bellevue Residence we wanted the aesthetic to be clean and bright. This is a similar plan to our Victoria Crest home with a few changes and different design elements. Areas of focus; large open kitchen with waterfall countertops and awning upper flat panel cabinets, elevator, interior and exterior fireplaces, floating flat panel vanities in bathrooms, home theater room, large master suite and rooftop deck.
Photo Credit: Layne Freedle
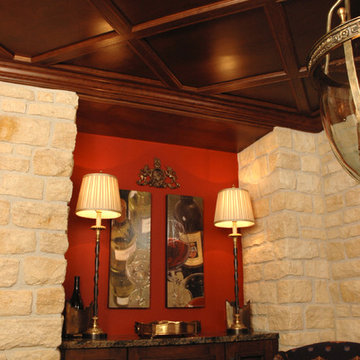
English-style pub that Her Majesty would be proud of. An authentic bar (straight from England) was the starting point for the design, then the areas beyond that include several vignette-style sitting areas, a den with a rustic fireplace, a wine cellar, a kitchenette, two bathrooms, an even a hidden home gym.
Neal's Design Remodel
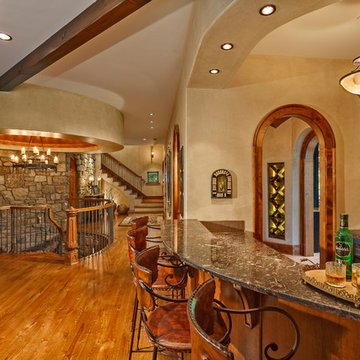
Photo by Firewater Photography. Designed during previous position as Residential Studio Director and Project Architect at LS3P ASSOCIATES LTD.
Design ideas for a large country home bar in Other with light hardwood floors.
Design ideas for a large country home bar in Other with light hardwood floors.
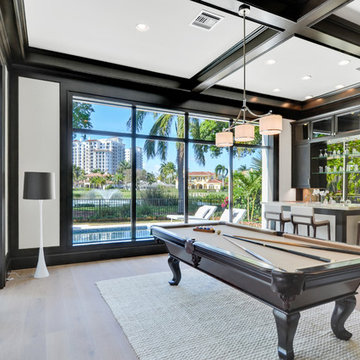
Large contemporary l-shaped seated home bar in Miami with recessed-panel cabinets, dark wood cabinets, light hardwood floors and beige floor.
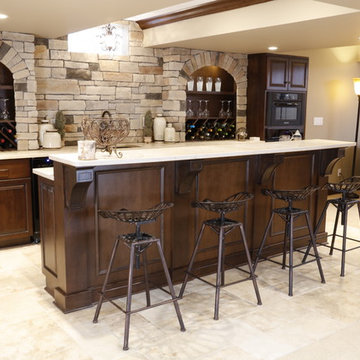
Custom wet bar with wine storage and a cultured stone façade.
This is an example of a large country galley wet bar in Cleveland with beige floor, red cabinets and beige benchtop.
This is an example of a large country galley wet bar in Cleveland with beige floor, red cabinets and beige benchtop.
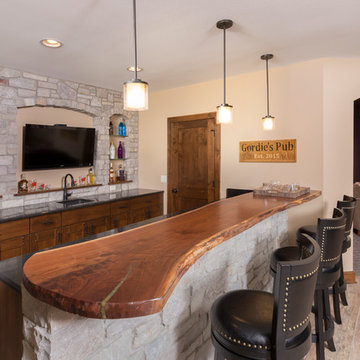
Basement bar area with custom wood top, stone backsplash, stone veneer arches, tv niche, alder cabinetry, and pendant lighting. Each detail set to make guests feel at home in this inviting bar. (Ryan Hainey)
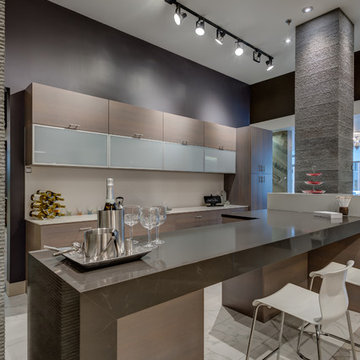
Floor: Marvel / Calacatta Extra 18x36
Dark Countertop: PentalQuartz / Grigio 3cm / Polished
Light Countertop: Lapitec / Bianco Polare 1.2cm / Satin
Photographer: Katherine Gooding
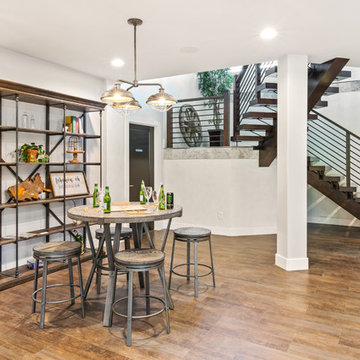
This basement features billiards, a sunken home theatre, a stone wine cellar and multiple bar areas and spots to gather with friends and family.
Large country home bar in Cincinnati with vinyl floors and brown floor.
Large country home bar in Cincinnati with vinyl floors and brown floor.
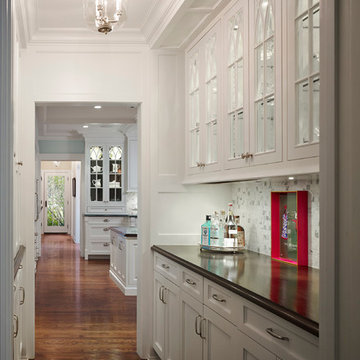
Middlefork was retained to update and revitalize this North Shore home to a family of six.
The primary goal of this project was to update and expand the home's small, eat-in kitchen. The existing space was gutted and a 1,500-square-foot addition was built to house a gourmet kitchen, connected breakfast room, fireside seating, butler's pantry, and a small office.
The family desired nice, timeless spaces that were also durable and family-friendly. As such, great consideration was given to the interior finishes. The 10' kitchen island, for instance, is a solid slab of white velvet quartzite, selected for its ability to withstand mustard, ketchup and finger-paint. There are shorter, walnut extensions off either end of the island that support the children's involvement in meal preparation and crafts. Low-maintenance Atlantic Blue Stone was selected for the perimeter counters.
The scope of this phase grew to include re-trimming the front façade and entry to emphasize the Georgian detailing of the home. In addition, the balance of the first floor was gutted; existing plumbing and electrical systems were updated; all windows were replaced; two powder rooms were updated; a low-voltage distribution system for HDTV and audio was added; and, the interior of the home was re-trimmed. Two new patios were also added, providing outdoor areas for entertaining, dining and cooking.
Tom Harris, Hedrich Blessing
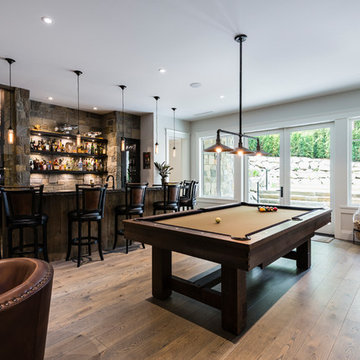
Downstairs the entertainment continues with a wine room, full bar, theatre, and golf simulator. Sound-proofing and Control-4 automation ease comfort and operation, so the media room can be optimized to allow multi-generation entertaining or optimal sports/event venue enjoyment. A bathroom off the social space ensures rambunctious entertainment is contained to the basement… and to top it all off, the room opens onto a landscaped putting green.
photography: Paul Grdina
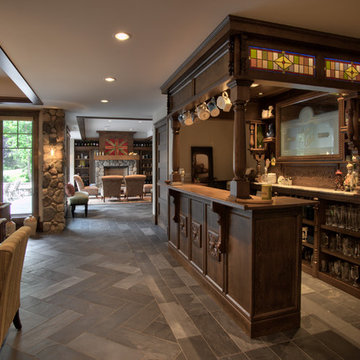
Saari & Forrai Photography
MSI Custom Homes, LLC
Inspiration for a large country galley home bar in Minneapolis with open cabinets, medium wood cabinets, wood benchtops, slate floors, grey floor and brown benchtop.
Inspiration for a large country galley home bar in Minneapolis with open cabinets, medium wood cabinets, wood benchtops, slate floors, grey floor and brown benchtop.
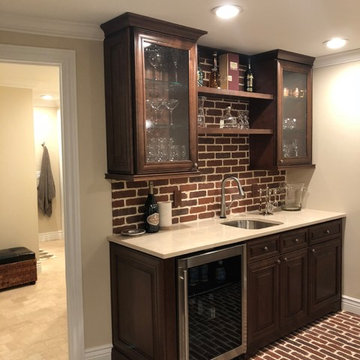
Brick accented home bar with counter seating
Inspiration for a large traditional single-wall seated home bar in Denver with an undermount sink, glass-front cabinets, dark wood cabinets, quartz benchtops, red splashback, brick splashback, brick floors and red floor.
Inspiration for a large traditional single-wall seated home bar in Denver with an undermount sink, glass-front cabinets, dark wood cabinets, quartz benchtops, red splashback, brick splashback, brick floors and red floor.
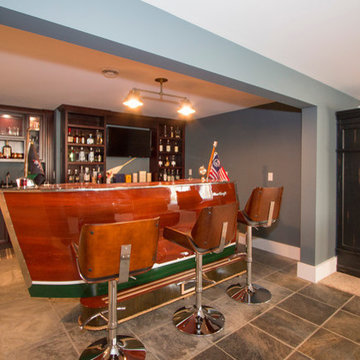
This is an example of a large beach style seated home bar in Chicago with open cabinets, dark wood cabinets, wood benchtops, slate floors and grey floor.
Large Home Bar Design Ideas
6
