Large Home Bar Design Ideas
Refine by:
Budget
Sort by:Popular Today
1 - 20 of 1,690 photos
Item 1 of 3
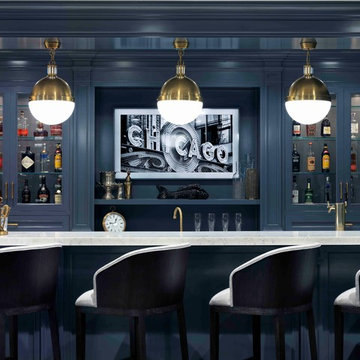
Cynthia Lynn
Inspiration for a large transitional single-wall wet bar in Chicago with glass-front cabinets, blue cabinets, quartz benchtops, dark hardwood floors, brown floor and white benchtop.
Inspiration for a large transitional single-wall wet bar in Chicago with glass-front cabinets, blue cabinets, quartz benchtops, dark hardwood floors, brown floor and white benchtop.
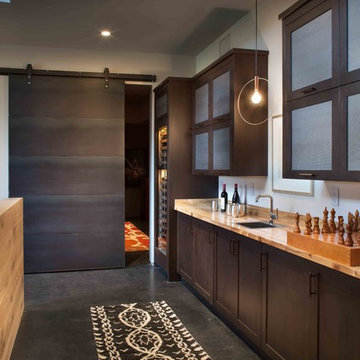
Gibeon Photography
Inspiration for a large country single-wall home bar in Other with an undermount sink, dark wood cabinets and shaker cabinets.
Inspiration for a large country single-wall home bar in Other with an undermount sink, dark wood cabinets and shaker cabinets.
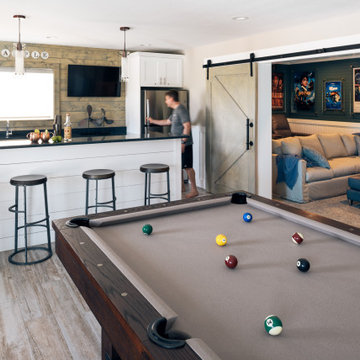
Photo of a large beach style seated home bar in Other with ceramic floors, beige floor, shaker cabinets, white cabinets, brown splashback, timber splashback and black benchtop.
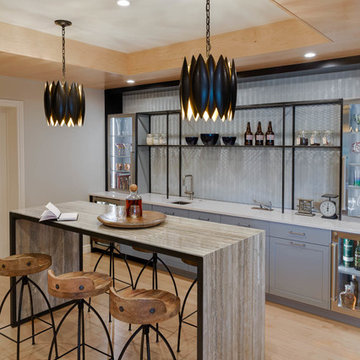
This is an example of a large modern single-wall seated home bar in Other with an undermount sink, recessed-panel cabinets, light hardwood floors, brown floor, grey benchtop, grey cabinets, grey splashback and glass tile splashback.
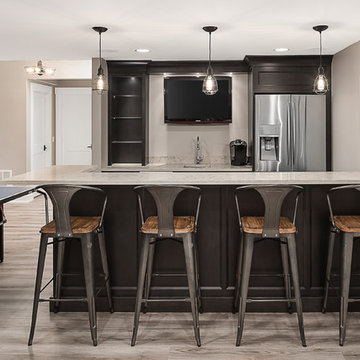
Large transitional l-shaped wet bar in Chicago with an undermount sink, shaker cabinets, black cabinets, quartz benchtops, vinyl floors, brown floor and beige benchtop.
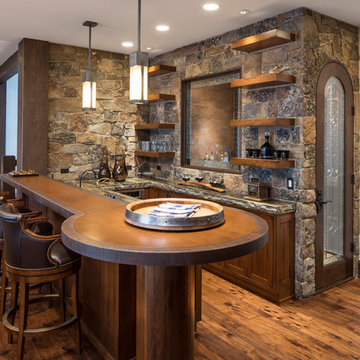
Joshua Caldwell
This is an example of a large country u-shaped seated home bar in Salt Lake City with medium wood cabinets, recessed-panel cabinets, grey splashback, medium hardwood floors, brown floor and brown benchtop.
This is an example of a large country u-shaped seated home bar in Salt Lake City with medium wood cabinets, recessed-panel cabinets, grey splashback, medium hardwood floors, brown floor and brown benchtop.
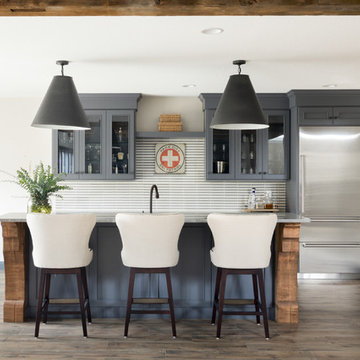
Photo of a large transitional galley wet bar in Minneapolis with ceramic floors, brown floor, recessed-panel cabinets, grey cabinets, grey splashback and grey benchtop.
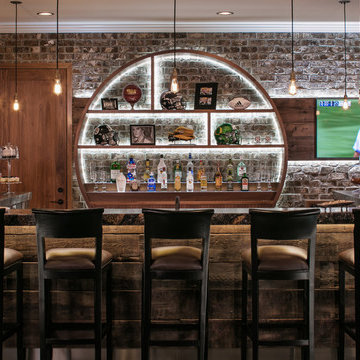
Photo of a large industrial single-wall seated home bar in Omaha with open cabinets, brick splashback, concrete floors, grey floor, medium wood cabinets and granite benchtops.
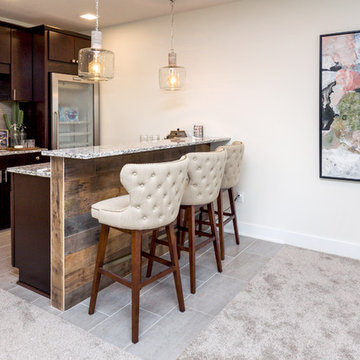
This space is made for entertaining.The full bar includes a microwave, sink and full full size refrigerator along with ample cabinets so you have everything you need on hand without running to the kitchen. Upholstered swivel barstools provide extra seating and an easy view of the bartender or screen.
Even though it's on the lower level, lots of windows provide plenty of natural light so the space feels anything but dungeony. Wall color, tile and materials carry over the general color scheme from the upper level for a cohesive look, while darker cabinetry and reclaimed wood accents help set the space apart.
Jake Boyd Photography
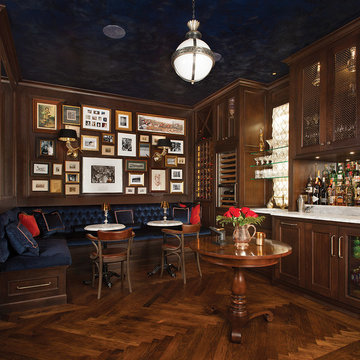
Large traditional single-wall seated home bar in Toronto with an undermount sink, recessed-panel cabinets, dark wood cabinets, dark hardwood floors, brown floor, marble benchtops and white benchtop.
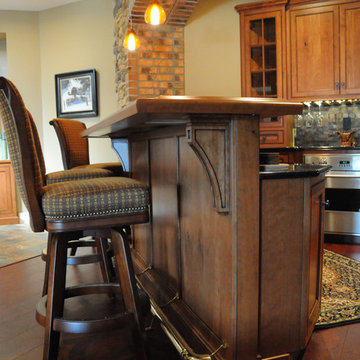
This photo reveals the foot rail at the bottom of the bar, and also does a fantastic job of displaying some of the details in the bar.
This is an example of a large traditional u-shaped seated home bar in Philadelphia with an undermount sink, recessed-panel cabinets, medium wood cabinets, solid surface benchtops and dark hardwood floors.
This is an example of a large traditional u-shaped seated home bar in Philadelphia with an undermount sink, recessed-panel cabinets, medium wood cabinets, solid surface benchtops and dark hardwood floors.
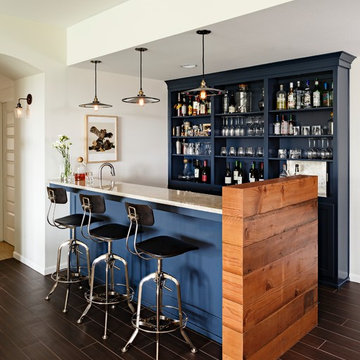
Custom wet bar
Design ideas for a large transitional galley seated home bar in Portland with open cabinets, blue cabinets, granite benchtops, dark hardwood floors and brown floor.
Design ideas for a large transitional galley seated home bar in Portland with open cabinets, blue cabinets, granite benchtops, dark hardwood floors and brown floor.
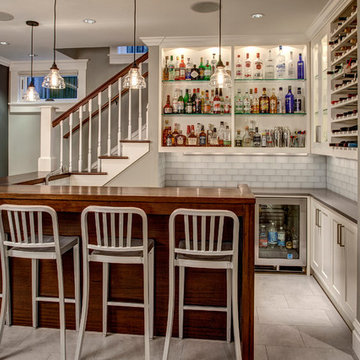
The basement bar uses space that would otherwise be empty square footage. A custom bar aligns with the stair treads and is the same wood and finish as the floors upstairs. John Wilbanks Photography
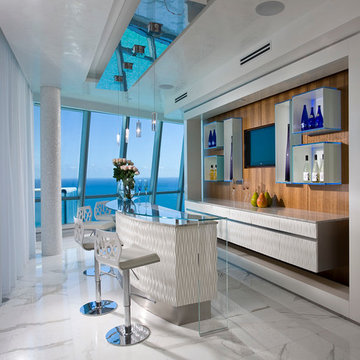
Luxurious high-rise living in Miami
Interior Design: Renata Pfuner
Pfunerdesign.com
Renata Pfuner Design
Large contemporary galley seated home bar in Miami with no sink, white cabinets, white floor and flat-panel cabinets.
Large contemporary galley seated home bar in Miami with no sink, white cabinets, white floor and flat-panel cabinets.
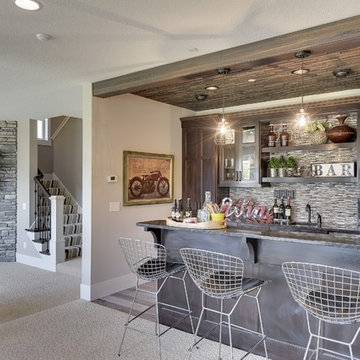
Spacecrafting
Design ideas for a large traditional home bar in Minneapolis with glass-front cabinets, distressed cabinets, matchstick tile splashback, carpet and beige floor.
Design ideas for a large traditional home bar in Minneapolis with glass-front cabinets, distressed cabinets, matchstick tile splashback, carpet and beige floor.
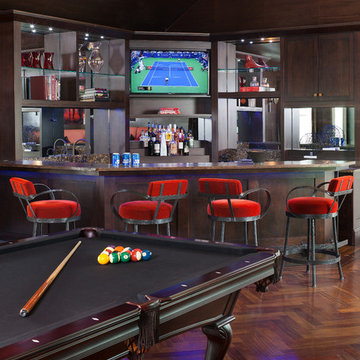
what a game room! check out the dark walnut herringbone floor with the matching dark walnut U shaped bar. the red mohair velvet barstools punch color to lighten the dramatic darkness. tom Dixon pendant lighting hangs from the high ceiling.
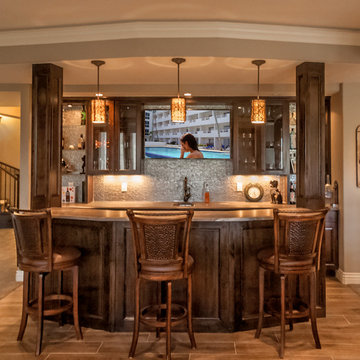
Walk behind wet bar. Photo: Andrew J Hathaway (Brothers Construction)
Photo of a large transitional home bar in Denver with porcelain floors.
Photo of a large transitional home bar in Denver with porcelain floors.
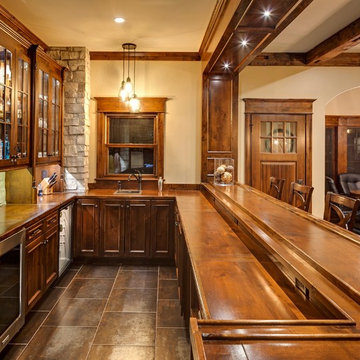
Jon Huelskamp Landmark
Large country u-shaped seated home bar in Chicago with a drop-in sink, wood benchtops, grey splashback, stone tile splashback, porcelain floors, glass-front cabinets, dark wood cabinets, brown floor and brown benchtop.
Large country u-shaped seated home bar in Chicago with a drop-in sink, wood benchtops, grey splashback, stone tile splashback, porcelain floors, glass-front cabinets, dark wood cabinets, brown floor and brown benchtop.
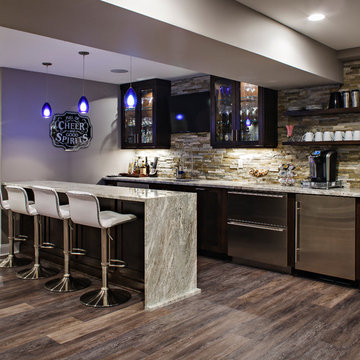
This is an example of a large transitional seated home bar in New York with an undermount sink, dark wood cabinets, stone tile splashback, dark hardwood floors and brown floor.
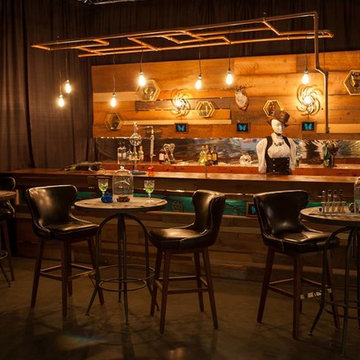
Design ideas for a large industrial galley home bar in Portland with no sink, flat-panel cabinets, distressed cabinets, copper benchtops and concrete floors.
Large Home Bar Design Ideas
1