Large Home Bar Design Ideas with Beige Cabinets
Refine by:
Budget
Sort by:Popular Today
61 - 80 of 115 photos
Item 1 of 3
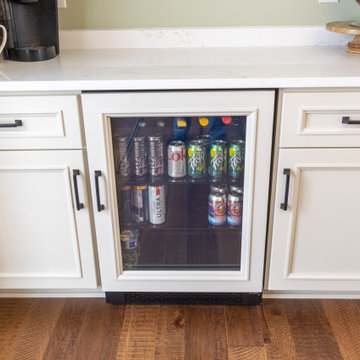
A custom, panel-ready beverage cooler perfect for showcasing our client's favorite drinks. On top is a fantastic spot for a cozy coffee bar.
Design ideas for a large transitional l-shaped home bar in Cleveland with shaker cabinets, beige cabinets, quartz benchtops, medium hardwood floors, brown floor and white benchtop.
Design ideas for a large transitional l-shaped home bar in Cleveland with shaker cabinets, beige cabinets, quartz benchtops, medium hardwood floors, brown floor and white benchtop.
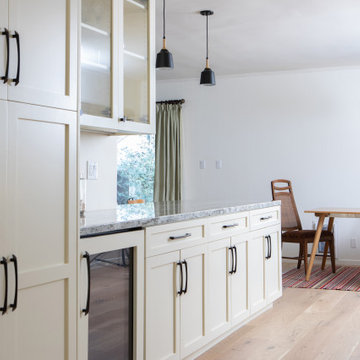
A complete remodel of kitchen and laundry room with new custom made, shaker style cabinets, new quartz countertops, dark hand made like tile backsplash, new stainless steel appliances.
Layout and design by Overland Remodeling and Builders
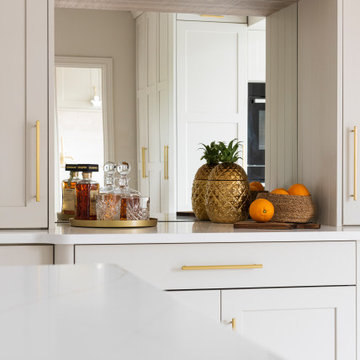
Bespoke home bar design by hestia , integrated under counter fridge & freezer , vintage oak display shelving finished with a mirror backsplash to reflect in natural light and reeded glass
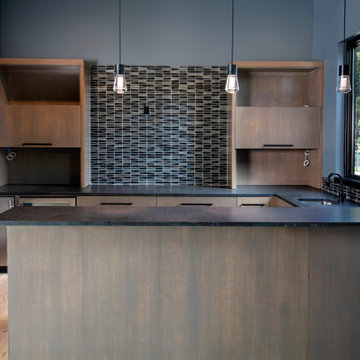
Design ideas for a large contemporary galley wet bar in Dallas with shaker cabinets, beige cabinets, quartz benchtops, multi-coloured splashback and beige benchtop.
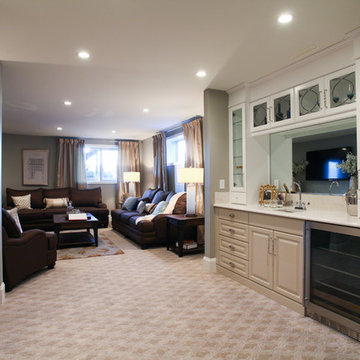
Design ideas for a large transitional galley wet bar in Calgary with an undermount sink, raised-panel cabinets, beige cabinets, quartz benchtops, white splashback, stone slab splashback and carpet.
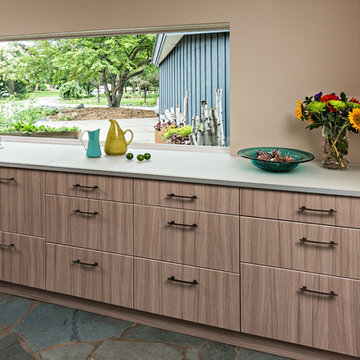
In the new wet bar, cabinetry provides and abundance of storage and plenty of counter space is available for buffet service. An undercabinet frig is at the left of the sink. The new window gives natural light and front yard garden views. Photography by Ehlen Creative.
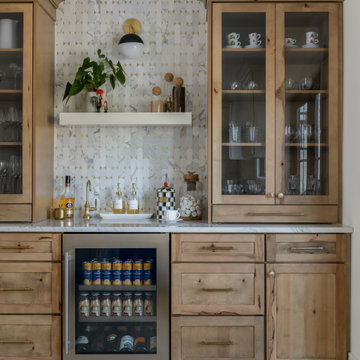
The kitchen at The Peacock Project was designed around a family with strong roots to their heritage with a need for cooking, entertaining, and the everyday life.
We also incorporated a lot of personal details into this home with custom artwork and pottery by our client's children.
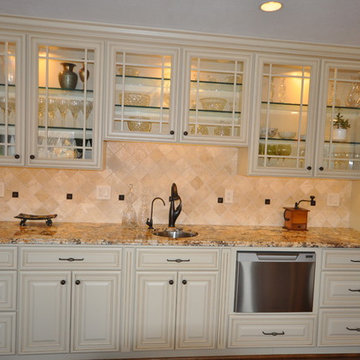
Photo of a large traditional single-wall wet bar in DC Metro with an undermount sink, raised-panel cabinets, beige cabinets, beige splashback, dark hardwood floors and brown floor.
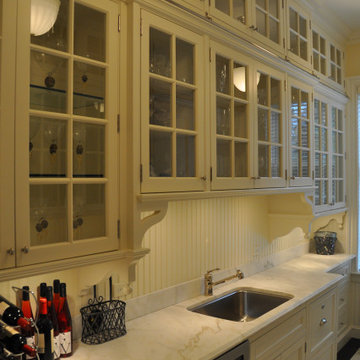
Design ideas for a large transitional galley wet bar in New York with an undermount sink, recessed-panel cabinets, beige cabinets, marble benchtops, beige splashback, timber splashback, marble floors, beige floor and beige benchtop.
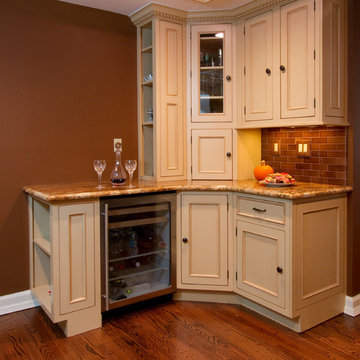
This is an example of a large traditional u-shaped home bar in New York with beaded inset cabinets, beige cabinets, granite benchtops, red splashback, subway tile splashback, dark hardwood floors, brown floor and multi-coloured benchtop.
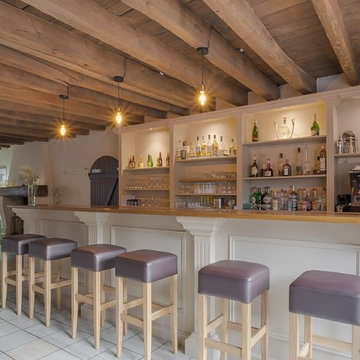
Espace bar : les tabourets et les lampes ont été remplacé. Le bar sera relooké, dans un deuxième temps (travaux prévus en deux temps pour une question de budget), avec un comptoir en zinc et le bois repeint en gris moyen.
Photos : Georges Adeler
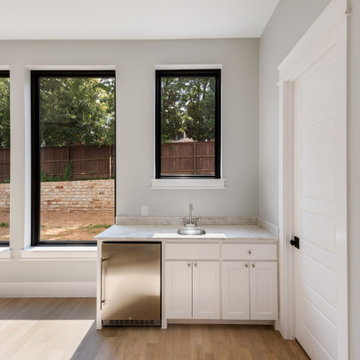
Design ideas for a large modern single-wall wet bar in Dallas with an undermount sink, flat-panel cabinets, beige cabinets, limestone benchtops, beige splashback, limestone splashback, light hardwood floors, beige floor and beige benchtop.
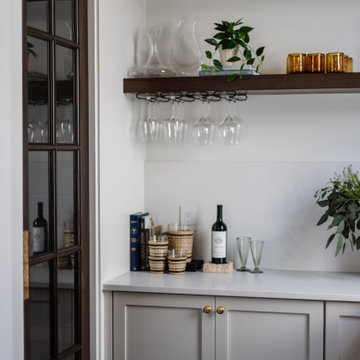
Transitional kitchen with warm white cabinets, stained island, paneled appliances and walk in pantry.
Photo of a large transitional u-shaped home bar in Orlando with shaker cabinets, beige cabinets, quartz benchtops, white splashback, terra-cotta splashback, medium hardwood floors, brown floor and white benchtop.
Photo of a large transitional u-shaped home bar in Orlando with shaker cabinets, beige cabinets, quartz benchtops, white splashback, terra-cotta splashback, medium hardwood floors, brown floor and white benchtop.
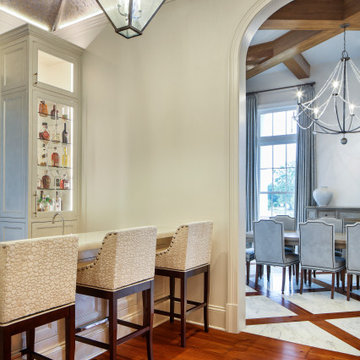
This is an example of a large transitional seated home bar in New Orleans with an undermount sink, glass-front cabinets, beige cabinets, medium hardwood floors, brown floor and beige benchtop.
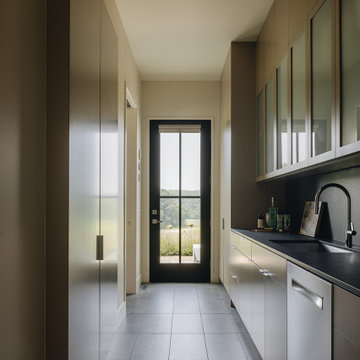
Large modern single-wall wet bar in Grand Rapids with an undermount sink, flat-panel cabinets, beige cabinets, marble benchtops, black splashback, marble splashback, porcelain floors, grey floor and black benchtop.
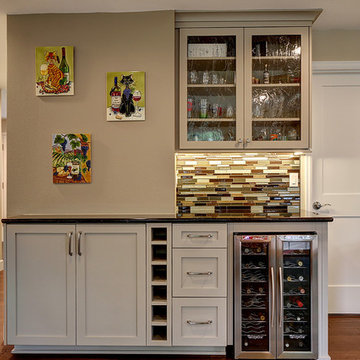
Seattle Vista Estates
Design ideas for a large transitional single-wall home bar in Seattle with shaker cabinets, beige cabinets, quartz benchtops, multi-coloured splashback, glass tile splashback, dark hardwood floors and brown floor.
Design ideas for a large transitional single-wall home bar in Seattle with shaker cabinets, beige cabinets, quartz benchtops, multi-coloured splashback, glass tile splashback, dark hardwood floors and brown floor.
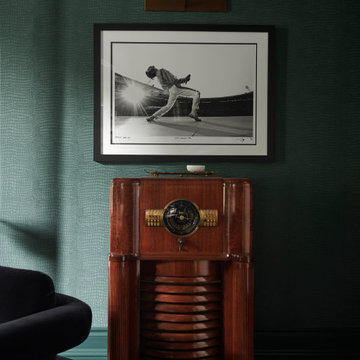
This is an example of a large contemporary single-wall home bar in Toronto with flat-panel cabinets, beige cabinets, quartz benchtops, brown splashback, mirror splashback, porcelain floors, beige floor and black benchtop.
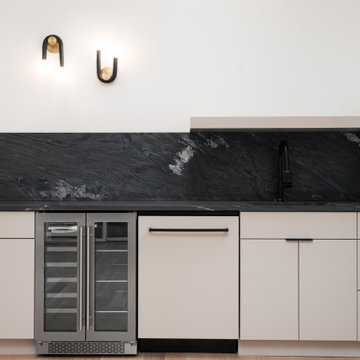
Inspiration for a large transitional single-wall wet bar in Other with an undermount sink, flat-panel cabinets, beige cabinets, soapstone benchtops, black splashback, stone slab splashback, light hardwood floors and black benchtop.
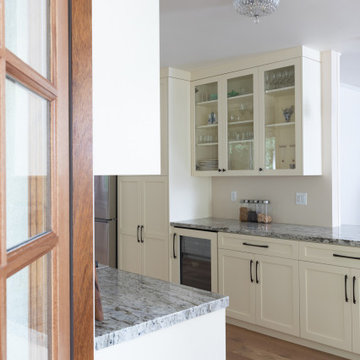
A complete remodel of kitchen and laundry room with new custom made, shaker style cabinets, new quartz countertops, dark hand made like tile backsplash, new stainless steel appliances.
Layout and design by Overland Remodeling and Builders
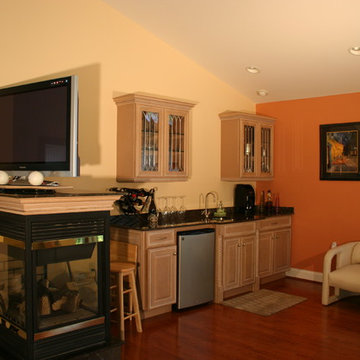
Robert Kutner
Photo of a large contemporary single-wall wet bar in Other with dark hardwood floors, brown floor, a drop-in sink, raised-panel cabinets, beige cabinets and granite benchtops.
Photo of a large contemporary single-wall wet bar in Other with dark hardwood floors, brown floor, a drop-in sink, raised-panel cabinets, beige cabinets and granite benchtops.
Large Home Bar Design Ideas with Beige Cabinets
4