Large Home Bar Design Ideas with Black Cabinets
Refine by:
Budget
Sort by:Popular Today
121 - 140 of 666 photos
Item 1 of 3
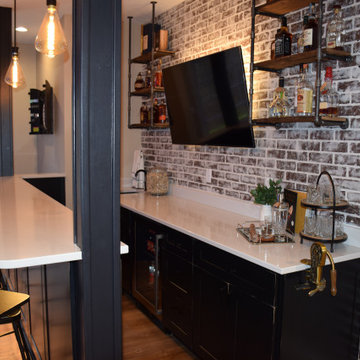
This is an example of a large industrial galley wet bar in Other with an undermount sink, shaker cabinets, black cabinets, quartzite benchtops, red splashback, brick splashback, light hardwood floors, brown floor and white benchtop.

Modern Home Bar with Metal cabinet in lay, custom ceiling mounted shelving, floor to ceiling tile, recessed accent lighting and custom millwork. Floor dug out to include custom walk-over wine storage
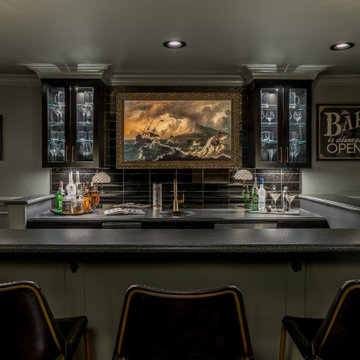
The Ginesi Speakeasy is the ideal at-home entertaining space. A two-story extension right off this home's kitchen creates a warm and inviting space for family gatherings and friendly late nights.
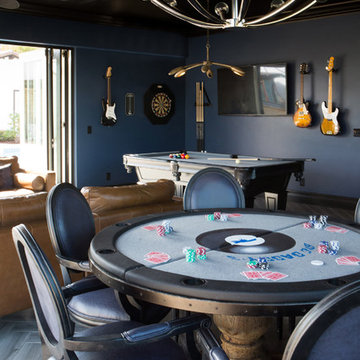
Lori Dennis Interior Design
SoCal Contractor Construction
Erika Bierman Photography
Large traditional u-shaped wet bar in San Diego with an undermount sink, shaker cabinets, black cabinets, solid surface benchtops, black splashback, glass tile splashback and dark hardwood floors.
Large traditional u-shaped wet bar in San Diego with an undermount sink, shaker cabinets, black cabinets, solid surface benchtops, black splashback, glass tile splashback and dark hardwood floors.
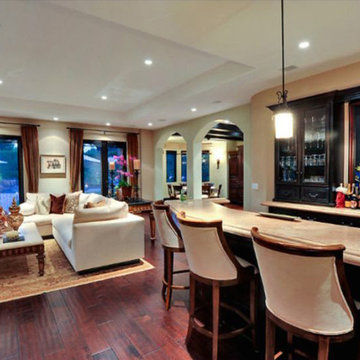
Inspiration for a large mediterranean galley seated home bar in Los Angeles with glass-front cabinets, black cabinets, limestone benchtops, dark hardwood floors and brown floor.
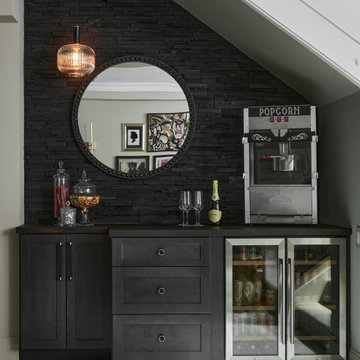
This Lincoln Park home was beautifully updated and completed with designer finishes to better suit the client’s aesthetic and highlight the space to its fullest potential. We focused on the gathering spaces to create a visually impactful and upscale design. We customized the built-ins and fireplace in the living room which catch your attention when entering the home. The downstairs was transformed into a movie room with a custom dry bar, updated lighting, and a gallery wall that boasts personality and style.
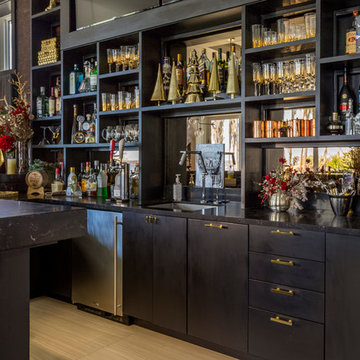
This is an example of a large contemporary l-shaped wet bar in Orlando with an undermount sink, flat-panel cabinets, black cabinets, granite benchtops, beige splashback and timber splashback.
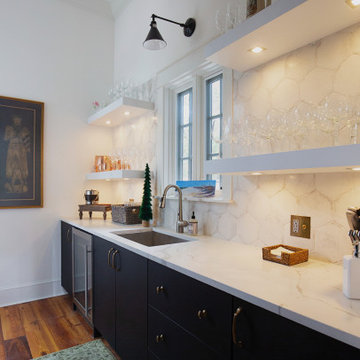
Project Number: M1176
Design/Manufacturer/Installer: Marquis Fine Cabinetry
Collection: Milano
Finishes: White Lacatto (Matte), Negro Ingo
Features: Adjustable Legs/Soft Close (Standard), Under Cabinet Lighting, Floating Shelves, Matching Toe-Kick, Dovetail Drawer Box, Chrome Tray Dividers

Custom wet bar with island featuring rustic wood beams and pendant lighting.
Large country galley seated home bar in Minneapolis with an undermount sink, shaker cabinets, black cabinets, quartz benchtops, white splashback, subway tile splashback, vinyl floors, grey floor and white benchtop.
Large country galley seated home bar in Minneapolis with an undermount sink, shaker cabinets, black cabinets, quartz benchtops, white splashback, subway tile splashback, vinyl floors, grey floor and white benchtop.
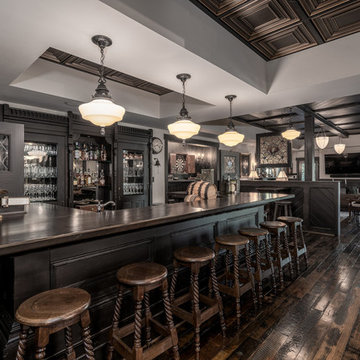
This is an example of a large country l-shaped seated home bar in Charlotte with glass-front cabinets, black cabinets, wood benchtops, mirror splashback, dark hardwood floors, brown floor and brown benchtop.
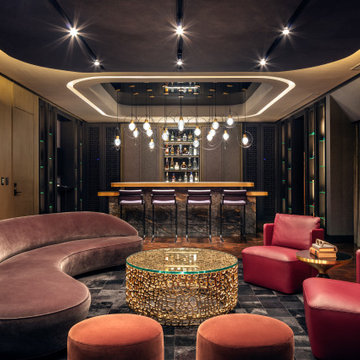
Large contemporary u-shaped seated home bar in Austin with flat-panel cabinets, black cabinets, brown floor and yellow benchtop.
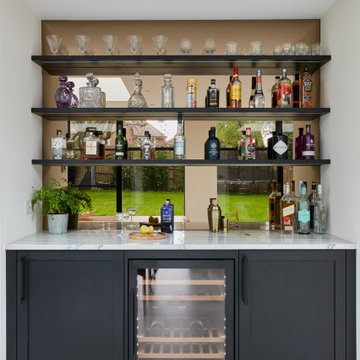
One wowee kitchen!
Designed for a family with Sri-Lankan and Singaporean heritage, the brief for this project was to create a Scandi-Asian styled kitchen.
The design features ‘Skog’ wall panelling, straw bar stools, open shelving, a sofia swing, a bar and an olive tree.
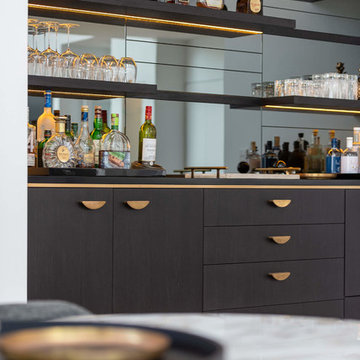
Modern Architecture and Refurbishment - Balmoral
The objective of this residential interior refurbishment was to create a bright open-plan aesthetic fit for a growing family. The client employed Cradle to project manage the job, which included developing a master plan for the modern architecture and interior design of the project. Cradle worked closely with AIM Building Contractors on the execution of the refurbishment, as well as Graeme Nash from Optima Joinery and Frances Wellham Design for some of the furniture finishes.
The staged refurbishment required the expansion of several areas in the home. By improving the residential ceiling design in the living and dining room areas, we were able to increase the flow of light and expand the space. A focal point of the home design, the entertaining hub features a beautiful wine bar with elegant brass edging and handles made from Mother of Pearl, a recurring theme of the residential design.
Following high end kitchen design trends, Cradle developed a cutting edge kitchen design that harmonized with the home's new aesthetic. The kitchen was identified as key, so a range of cooking products by Gaggenau were specified for the project. Complementing the modern architecture and design of this home, Corian bench tops were chosen to provide a beautiful and durable surface, which also allowed a brass edge detail to be securely inserted into the bench top. This integrated well with the surrounding tiles, caesar stone and joinery.
High-end finishes are a defining factor of this luxury residential house design. As such, the client wanted to create a statement using some of the key materials. Mutino tiling on the kitchen island and in living area niches achieved the desired look in these areas. Lighting also plays an important role throughout the space and was used to highlight the materials and the large ceiling voids. Lighting effects were achieved with the addition of concealed LED lights, recessed LED down lights and a striking black linear up/down LED profile.
The modern architecture and refurbishment of this beachside home also includes a new relocated laundry, powder room, study room and en-suite for the downstairs bedrooms.
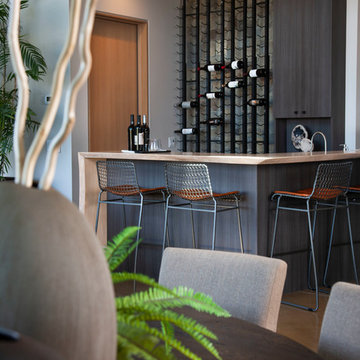
Photo: Ed Gohlich
Photo of a large modern l-shaped seated home bar in San Diego with flat-panel cabinets, black cabinets, wood benchtops, concrete floors, grey floor and beige benchtop.
Photo of a large modern l-shaped seated home bar in San Diego with flat-panel cabinets, black cabinets, wood benchtops, concrete floors, grey floor and beige benchtop.
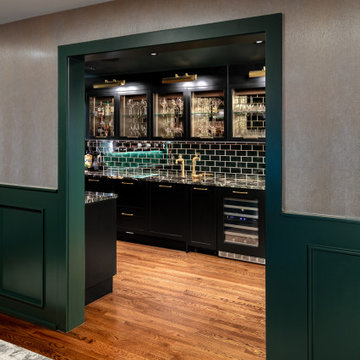
This elegant butler’s pantry links the new formal dining room and kitchen, providing space for serving food and drinks. Unique materials like mirror tile and leather wallpaper were used to add interest.
Contractor: Momentum Construction LLC
Photographer: Laura McCaffery Photography
Interior Design: Studio Z Architecture
Interior Decorating: Sarah Finnane Design
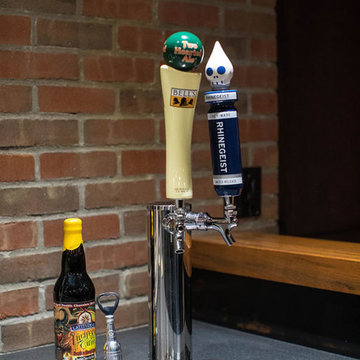
2-Tap Beer Unit
This is an example of a large industrial galley seated home bar in Detroit with an undermount sink, black cabinets, quartz benchtops, red splashback, brick splashback, vinyl floors, beige floor and black benchtop.
This is an example of a large industrial galley seated home bar in Detroit with an undermount sink, black cabinets, quartz benchtops, red splashback, brick splashback, vinyl floors, beige floor and black benchtop.
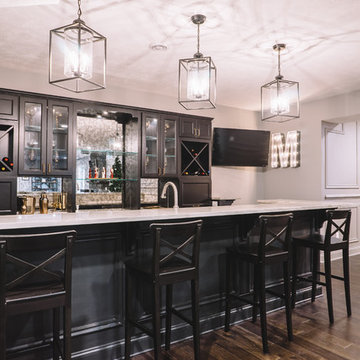
Photo of a large transitional galley seated home bar in Other with an undermount sink, recessed-panel cabinets, marble benchtops, dark hardwood floors, black cabinets and mirror splashback.
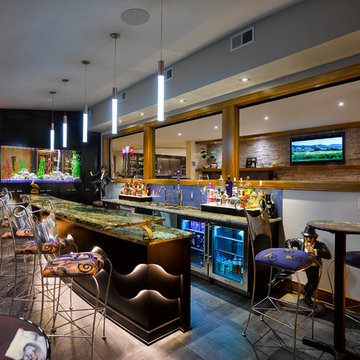
Contemporary bar that opens up to and overlooks Lake Erie. Granite counters sit atop custom black painted cabinets. Full height painted glass backsplash. Stainless steel accents. Custom aquarium. LED accent lighting.
Photographer: Bill Web
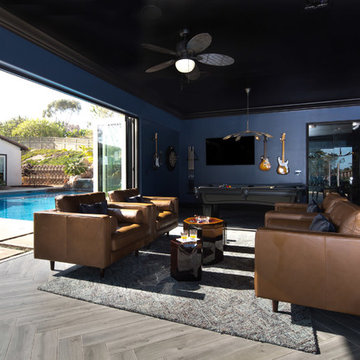
Lori Dennis Interior Design
SoCal Contractor Construction
Lion Windows and Doors
Erika Bierman Photography
Photo of a large mediterranean single-wall wet bar in San Diego with an undermount sink, flat-panel cabinets, black cabinets, quartz benchtops, beige splashback and ceramic floors.
Photo of a large mediterranean single-wall wet bar in San Diego with an undermount sink, flat-panel cabinets, black cabinets, quartz benchtops, beige splashback and ceramic floors.
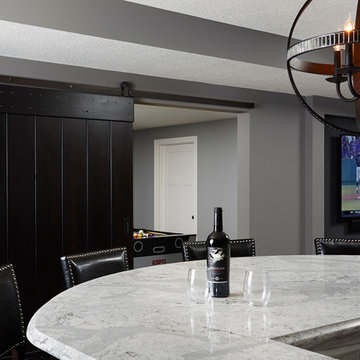
Large traditional single-wall seated home bar in Minneapolis with open cabinets, black cabinets, granite benchtops, multi-coloured splashback and dark hardwood floors.
Large Home Bar Design Ideas with Black Cabinets
7