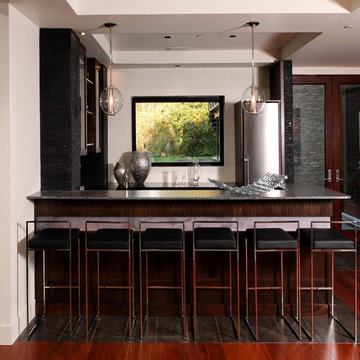Large Home Bar Design Ideas with Dark Hardwood Floors
Refine by:
Budget
Sort by:Popular Today
21 - 40 of 1,215 photos
Item 1 of 3
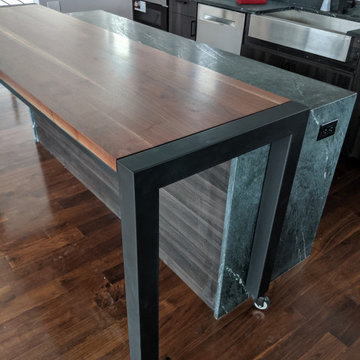
Walnut and steel rolling whiskey bar. Custom made to fit over bar countertop. Designed and built by Where Wood Meets Steel.
Inspiration for a large modern wet bar in Denver with an integrated sink, flat-panel cabinets, brown cabinets, marble benchtops, dark hardwood floors, brown floor and green benchtop.
Inspiration for a large modern wet bar in Denver with an integrated sink, flat-panel cabinets, brown cabinets, marble benchtops, dark hardwood floors, brown floor and green benchtop.
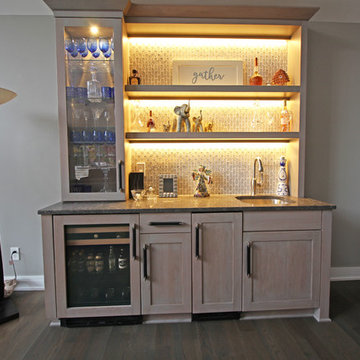
This transitional kitchen design in Farmington Hills was done as part of a home remodeling project that also included a beverage bar, laundry room, and bathroom. The kitchen remodel is incorporated a Blanco Precise Siligranite metallic gray sink in the perimeter work area with a Brizo Artesso pull down sprayer faucet and soap dispenser. A 4' Galley Workstation was installed in the large kitchen island and included a Signature Accessory Package. The bi-level island has a raised bar area for seating, an induction cooktop next to the Galley Workstation, plus an end cabinet with extra storage and a wine rack. The custom Woodmaster cabinetry sets the tone for this kitchen's style and also includes ample storage. The perimeter kitchen cabinets are maple in a Snow White finish, while the island and bar cabinets are cherry in a Peppercorn finish. Richelieu hardware accents the cabinets in a brushed nickel finish. The project also included Caesarstone quartz countertops throughout and a Zephyr hood over the island. This spacious kitchen design is ready for day-to-day living or to be the heart of every party!
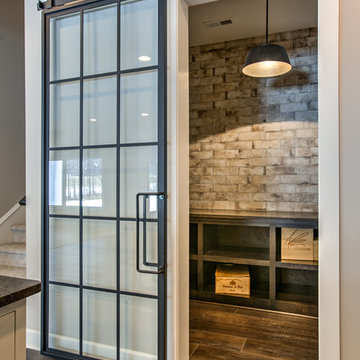
This is an example of a large country single-wall seated home bar in Omaha with an undermount sink, dark hardwood floors, brown floor and black benchtop.
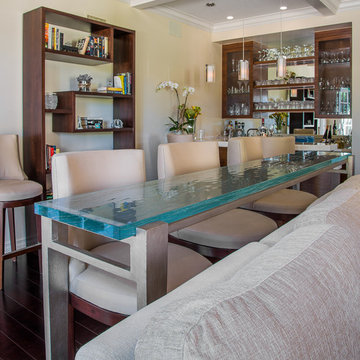
The clients also wanted to be able to eat dinner in the room while watching TV but there was no room for a regular dining table so we designed a custom silver leaf bar table to sit behind the sectional with a custom 1 1/2" Thinkglass art glass top.
We designed a new coffered ceiling with lighting in each bay. And built out the fireplace with dimensional tile to the ceiling.
The color scheme was kept intentionally monochromatic to show off the different textures with the only color being touches of blue in the pillows and accessories to pick up the art glass.
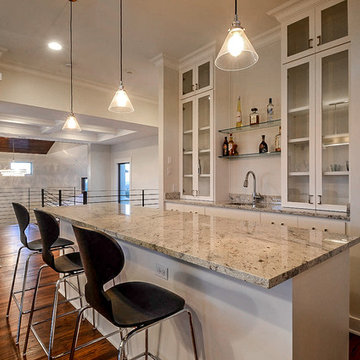
Inspiration for a large contemporary single-wall wet bar in Austin with an undermount sink, glass-front cabinets, white cabinets, granite benchtops, dark hardwood floors and brown floor.
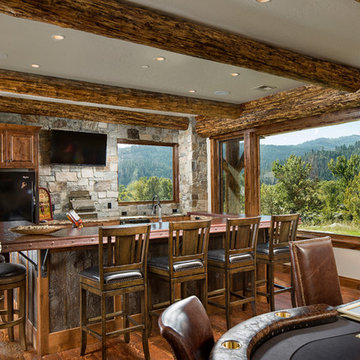
Design ideas for a large country single-wall seated home bar in Other with an undermount sink, raised-panel cabinets, dark wood cabinets, copper benchtops, grey splashback, stone tile splashback and dark hardwood floors.
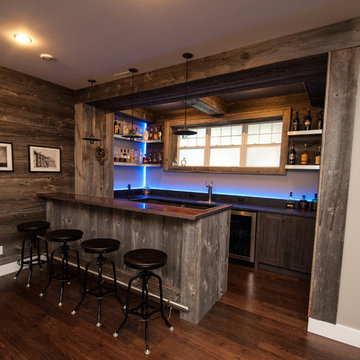
Our clients sat down with Monique Teniere from Halifax Cabinetry to discuss their vision of a western style bar they wanted for their basement entertainment area. After conversations with the clients and taking inventory of the barn board they had purchased, Monique created design drawings that would then be brought to life by the skilled craftsmen of Halifax Cabinetry.
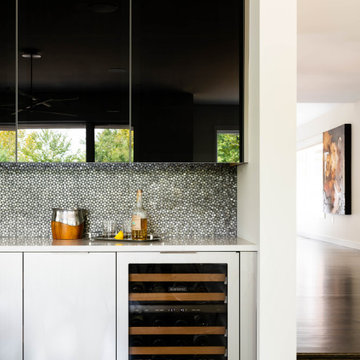
This is an example of a large contemporary single-wall wet bar in Boston with an undermount sink, flat-panel cabinets, grey cabinets, quartzite benchtops, white splashback, mosaic tile splashback, dark hardwood floors and white benchtop.
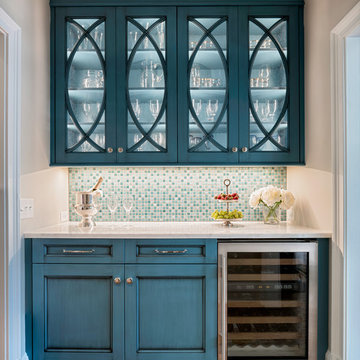
Deborah Scannell - Saint Simons Island, GA
Photo of a large transitional u-shaped home bar in Jacksonville with a drop-in sink, shaker cabinets, white cabinets, wood benchtops and dark hardwood floors.
Photo of a large transitional u-shaped home bar in Jacksonville with a drop-in sink, shaker cabinets, white cabinets, wood benchtops and dark hardwood floors.
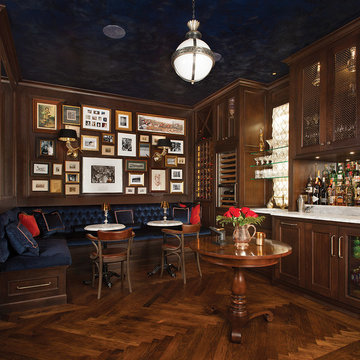
Large traditional single-wall seated home bar in Toronto with an undermount sink, recessed-panel cabinets, dark wood cabinets, dark hardwood floors, brown floor, marble benchtops and white benchtop.
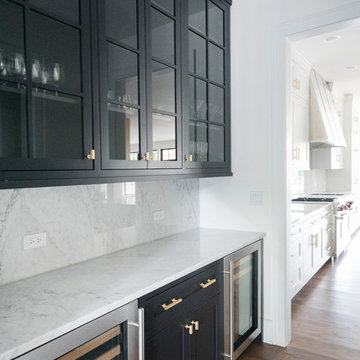
Inspiration for a large contemporary l-shaped home bar in Chicago with an undermount sink, shaker cabinets, white cabinets, grey splashback, stone slab splashback, dark hardwood floors and brown floor.
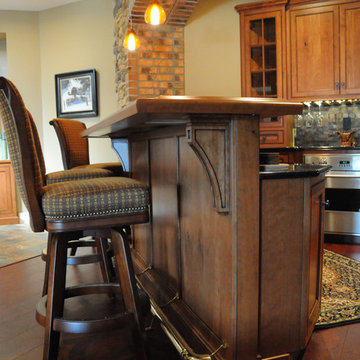
This photo reveals the foot rail at the bottom of the bar, and also does a fantastic job of displaying some of the details in the bar.
This is an example of a large traditional u-shaped seated home bar in Philadelphia with an undermount sink, recessed-panel cabinets, medium wood cabinets, solid surface benchtops and dark hardwood floors.
This is an example of a large traditional u-shaped seated home bar in Philadelphia with an undermount sink, recessed-panel cabinets, medium wood cabinets, solid surface benchtops and dark hardwood floors.
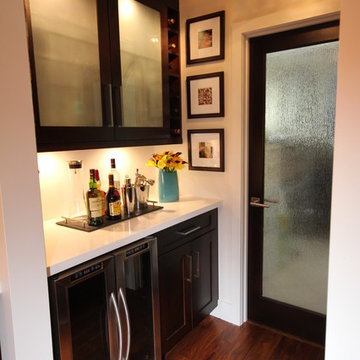
Why leave home when you can bring the bar to you? This wine and bar area is perfect to store all your essentials in one spot. This space features frosted glass doors on the upper cabinets, wine racks, a wine cooler, and extra storage space.
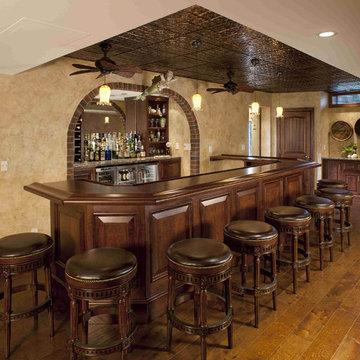
Designed & fabricated in the In-House Cabinet shop of Media Rooms Inc.
Inspiration for a large traditional u-shaped seated home bar in Philadelphia with dark hardwood floors, raised-panel cabinets, dark wood cabinets, wood benchtops, mirror splashback and brown benchtop.
Inspiration for a large traditional u-shaped seated home bar in Philadelphia with dark hardwood floors, raised-panel cabinets, dark wood cabinets, wood benchtops, mirror splashback and brown benchtop.

Complementing the kitchen island, a custom cherry bar complete with refrigeration, an ice maker, and a petite bar sink becomes the go-to spot for crafting cocktails.
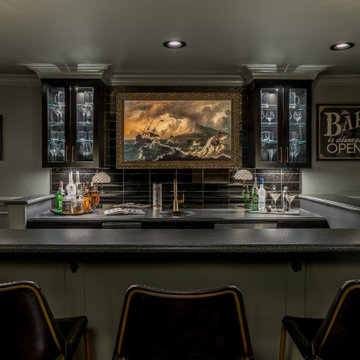
The Ginesi Speakeasy is the ideal at-home entertaining space. A two-story extension right off this home's kitchen creates a warm and inviting space for family gatherings and friendly late nights.
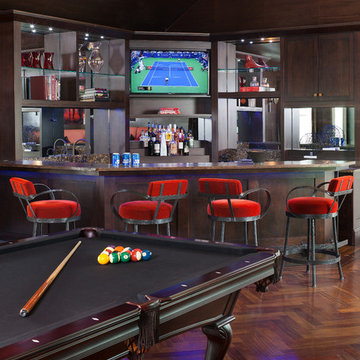
what a game room! check out the dark walnut herringbone floor with the matching dark walnut U shaped bar. the red mohair velvet barstools punch color to lighten the dramatic darkness. tom Dixon pendant lighting hangs from the high ceiling.
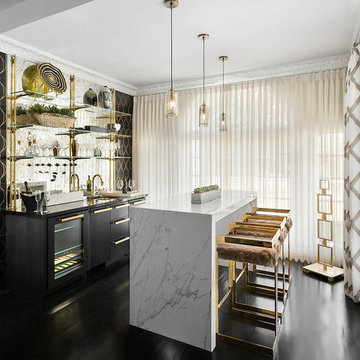
Our Petite Lounge was formerly a small atrium, but after opening up the small doorway to create this dramatic entry, it is a stunning part of a trifecta of spaces meant to elegantly and comfortably entertain well. The black marble tile in inlaid with brass undulating details, which we echoed in the custom brass fittings we used to support our glass shelves.
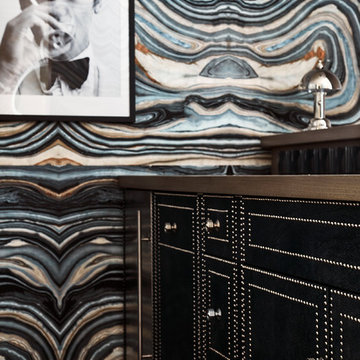
Large modern u-shaped seated home bar in Los Angeles with flat-panel cabinets, black cabinets, dark hardwood floors and brown floor.
Large Home Bar Design Ideas with Dark Hardwood Floors
2
