Large Home Bar Design Ideas with Laminate Floors
Refine by:
Budget
Sort by:Popular Today
1 - 20 of 170 photos
Item 1 of 3

This space was perfect for open shelves and wine cooler to finish off the large adjacent kitchen.
Design ideas for a large country l-shaped home bar in Santa Barbara with no sink, raised-panel cabinets, white splashback, subway tile splashback, laminate floors, grey floor and grey benchtop.
Design ideas for a large country l-shaped home bar in Santa Barbara with no sink, raised-panel cabinets, white splashback, subway tile splashback, laminate floors, grey floor and grey benchtop.
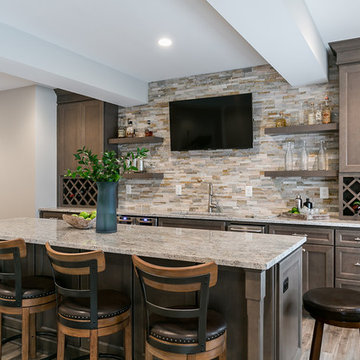
With Summer on its way, having a home bar is the perfect setting to host a gathering with family and friends, and having a functional and totally modern home bar will allow you to do so!
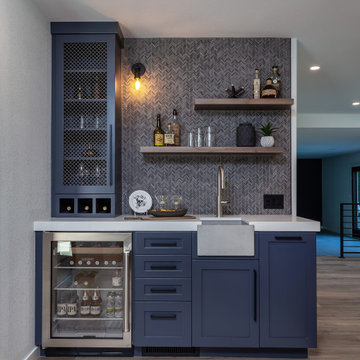
Inspiration for a large industrial l-shaped home bar in San Francisco with an undermount sink, shaker cabinets, black cabinets, granite benchtops, stone slab splashback, laminate floors, brown floor and black benchtop.
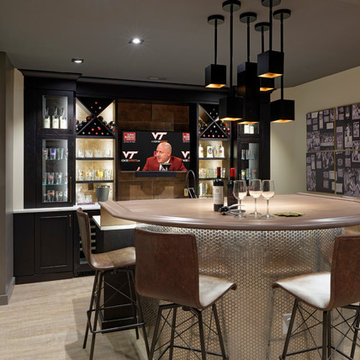
Photographer: Bob Narod
Photo of a large transitional home bar in DC Metro with laminate floors.
Photo of a large transitional home bar in DC Metro with laminate floors.
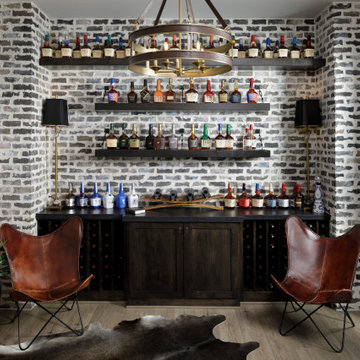
Bourbon Room
Large transitional single-wall home bar in Houston with grey floor, black benchtop, shaker cabinets, dark wood cabinets and laminate floors.
Large transitional single-wall home bar in Houston with grey floor, black benchtop, shaker cabinets, dark wood cabinets and laminate floors.
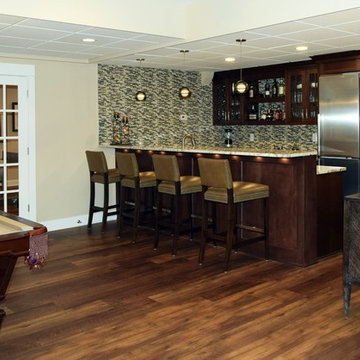
Princeton, NJ. From blank canvas to ultimate entertainment space, our clients chose beautiful finishes and decor turning this unfinished basement into a gorgeous, functional space for everyone! COREtec flooring throughout provides beauty and durability. Stacked stone feature wall, and built ins add warmth and style to family room. Designated spaces for pool, poker and ping pong tables make for an entertainers dream. Kitchen includes convenient bar seating, sink, wine fridge, full size fridge, ice maker, microwave and dishwasher. Full bathroom with gorgeous finishes. Theater room with two level seating is the perfect place to watch your favorite movie!
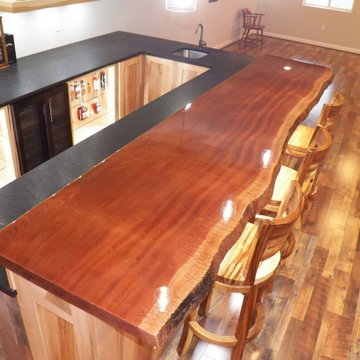
Custom bar with Live edge mahogany top. Hickory cabinets and floating shelves with LED lighting and a locked cabinet. Granite countertop. Feature ceiling with Maple beams and light reclaimed barn wood in the center.
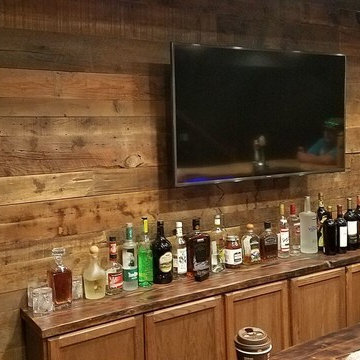
Design ideas for a large country l-shaped seated home bar in Denver with recessed-panel cabinets, dark wood cabinets, wood benchtops, an undermount sink, brown splashback, timber splashback, laminate floors and brown floor.
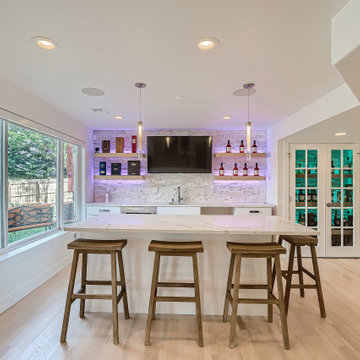
Beautiful open concept basement with a gorgeous wet bar and custom liquor cabinet
Inspiration for a large modern wet bar in Denver with an undermount sink, flat-panel cabinets, white cabinets, quartz benchtops, white splashback, stone tile splashback, laminate floors, beige floor and white benchtop.
Inspiration for a large modern wet bar in Denver with an undermount sink, flat-panel cabinets, white cabinets, quartz benchtops, white splashback, stone tile splashback, laminate floors, beige floor and white benchtop.
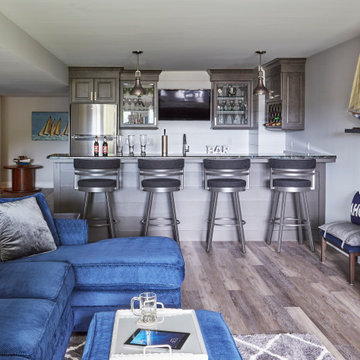
Large beach style u-shaped wet bar in Milwaukee with recessed-panel cabinets, brown cabinets, laminate benchtops, shiplap splashback, laminate floors, brown floor and brown benchtop.
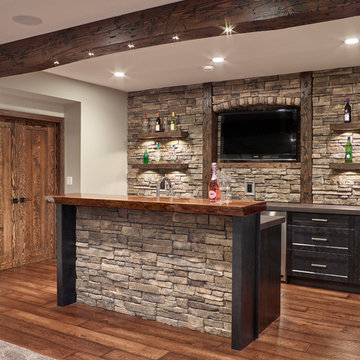
Alair and Boss design have many things in common that they pride, one of those is that they both love putting effort into the smallest details. The outlet framing for example, as well as the archway above the tv is mimicked by the slight archway in the wood beam above the bar top - did you notice?
Photography by: Merle Prosofsky
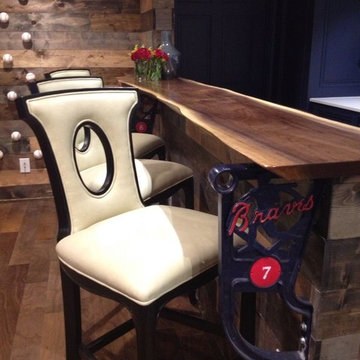
DIY NETWORK MEGA DENS
Photo of a large industrial home bar in Atlanta with laminate floors.
Photo of a large industrial home bar in Atlanta with laminate floors.
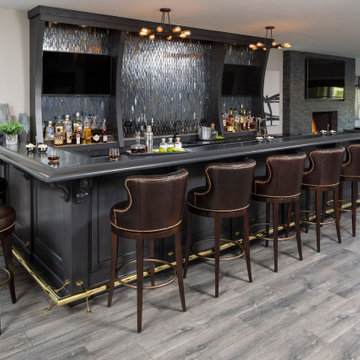
Martha O'Hara Interiors, Interior Design & Photo Styling
Please Note: All “related,” “similar,” and “sponsored” products tagged or listed by Houzz are not actual products pictured. They have not been approved by Martha O’Hara Interiors nor any of the professionals credited. For information about our work, please contact design@oharainteriors.com.
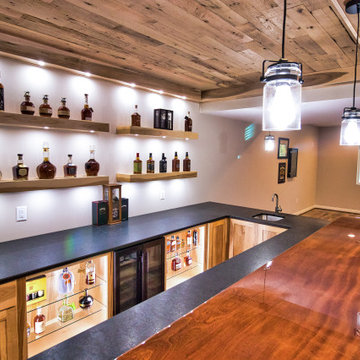
Custom bar with Live edge mahogany top. Hickory cabinets and floating shelves with LED lighting and a locked cabinet. Granite countertop. Feature ceiling with Maple beams and light reclaimed barn wood in the center.
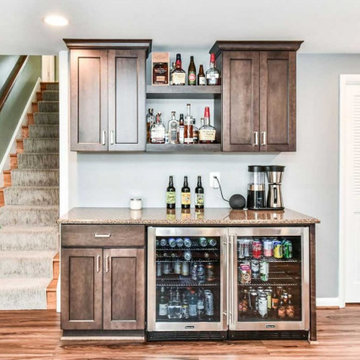
Basement dry bar with open shelving and beverage refrigerators.
Design ideas for a large transitional single-wall home bar in DC Metro with laminate floors, brown floor, shaker cabinets, brown cabinets, granite benchtops and multi-coloured benchtop.
Design ideas for a large transitional single-wall home bar in DC Metro with laminate floors, brown floor, shaker cabinets, brown cabinets, granite benchtops and multi-coloured benchtop.
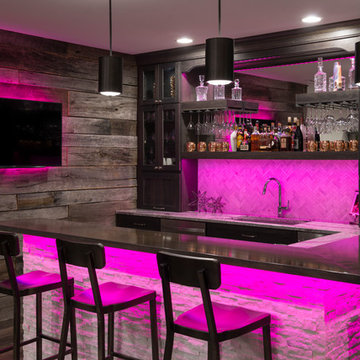
Girl's night in!
Photo Credit: Chris Whonsetler
This is an example of a large contemporary home bar in Indianapolis with laminate floors.
This is an example of a large contemporary home bar in Indianapolis with laminate floors.
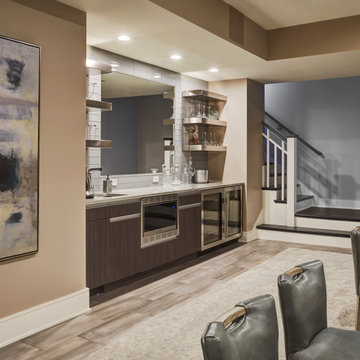
Lower level wet bar features open metal shelving.
Backsplash field tile is AKDO GL1815-0312CO 3" x 12" in dove gray installed in a vertical stacked pattern.
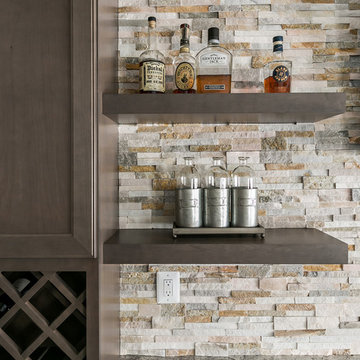
With Summer on its way, having a home bar is the perfect setting to host a gathering with family and friends, and having a functional and totally modern home bar will allow you to do so!
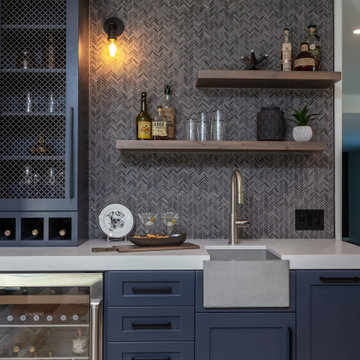
Inspiration for a large industrial l-shaped home bar in San Francisco with an undermount sink, shaker cabinets, black cabinets, granite benchtops, stone slab splashback, laminate floors, brown floor and black benchtop.
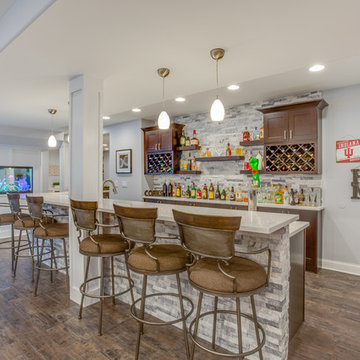
Photo of a large transitional l-shaped wet bar in Chicago with an undermount sink, recessed-panel cabinets, white cabinets, quartzite benchtops, grey splashback, stone tile splashback, laminate floors, brown floor and white benchtop.
Large Home Bar Design Ideas with Laminate Floors
1