Large Home Bar Design Ideas with Multi-Coloured Benchtop
Refine by:
Budget
Sort by:Popular Today
21 - 40 of 263 photos
Item 1 of 3

This moody game room boats a massive bar with dark blue walls, blue/grey backsplash tile, open shelving, dark walnut cabinetry, gold hardware and appliances, a built in mini fridge, frame tv, and its own bar counter with gold pendant lighting and leather stools.
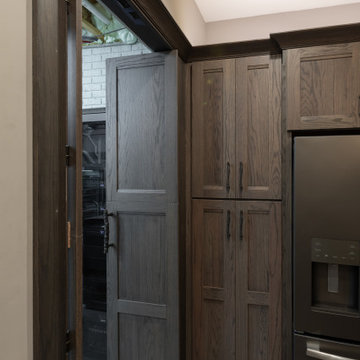
This cozy basement bar features a beautiful open and guest friendly layout. Check out the "Cabinet Doors" designed specifically to conceal the storage room!
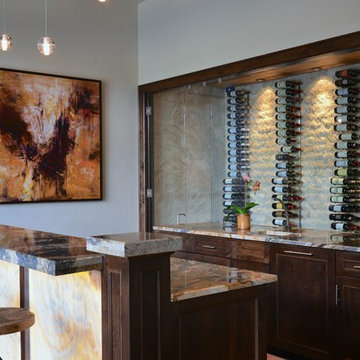
A modern and warm wine room and bar in a home in Dallas, Texas features a plate glass wall separating the bar area and climate controlled wine storage. The back wall is accented with an Austin stone material, while modern wine racks are both functional and beautiful. Abstract art pulls in the colors tones in the granite countertops while back lit honey onyx graces the front of the bar. Modern pendant lighting was installed at varying heights for added interest and drama.
Interior Design: AVID Associates
Builder: Martin Raymond Homes
Photography: Michael Hunter
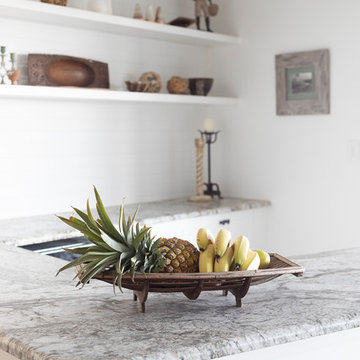
Design ideas for a large tropical galley seated home bar in Sunshine Coast with shaker cabinets, white cabinets, granite benchtops, white splashback, timber splashback, slate floors, multi-coloured floor and multi-coloured benchtop.
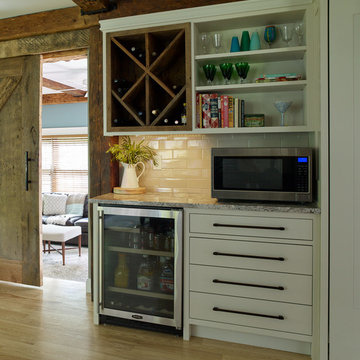
Darren Setlow Photography
Inspiration for a large country home bar in Portland Maine with white cabinets, granite benchtops, grey splashback, subway tile splashback, light hardwood floors and multi-coloured benchtop.
Inspiration for a large country home bar in Portland Maine with white cabinets, granite benchtops, grey splashback, subway tile splashback, light hardwood floors and multi-coloured benchtop.
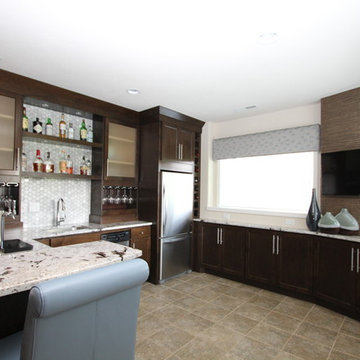
Our client's came to us wanting to add a bar to entertain their friends. The walls and flooring were in place in this finished basement. Based on some inspiration images the client brought to us, we designed a space for a feature wall of cabinetry, beautiful granite countertops, appliances, and last but certainly not least; easy access to cold draft beer. An angled wall was added for optimal viewing of the flat screen. Metallic grasscloth wallpaper, a hexagon marble backsplash, and custom window treatments complete the design.
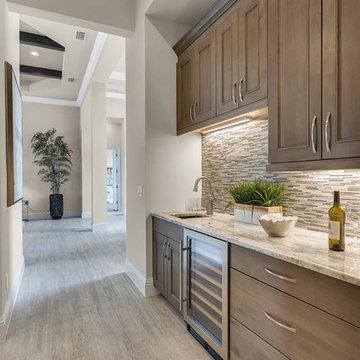
This is an example of a large contemporary single-wall wet bar in Orlando with an undermount sink, recessed-panel cabinets, brown cabinets, granite benchtops, multi-coloured splashback, glass tile splashback, porcelain floors, beige floor and multi-coloured benchtop.
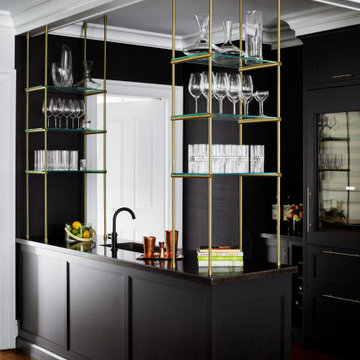
Party central is this mysterious black bar with delicate brass shelves, anchored from countertop to ceiling. The countertop is an acid washed stainless, a treatment that produces light copper highlights. An integral sink can be filled with ice to keep wine cool all evening.
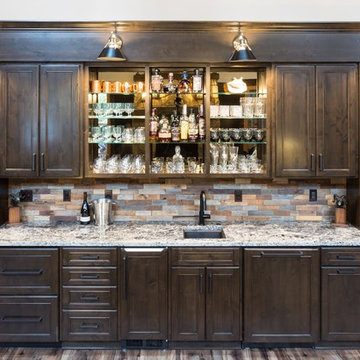
The home bar also includes a place for books, making this area more like a study or lounge.
Inspiration for a large country single-wall wet bar in Portland with a drop-in sink, shaker cabinets, brown cabinets, quartzite benchtops, multi-coloured splashback, ceramic splashback, dark hardwood floors, brown floor and multi-coloured benchtop.
Inspiration for a large country single-wall wet bar in Portland with a drop-in sink, shaker cabinets, brown cabinets, quartzite benchtops, multi-coloured splashback, ceramic splashback, dark hardwood floors, brown floor and multi-coloured benchtop.

This modern waterfront home was built for today’s contemporary lifestyle with the comfort of a family cottage. Walloon Lake Residence is a stunning three-story waterfront home with beautiful proportions and extreme attention to detail to give both timelessness and character. Horizontal wood siding wraps the perimeter and is broken up by floor-to-ceiling windows and moments of natural stone veneer.
The exterior features graceful stone pillars and a glass door entrance that lead into a large living room, dining room, home bar, and kitchen perfect for entertaining. With walls of large windows throughout, the design makes the most of the lakefront views. A large screened porch and expansive platform patio provide space for lounging and grilling.
Inside, the wooden slat decorative ceiling in the living room draws your eye upwards. The linear fireplace surround and hearth are the focal point on the main level. The home bar serves as a gathering place between the living room and kitchen. A large island with seating for five anchors the open concept kitchen and dining room. The strikingly modern range hood and custom slab kitchen cabinets elevate the design.
The floating staircase in the foyer acts as an accent element. A spacious master suite is situated on the upper level. Featuring large windows, a tray ceiling, double vanity, and a walk-in closet. The large walkout basement hosts another wet bar for entertaining with modern island pendant lighting.
Walloon Lake is located within the Little Traverse Bay Watershed and empties into Lake Michigan. It is considered an outstanding ecological, aesthetic, and recreational resource. The lake itself is unique in its shape, with three “arms” and two “shores” as well as a “foot” where the downtown village exists. Walloon Lake is a thriving northern Michigan small town with tons of character and energy, from snowmobiling and ice fishing in the winter to morel hunting and hiking in the spring, boating and golfing in the summer, and wine tasting and color touring in the fall.
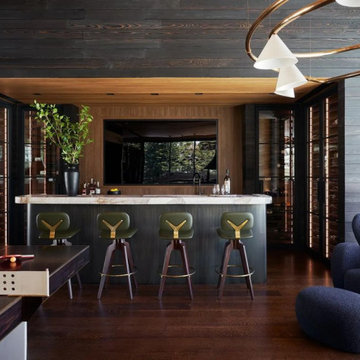
Photo credit: Kevin Scott
Other sources:
Kuro Shou Sugi Ban Charred Cypress cladding: reSAWN TIMBER Co.
Photo of a large modern u-shaped seated home bar in Salt Lake City with glass-front cabinets, dark wood cabinets, marble benchtops, brown floor and multi-coloured benchtop.
Photo of a large modern u-shaped seated home bar in Salt Lake City with glass-front cabinets, dark wood cabinets, marble benchtops, brown floor and multi-coloured benchtop.
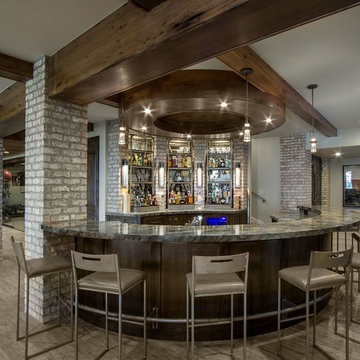
Large traditional u-shaped seated home bar in Salt Lake City with granite benchtops, medium hardwood floors, brown floor and multi-coloured benchtop.
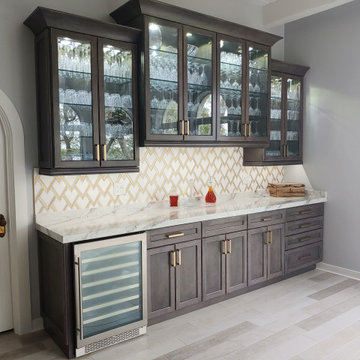
We matched the island, bar and peninsula to give the spaces continuity.
This is an example of a large contemporary home bar in Tampa with shaker cabinets, grey cabinets, quartz benchtops, multi-coloured splashback, glass tile splashback and multi-coloured benchtop.
This is an example of a large contemporary home bar in Tampa with shaker cabinets, grey cabinets, quartz benchtops, multi-coloured splashback, glass tile splashback and multi-coloured benchtop.

Download our free ebook, Creating the Ideal Kitchen. DOWNLOAD NOW
The homeowners built their traditional Colonial style home 17 years’ ago. It was in great shape but needed some updating. Over the years, their taste had drifted into a more contemporary realm, and they wanted our help to bridge the gap between traditional and modern.
We decided the layout of the kitchen worked well in the space and the cabinets were in good shape, so we opted to do a refresh with the kitchen. The original kitchen had blond maple cabinets and granite countertops. This was also a great opportunity to make some updates to the functionality that they were hoping to accomplish.
After re-finishing all the first floor wood floors with a gray stain, which helped to remove some of the red tones from the red oak, we painted the cabinetry Benjamin Moore “Repose Gray” a very soft light gray. The new countertops are hardworking quartz, and the waterfall countertop to the left of the sink gives a bit of the contemporary flavor.
We reworked the refrigerator wall to create more pantry storage and eliminated the double oven in favor of a single oven and a steam oven. The existing cooktop was replaced with a new range paired with a Venetian plaster hood above. The glossy finish from the hood is echoed in the pendant lights. A touch of gold in the lighting and hardware adds some contrast to the gray and white. A theme we repeated down to the smallest detail illustrated by the Jason Wu faucet by Brizo with its similar touches of white and gold (the arrival of which we eagerly awaited for months due to ripples in the supply chain – but worth it!).
The original breakfast room was pleasant enough with its windows looking into the backyard. Now with its colorful window treatments, new blue chairs and sculptural light fixture, this space flows seamlessly into the kitchen and gives more of a punch to the space.
The original butler’s pantry was functional but was also starting to show its age. The new space was inspired by a wallpaper selection that our client had set aside as a possibility for a future project. It worked perfectly with our pallet and gave a fun eclectic vibe to this functional space. We eliminated some upper cabinets in favor of open shelving and painted the cabinetry in a high gloss finish, added a beautiful quartzite countertop and some statement lighting. The new room is anything but cookie cutter.
Next the mudroom. You can see a peek of the mudroom across the way from the butler’s pantry which got a facelift with new paint, tile floor, lighting and hardware. Simple updates but a dramatic change! The first floor powder room got the glam treatment with its own update of wainscoting, wallpaper, console sink, fixtures and artwork. A great little introduction to what’s to come in the rest of the home.
The whole first floor now flows together in a cohesive pallet of green and blue, reflects the homeowner’s desire for a more modern aesthetic, and feels like a thoughtful and intentional evolution. Our clients were wonderful to work with! Their style meshed perfectly with our brand aesthetic which created the opportunity for wonderful things to happen. We know they will enjoy their remodel for many years to come!
Photography by Margaret Rajic Photography
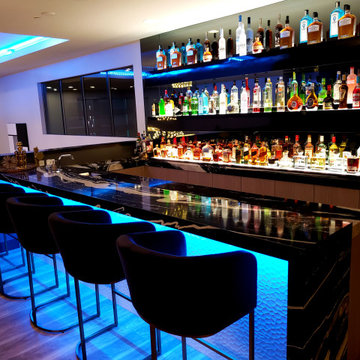
Large modern galley seated home bar in Las Vegas with a drop-in sink, marble benchtops, grey splashback, mirror splashback, porcelain floors, grey floor, multi-coloured benchtop, flat-panel cabinets and grey cabinets.
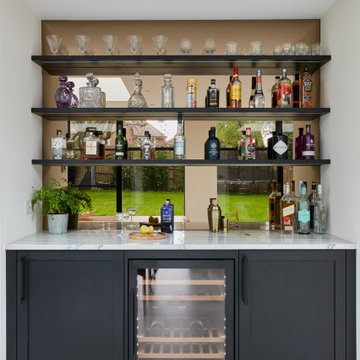
One wowee kitchen!
Designed for a family with Sri-Lankan and Singaporean heritage, the brief for this project was to create a Scandi-Asian styled kitchen.
The design features ‘Skog’ wall panelling, straw bar stools, open shelving, a sofia swing, a bar and an olive tree.
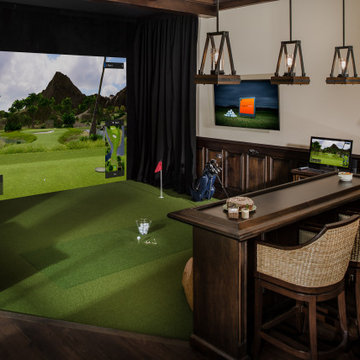
Man Cave/She Shed
Design ideas for a large traditional seated home bar in Orlando with recessed-panel cabinets, dark wood cabinets, multi-coloured splashback, dark hardwood floors, brown floor, multi-coloured benchtop, quartz benchtops and engineered quartz splashback.
Design ideas for a large traditional seated home bar in Orlando with recessed-panel cabinets, dark wood cabinets, multi-coloured splashback, dark hardwood floors, brown floor, multi-coloured benchtop, quartz benchtops and engineered quartz splashback.
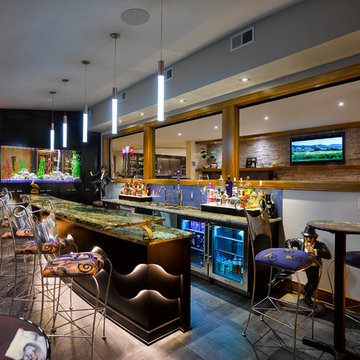
Contemporary bar that opens up to and overlooks Lake Erie. Granite counters sit atop custom black painted cabinets. Full height painted glass backsplash. Stainless steel accents. Custom aquarium. LED accent lighting.
Photographer: Bill Web
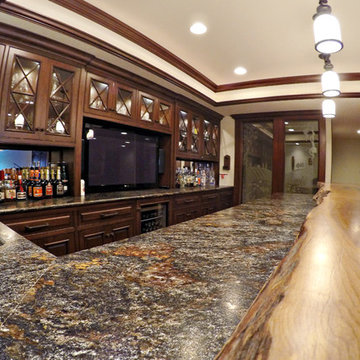
Photo of a large traditional u-shaped seated home bar in Other with an undermount sink, raised-panel cabinets, dark wood cabinets, mirror splashback, dark hardwood floors, brown floor and multi-coloured benchtop.
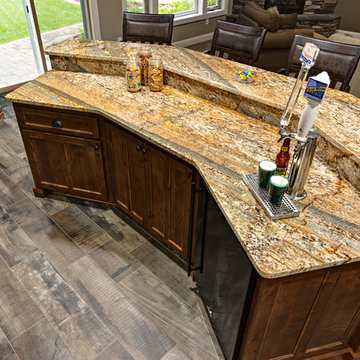
Ehlen Creative Communications, LLC
Inspiration for a large country single-wall seated home bar in Minneapolis with an undermount sink, shaker cabinets, dark wood cabinets, granite benchtops, multi-coloured splashback, glass tile splashback, porcelain floors, grey floor and multi-coloured benchtop.
Inspiration for a large country single-wall seated home bar in Minneapolis with an undermount sink, shaker cabinets, dark wood cabinets, granite benchtops, multi-coloured splashback, glass tile splashback, porcelain floors, grey floor and multi-coloured benchtop.
Large Home Bar Design Ideas with Multi-Coloured Benchtop
2