Large Home Bar Design Ideas with Multi-Coloured Floor
Refine by:
Budget
Sort by:Popular Today
81 - 100 of 223 photos
Item 1 of 3
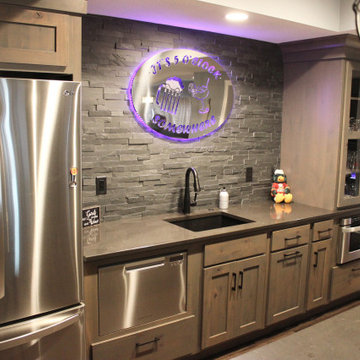
A lower level home bar in a Bettendorf Iowa home with LED-lit whiskey barrel planks, Koch Knotty Alder gray cabinetry, and Cambria Quartz counters in Charlestown design. Galveston series pendant lighting by Quorum also featured. Design and select materials by Village Home Stores for Kerkhoff Homes of the Quad Cities.
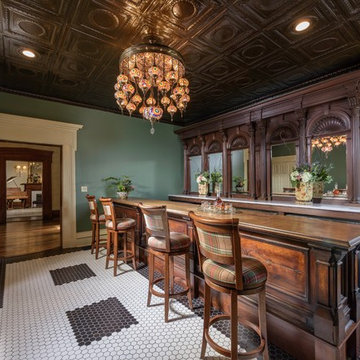
This is an example of a large traditional single-wall seated home bar in Other with dark wood cabinets, wood benchtops, porcelain floors, multi-coloured floor and brown benchtop.
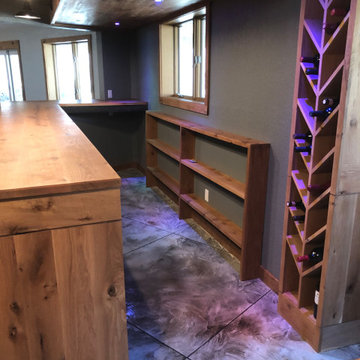
Inspiration for a large country l-shaped home bar in Other with shaker cabinets, medium wood cabinets, wood benchtops, concrete floors and multi-coloured floor.
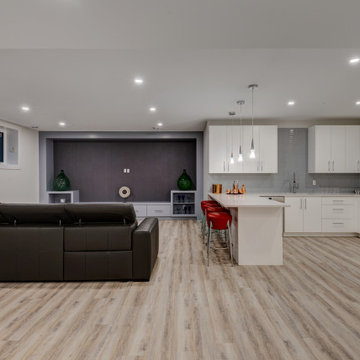
Design ideas for a large contemporary u-shaped wet bar in Calgary with an undermount sink, flat-panel cabinets, white cabinets, quartz benchtops, grey splashback, glass tile splashback, vinyl floors, multi-coloured floor and white benchtop.
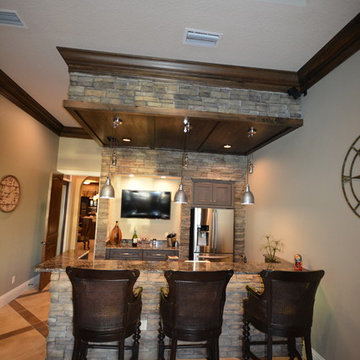
Inspiration for a large mediterranean galley seated home bar in Orlando with an undermount sink, raised-panel cabinets, dark wood cabinets, granite benchtops, porcelain floors and multi-coloured floor.
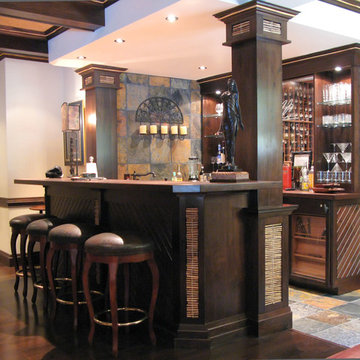
Inspiration for a large transitional galley seated home bar in Chicago with an undermount sink, shaker cabinets, dark wood cabinets, wood benchtops, mirror splashback, ceramic floors and multi-coloured floor.
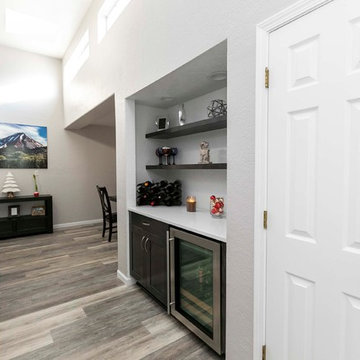
Poulin Design Center
Large contemporary u-shaped wet bar in Albuquerque with shaker cabinets, dark wood cabinets, quartzite benchtops, white splashback, subway tile splashback, vinyl floors, multi-coloured floor, white benchtop and no sink.
Large contemporary u-shaped wet bar in Albuquerque with shaker cabinets, dark wood cabinets, quartzite benchtops, white splashback, subway tile splashback, vinyl floors, multi-coloured floor, white benchtop and no sink.
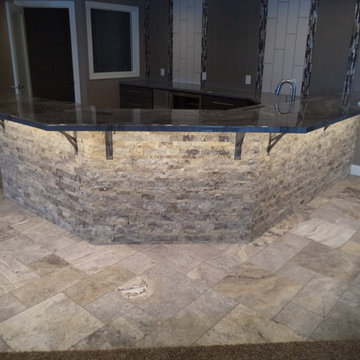
Design ideas for a large transitional u-shaped seated home bar in Other with porcelain floors, multi-coloured floor and black benchtop.
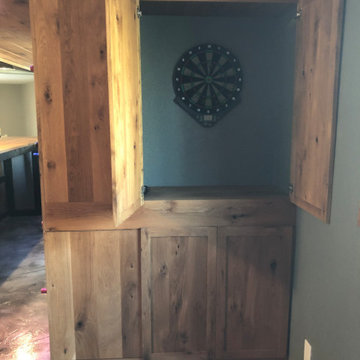
This is an example of a large country l-shaped home bar in Other with shaker cabinets, medium wood cabinets, wood benchtops, concrete floors and multi-coloured floor.
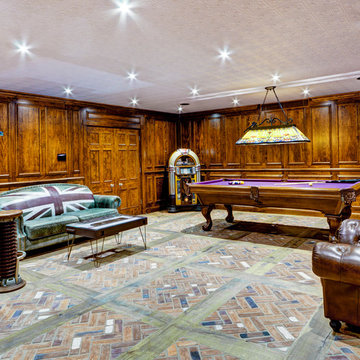
An unusually traditional pub style bar and recreation room, very much in contrast with the rest of the house.
Murray Russell-Langton - Real Focus
Inspiration for a large traditional wet bar in Hertfordshire with beaded inset cabinets, medium wood cabinets, wood benchtops, brick floors and multi-coloured floor.
Inspiration for a large traditional wet bar in Hertfordshire with beaded inset cabinets, medium wood cabinets, wood benchtops, brick floors and multi-coloured floor.
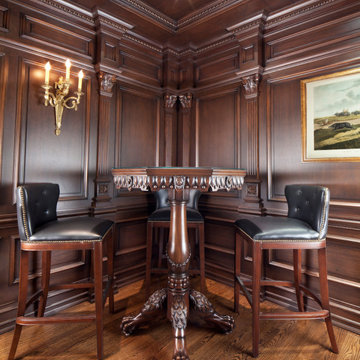
This is an example of a large traditional u-shaped seated home bar in Other with an undermount sink, raised-panel cabinets, dark wood cabinets, marble benchtops, brown splashback, timber splashback, medium hardwood floors, multi-coloured floor and multi-coloured benchtop.
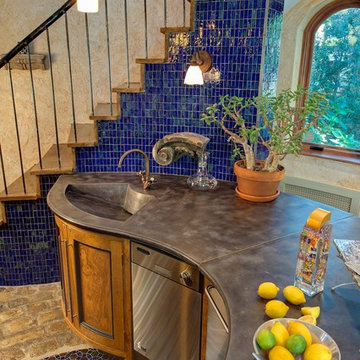
Photo of a large eclectic u-shaped seated home bar in Philadelphia with an integrated sink, recessed-panel cabinets, medium wood cabinets, concrete benchtops, blue splashback, ceramic splashback, ceramic floors and multi-coloured floor.
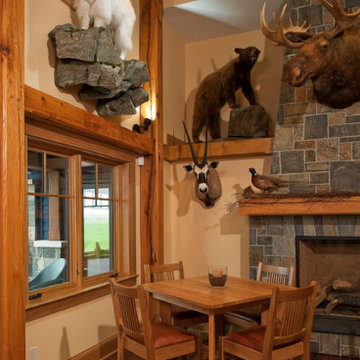
The owners of this magnificent fly-in/ fly-out lodge had a vision for a home that would showcase their love of nature, animals, flying and big game hunting. Featured in the 2011 Design New York Magazine, we are proud to bring this vision to life.
Chuck Smith, AIA, created the architectural design for the timber frame lodge which is situated next to a regional airport. Heather DeMoras Design Consultants was chosen to continue the owners vision through careful interior design and selection of finishes, furniture and lighting, built-ins, and accessories.
HDDC's involvement touched every aspect of the home, from Kitchen and Trophy Room design to each of the guest baths and every room in between. Drawings and 3D visualization were produced for built in details such as massive fireplaces and their surrounding mill work, the trophy room and its world map ceiling and floor with inlaid compass rose, custom molding, trim & paneling throughout the house, and a master bath suite inspired by and Oak Forest. A home of this caliber requires and attention to detail beyond simple finishes. Extensive tile designs highlight natural scenes and animals. Many portions of the home received artisan paint effects to soften the scale and highlight architectural features. Artistic balustrades depict woodland creatures in forest settings. To insure the continuity of the Owner's vision, we assisted in the selection of furniture and accessories, and even assisted with the selection of windows and doors, exterior finishes and custom exterior lighting fixtures.
Interior details include ceiling fans with finishes and custom detailing to coordinate with the other custom lighting fixtures of the home. The Dining Room boasts of a bronze moose chandelier above the dining room table. Along with custom furniture, other touches include a hand stitched Mennonite quilt in the Master Bedroom and murals by our decorative artist.
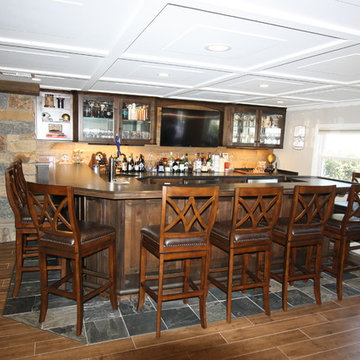
Rustic Alder warms this basement bar in a traditional style with textured granite bar top. Wall mounted TV is fun for family and friends to gather around this bar serving 10. Equipped with beer & wine refrigerators, dual beer taps, glass door cabinets for easy selection of your beverages and glassware.
Photographed & custom designed and built by Gary Townsend of Design Right Kitchens LLC
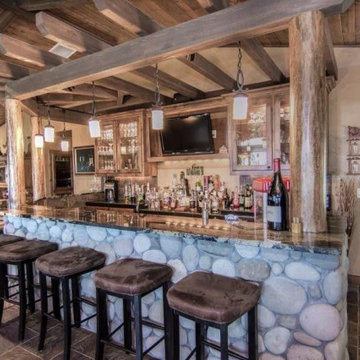
This is an example of a large country u-shaped seated home bar in Other with an undermount sink, glass-front cabinets, medium wood cabinets, granite benchtops, multi-coloured splashback, slate splashback, slate floors, multi-coloured floor and multi-coloured benchtop.
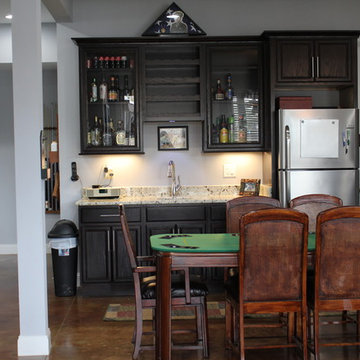
The walk out basement features a wet bar with a dark wood cabinetry topped with granite.
Photo of a large arts and crafts single-wall wet bar in Other with an undermount sink, glass-front cabinets, black cabinets, granite benchtops, multi-coloured splashback, stone slab splashback, concrete floors, multi-coloured floor and multi-coloured benchtop.
Photo of a large arts and crafts single-wall wet bar in Other with an undermount sink, glass-front cabinets, black cabinets, granite benchtops, multi-coloured splashback, stone slab splashback, concrete floors, multi-coloured floor and multi-coloured benchtop.
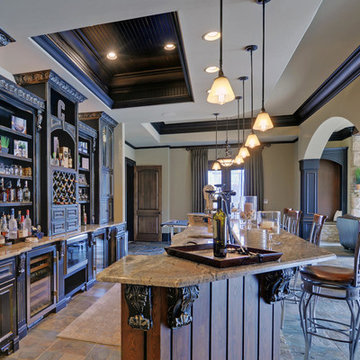
Photo of a large country galley seated home bar in Atlanta with raised-panel cabinets, distressed cabinets, granite benchtops, slate floors and multi-coloured floor.
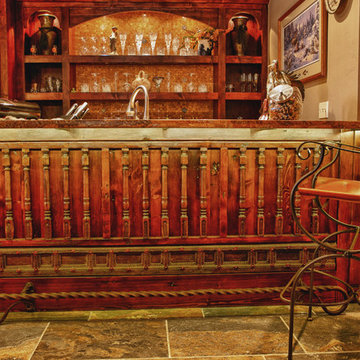
This is an example of a large l-shaped seated home bar in Dallas with an undermount sink, raised-panel cabinets, distressed cabinets, onyx benchtops, multi-coloured splashback, mosaic tile splashback, porcelain floors and multi-coloured floor.
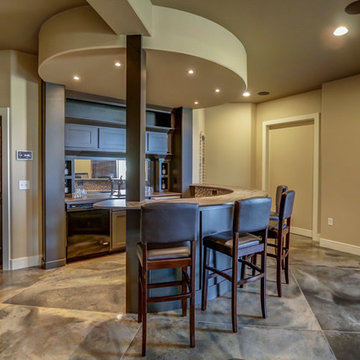
Tracy T. Photography
Large contemporary galley seated home bar in Other with shaker cabinets, brown cabinets, concrete floors and multi-coloured floor.
Large contemporary galley seated home bar in Other with shaker cabinets, brown cabinets, concrete floors and multi-coloured floor.
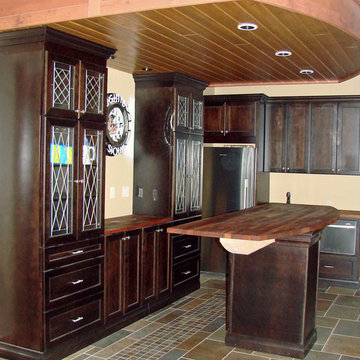
Inspiration for a large country single-wall seated home bar in Minneapolis with recessed-panel cabinets, dark wood cabinets, wood benchtops, porcelain floors and multi-coloured floor.
Large Home Bar Design Ideas with Multi-Coloured Floor
5