Large Home Bar Design Ideas with Recessed-panel Cabinets
Refine by:
Budget
Sort by:Popular Today
101 - 120 of 1,116 photos
Item 1 of 3
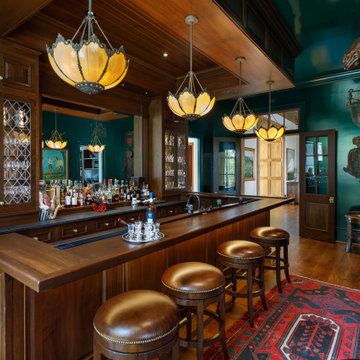
Large bar that seats 6 with custom cabinetry by Nicholas James Fine Woodworking. Alabaster lights and custom cabinets with glass fronts.
This is an example of a large traditional u-shaped seated home bar in Other with recessed-panel cabinets, medium wood cabinets, wood benchtops, medium hardwood floors, brown floor and brown benchtop.
This is an example of a large traditional u-shaped seated home bar in Other with recessed-panel cabinets, medium wood cabinets, wood benchtops, medium hardwood floors, brown floor and brown benchtop.

Large transitional seated home bar in Dallas with recessed-panel cabinets, dark wood cabinets, glass tile splashback, limestone floors, multi-coloured floor, marble benchtops and multi-coloured benchtop.
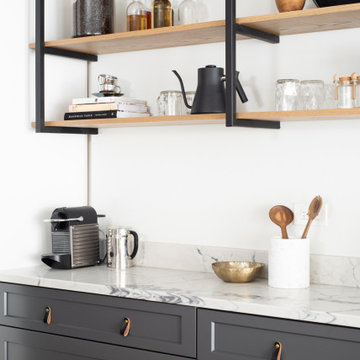
Inspiration for a large transitional single-wall wet bar in Chicago with recessed-panel cabinets, white cabinets, quartz benchtops, light hardwood floors, brown floor and white benchtop.
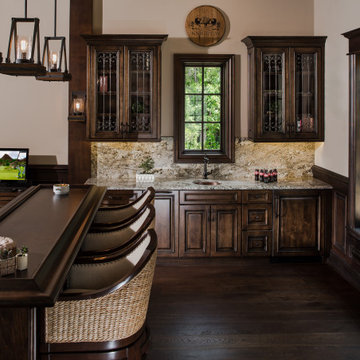
Man Cave/She Shed
Inspiration for a large traditional seated home bar in Orlando with a drop-in sink, recessed-panel cabinets, dark wood cabinets, multi-coloured splashback, dark hardwood floors, brown floor, multi-coloured benchtop, quartz benchtops and engineered quartz splashback.
Inspiration for a large traditional seated home bar in Orlando with a drop-in sink, recessed-panel cabinets, dark wood cabinets, multi-coloured splashback, dark hardwood floors, brown floor, multi-coloured benchtop, quartz benchtops and engineered quartz splashback.
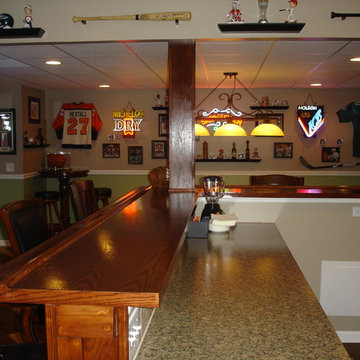
This is an example of a large traditional u-shaped seated home bar in Philadelphia with an undermount sink, recessed-panel cabinets, light wood cabinets, wood benchtops, dark hardwood floors, brown floor and brown benchtop.
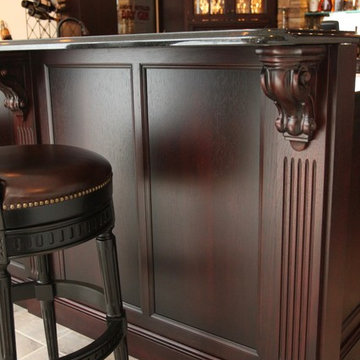
Inspiration for a large traditional wet bar with an undermount sink, recessed-panel cabinets, dark wood cabinets, granite benchtops, brown splashback, glass tile splashback and porcelain floors.
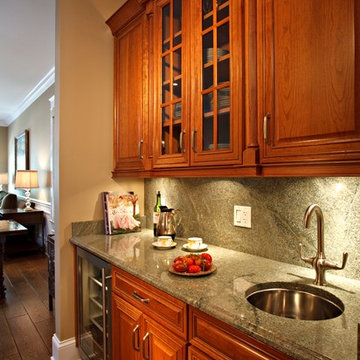
Large traditional l-shaped home bar in Chicago with recessed-panel cabinets, light wood cabinets, granite benchtops, grey splashback, stone tile splashback and ceramic floors.
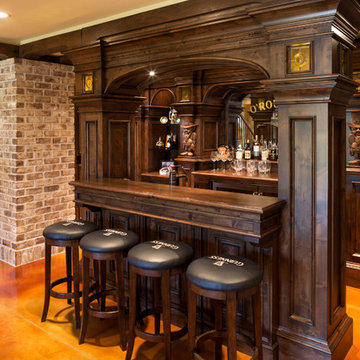
Architect: DeNovo Architects, Interior Design: Sandi Guilfoil of HomeStyle Interiors, Landscape Design: Yardscapes, Photography by James Kruger, LandMark Photography

Photo of a large traditional u-shaped seated home bar in Dallas with an undermount sink, recessed-panel cabinets, grey cabinets, quartz benchtops, grey splashback, ceramic splashback, ceramic floors, grey floor and grey benchtop.

This is an example of a large transitional galley seated home bar in Other with an undermount sink, recessed-panel cabinets, medium wood cabinets, quartz benchtops, black splashback, engineered quartz splashback, medium hardwood floors, beige floor and black benchtop.

This is an example of a large traditional u-shaped wet bar in Other with an undermount sink, recessed-panel cabinets, beige cabinets, quartz benchtops, timber splashback, light hardwood floors and black benchtop.
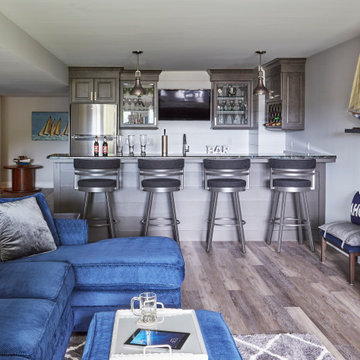
Large beach style u-shaped wet bar in Milwaukee with recessed-panel cabinets, brown cabinets, laminate benchtops, shiplap splashback, laminate floors, brown floor and brown benchtop.

Design ideas for a large transitional single-wall wet bar in Chicago with an undermount sink, recessed-panel cabinets, grey cabinets, quartz benchtops, brown splashback, mosaic tile splashback, medium hardwood floors, brown floor and black benchtop.
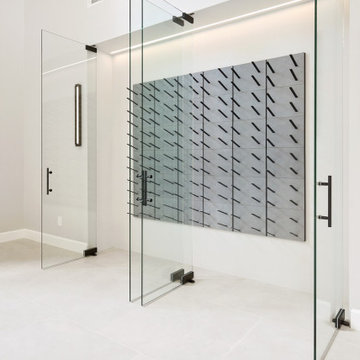
A grand entrance for a grand home! When you walk into this remodeled home you are greeted by two gorgeous chandeliers form Hinkley Lighting that lights up the newly open space! A custom-designed wine wall featuring wine racks from Stac and custom glass doors grace the dining area followed by a secluded dry bar to hold all of the glasses, liquor, and cold items. What a way to say welcome home!
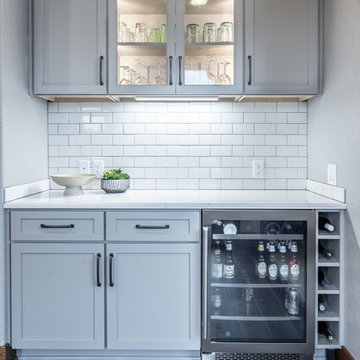
Details make the wine bar perfect: storage for all sorts of beverages, glass front display cabinets, and great lighting.
Photography: A&J Photography, Inc.
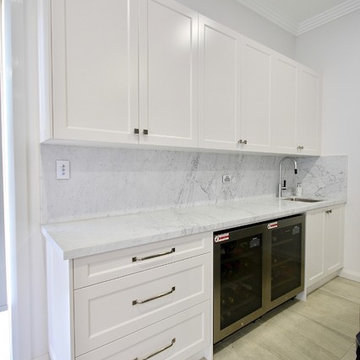
FULL HOUSE DESIGNER FIT OUT.
- Custom profiled polyurethane cabinetry 'satin' finish
- 40mm thick 'Super White' Quartz bench top & splash back
- Satin chrome handles and knobs
- Fitted with Blum hardware
Sheree Bounassif, Kitchens By Emanuel
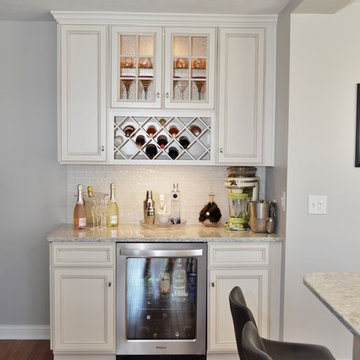
Cabinet Brand: Haas Signature Collection
Wood Species: Maple
Cabinet Finish: Bistro
Door Style: Hampton
Counter top: Viatera Quartz, Double Radius edge, Everest color
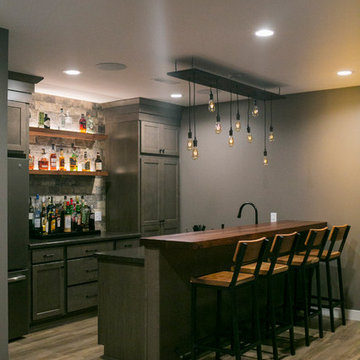
This bar is set up for evening entertaining. Liquor bottles are on full display between the tall cabinets. The up lighting on the floating shelves provides the perfect mood.
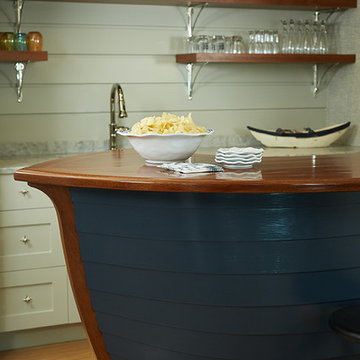
Builder: Segard Builders
Photographer: Ashley Avila Photography
Symmetry and traditional sensibilities drive this homes stately style. Flanking garages compliment a grand entrance and frame a roundabout style motor court. On axis, and centered on the homes roofline is a traditional A-frame dormer. The walkout rear elevation is covered by a paired column gallery that is connected to the main levels living, dining, and master bedroom. Inside, the foyer is centrally located, and flanked to the right by a grand staircase. To the left of the foyer is the homes private master suite featuring a roomy study, expansive dressing room, and bedroom. The dining room is surrounded on three sides by large windows and a pair of French doors open onto a separate outdoor grill space. The kitchen island, with seating for seven, is strategically placed on axis to the living room fireplace and the dining room table. Taking a trip down the grand staircase reveals the lower level living room, which serves as an entertainment space between the private bedrooms to the left and separate guest bedroom suite to the right. Rounding out this plans key features is the attached garage, which has its own separate staircase connecting it to the lower level as well as the bonus room above.
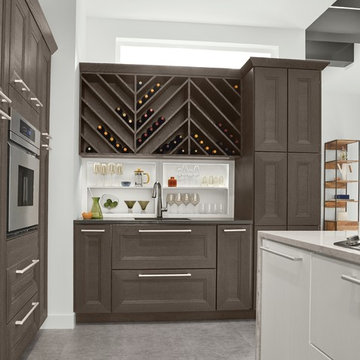
Wet bar won't even begin to describe this bar area created for a couple who entertains as much as possible.
Photo of a large contemporary l-shaped wet bar in Detroit with an undermount sink, recessed-panel cabinets, dark wood cabinets, quartz benchtops, concrete floors, grey floor and grey benchtop.
Photo of a large contemporary l-shaped wet bar in Detroit with an undermount sink, recessed-panel cabinets, dark wood cabinets, quartz benchtops, concrete floors, grey floor and grey benchtop.
Large Home Bar Design Ideas with Recessed-panel Cabinets
6