Large Home Bar Design Ideas with Stone Slab Splashback
Refine by:
Budget
Sort by:Popular Today
1 - 20 of 349 photos
Item 1 of 3
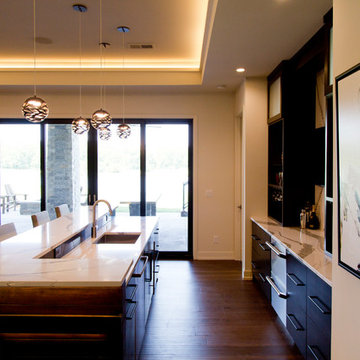
Design ideas for a large contemporary l-shaped seated home bar in Kansas City with an undermount sink, granite benchtops, multi-coloured splashback, stone slab splashback, medium hardwood floors, brown floor and multi-coloured benchtop.
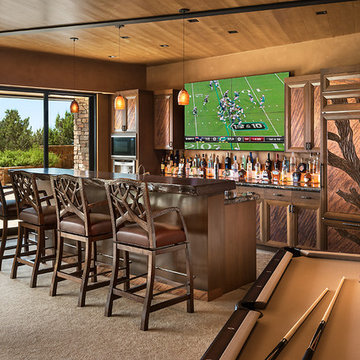
Large game room with mesquite bar top, swivel bar stools, quad TV, custom cabinets hand carved with bronze insets, game table, custom carpet, lighted liquor display, venetian plaster walls, custom furniture.
Project designed by Susie Hersker’s Scottsdale interior design firm Design Directives. Design Directives is active in Phoenix, Paradise Valley, Cave Creek, Carefree, Sedona, and beyond.
For more about Design Directives, click here: https://susanherskerasid.com/
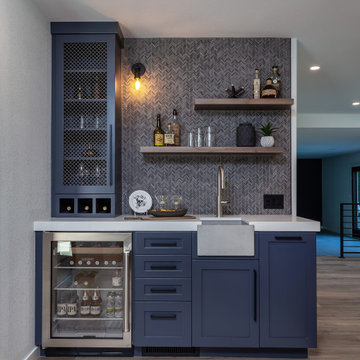
Inspiration for a large industrial l-shaped home bar in San Francisco with an undermount sink, shaker cabinets, black cabinets, granite benchtops, stone slab splashback, laminate floors, brown floor and black benchtop.

A former hallway pantry closet was converted into this stylish and useful beverage center. Refrigerated drawers below the espresso machine keep ingredients cool, and a Calacatta quartzite insert repeats the finishes and materials used in the neighboring kitchen.
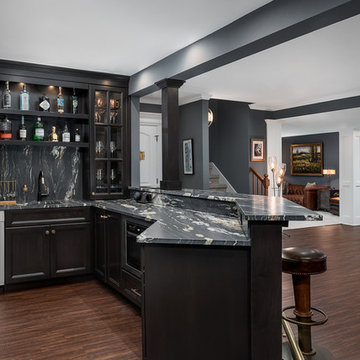
Photo of a large traditional u-shaped seated home bar in Chicago with dark hardwood floors, brown floor, an undermount sink, glass-front cabinets, black cabinets, marble benchtops, black splashback, stone slab splashback and black benchtop.
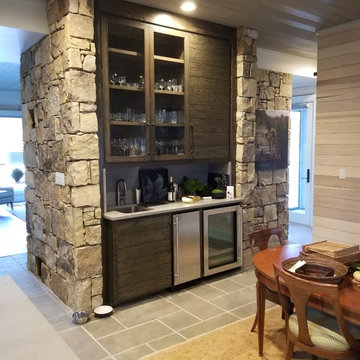
Large midcentury galley wet bar in Other with an undermount sink, dark wood cabinets, soapstone benchtops, grey splashback, stone slab splashback, limestone floors and grey floor.
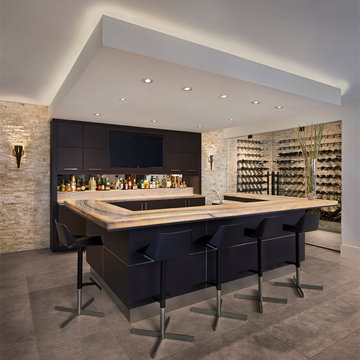
Large contemporary u-shaped seated home bar in Detroit with flat-panel cabinets, brown cabinets, granite benchtops, beige splashback, stone slab splashback, concrete floors and grey floor.
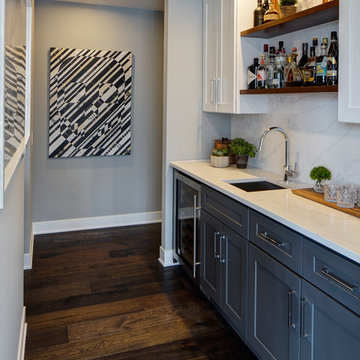
Our client came to us after purchasing a 2,500 square foot, 2-bedroom 2 1/2 bath unit in Chicago's hot West Loop neighborhood. The unit had great space and was in a great location, but there was a lot of wasted space and it looked like a 1990s Las Vegas hotel suite (complete with floor to ceiling water feature).
We tore out all of the finishes and re-configured the floor plan to allow better flow. We even found space for an additional bedroom, taking the unit from a two bedroom to a three bedroom and greatly increasing it's value.
In the end, our client was left with a tailored and stylish urban home that is aslo comfortable and approachable.
Photo by Eric Hausman
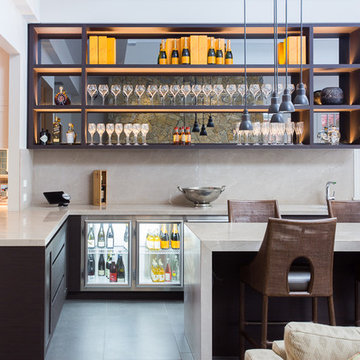
Brett Holmberg
Large contemporary l-shaped seated home bar in Melbourne with dark wood cabinets, beige splashback, stone slab splashback, grey floor, grey benchtop and open cabinets.
Large contemporary l-shaped seated home bar in Melbourne with dark wood cabinets, beige splashback, stone slab splashback, grey floor, grey benchtop and open cabinets.
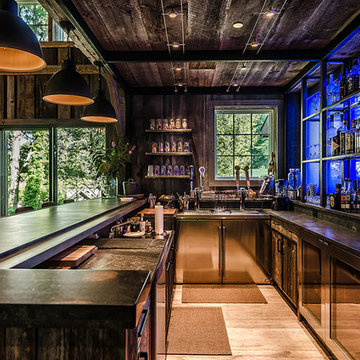
Jim Fuhrmann
Inspiration for a large country u-shaped seated home bar in New York with light hardwood floors, dark wood cabinets, an integrated sink, flat-panel cabinets, zinc benchtops, black splashback, stone slab splashback and beige floor.
Inspiration for a large country u-shaped seated home bar in New York with light hardwood floors, dark wood cabinets, an integrated sink, flat-panel cabinets, zinc benchtops, black splashback, stone slab splashback and beige floor.
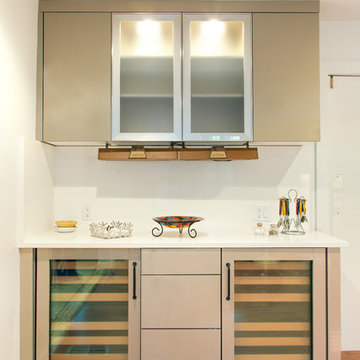
Stuart Pearl Photography
Photo of a large modern home bar in Cleveland with an undermount sink, flat-panel cabinets, beige cabinets, quartz benchtops, white splashback, stone slab splashback, medium hardwood floors, brown floor and white benchtop.
Photo of a large modern home bar in Cleveland with an undermount sink, flat-panel cabinets, beige cabinets, quartz benchtops, white splashback, stone slab splashback, medium hardwood floors, brown floor and white benchtop.
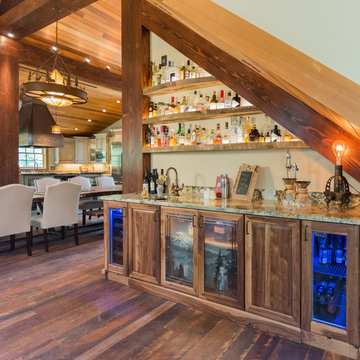
Our client brought in a photo of an Old World Rustic Kitchen and wanted to recreate that look in their newly built lake house. They loved the look of that photo, but of course wanted to suit it to that more rustic feel of the house.

Originally designed by renowned architect Miles Standish, a 1960s addition by Richard Wills of the elite Royal Barry Wills architecture firm - featured in Life Magazine in both 1938 & 1946 for his classic Cape Cod & Colonial home designs - added an early American pub w/ beautiful pine-paneled walls, full bar, fireplace & abundant seating as well as a country living room.
We Feng Shui'ed and refreshed this classic design, providing modern touches, but remaining true to the original architect's vision.
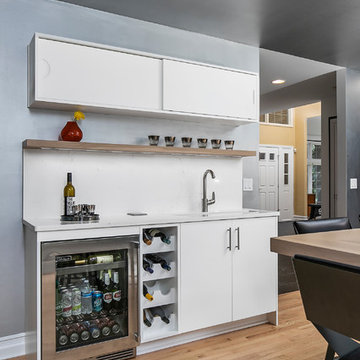
Photo of a large contemporary single-wall wet bar in Detroit with an undermount sink, flat-panel cabinets, white cabinets, quartz benchtops, white splashback, stone slab splashback, medium hardwood floors, brown floor and white benchtop.
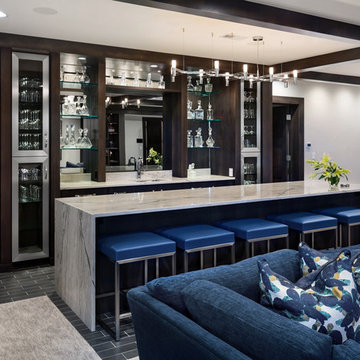
Photo of a large transitional single-wall wet bar in Omaha with an undermount sink, flat-panel cabinets, dark wood cabinets, quartz benchtops, grey splashback, stone slab splashback, porcelain floors, black floor and grey benchtop.
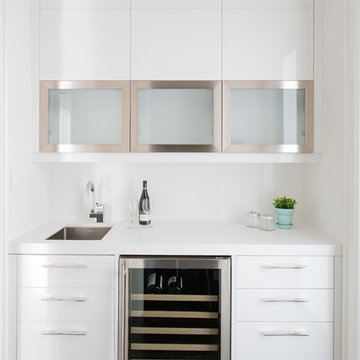
Jason Hartog Photography
Design ideas for a large contemporary l-shaped home bar in Toronto with flat-panel cabinets, medium wood cabinets, quartz benchtops, white splashback, stone slab splashback and dark hardwood floors.
Design ideas for a large contemporary l-shaped home bar in Toronto with flat-panel cabinets, medium wood cabinets, quartz benchtops, white splashback, stone slab splashback and dark hardwood floors.
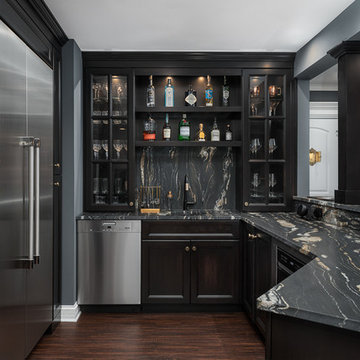
Design ideas for a large traditional u-shaped seated home bar in Chicago with dark hardwood floors, brown floor, an undermount sink, glass-front cabinets, black cabinets, marble benchtops, black splashback, stone slab splashback and black benchtop.
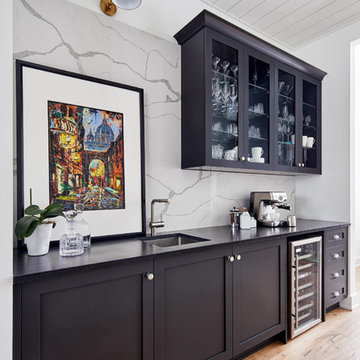
This kitchen is not your ordinary grey and white kitchen. The custom dark grey island, almost black makes a contrasting statement in the space, yet with the white perimeter and natural light – the space is still bright and beautiful.
Kitchen design & supply by Astro Design
Lights, sink, faucet, back-splash and hardware supplied through Astro
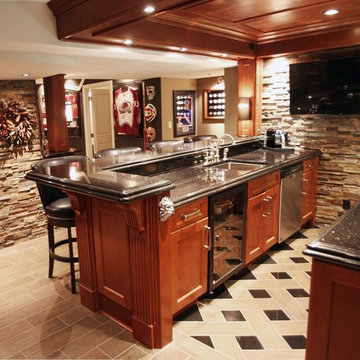
Design ideas for a large transitional galley wet bar with an undermount sink, recessed-panel cabinets, medium wood cabinets, granite benchtops, black splashback, stone slab splashback and porcelain floors.
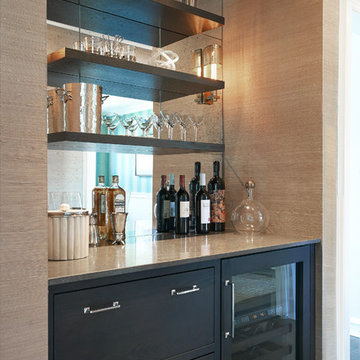
Jeff McNamara
Inspiration for a large country l-shaped home bar in New York with an undermount sink, shaker cabinets, grey cabinets, quartzite benchtops, grey splashback, stone slab splashback and dark hardwood floors.
Inspiration for a large country l-shaped home bar in New York with an undermount sink, shaker cabinets, grey cabinets, quartzite benchtops, grey splashback, stone slab splashback and dark hardwood floors.
Large Home Bar Design Ideas with Stone Slab Splashback
1