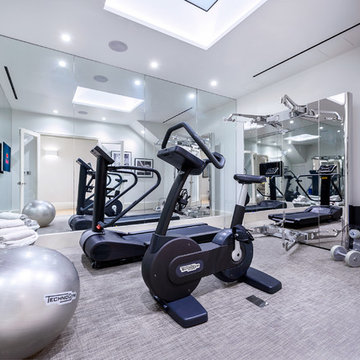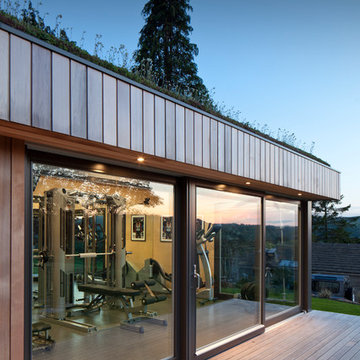Large Home Gym Design Ideas
Refine by:
Budget
Sort by:Popular Today
121 - 140 of 640 photos
Item 1 of 3
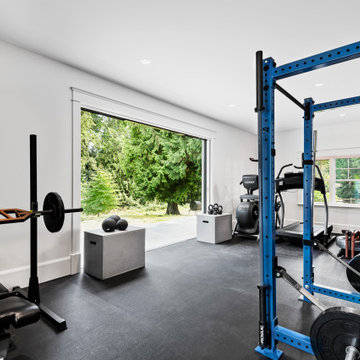
Photo by Kirsten Robertson.
Photo of a large traditional multipurpose gym in Seattle with white walls and black floor.
Photo of a large traditional multipurpose gym in Seattle with white walls and black floor.
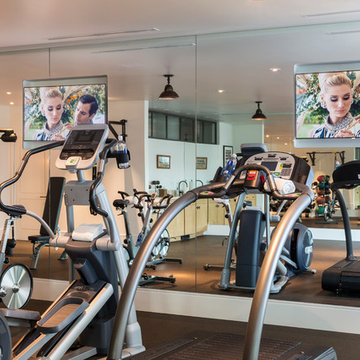
This is an example of a large traditional home weight room in Los Angeles with white walls and brown floor.
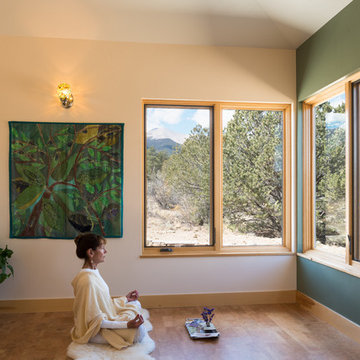
Anthony Rich Photography
Photo of a large modern home yoga studio in Denver with green walls and medium hardwood floors.
Photo of a large modern home yoga studio in Denver with green walls and medium hardwood floors.
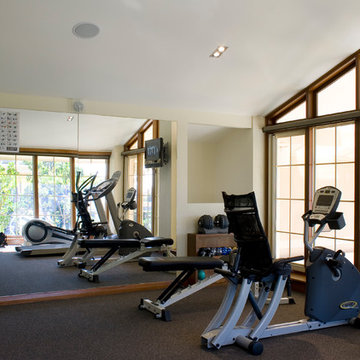
This is an example of a large contemporary multipurpose gym in Adelaide with beige walls, carpet and grey floor.
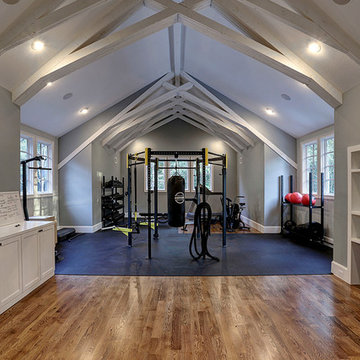
Design ideas for a large country home weight room in Houston with grey walls, medium hardwood floors and brown floor.
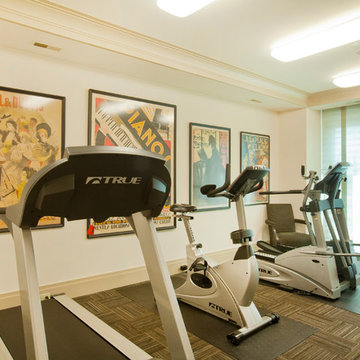
Kurt Johnson
Design ideas for a large contemporary multipurpose gym in Omaha with white walls and carpet.
Design ideas for a large contemporary multipurpose gym in Omaha with white walls and carpet.
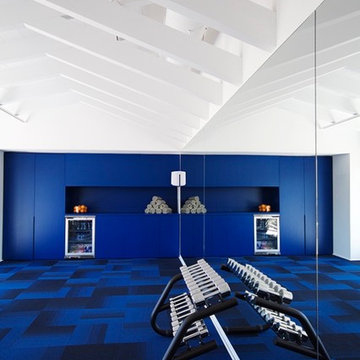
Inspiration for a large contemporary multipurpose gym in Barcelona with blue walls, carpet and blue floor.
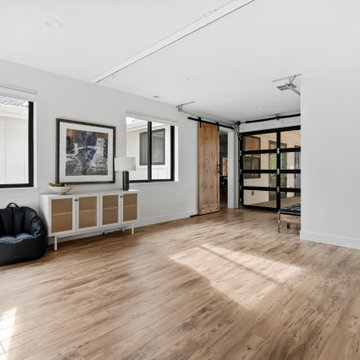
Therapy Room and mixed use gym
Inspiration for a large country multipurpose gym in Portland with white walls, laminate floors and brown floor.
Inspiration for a large country multipurpose gym in Portland with white walls, laminate floors and brown floor.
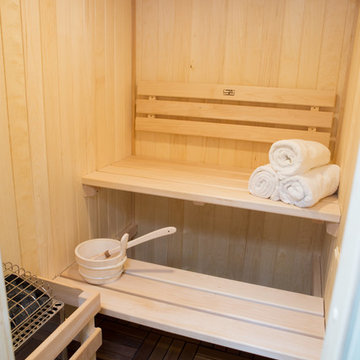
Karen and Chad of Tower Lakes, IL were tired of their unfinished basement functioning as nothing more than a storage area and depressing gym. They wanted to increase the livable square footage of their home with a cohesive finished basement design, while incorporating space for the kids and adults to hang out.
“We wanted to make sure that upon renovating the basement, that we can have a place where we can spend time and watch movies, but also entertain and showcase the wine collection that we have,” Karen said.
After a long search comparing many different remodeling companies, Karen and Chad found Advance Design Studio. They were drawn towards the unique “Common Sense Remodeling” process that simplifies the renovation experience into predictable steps focused on customer satisfaction.
“There are so many other design/build companies, who may not have transparency, or a focused process in mind and I think that is what separated Advance Design Studio from the rest,” Karen said.
Karen loved how designer Claudia Pop was able to take very high-level concepts, “non-negotiable items” and implement them in the initial 3D drawings. Claudia and Project Manager DJ Yurik kept the couple in constant communication through the project. “Claudia was very receptive to the ideas we had, but she was also very good at infusing her own points and thoughts, she was very responsive, and we had an open line of communication,” Karen said.
A very important part of the basement renovation for the couple was the home gym and sauna. The “high-end hotel” look and feel of the openly blended work out area is both highly functional and beautiful to look at. The home sauna gives them a place to relax after a long day of work or a tough workout. “The gym was a very important feature for us,” Karen said. “And I think (Advance Design) did a very great job in not only making the gym a functional area, but also an aesthetic point in our basement”.
An extremely unique wow-factor in this basement is the walk in glass wine cellar that elegantly displays Karen and Chad’s extensive wine collection. Immediate access to the stunning wet bar accompanies the wine cellar to make this basement a popular spot for friends and family.
The custom-built wine bar brings together two natural elements; Calacatta Vicenza Quartz and thick distressed Black Walnut. Sophisticated yet warm Graphite Dura Supreme cabinetry provides contrast to the soft beige walls and the Calacatta Gold backsplash. An undermount sink across from the bar in a matching Calacatta Vicenza Quartz countertop adds functionality and convenience to the bar, while identical distressed walnut floating shelves add an interesting design element and increased storage. Rich true brown Rustic Oak hardwood floors soften and warm the space drawing all the areas together.
Across from the bar is a comfortable living area perfect for the family to sit down at a watch a movie. A full bath completes this finished basement with a spacious walk-in shower, Cocoa Brown Dura Supreme vanity with Calacatta Vicenza Quartz countertop, a crisp white sink and a stainless-steel Voss faucet.
Advance Design’s Common Sense process gives clients the opportunity to walk through the basement renovation process one step at a time, in a completely predictable and controlled environment. “Everything was designed and built exactly how we envisioned it, and we are really enjoying it to it’s full potential,” Karen said.
Constantly striving for customer satisfaction, Advance Design’s success is heavily reliant upon happy clients referring their friends and family. “We definitely will and have recommended Advance Design Studio to friends who are looking to embark on a remodeling project small or large,” Karen exclaimed at the completion of her project.
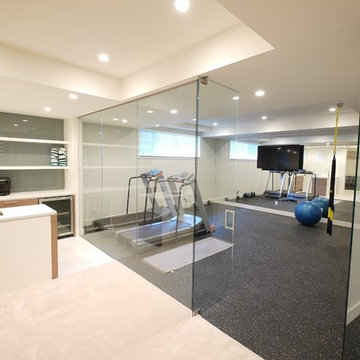
The large basement contains a media room ,guest bedroom, bar and expansive gym. The exercise area is clad in rubber floor tile and is separated from the rest of the basement by a full-height frameless glass wall with double glass doors.
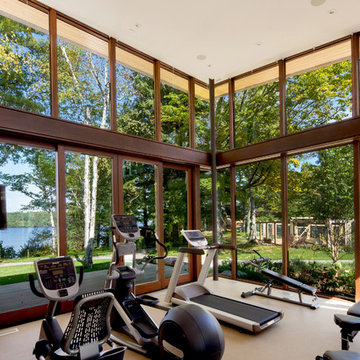
This modern, custom built oasis located on Lake Rosseau by Tamarack North is destined to leave you feeling relaxed and rejuvenated after a weekend spent here. Throughout both the exterior and interior of this home are a great use of textures and warm, earthy tones that make this cottage an experience of its own. The use of glass, stone and wood connect one with nature in a luxurious way.
The great room of this contemporary build is surrounded by glass walls setting a peaceful and relaxing atmosphere, allowing you to unwind and enjoy time with friends and family. Featured in the bedrooms are sliding doors onto the outdoor patio so guests can begin their Muskoka experience the minute they wakeup. As every cottage should, this build features a Muskoka room with both the flooring and the walls made out of stone, as well as sliding doors onto the patio making for a true Muskoka room. Off the master ensuite is a beautiful private garden featuring an outdoor shower creating the perfect space to unwind and connect with nature.
Tamarack North prides their company of professional engineers and builders passionate about serving Muskoka, Lake of Bays and Georgian Bay with fine seasonal homes.
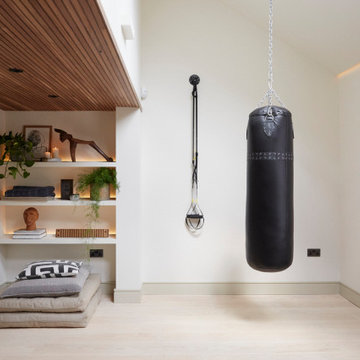
Inspiration for a large contemporary home yoga studio in London with beige walls, light hardwood floors, beige floor and recessed.
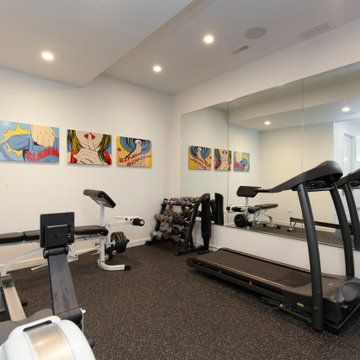
Enjoy the convince of staying fit with a home gym! Photos: Jody Kmetz
Inspiration for a large modern multipurpose gym in Chicago with white walls, vinyl floors and black floor.
Inspiration for a large modern multipurpose gym in Chicago with white walls, vinyl floors and black floor.
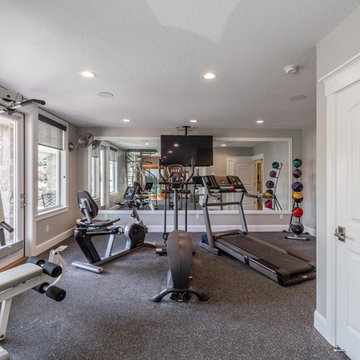
Inspiration for a large transitional multipurpose gym in Salt Lake City with grey walls, vinyl floors and grey floor.
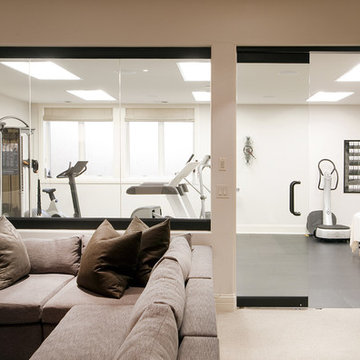
Miller Hall Photography
Photo of a large contemporary multipurpose gym in Denver with white walls.
Photo of a large contemporary multipurpose gym in Denver with white walls.
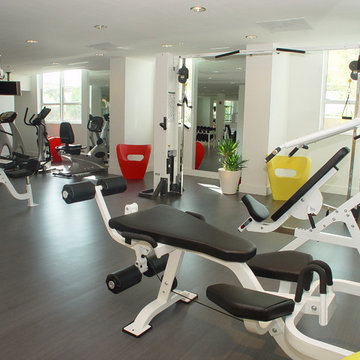
Located in the heart of downtown Miami, stands a modern condominium in an urban environment with lush vegetation of bamboo and tropical garden.
This condominium interior boasts concrete flooring with a geometric pattern and large concrete panels adorn the walls which complements the large desk made solely of concrete as the concierge desk.
Bursts of orange hues warm the space with custom-made art. Furnishing in orange as well, completes a fantastically modern space with a warm ambience.
Miami,
Miami Interior Designers,
Miami Interior Designer,
Interior Designers Miami,
Interior Designer Miami,
Modern Interior Designers,
Modern Interior Designer,
Modern interior decorators,
Modern interior decorator,
Contemporary Interior Designers,
Contemporary Interior Designer,
Interior design decorators,
Interior design decorator,
Interior Decoration and Design,
Black Interior Designers,
Black Interior Designer,
Interior designer,
Interior designers,
Interior design decorators,
Interior design decorator,
Home interior designers,
Home interior designer,
Interior design companies,
Interior decorators,
Interior decorator,
Decorators,
Decorator,
Miami Decorators,
Miami Decorator,
Decorators Miami,
Decorator Miami,
Interior Design Firm,
Interior Design Firms,
Interior Designer Firm,
Interior Designer Firms,
Interior design,
Interior designs,
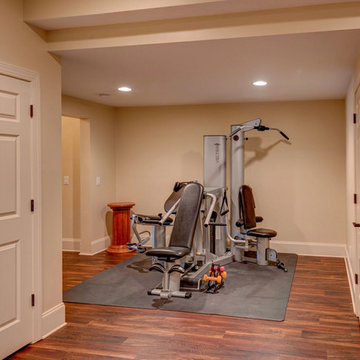
Design ideas for a large traditional home weight room in Nashville with beige walls, dark hardwood floors and brown floor.
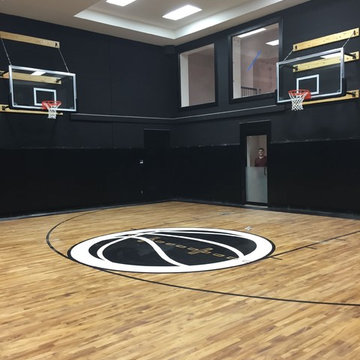
Fully Functioning Garage Expansion and Sport Court with custom logos, colors and accessories.
Large contemporary indoor sport court in New York.
Large contemporary indoor sport court in New York.
Large Home Gym Design Ideas
7
