Large Home Gym Design Ideas with Laminate Floors
Refine by:
Budget
Sort by:Popular Today
21 - 40 of 58 photos
Item 1 of 3
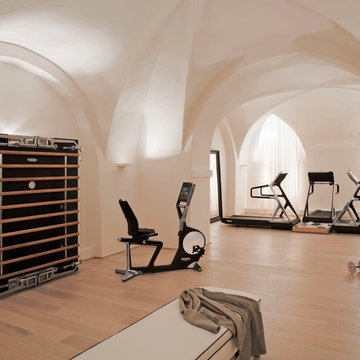
Si votre santé et le bien être de votre famille sont une priorité pour vous, nous avons la solution pour utiliser au mieux l’espace dont vous disposez et satisfaire toutes vos exigences. Dans l’intimité de votre maison, nous aménageons un espace dédié à l’entrainement, qui donnera une nouvelle dimension à votre style de vie. Un espace forme à domicile équipé d’appareils professionnels au design élégant : Et le bien être trouve toute sa place.
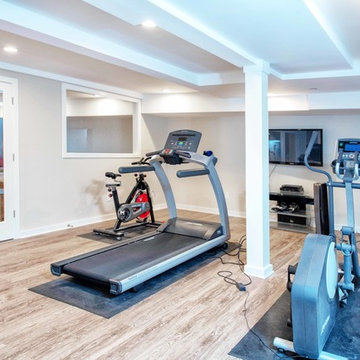
Chuan Ding
Design ideas for a large contemporary multipurpose gym in New York with grey walls, laminate floors and brown floor.
Design ideas for a large contemporary multipurpose gym in New York with grey walls, laminate floors and brown floor.
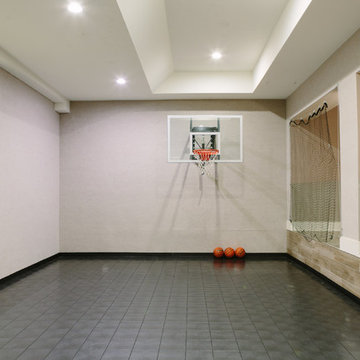
Photo Credit:
Aimée Mazzenga
Photo of a large transitional indoor sport court in Chicago with grey walls, laminate floors and black floor.
Photo of a large transitional indoor sport court in Chicago with grey walls, laminate floors and black floor.
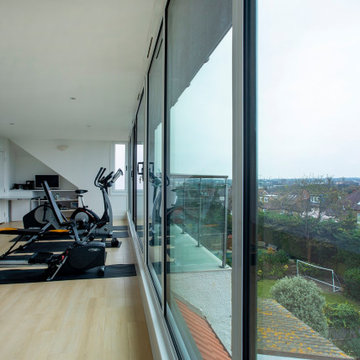
This Loft Conversion in South West London is located at the top of a hill, commanding such a prominent location offers breathtaking, uninterrupted views. To take full advantage of the view the client and designer decided to use floor to ceiling windows across the full width of the dormer to provide panoramic views out. Sliding doors then open onto a balcony to further enjoy the views of the skyline in the distance. The clients have chosen to make the space a home gym and we can see why!
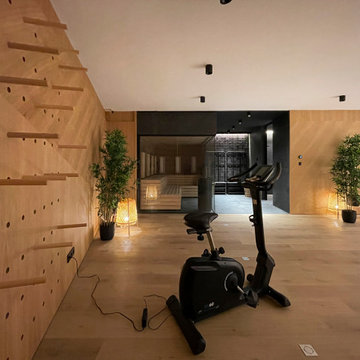
Este espacio era muy poco apetecible porque era grande y frío. Decidimos diseñar un gran gimnasio con paredes paneladas en roble natural, sauna abierta por vidrios y una gran puerta corredera que queda oculta en la pared cuando se necesita.
This space was very unappetizing because it was big and cold. We decided to design a large gym with natural oak paneled walls, a glass-opened sauna and a large sliding door that is hidden in the wall when needed.
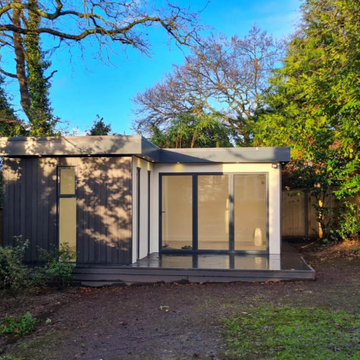
This is an example of a large contemporary multipurpose gym in Cheshire with white walls, laminate floors and brown floor.
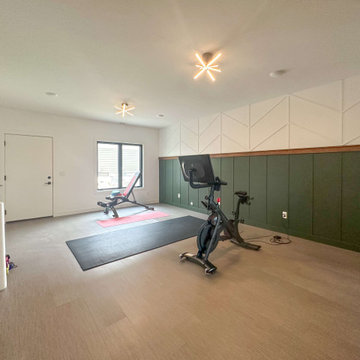
Inspiration for a large transitional multipurpose gym in Other with white walls, laminate floors and brown floor.
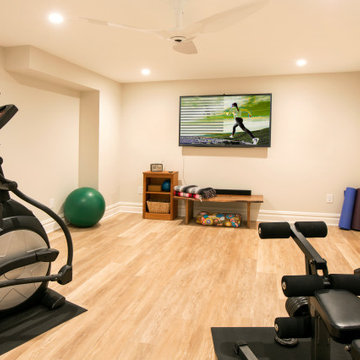
This full-home renovation included a sunroom addition in the first phase. In the second phase of renovations, our work focused on the primary bath, basement renovations, powder room and guest bath. The basement is divided into a game room/entertainment space, a home gym, a storage space, and a guest bedroom and bath.
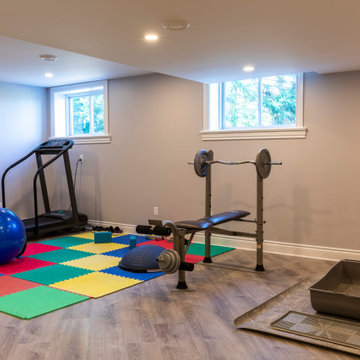
Design ideas for a large contemporary home gym in Ottawa with grey walls, laminate floors and brown floor.
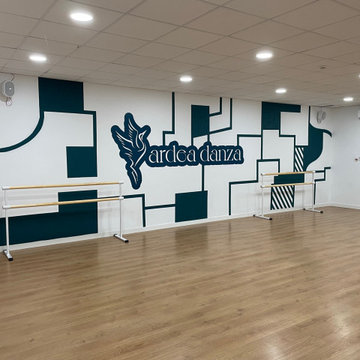
Sala polivalente
Large industrial multipurpose gym in Other with white walls and laminate floors.
Large industrial multipurpose gym in Other with white walls and laminate floors.
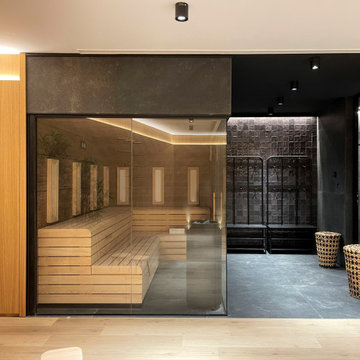
Este espacio era muy poco apetecible porque era grande y frío. Decidimos diseñar un gran gimnasio con paredes paneladas en roble natural, sauna abierta por vidrios y una gran puerta corredera que queda oculta en la pared cuando se necesita.
This space was very unappetizing because it was big and cold. We decided to design a large gym with natural oak paneled walls, a glass-opened sauna and a large sliding door that is hidden in the wall when needed.
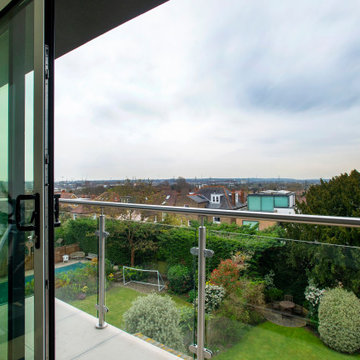
This Loft Conversion in South West London is located at the top of a hill, commanding such a prominent location offers breathtaking, uninterrupted views. To take full advantage of the view the client and designer decided to use floor to ceiling windows across the full width of the dormer to provide panoramic views out. Sliding doors then open onto a balcony to further enjoy the views of the skyline in the distance. The clients have chosen to make the space a home gym and we can see why!
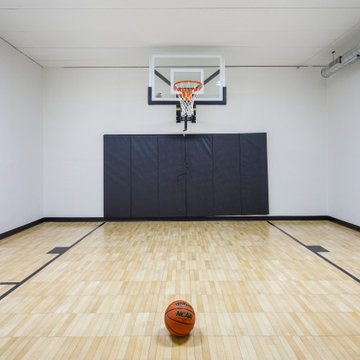
Built by Pillar Homes
Landmark Photography
Photo of a large modern indoor sport court in Minneapolis with white walls, laminate floors and brown floor.
Photo of a large modern indoor sport court in Minneapolis with white walls, laminate floors and brown floor.
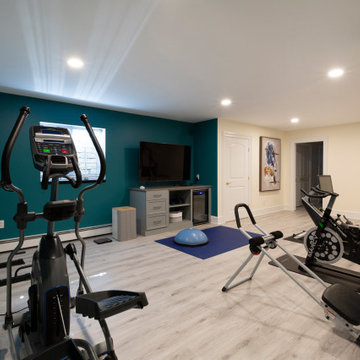
In-home large gym space with storage and beverage center. After you workout you can pop into this in-home sauna room for some much needed relaxation.
This is an example of a large transitional home weight room in New York with blue walls, laminate floors and grey floor.
This is an example of a large transitional home weight room in New York with blue walls, laminate floors and grey floor.
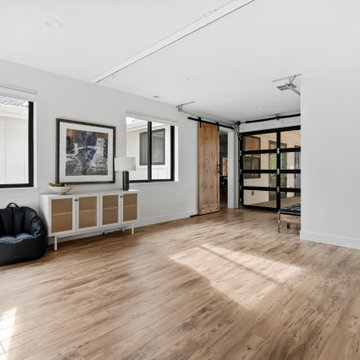
Therapy Room and mixed use gym
Inspiration for a large country multipurpose gym in Portland with white walls, laminate floors and brown floor.
Inspiration for a large country multipurpose gym in Portland with white walls, laminate floors and brown floor.
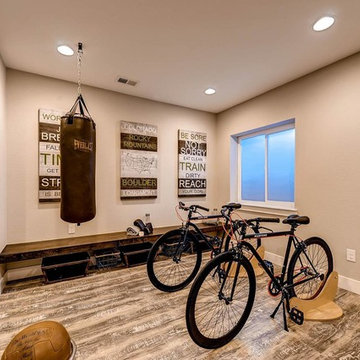
This is an example of a large transitional multipurpose gym in Denver with beige walls, laminate floors and brown floor.
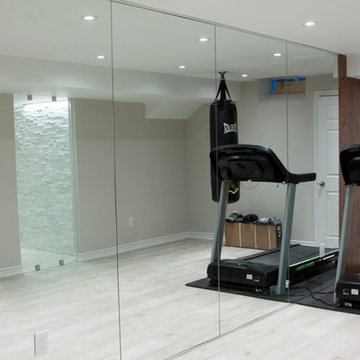
Basement Gym with 16 linear feet of mirror, accent laminate walls on the sides
Large modern home weight room in Toronto with grey walls, laminate floors and grey floor.
Large modern home weight room in Toronto with grey walls, laminate floors and grey floor.
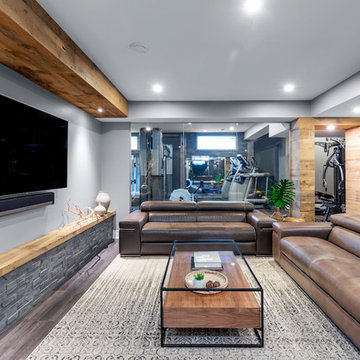
The lounge area is in the center of the space and can be seen from all corners of the basement. The stacked stone ledge with barn board cap helps to balance out the barn board clad bulkhead above.
These elements work wonderfully together to tie into the accents throughout as well as provide a visual focal point and frame around the wall mounted tv. The repetition of these materials truly helps to make a large, expansive living space like this feel connected and cozy.
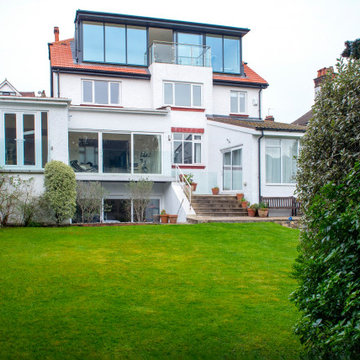
This Loft Conversion in South West London is located at the top of a hill, commanding such a prominent location offers breathtaking, uninterrupted views. To take full advantage of the view the client and designer decided to use floor to ceiling windows across the full width of the dormer to provide panoramic views out. Sliding doors then open onto a balcony to further enjoy the views of the skyline in the distance. The clients have chosen to make the space a home gym and we can see why!
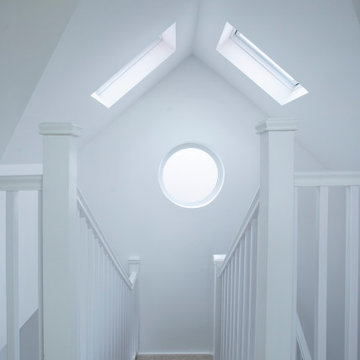
This Loft Conversion in South West London is located at the top of a hill, commanding such a prominent location offers breathtaking, uninterrupted views. To take full advantage of the view the client and designer decided to use floor to ceiling windows across the full width of the dormer to provide panoramic views out. Sliding doors then open onto a balcony to further enjoy the views of the skyline in the distance. The clients have chosen to make the space a home gym and we can see why!
Large Home Gym Design Ideas with Laminate Floors
2