Large Industrial Kitchen Design Ideas
Refine by:
Budget
Sort by:Popular Today
81 - 100 of 4,057 photos
Item 1 of 3

お料理上手な奥様の夢、大きな窓とレンガの壁。
キッチンは、ステンレスキッチンを壁付けに。
ステンレスは、汚れに強くお手入れがスムーズ。
臭い移りのない材質なので、衛生面でも安心。
キッチンの壁に使用したレンガは、熱に強く調湿効果もあり、見た目にも温かみのある仕上がりにし、奥様ご希望のキッチンを叶えた。
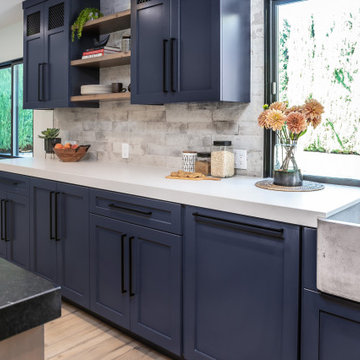
Inspiration for a large industrial l-shaped eat-in kitchen in San Francisco with an undermount sink, shaker cabinets, black cabinets, granite benchtops, stone slab splashback, stainless steel appliances, laminate floors, with island, brown floor and black benchtop.
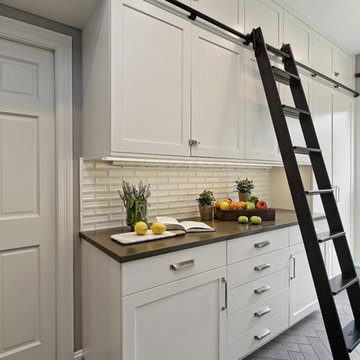
Pantry
Design ideas for a large industrial u-shaped open plan kitchen in Chicago with an undermount sink, recessed-panel cabinets, grey cabinets, quartzite benchtops, white splashback, stone slab splashback, stainless steel appliances, porcelain floors, with island, grey floor and white benchtop.
Design ideas for a large industrial u-shaped open plan kitchen in Chicago with an undermount sink, recessed-panel cabinets, grey cabinets, quartzite benchtops, white splashback, stone slab splashback, stainless steel appliances, porcelain floors, with island, grey floor and white benchtop.
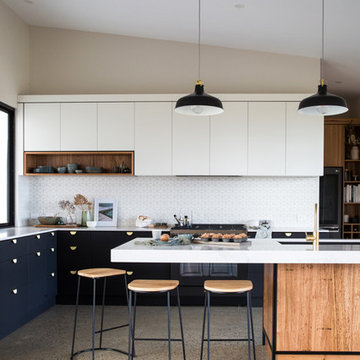
Josie Withers Photography
Photo of a large industrial l-shaped kitchen pantry in Other with a single-bowl sink, flat-panel cabinets, black cabinets, solid surface benchtops, white splashback, ceramic splashback, black appliances, concrete floors, with island, grey floor and white benchtop.
Photo of a large industrial l-shaped kitchen pantry in Other with a single-bowl sink, flat-panel cabinets, black cabinets, solid surface benchtops, white splashback, ceramic splashback, black appliances, concrete floors, with island, grey floor and white benchtop.
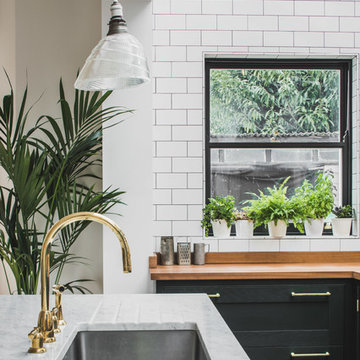
View of the corner of an L-shaped kitchen with a central island. The shaker style cabinets with beaded frames are painted in Little Greene Obsidian Green. The handles a brass d-bar style. The worktop on the perimter units is Iroko wood and the island worktop is honed, pencil veined Carrara marble. The black painted sash windows are surrounded by non-bevelled white metro tiles with a dark grey grout. The flooring is hexagon shaped, cement encaustic tiles. A lush large palm plant adds foliage.
Charlie O'Beirne - Lukonic Photography
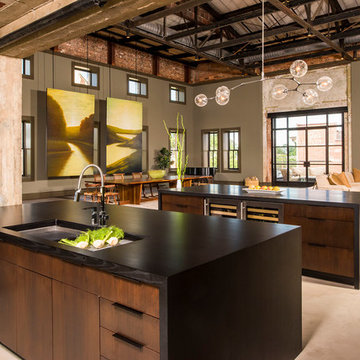
Chapel Hill, North Carolina Contemporary Kitchen design by #PaulBentham4JenniferGilmer. http://www.gilmerkitchens.com
Steven Paul Whitsitt Photography.
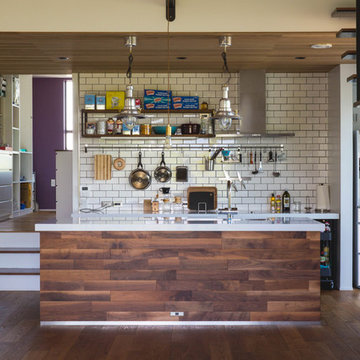
Inspiration for a large industrial single-wall open plan kitchen in Other with white splashback, subway tile splashback, medium hardwood floors, with island, open cabinets, black cabinets, granite benchtops, black appliances, brown floor and white benchtop.
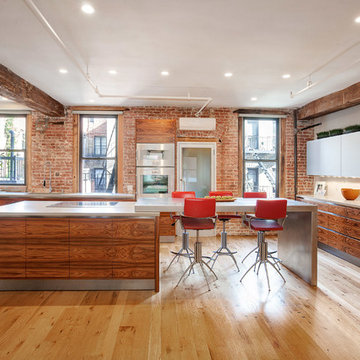
The kitchen countertop in this image overlaps the traditional island countertop with stove top. The waterfall leg adds the extra support. Fully customizable to fit any countertop specification.
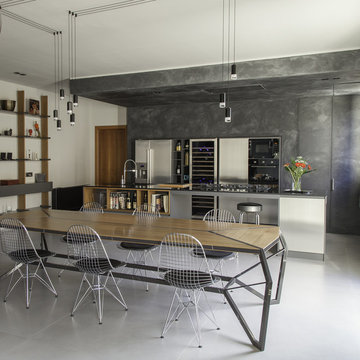
Photo of a large industrial eat-in kitchen in Other with quartz benchtops, stainless steel appliances, porcelain floors, with island, grey floor, black benchtop, flat-panel cabinets and distressed cabinets.
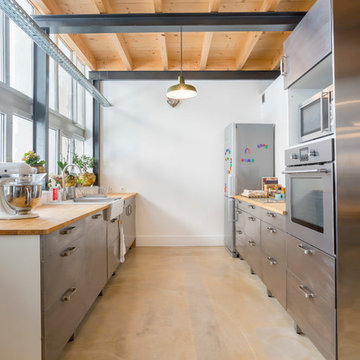
Large industrial galley separate kitchen in Lyon with a farmhouse sink, flat-panel cabinets, stainless steel cabinets, stainless steel appliances, no island and wood benchtops.
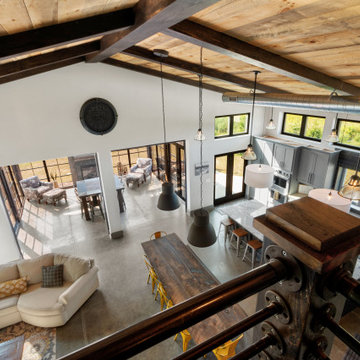
This 2,500 square-foot home, combines the an industrial-meets-contemporary gives its owners the perfect place to enjoy their rustic 30- acre property. Its multi-level rectangular shape is covered with corrugated red, black, and gray metal, which is low-maintenance and adds to the industrial feel.
Encased in the metal exterior, are three bedrooms, two bathrooms, a state-of-the-art kitchen, and an aging-in-place suite that is made for the in-laws. This home also boasts two garage doors that open up to a sunroom that brings our clients close nature in the comfort of their own home.
The flooring is polished concrete and the fireplaces are metal. Still, a warm aesthetic abounds with mixed textures of hand-scraped woodwork and quartz and spectacular granite counters. Clean, straight lines, rows of windows, soaring ceilings, and sleek design elements form a one-of-a-kind, 2,500 square-foot home
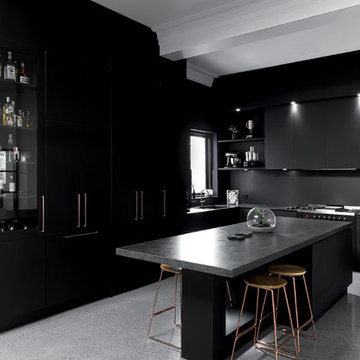
Stunning black kitchen featuring Castella Planar handle in special finish: brushed rose gold. Designed and completed by Alby Turner & Son Kitchens
Inspiration for a large industrial galley separate kitchen in Hobart with flat-panel cabinets, black cabinets, concrete benchtops, with island and grey benchtop.
Inspiration for a large industrial galley separate kitchen in Hobart with flat-panel cabinets, black cabinets, concrete benchtops, with island and grey benchtop.
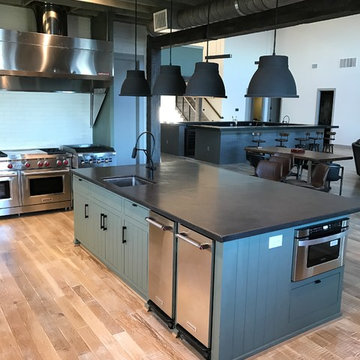
Inspiration for a large industrial l-shaped open plan kitchen in Dallas with an undermount sink, green cabinets, concrete benchtops, shaker cabinets, stainless steel appliances, light hardwood floors, with island and beige floor.
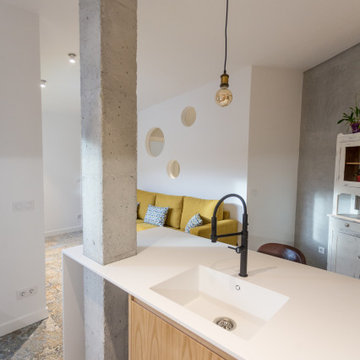
Cocina abierta con isla central, con pilar integrado, combinando color madera y blanco.
This is an example of a large industrial single-wall open plan kitchen in Other with an integrated sink, flat-panel cabinets, medium wood cabinets, solid surface benchtops, white splashback, stainless steel appliances, ceramic floors, with island, multi-coloured floor, white benchtop and vaulted.
This is an example of a large industrial single-wall open plan kitchen in Other with an integrated sink, flat-panel cabinets, medium wood cabinets, solid surface benchtops, white splashback, stainless steel appliances, ceramic floors, with island, multi-coloured floor, white benchtop and vaulted.
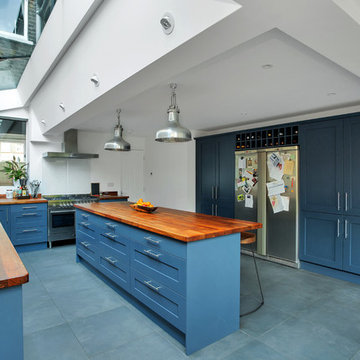
Fine House Photography
Inspiration for a large industrial eat-in kitchen in London with a farmhouse sink, shaker cabinets, blue cabinets, wood benchtops, stainless steel appliances, ceramic floors, with island, grey floor and brown benchtop.
Inspiration for a large industrial eat-in kitchen in London with a farmhouse sink, shaker cabinets, blue cabinets, wood benchtops, stainless steel appliances, ceramic floors, with island, grey floor and brown benchtop.
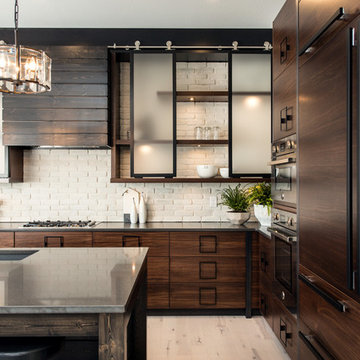
Design ideas for a large industrial l-shaped eat-in kitchen in Other with an undermount sink, flat-panel cabinets, dark wood cabinets, soapstone benchtops, white splashback, brick splashback, panelled appliances, light hardwood floors, with island and beige floor.
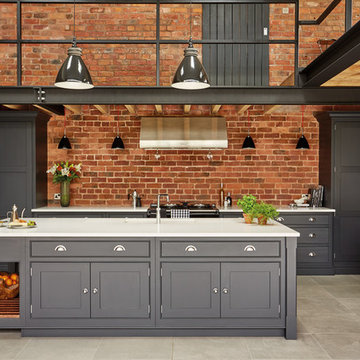
This industrial inspired kitchen is painted in Tom Howley bespoke paint colour Nightshade with Yukon silestone worksurfaces. The client wanted to achieve an open plan family space to entertain that would benefit from their beautiful garden space.
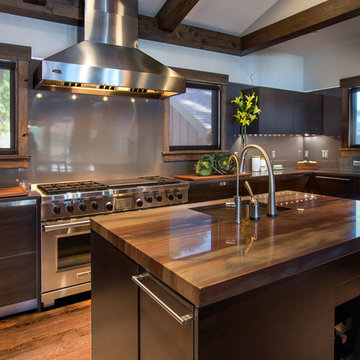
Design ideas for a large industrial l-shaped eat-in kitchen in Detroit with an undermount sink, flat-panel cabinets, dark wood cabinets, grey splashback, glass sheet splashback, stainless steel appliances, medium hardwood floors and with island.
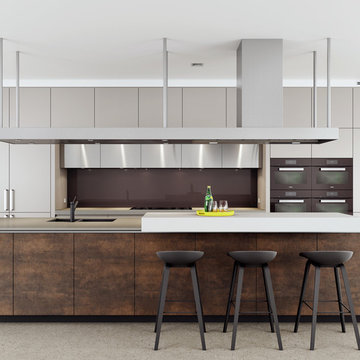
Industrial style kitchen with custom stainless steel rangehood, Neolith Iron Moss doors (island) and raised bar bench.
This is an example of a large industrial single-wall open plan kitchen in Sydney with an undermount sink, flat-panel cabinets, beige cabinets, solid surface benchtops, brown splashback, glass sheet splashback, black appliances, concrete floors and with island.
This is an example of a large industrial single-wall open plan kitchen in Sydney with an undermount sink, flat-panel cabinets, beige cabinets, solid surface benchtops, brown splashback, glass sheet splashback, black appliances, concrete floors and with island.
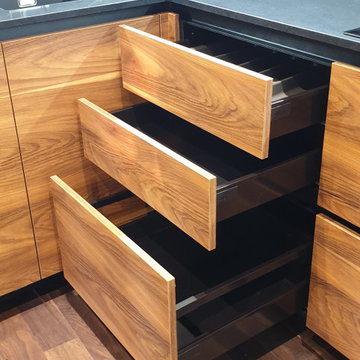
Photo of a large industrial u-shaped eat-in kitchen in Moscow with an undermount sink, glass-front cabinets, orange cabinets, quartz benchtops, black splashback, porcelain splashback, black appliances, medium hardwood floors, no island, orange floor and black benchtop.
Large Industrial Kitchen Design Ideas
5