Large Kid's Study Room Design Ideas
Refine by:
Budget
Sort by:Popular Today
41 - 60 of 576 photos
Item 1 of 3

Like Cinderella, this unfinished room over the garage was transofmred to this stunning in-home school room. Built-in desks configured from KraftMaid cabinets provide an individual workspace for the teacher (mom!) and students. The group activity area with table and bench seating serves as an area for arts and crafts. The comfortable sofa is the perfect place to curl up with a book.
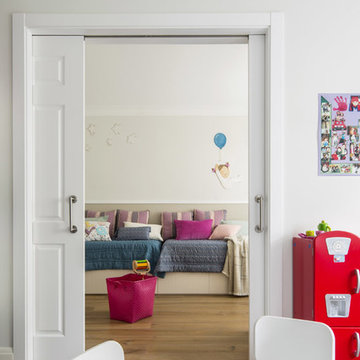
Proyecto realizado por Meritxell Ribé - The Room Studio
Construcción: The Room Work
Fotografías: Mauricio Fuertes
This is an example of a large scandinavian gender-neutral kids' study room for kids 4-10 years old in Other with white walls and medium hardwood floors.
This is an example of a large scandinavian gender-neutral kids' study room for kids 4-10 years old in Other with white walls and medium hardwood floors.
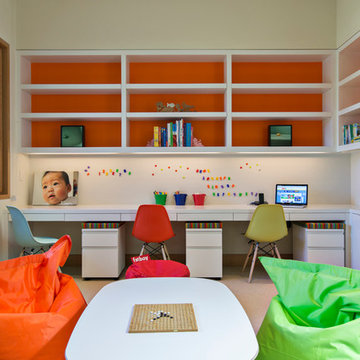
Frank Perez Photographer
Design ideas for a large contemporary gender-neutral kids' study room for kids 4-10 years old in San Francisco with carpet and multi-coloured walls.
Design ideas for a large contemporary gender-neutral kids' study room for kids 4-10 years old in San Francisco with carpet and multi-coloured walls.
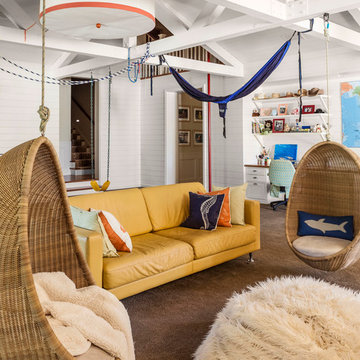
Nathan Schroder
Inspiration for a large beach style gender-neutral kids' room in Dallas with white walls and carpet.
Inspiration for a large beach style gender-neutral kids' room in Dallas with white walls and carpet.
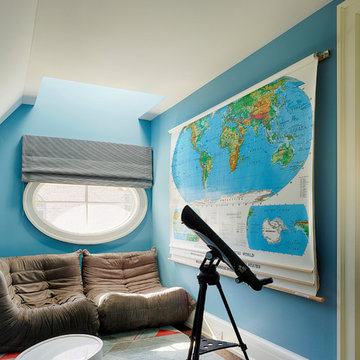
Design ideas for a large transitional kids' study room for kids 4-10 years old and boys in Chicago with blue walls, medium hardwood floors and brown floor.
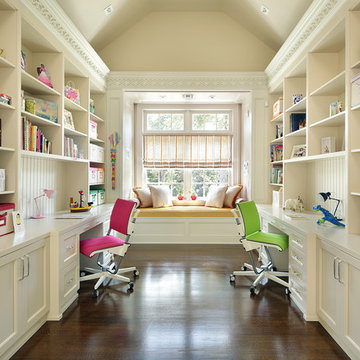
PETER RYMWID ARCHITECTURAL PHOTOGRAPHY
This is an example of a large traditional gender-neutral kids' room in New York.
This is an example of a large traditional gender-neutral kids' room in New York.
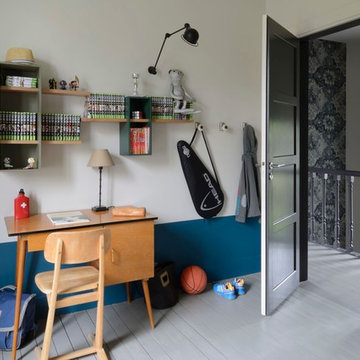
Christine Besson / Alexandre Dreysse
This is an example of a large contemporary kids' room for boys in Paris with blue walls and painted wood floors.
This is an example of a large contemporary kids' room for boys in Paris with blue walls and painted wood floors.
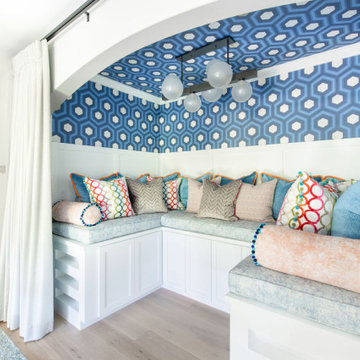
Design ideas for a large transitional gender-neutral kids' study room in Austin with blue walls, light hardwood floors, wallpaper and wallpaper.
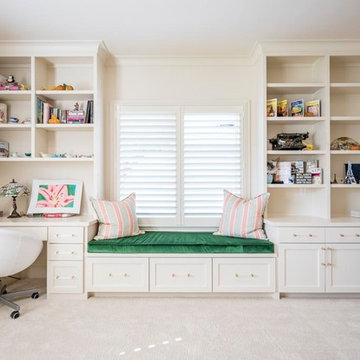
This is an example of a large transitional kids' room for girls in Dallas with white walls, carpet and white floor.
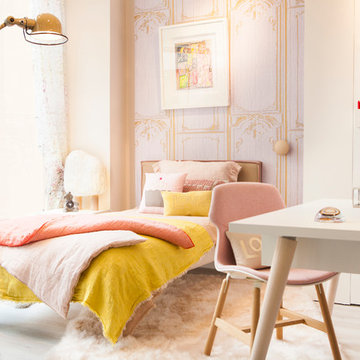
fokal studio
Large scandinavian kids' room in Paris with white walls and light hardwood floors for girls.
Large scandinavian kids' room in Paris with white walls and light hardwood floors for girls.
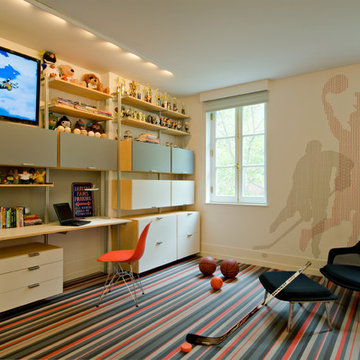
Photo of a large contemporary kids' study room for boys and kids 4-10 years old in New York with multi-coloured walls, carpet and multi-coloured floor.
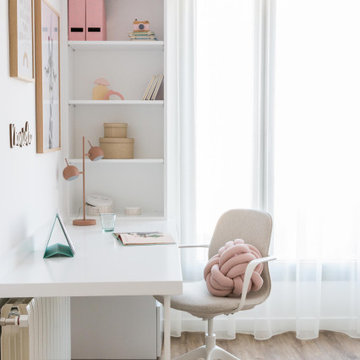
Dormitorio infantil de estilo romántico que combina el rosa y el gris conel mobiliario blanco y los toques en amarillo de algunos textiles y decoración. El espacio de estudio se conforma de una mesa y librería a medida con material de oficina en mimbre y rosa
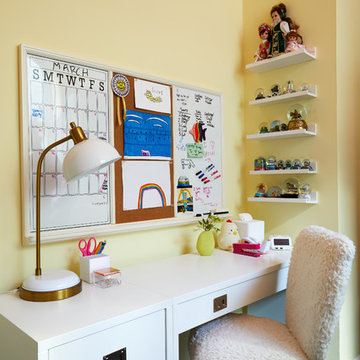
Photography by Kirsten Francis.
This is an example of a large transitional gender-neutral kids' study room in Other with yellow walls, carpet and blue floor.
This is an example of a large transitional gender-neutral kids' study room in Other with yellow walls, carpet and blue floor.
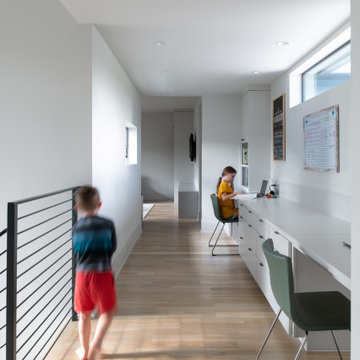
Kids Study Nook Second Floor Hallway
Design ideas for a large contemporary gender-neutral kids' study room in Houston with light hardwood floors and brown floor.
Design ideas for a large contemporary gender-neutral kids' study room in Houston with light hardwood floors and brown floor.
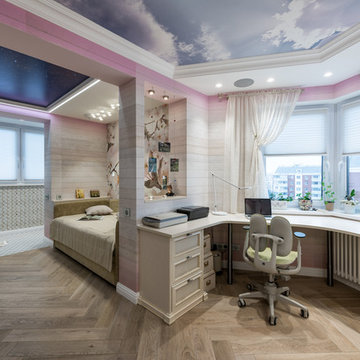
Лаврик Ирина
Design ideas for a large eclectic kids' room for girls in Moscow with multi-coloured walls and medium hardwood floors.
Design ideas for a large eclectic kids' room for girls in Moscow with multi-coloured walls and medium hardwood floors.
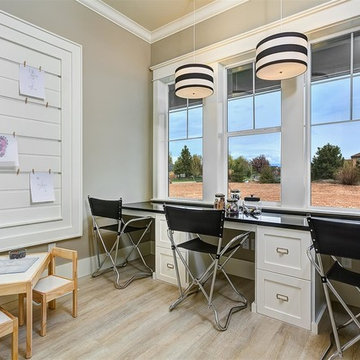
Doug Petersen Photography
Inspiration for a large transitional gender-neutral kids' study room in Boise with beige walls, light hardwood floors and beige floor.
Inspiration for a large transitional gender-neutral kids' study room in Boise with beige walls, light hardwood floors and beige floor.
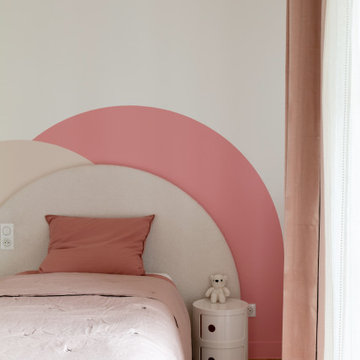
Lors de l’acquisition de cet appartement neuf, dont l’immeuble a vu le jour en juillet 2023, la configuration des espaces en plan telle que prévue par le promoteur immobilier ne satisfaisait pas la future propriétaire. Trois petites chambres, une cuisine fermée, très peu de rangements intégrés et des matériaux de qualité moyenne, un postulat qui méritait d’être amélioré !
C’est ainsi que la pièce de vie s’est vue transformée en un généreux salon séjour donnant sur une cuisine conviviale ouverte aux rangements optimisés, laissant la part belle à un granit d’exception dans un écrin plan de travail & crédence. Une banquette tapissée et sa table sur mesure en béton ciré font l’intermédiaire avec le volume de détente offrant de nombreuses typologies d’assises, de la méridienne au canapé installé comme pièce maitresse de l’espace.
La chambre enfant se veut douce et intemporelle, parée de tonalités de roses et de nombreux agencements sophistiqués, le tout donnant sur une salle d’eau minimaliste mais singulière.
La suite parentale quant à elle, initialement composée de deux petites pièces inexploitables, s’est vu radicalement transformée ; un dressing de 7,23 mètres linéaires tout en menuiserie, la mise en abîme du lit sur une estrade astucieuse intégrant du rangement et une tête de lit comme à l’hôtel, sans oublier l’espace coiffeuse en adéquation avec la salle de bain, elle-même composée d’une double vasque, d’une douche & d’une baignoire.
Une transformation complète d’un appartement neuf pour une rénovation haut de gamme clé en main.
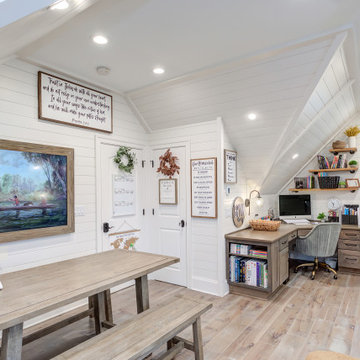
In true fairytale fashion, this unfinished room over the garage was transformed to this stunning in-home school room. Built-in desks configured from KraftMaid cabinets provide an individual workspace for the teacher (mom!) and students. The group activity area with table and bench seating serves as an area for arts and crafts. The comfortable sofa is the perfect place to curl up with a book.
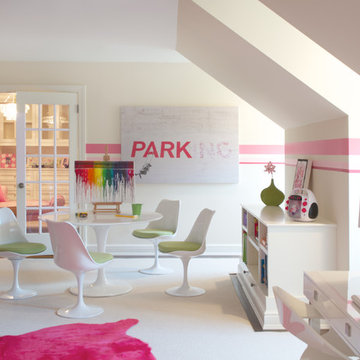
A clean Saarinen table and 4 swivel tulip chairs are the go-to spot for art and homework projects. The bold pink cowhide is an unexpected fun touch and grounds an area that was deliberately left open for free-wheeling play.
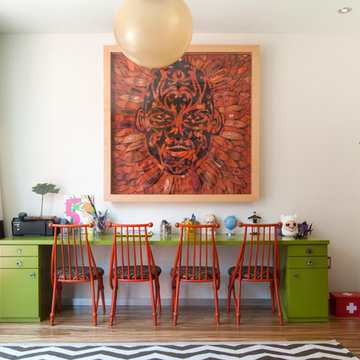
At the opposite end of the twins' bedroom is the work area. The table was custom made during the time that some of the children were being home schooled, so it needed to be a good size with lots of room to spread out.
Above the workspace, another piece by Ann Carrington creates a dramatic focal point. A portrait of Michael Jordan, the piece is constructed from layers upon layers of old cut basketballs.
Closed storage is kept to a minimum, even in the boys' room. In order to prevent clutter, objects are given away when they have lived out their use by the family. "We hate clutter", says Cortney. "We have no problem getting rid of anything... It's just stuff."
Photo: Adrienne DeRosa Photography © 2014 Houzz
Design: Cortney and Robert Novogratz
Large Kid's Study Room Design Ideas
3