Large Kids' Room Design Ideas with Black Floor
Refine by:
Budget
Sort by:Popular Today
1 - 20 of 47 photos
Item 1 of 3
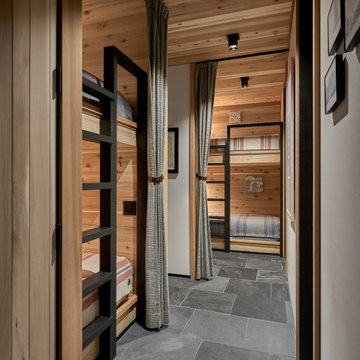
Flannel drapes balance the cedar cladding of these four bunks while also providing for privacy.
This is an example of a large country gender-neutral kids' room in Chicago with beige walls, slate floors, black floor and wood walls.
This is an example of a large country gender-neutral kids' room in Chicago with beige walls, slate floors, black floor and wood walls.
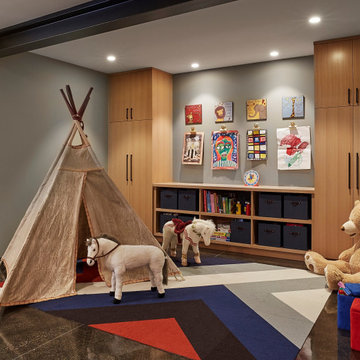
This is an example of a large modern gender-neutral kids' playroom in Milwaukee with grey walls and black floor.
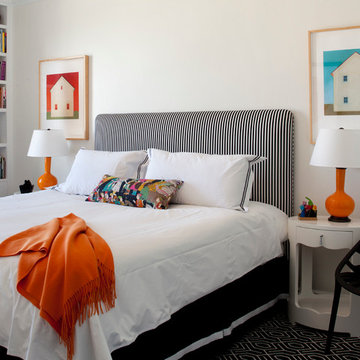
Bedroom -- Neat black and white designed bed with interesting pattern the carpet define the space.
Large contemporary kids' room in San Francisco with beige walls, carpet and black floor for girls.
Large contemporary kids' room in San Francisco with beige walls, carpet and black floor for girls.
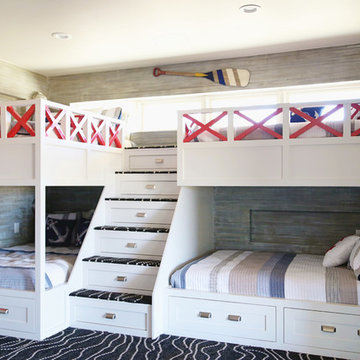
Custom made bunk bed to house extended family and friends.
Photo of a large beach style gender-neutral kids' bedroom in Other with multi-coloured walls, carpet and black floor.
Photo of a large beach style gender-neutral kids' bedroom in Other with multi-coloured walls, carpet and black floor.
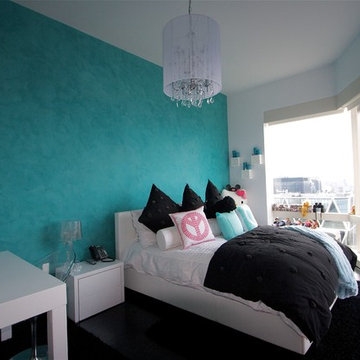
Inspiration for a large modern kids' room for girls in Los Angeles with blue walls, dark hardwood floors and black floor.
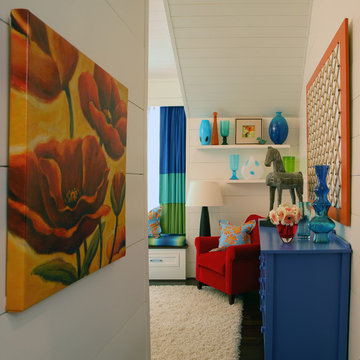
Chris Little Photography
Design ideas for a large country gender-neutral kids' playroom for kids 4-10 years old in Atlanta with white walls, dark hardwood floors and black floor.
Design ideas for a large country gender-neutral kids' playroom for kids 4-10 years old in Atlanta with white walls, dark hardwood floors and black floor.
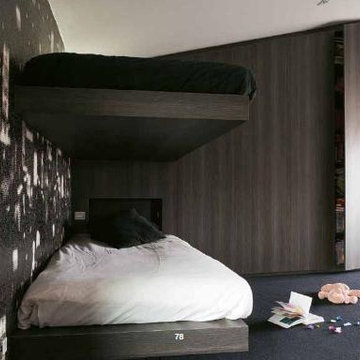
Photo of a large contemporary gender-neutral kids' room in Other with black walls, carpet and black floor.
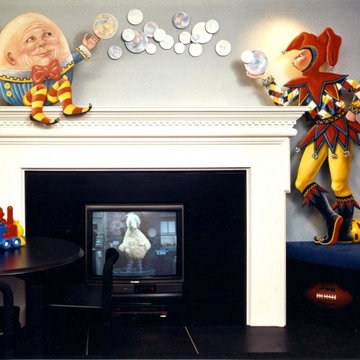
dental moulding around fireplace was the inspiration for the castle themed family room,
TV in fireplace easily removable, featured in hard covered book "Nursery Design"
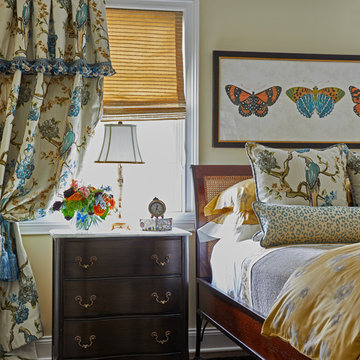
This space is intended for the homeowner's daughter for her occasional visits. The space was created to be a happy and welcoming room for her to come back to. Inspiration for the palette was drawn from the blue and gold bird fabric seen on the drapery and again on the accent pillows. The gold was repeated in the duvet, the roman shades and the patterned area rug. Feminine patterns and motifs were selected; florals, butterflies and leopard.
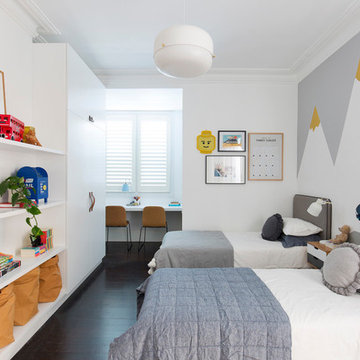
Stage One of this beautiful Paddington terrace features a gorgeous bedroom for the clients two young boys. The oversized room has been designed with a sophisticated yet playful sensibility and features ample storage with robes and display shelves for the kid’s favourite toys, desk space for arts and crafts, play area and sleeping in two custom single beds. A painted wall mural of mountains surrounds the room along with a collection of fun art pieces.
Photographer: Simon Whitbread
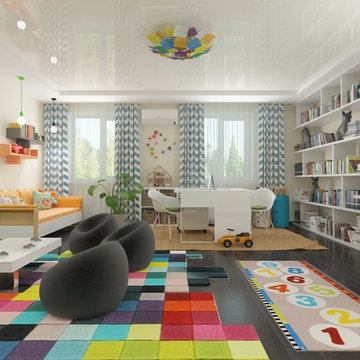
Alla Savchenko
Photo of a large contemporary kids' playroom for kids 4-10 years old and boys in Other with yellow walls, dark hardwood floors and black floor.
Photo of a large contemporary kids' playroom for kids 4-10 years old and boys in Other with yellow walls, dark hardwood floors and black floor.
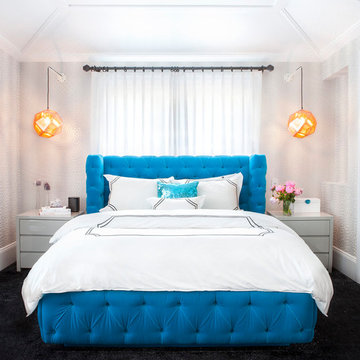
Beckerman Photography
Design ideas for a large transitional kids' room for girls in New York with multi-coloured walls, carpet and black floor.
Design ideas for a large transitional kids' room for girls in New York with multi-coloured walls, carpet and black floor.
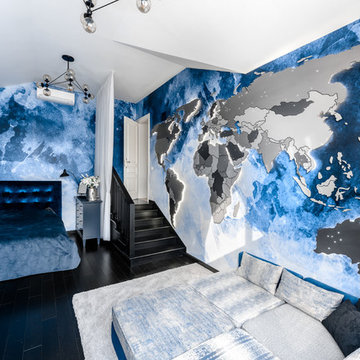
Евгения Попова
Inspiration for a large contemporary kids' room for girls in Moscow with multi-coloured walls, dark hardwood floors and black floor.
Inspiration for a large contemporary kids' room for girls in Moscow with multi-coloured walls, dark hardwood floors and black floor.
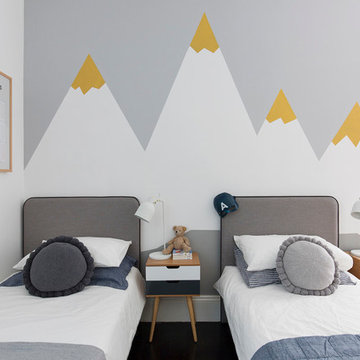
Stage One of this beautiful Paddington terrace features a gorgeous bedroom for the clients two young boys. The oversized room has been designed with a sophisticated yet playful sensibility and features ample storage with robes and display shelves for the kid’s favourite toys, desk space for arts and crafts, play area and sleeping in two custom single beds. A painted wall mural of mountains surrounds the room along with a collection of fun art pieces.
Photographer: Simon Whitbread
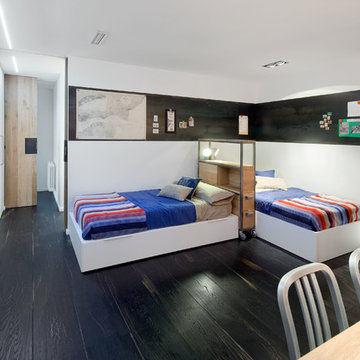
Design ideas for a large contemporary gender-neutral kids' bedroom for kids 4-10 years old in Other with white walls, painted wood floors and black floor.
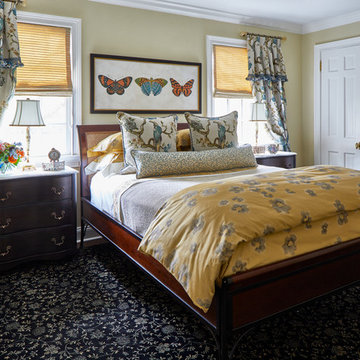
This space is intended for the homeowner's daughter for her occasional visits. The space was created to be a happy and welcoming room for her to come back to. Inspiration for the palette was drawn from the blue and gold bird fabric seen on the drapery and again on the accent pillows. The gold was repeated in the duvet, the roman shades and the patterned area rug. Feminine patterns and motifs were selected; florals, butterflies and leopard.
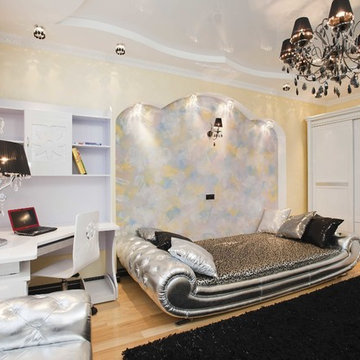
The interior consists of custom handmade products of natural wood, fretwork, stretched lacquered ceilings, OICOS decorative paints.
Study room is individually designed and built of ash-tree with use of natural fabrics. Apartment layout was changed: studio and bathroom were redesigned, two wardrobes added to bedroom, and sauna and moistureproof TV mounted on wall — to the bathroom.
Explication
1. Hallway – 20.63 м2
2. Guest bathroom – 4.82 м2
3. Study room – 17.11 м2
4. Living room – 36.27 м2
5. Dining room – 13.78 м2
6. Kitchen – 13.10 м2
7. Bathroom – 7.46 м2
8. Sauna – 2.71 м2
9. Bedroom – 24.51 м2
10. Nursery – 20.39 м2
11. Kitchen balcony – 6.67 м2
12. Bedroom balcony – 6.48 м2
Floor area – 160.78 м2
Balcony area – 13.15 м2
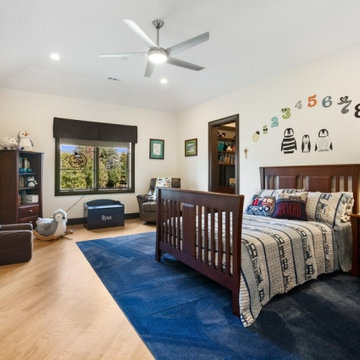
This is an example of a large traditional kids' bedroom for kids 4-10 years old and boys in Chicago with white walls, slate floors and black floor.
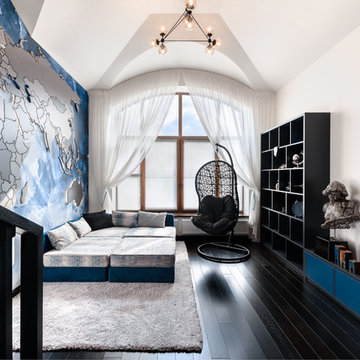
Евгения Попова
Photo of a large contemporary kids' room for girls in Moscow with multi-coloured walls, dark hardwood floors and black floor.
Photo of a large contemporary kids' room for girls in Moscow with multi-coloured walls, dark hardwood floors and black floor.
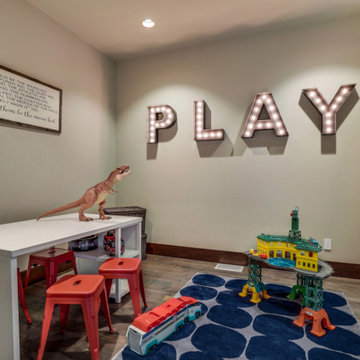
Refined Rustic kids play room. Avant Garde Wood Floors provided these custom random width hardwood floors. These are engineered White Oak with hit and miss sawn texture and black oil finish from Rubio Monocoat.
Large Kids' Room Design Ideas with Black Floor
1