Large Kitchen Design Ideas
Refine by:
Budget
Sort by:Popular Today
1 - 20 of 328 photos
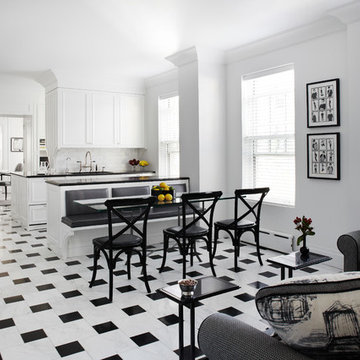
Werner Straube Photography
This is an example of a large transitional u-shaped open plan kitchen in Chicago with recessed-panel cabinets, white splashback, marble floors, multi-coloured floor, a double-bowl sink, onyx benchtops, limestone splashback, stainless steel appliances, a peninsula, black benchtop and recessed.
This is an example of a large transitional u-shaped open plan kitchen in Chicago with recessed-panel cabinets, white splashback, marble floors, multi-coloured floor, a double-bowl sink, onyx benchtops, limestone splashback, stainless steel appliances, a peninsula, black benchtop and recessed.
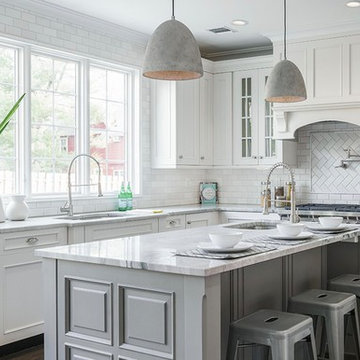
St. Martin White Gray kitchen
Photo of a large traditional l-shaped kitchen in New York with an undermount sink, white cabinets, white splashback, subway tile splashback, dark hardwood floors, with island, brown floor, grey benchtop and recessed-panel cabinets.
Photo of a large traditional l-shaped kitchen in New York with an undermount sink, white cabinets, white splashback, subway tile splashback, dark hardwood floors, with island, brown floor, grey benchtop and recessed-panel cabinets.
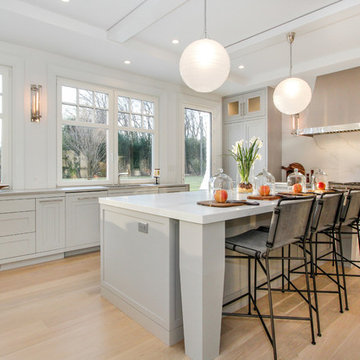
Inspiration for a large contemporary l-shaped open plan kitchen in New York with shaker cabinets, grey cabinets, white splashback, stone slab splashback, light hardwood floors, with island, beige floor, grey benchtop, an undermount sink and stainless steel appliances.
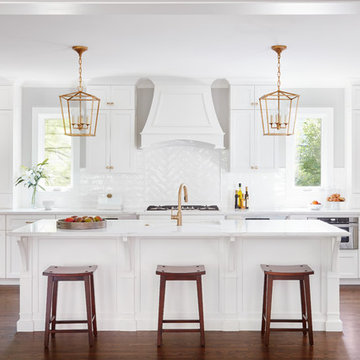
This 1966 contemporary home was completely renovated into a beautiful, functional home with an up-to-date floor plan more fitting for the way families live today. Removing all of the existing kitchen walls created the open concept floor plan. Adding an addition to the back of the house extended the family room. The first floor was also reconfigured to add a mudroom/laundry room and the first floor powder room was transformed into a full bath. A true master suite with spa inspired bath and walk-in closet was made possible by reconfiguring the existing space and adding an addition to the front of the house.
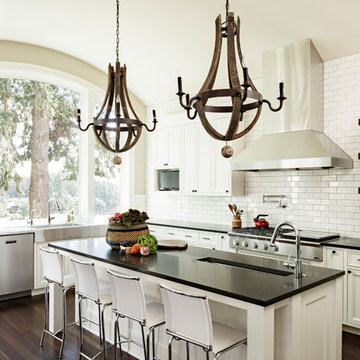
This new riverfront townhouse is on three levels. The interiors blend clean contemporary elements with traditional cottage architecture. It is luxurious, yet very relaxed.
Project by Portland interior design studio Jenni Leasia Interior Design. Also serving Lake Oswego, West Linn, Vancouver, Sherwood, Camas, Oregon City, Beaverton, and the whole of Greater Portland.
For more about Jenni Leasia Interior Design, click here: https://www.jennileasiadesign.com/
To learn more about this project, click here:
https://www.jennileasiadesign.com/lakeoswegoriverfront
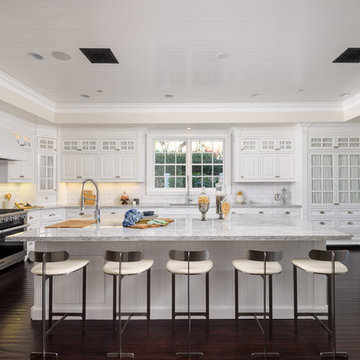
Photo of a large contemporary l-shaped eat-in kitchen in Los Angeles with an undermount sink, raised-panel cabinets, white cabinets, white splashback, subway tile splashback, stainless steel appliances, dark hardwood floors, with island, brown floor and grey benchtop.
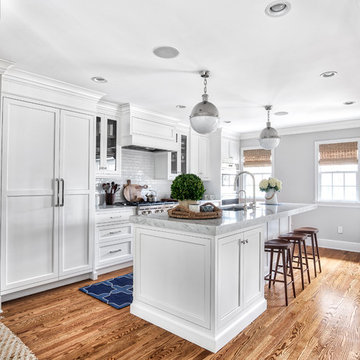
Summit, NJ Transitional Kitchen Designed by Stonington Cabinetry & Design
https://www.kountrykraft.com/photo-gallery/alpine-white-cabinetry-summit-nj-j109884/
#KountryKraft #CustomCabinetry
Cabinetry Style: Penn Line
Door Design: Inset/No Bead TW10 Hybrid
Custom Color: Alpine 25°
Job Number: J109884
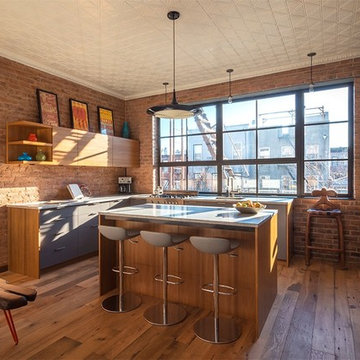
Owner Mark Gruber photographed this decorative white tin ceiling installed by his company Abingdon Construction Inc. in Brooklyn, New York The white tin ceilings was a natural fit for this modern space with brown wood tones, stainless steel applainces and large windows.
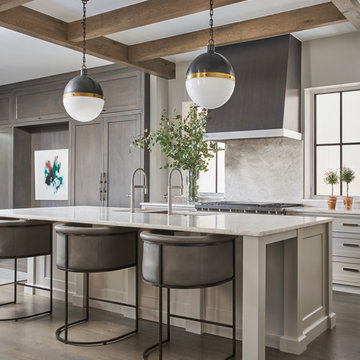
Mike Schwartz
Design ideas for a large contemporary l-shaped open plan kitchen in Chicago with with island, a double-bowl sink, shaker cabinets, dark hardwood floors, brown floor, white cabinets, marble benchtops, white splashback, stone slab splashback and white benchtop.
Design ideas for a large contemporary l-shaped open plan kitchen in Chicago with with island, a double-bowl sink, shaker cabinets, dark hardwood floors, brown floor, white cabinets, marble benchtops, white splashback, stone slab splashback and white benchtop.
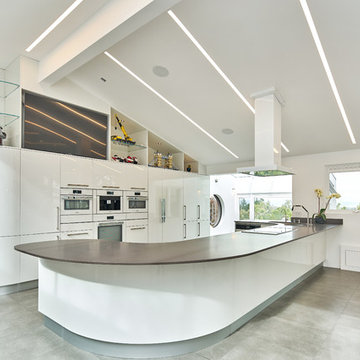
Large contemporary eat-in kitchen in San Francisco with flat-panel cabinets, white cabinets, white appliances, a peninsula, a drop-in sink, concrete benchtops and ceramic floors.
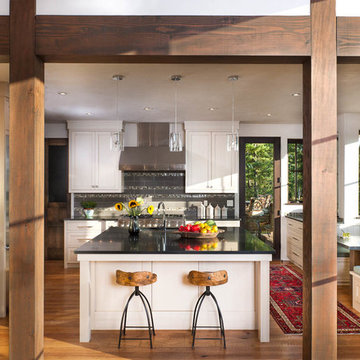
Longviews Studios, Inc.
Inspiration for a large country u-shaped kitchen in Other with an undermount sink, white cabinets, granite benchtops, grey splashback, stainless steel appliances, medium hardwood floors, with island, shaker cabinets and subway tile splashback.
Inspiration for a large country u-shaped kitchen in Other with an undermount sink, white cabinets, granite benchtops, grey splashback, stainless steel appliances, medium hardwood floors, with island, shaker cabinets and subway tile splashback.
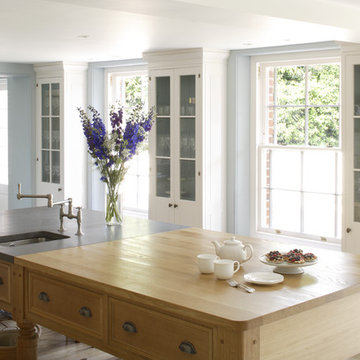
This bespoke professional cook's kitchen features a custom copper and stainless steel La Cornue range cooker and extraction canopy, built to match the client's copper pans. Italian Black Basalt stone shelving lines the walls resting on Acero stone brackets, a detail repeated on bench seats in front of the windows between glazed crockery cabinets. The table was made in solid English oak with turned legs. The project’s special details include inset LED strip lighting rebated into the underside of the stone shelves, wired invisibly through the stone brackets.
Primary materials: Hand painted Sapele; Italian Black Basalt; Acero limestone; English oak; Lefroy Brooks white brick tiles; antique brass, nickel and pewter ironmongery.
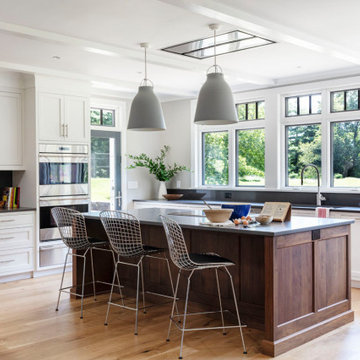
Large transitional u-shaped open plan kitchen in New York with shaker cabinets, white cabinets, stainless steel appliances, with island, an undermount sink, quartz benchtops, grey splashback, medium hardwood floors, brown floor and grey benchtop.
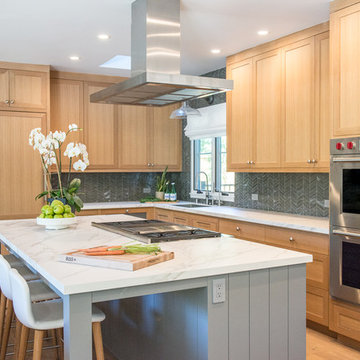
Sited on a quiet street in Palo Alto, this new home is a warmer take on the popular modern farmhouse style. Rather than high contrast and white clapboard, earthy stucco and warm stained cedar set the scene of a forever home for an active and growing young family. The heart of the home is the large kitchen and living spaces opening the entire rear of the house to a lush, private backyard. Downstairs is a full basement, designed to be kid-centric with endless spaces for entertaining. A private master suite on the second level allows for quiet retreat from the chaos and bustle of everyday.
Interior Design: Jeanne Moeschler Interior Design
Photography: Reed Zelezny
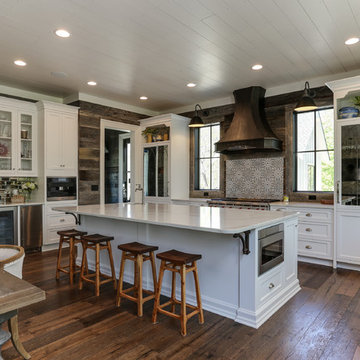
Tad Davis
This is an example of a large country eat-in kitchen in Raleigh with white cabinets, quartz benchtops, with island, brown floor, white benchtop, shaker cabinets, multi-coloured splashback, stainless steel appliances and dark hardwood floors.
This is an example of a large country eat-in kitchen in Raleigh with white cabinets, quartz benchtops, with island, brown floor, white benchtop, shaker cabinets, multi-coloured splashback, stainless steel appliances and dark hardwood floors.
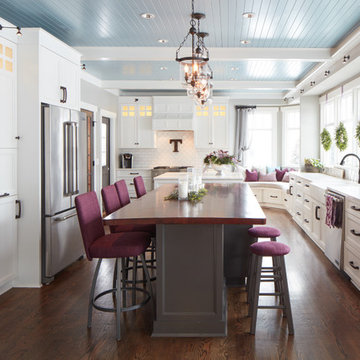
Large traditional separate kitchen in Omaha with a farmhouse sink, shaker cabinets, white cabinets, white splashback, stainless steel appliances, medium hardwood floors and multiple islands.
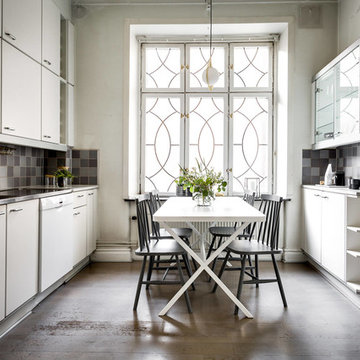
Design ideas for a large scandinavian eat-in kitchen in Stockholm with a double-bowl sink, flat-panel cabinets, white cabinets, multi-coloured splashback and mosaic tile splashback.
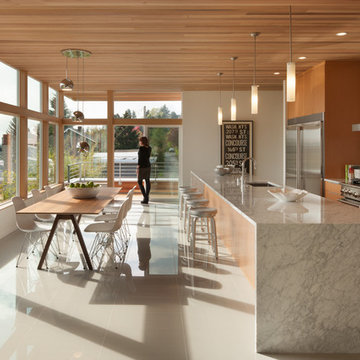
Lara Swimmer
Design ideas for a large contemporary galley eat-in kitchen in Seattle with flat-panel cabinets, medium wood cabinets, stainless steel appliances, ceramic floors, with island, an undermount sink, white splashback and stone slab splashback.
Design ideas for a large contemporary galley eat-in kitchen in Seattle with flat-panel cabinets, medium wood cabinets, stainless steel appliances, ceramic floors, with island, an undermount sink, white splashback and stone slab splashback.
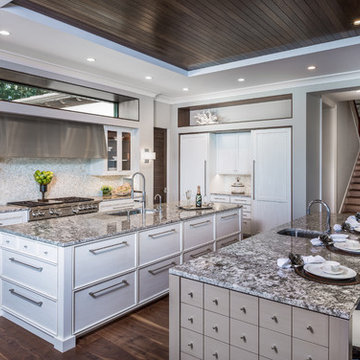
Jimmy White
This is an example of a large contemporary l-shaped open plan kitchen in Tampa with an undermount sink, beaded inset cabinets, white cabinets, granite benchtops, multi-coloured splashback, mosaic tile splashback, panelled appliances, dark hardwood floors and multiple islands.
This is an example of a large contemporary l-shaped open plan kitchen in Tampa with an undermount sink, beaded inset cabinets, white cabinets, granite benchtops, multi-coloured splashback, mosaic tile splashback, panelled appliances, dark hardwood floors and multiple islands.
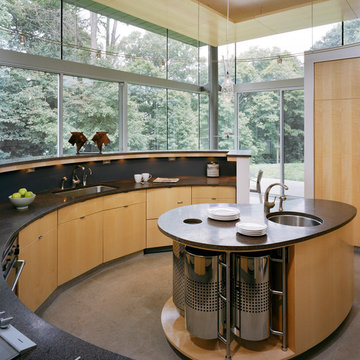
This is an example of a large contemporary u-shaped eat-in kitchen in Philadelphia with an undermount sink, flat-panel cabinets, light wood cabinets, black splashback, with island, solid surface benchtops, stone tile splashback, black appliances, marble floors, grey floor and wood.
Large Kitchen Design Ideas
1