Large Kitchen Design Ideas
Refine by:
Budget
Sort by:Popular Today
1 - 20 of 328 photos
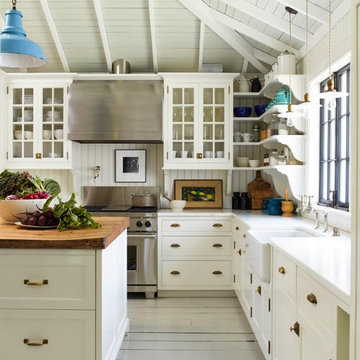
Gil Schafer, Architect
Rita Konig, Interior Designer
Chambers & Chambers, Local Architect
Fredericka Moller, Landscape Architect
Eric Piasecki, Photographer
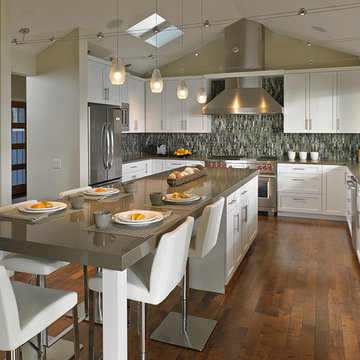
The vertically-laid glass mosaic backsplash adds a beautiful and modern detail that frames the stainless steel range hood to create a grand focal point from across the room. The neutral color palette keeps the space feeling crisp and light, working harmoniously with the Northwest view outside.
Patrick Barta Photography
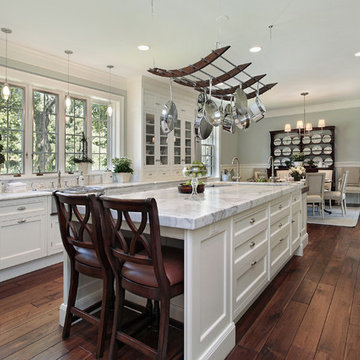
This modern Farm House Kitchen was one of our favorite designs this season.
Design ideas for a large traditional u-shaped eat-in kitchen in Los Angeles with a farmhouse sink, recessed-panel cabinets, white cabinets, stainless steel appliances, dark hardwood floors, with island, granite benchtops, brown floor, grey benchtop and window splashback.
Design ideas for a large traditional u-shaped eat-in kitchen in Los Angeles with a farmhouse sink, recessed-panel cabinets, white cabinets, stainless steel appliances, dark hardwood floors, with island, granite benchtops, brown floor, grey benchtop and window splashback.
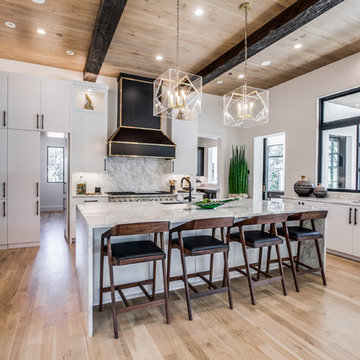
A contemporary kitchen with touches of modern. The contrast of the stained dark wood beams with the light engineered wood on the ceiling is a stunning feature. The hardware is large and strong- black in the main area and brass in the secondary kitchen. The butler's kitchen has black cabinets with brass hardware for contrast. Black venti hood with gold brass accents. Island Pendants from Hudson Valley Lighting.
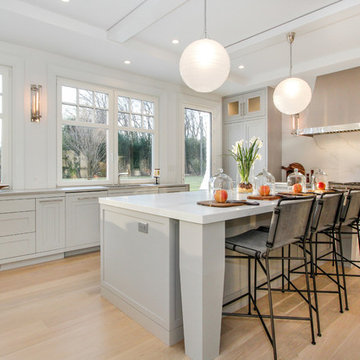
Inspiration for a large contemporary l-shaped open plan kitchen in New York with shaker cabinets, grey cabinets, white splashback, stone slab splashback, light hardwood floors, with island, beige floor, grey benchtop, an undermount sink and stainless steel appliances.
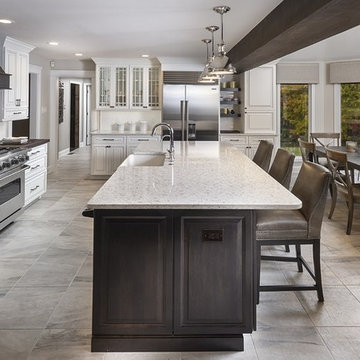
Beautiful updated kitchen with a twist of transitional and traditional features!
Large traditional eat-in kitchen in Philadelphia with a farmhouse sink, raised-panel cabinets, white cabinets, stainless steel appliances, ceramic floors, with island, grey floor, multi-coloured splashback, black benchtop, quartz benchtops, subway tile splashback and exposed beam.
Large traditional eat-in kitchen in Philadelphia with a farmhouse sink, raised-panel cabinets, white cabinets, stainless steel appliances, ceramic floors, with island, grey floor, multi-coloured splashback, black benchtop, quartz benchtops, subway tile splashback and exposed beam.
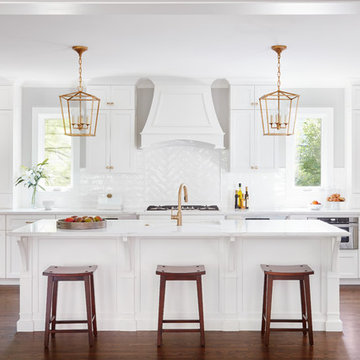
This 1966 contemporary home was completely renovated into a beautiful, functional home with an up-to-date floor plan more fitting for the way families live today. Removing all of the existing kitchen walls created the open concept floor plan. Adding an addition to the back of the house extended the family room. The first floor was also reconfigured to add a mudroom/laundry room and the first floor powder room was transformed into a full bath. A true master suite with spa inspired bath and walk-in closet was made possible by reconfiguring the existing space and adding an addition to the front of the house.
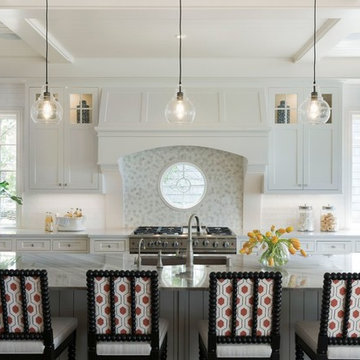
Builder: Kroiss Development
Architect: Charlie & Co Design.
Interior Design Specifications: Lenox House Design.
Interior Design Furnishings: Tucker Thomas Interior Design and Lenox House Design,
Photography: Spacecrafting
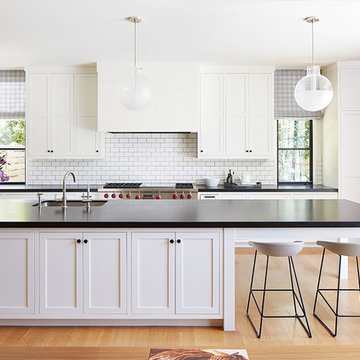
Photography by John Merkl
This is an example of a large transitional galley open plan kitchen in San Francisco with an undermount sink, white cabinets, white splashback, subway tile splashback, stainless steel appliances, light hardwood floors, with island, shaker cabinets, beige floor, solid surface benchtops and black benchtop.
This is an example of a large transitional galley open plan kitchen in San Francisco with an undermount sink, white cabinets, white splashback, subway tile splashback, stainless steel appliances, light hardwood floors, with island, shaker cabinets, beige floor, solid surface benchtops and black benchtop.
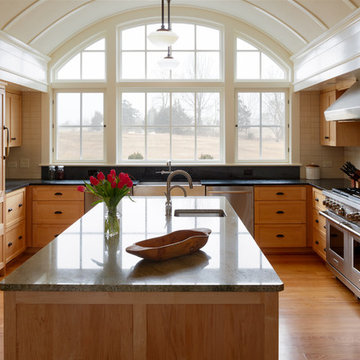
Photo credit: Virginia Hamrick
Photo of a large traditional u-shaped kitchen in Other with a farmhouse sink, stainless steel appliances, with island, shaker cabinets, light wood cabinets, granite benchtops, white splashback, ceramic splashback, medium hardwood floors and brown floor.
Photo of a large traditional u-shaped kitchen in Other with a farmhouse sink, stainless steel appliances, with island, shaker cabinets, light wood cabinets, granite benchtops, white splashback, ceramic splashback, medium hardwood floors and brown floor.
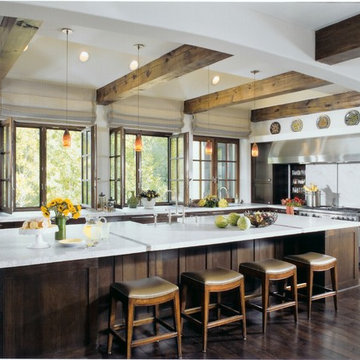
Large transitional l-shaped eat-in kitchen in Chicago with dark wood cabinets, white splashback, stainless steel appliances, dark hardwood floors, with island, shaker cabinets and brown floor.
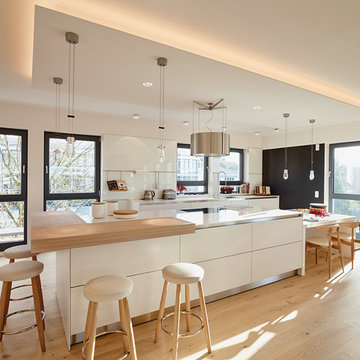
honeyandspice
Photo of a large contemporary l-shaped eat-in kitchen in Frankfurt with flat-panel cabinets, white splashback, glass sheet splashback, light hardwood floors and with island.
Photo of a large contemporary l-shaped eat-in kitchen in Frankfurt with flat-panel cabinets, white splashback, glass sheet splashback, light hardwood floors and with island.
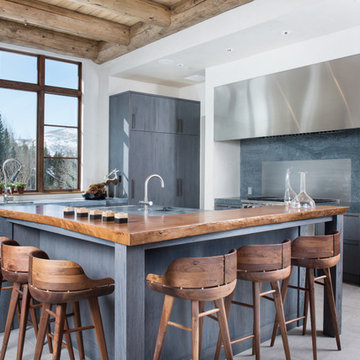
Inspiration for a large country l-shaped open plan kitchen in Denver with an undermount sink, flat-panel cabinets, blue cabinets, stainless steel appliances, wood benchtops, grey splashback, stone slab splashback, with island, grey floor and brown benchtop.
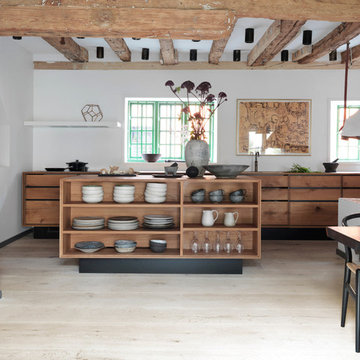
Large country galley eat-in kitchen in Copenhagen with flat-panel cabinets, medium wood cabinets, multiple islands, a drop-in sink, wood benchtops and painted wood floors.
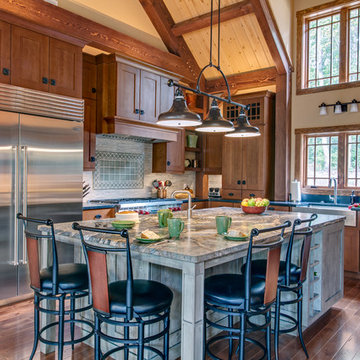
Designed by Terri Sears
Photography by Steven Long
This is an example of a large arts and crafts l-shaped kitchen in Nashville with a farmhouse sink, shaker cabinets, medium wood cabinets, granite benchtops, grey splashback, matchstick tile splashback, stainless steel appliances, medium hardwood floors, with island, brown floor and multi-coloured benchtop.
This is an example of a large arts and crafts l-shaped kitchen in Nashville with a farmhouse sink, shaker cabinets, medium wood cabinets, granite benchtops, grey splashback, matchstick tile splashback, stainless steel appliances, medium hardwood floors, with island, brown floor and multi-coloured benchtop.
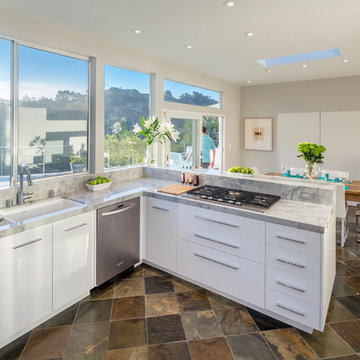
This is an example of a large contemporary u-shaped eat-in kitchen in Los Angeles with an undermount sink, flat-panel cabinets, white cabinets, stainless steel appliances, a peninsula, marble benchtops, window splashback and slate floors.
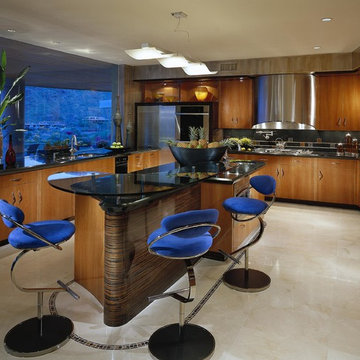
Photo of a large contemporary u-shaped separate kitchen in Phoenix with an undermount sink, flat-panel cabinets, medium wood cabinets, granite benchtops, black splashback, stone slab splashback, stainless steel appliances, travertine floors, with island, beige floor and black benchtop.
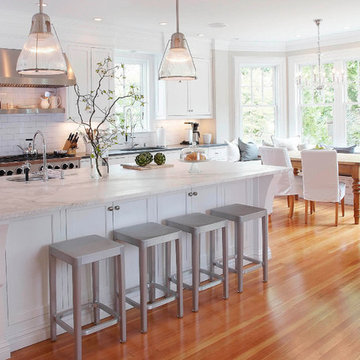
Katrina Mojzesz
Large traditional eat-in kitchen in New York with a single-bowl sink, white cabinets, marble benchtops, white splashback, subway tile splashback and stainless steel appliances.
Large traditional eat-in kitchen in New York with a single-bowl sink, white cabinets, marble benchtops, white splashback, subway tile splashback and stainless steel appliances.
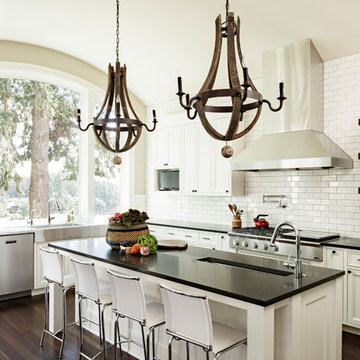
This new riverfront townhouse is on three levels. The interiors blend clean contemporary elements with traditional cottage architecture. It is luxurious, yet very relaxed.
Project by Portland interior design studio Jenni Leasia Interior Design. Also serving Lake Oswego, West Linn, Vancouver, Sherwood, Camas, Oregon City, Beaverton, and the whole of Greater Portland.
For more about Jenni Leasia Interior Design, click here: https://www.jennileasiadesign.com/
To learn more about this project, click here:
https://www.jennileasiadesign.com/lakeoswegoriverfront
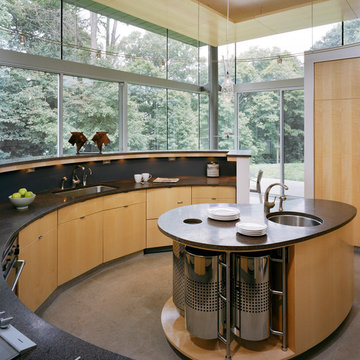
This is an example of a large contemporary u-shaped eat-in kitchen in Philadelphia with an undermount sink, flat-panel cabinets, light wood cabinets, black splashback, with island, solid surface benchtops, stone tile splashback, black appliances, marble floors, grey floor and wood.
Large Kitchen Design Ideas
1