Large Kitchen with Open Cabinets Design Ideas
Refine by:
Budget
Sort by:Popular Today
141 - 160 of 1,458 photos
Item 1 of 3
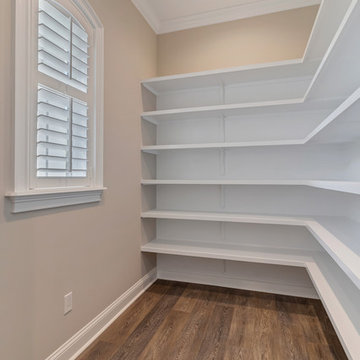
Inspiration for a large country single-wall kitchen pantry in Jacksonville with a double-bowl sink, white cabinets, granite benchtops, beige splashback, glass tile splashback, stainless steel appliances, vinyl floors, with island, brown floor, beige benchtop and open cabinets.
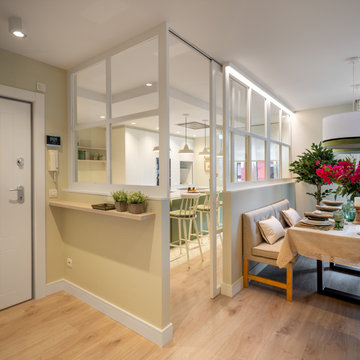
Reforma integral Sube Interiorismo www.subeinteriorismo.com
Biderbost Photo
Inspiration for a large traditional kitchen in Other with an undermount sink, open cabinets, white cabinets, quartz benchtops, green splashback, stainless steel appliances, laminate floors, with island, beige floor and white benchtop.
Inspiration for a large traditional kitchen in Other with an undermount sink, open cabinets, white cabinets, quartz benchtops, green splashback, stainless steel appliances, laminate floors, with island, beige floor and white benchtop.
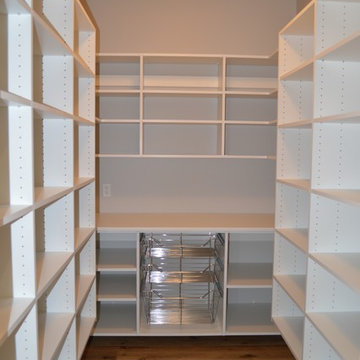
Photo of a large traditional u-shaped kitchen pantry in Other with a farmhouse sink, open cabinets, white cabinets, onyx benchtops, multi-coloured splashback, marble splashback, stainless steel appliances, medium hardwood floors, with island and orange floor.
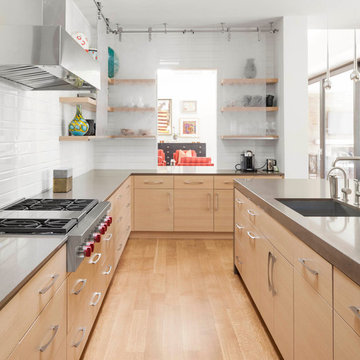
Tatum Brown Custom Homes {Architect: Stocker Hoesterey Montenegro} {Photography: Nathan Schroder}
Design ideas for a large contemporary galley kitchen in Dallas with open cabinets, white splashback, ceramic splashback and with island.
Design ideas for a large contemporary galley kitchen in Dallas with open cabinets, white splashback, ceramic splashback and with island.
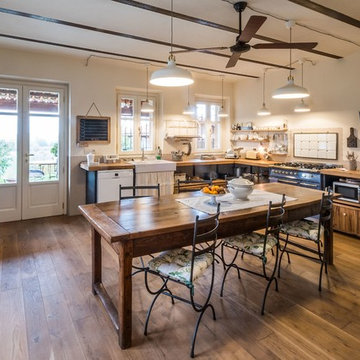
Ph. Paolo Allasia - Castellano Studio
This is an example of a large country l-shaped open plan kitchen in Turin with a farmhouse sink, open cabinets, black cabinets, wood benchtops, beige splashback, white appliances, medium hardwood floors and no island.
This is an example of a large country l-shaped open plan kitchen in Turin with a farmhouse sink, open cabinets, black cabinets, wood benchtops, beige splashback, white appliances, medium hardwood floors and no island.
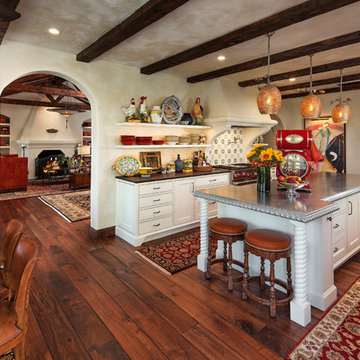
Photos by: Jim Bartsch
This is an example of a large mediterranean eat-in kitchen in Santa Barbara with white cabinets, multi-coloured splashback, stainless steel appliances, with island, open cabinets, medium hardwood floors and orange floor.
This is an example of a large mediterranean eat-in kitchen in Santa Barbara with white cabinets, multi-coloured splashback, stainless steel appliances, with island, open cabinets, medium hardwood floors and orange floor.
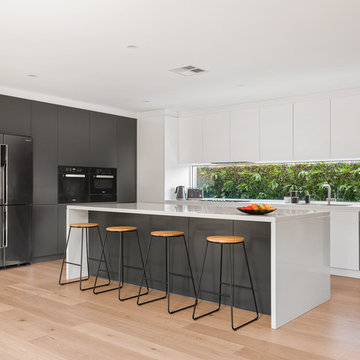
The new kitchen design balanced both form and function. Push to open doors finger pull mechanisms contribute to the contemporary and minimalist style our client wanted. The cabinetry design symmetry allowing the focal point - an eye catching window splashback - to take centre stage. Wash and preparation zones were allocated to the rear of the kitchen freeing up the grand island bench for casual family dining, entertaining and everyday activities. Photography: Urban Angles
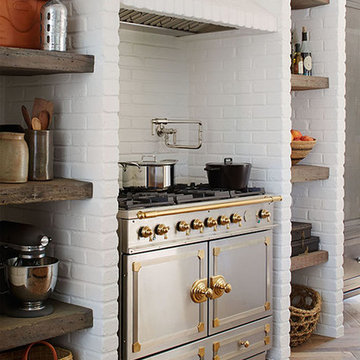
White brick and a massive marble island keep this kitchen light and bright while rich cabinets with brass details and soapstone counters add a masculine element. Open shelving keeps it light and adds to the laid back, inviting environment.
Summer Thornton Design, Inc.
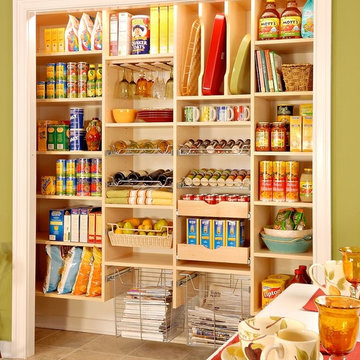
Pantry closet ideas from ClosetPlace
Design ideas for a large traditional single-wall separate kitchen in Portland Maine with open cabinets, light wood cabinets and vinyl floors.
Design ideas for a large traditional single-wall separate kitchen in Portland Maine with open cabinets, light wood cabinets and vinyl floors.
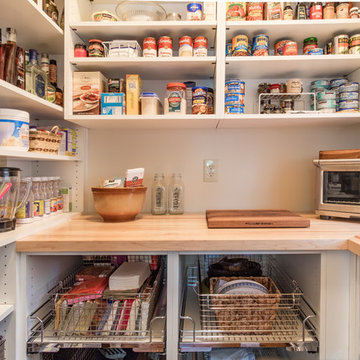
This is an example of a large traditional u-shaped kitchen pantry in Kansas City with open cabinets, white cabinets, wood benchtops, white splashback, medium hardwood floors and brown floor.
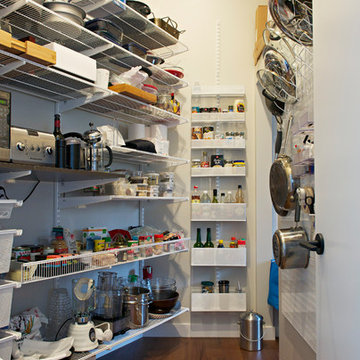
A departure from the ordinary box, this angular home is nestled in a forest-like setting. This young professional couple fell for its big open living space and good bones, and made the house theirs when they moved to Bloomington in 2015. Though the space was defined by interesting angles and a soaring ceiling, natural light and that beautiful tall stone fireplace, it was outdated. Some spaces were oddly chopped off and others were too open to use well.In the end, SYI did what we don't usually do: put up walls instead of taking them down. (Well, to be fair, we put up some and took down others.) A brand new kitchen anchors the space for these avid cooks, while new walls define a walk-in pantry, office nook and reading space. The new walls also help define the home’s private spaces—they tuck a powder room and guest room away down a hall, so they aren't awkwardly right off the living space. Unifying floor and finishes but breaking up the palette with punches of color, SYI transformed the lofty room to a space that is timeless in both style and layout.
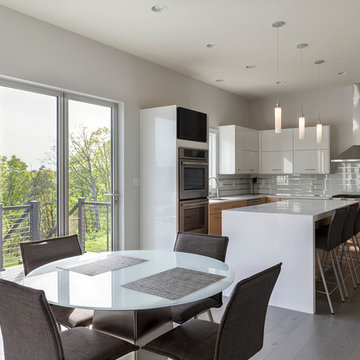
David Bryce Photography
This is an example of a large modern u-shaped eat-in kitchen in Other with an undermount sink, open cabinets, white cabinets, quartzite benchtops, white splashback, glass tile splashback, stainless steel appliances, dark hardwood floors and with island.
This is an example of a large modern u-shaped eat-in kitchen in Other with an undermount sink, open cabinets, white cabinets, quartzite benchtops, white splashback, glass tile splashback, stainless steel appliances, dark hardwood floors and with island.
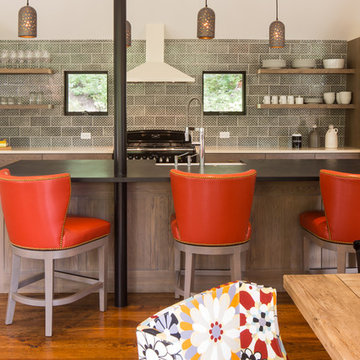
A modern kitchen with a farmhouse feel, with open shelving and an eat-in kitchen island. Backsplash tile from Pratt & Larson, AGA appliances. Island countertop is from Paperstone, and pendant lighting is J Schatz.
Photo by David Agnello
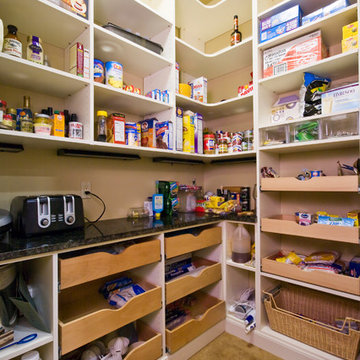
Melissa Oivanki for Custom Home Designs, LLC
Design ideas for a large traditional kitchen pantry in New Orleans with open cabinets and white cabinets.
Design ideas for a large traditional kitchen pantry in New Orleans with open cabinets and white cabinets.
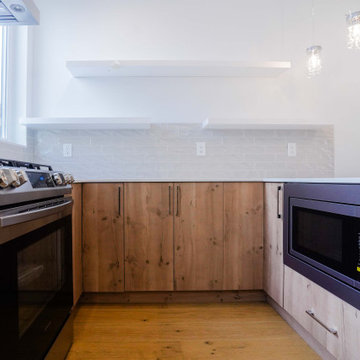
The subway ceramic tiles on this gorgeous kitchen are shown off with this minimalist open shelving. White is complimented with the grey tiles and the hardwood base cabinets. Having the microwave oven placed underneath the counter also provides extra space making this kitchen more open and airy.
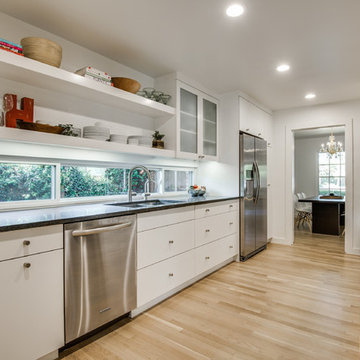
Photo of a large scandinavian galley separate kitchen in Dallas with a double-bowl sink, open cabinets, white cabinets, stainless steel appliances, light hardwood floors, with island, quartz benchtops, grey splashback and stone tile splashback.
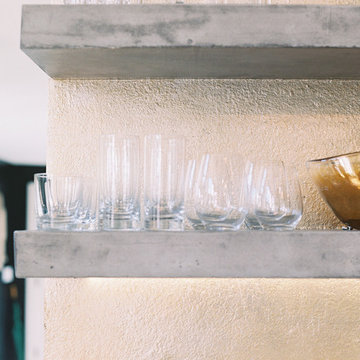
Landon Jacob Photography
www.landonjacob.com
This is an example of a large contemporary u-shaped eat-in kitchen in Other with a farmhouse sink, open cabinets, white cabinets, white splashback, stainless steel appliances, medium hardwood floors, with island and quartz benchtops.
This is an example of a large contemporary u-shaped eat-in kitchen in Other with a farmhouse sink, open cabinets, white cabinets, white splashback, stainless steel appliances, medium hardwood floors, with island and quartz benchtops.
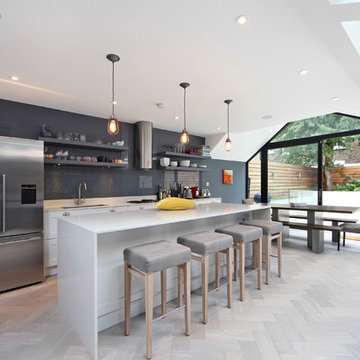
White herringbone floor with a silver oil in the grain.
The client wanted a white floor to give a clean, contemporary feel to the property, but wanted to incorporate a light element of grey,
The oversize herringbone block works well in a modern living space.
All the blocks are engineered, bevel edged, tongue and grooved on all 4 sides. Compatible with under floor heating.
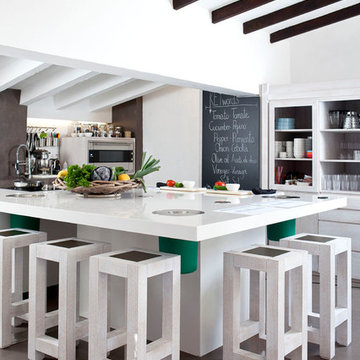
Silvia Paredes
Design ideas for a large mediterranean l-shaped separate kitchen in Madrid with open cabinets, white cabinets, concrete floors, with island, solid surface benchtops and stainless steel appliances.
Design ideas for a large mediterranean l-shaped separate kitchen in Madrid with open cabinets, white cabinets, concrete floors, with island, solid surface benchtops and stainless steel appliances.
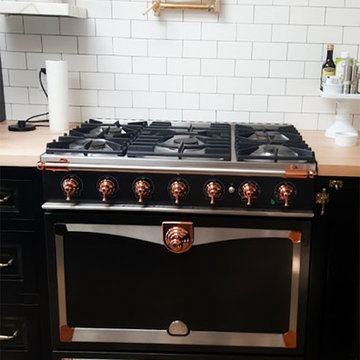
Art can completely transform any space and enhance it's natural Rustic beauty. Every element in this project was influenced by an artistic point of view. Attention to details brings a synergy to the overall project.
Complete remodel | lot: 4,060 Sq. Ft | Home 1100-1200 sqft.
Hedged and gated, charming authentic 1924 Spanish in the Melrose District. Private front and back yard, rooms open to yard through French doors. High covered ceilings, refinished hardwood floors, formal dining room, eat in kitchen, central ac, low maintenance drought tolerant landscaping, one car garage with new electric door, and driveway.
Large Kitchen with Open Cabinets Design Ideas
8