Large Kitchen with Slate Splashback Design Ideas
Refine by:
Budget
Sort by:Popular Today
21 - 40 of 677 photos
Item 1 of 3
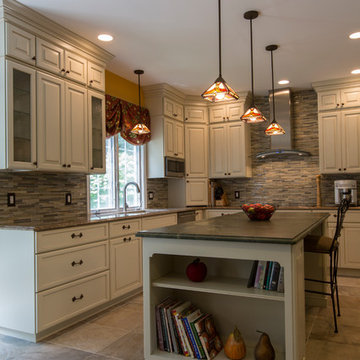
David Dadekian
Inspiration for a large arts and crafts l-shaped open plan kitchen in Bridgeport with an undermount sink, raised-panel cabinets, white cabinets, quartzite benchtops, multi-coloured splashback, slate splashback, stainless steel appliances, porcelain floors, with island and beige floor.
Inspiration for a large arts and crafts l-shaped open plan kitchen in Bridgeport with an undermount sink, raised-panel cabinets, white cabinets, quartzite benchtops, multi-coloured splashback, slate splashback, stainless steel appliances, porcelain floors, with island and beige floor.
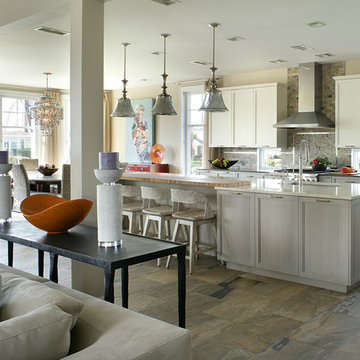
This is an example of a large transitional l-shaped eat-in kitchen in Other with recessed-panel cabinets, light wood cabinets, quartz benchtops, multi-coloured splashback, stainless steel appliances, an undermount sink, porcelain floors and slate splashback.
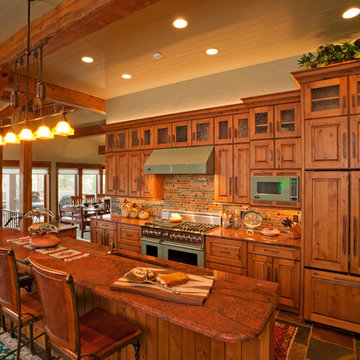
Another view of this lovely kitchen with green Viking appliances.
Photo of a large country l-shaped separate kitchen in Denver with coloured appliances, an undermount sink, raised-panel cabinets, medium wood cabinets, granite benchtops, multi-coloured splashback, slate splashback, slate floors, with island and multi-coloured floor.
Photo of a large country l-shaped separate kitchen in Denver with coloured appliances, an undermount sink, raised-panel cabinets, medium wood cabinets, granite benchtops, multi-coloured splashback, slate splashback, slate floors, with island and multi-coloured floor.
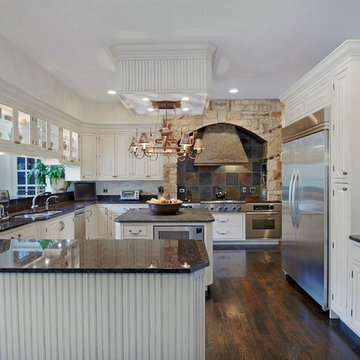
Photo of a large traditional u-shaped eat-in kitchen in Chicago with beaded inset cabinets, white cabinets, granite benchtops, multi-coloured splashback, slate splashback, stainless steel appliances, dark hardwood floors, with island, brown floor, a double-bowl sink and black benchtop.
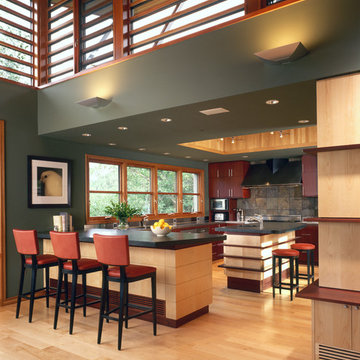
Pat Sudmeier
Large country u-shaped kitchen in Denver with slate splashback, an undermount sink, flat-panel cabinets, red cabinets, soapstone benchtops, grey splashback, light hardwood floors, with island and black benchtop.
Large country u-shaped kitchen in Denver with slate splashback, an undermount sink, flat-panel cabinets, red cabinets, soapstone benchtops, grey splashback, light hardwood floors, with island and black benchtop.
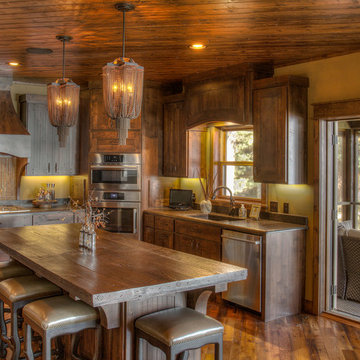
Design ideas for a large country l-shaped kitchen in Minneapolis with an undermount sink, beaded inset cabinets, dark wood cabinets, wood benchtops, multi-coloured splashback, slate splashback, stainless steel appliances, medium hardwood floors, with island, brown floor and brown benchtop.
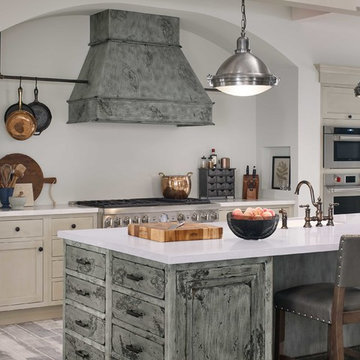
Fieldstone Cabinetry
Design ideas for a large transitional l-shaped eat-in kitchen in DC Metro with a farmhouse sink, beaded inset cabinets, white cabinets, quartzite benchtops, beige splashback, slate splashback, stainless steel appliances, porcelain floors, multiple islands, grey floor and multi-coloured benchtop.
Design ideas for a large transitional l-shaped eat-in kitchen in DC Metro with a farmhouse sink, beaded inset cabinets, white cabinets, quartzite benchtops, beige splashback, slate splashback, stainless steel appliances, porcelain floors, multiple islands, grey floor and multi-coloured benchtop.
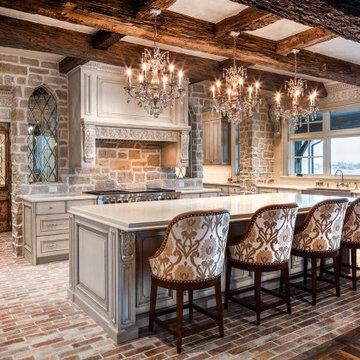
Victorian Kitchen featuring natural stone walls, reclaimed beams, and brick flooring.
This is an example of a large traditional galley open plan kitchen in Salt Lake City with flat-panel cabinets, white cabinets, beige splashback, slate splashback, stainless steel appliances, brick floors, multiple islands, red floor, white benchtop and exposed beam.
This is an example of a large traditional galley open plan kitchen in Salt Lake City with flat-panel cabinets, white cabinets, beige splashback, slate splashback, stainless steel appliances, brick floors, multiple islands, red floor, white benchtop and exposed beam.
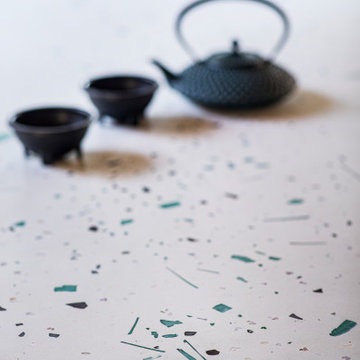
breakfast area in kitchen with custom concrete and glass dining table. Concrete inserted with chards of auto glass, abalone shell, and other colored natural glass.
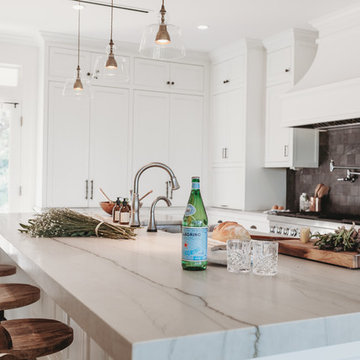
Luce di Luna Countertops
Photo of a large transitional l-shaped open plan kitchen in Austin with an undermount sink, shaker cabinets, white cabinets, quartzite benchtops, black splashback, slate splashback, panelled appliances, medium hardwood floors, with island, brown floor and beige benchtop.
Photo of a large transitional l-shaped open plan kitchen in Austin with an undermount sink, shaker cabinets, white cabinets, quartzite benchtops, black splashback, slate splashback, panelled appliances, medium hardwood floors, with island, brown floor and beige benchtop.
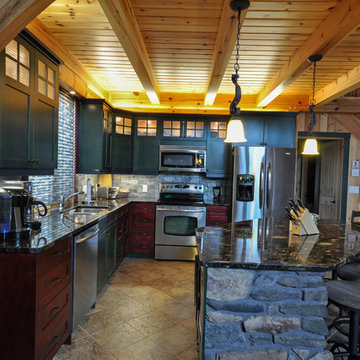
This timber covered kitchen holds above it a perfectly placed loft. This is just one of the amazing features a full timber frame allows for.
Photo of a large country l-shaped eat-in kitchen in Other with an undermount sink, shaker cabinets, granite benchtops, black splashback, slate splashback, stainless steel appliances, ceramic floors and with island.
Photo of a large country l-shaped eat-in kitchen in Other with an undermount sink, shaker cabinets, granite benchtops, black splashback, slate splashback, stainless steel appliances, ceramic floors and with island.
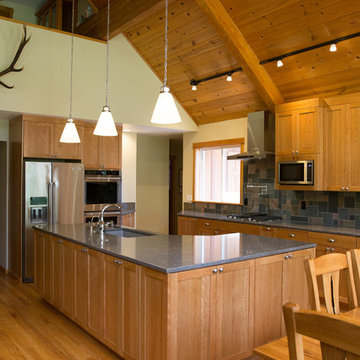
Our clients wanted to update their kitchen and create more storage space. They also needed a desk area in the kitchen and a display area for family keepsakes. With small children, they were not using the breakfast bar on the island, so we chose when redesigning the island to add storage instead of having the countertop overhang for seating. We extended the height of the cabinetry also. A desk area with 2 file drawers and mail sorting cubbies was created so the homeowners could have a place to organize their bills, charge their electronics, and pay bills. We also installed 2 plugs into the narrow bookcase to the right of the desk area with USB plugs for charging phones and tablets.
Our clients chose a cherry craftsman cabinet style with simple cups and knobs in brushed stainless steel. For the countertops, Silestone Copper Mist was chosen. It is a gorgeous slate blue hue with copper flecks. To compliment this choice, I custom designed this slate backsplash using multiple colors of slate. This unique, natural stone, geometric backsplash complemented the countertops and the cabinetry style perfectly.
We installed a pot filler over the cooktop and a pull-out spice cabinet to the right of the cooktop. To utilize counterspace, the microwave was installed into a wall cabinet to the right of the cooktop. We moved the sink and dishwasher into the island and placed a pull-out garbage and recycling drawer to the left of the sink. An appliance lift was also installed for a Kitchenaid mixer to be stored easily without ever having to lift it.
To improve the lighting in the kitchen and great room which has a vaulted pine tongue and groove ceiling, we designed and installed hollow beams to run the electricity through from the kitchen to the fireplace. For the island we installed 3 pendants and 4 down lights to provide ample lighting at the island. All lighting was put onto dimmer switches. We installed new down lighting along the cooktop wall. For the great room, we installed track lighting and attached it to the sides of the beams and used directional lights to provide lighting for the great room and to light up the fireplace.
The beautiful home in the woods, now has an updated, modern kitchen and fantastic lighting which our clients love.

Design ideas for a large contemporary single-wall open plan kitchen in Other with a single-bowl sink, flat-panel cabinets, dark wood cabinets, granite benchtops, black splashback, slate splashback, black appliances, medium hardwood floors, with island, brown floor and black benchtop.
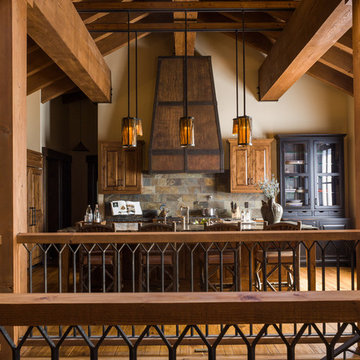
This is an example of a large country galley open plan kitchen in Sacramento with raised-panel cabinets, medium wood cabinets, wood benchtops, multi-coloured splashback, slate splashback, panelled appliances, medium hardwood floors, with island and brown floor.
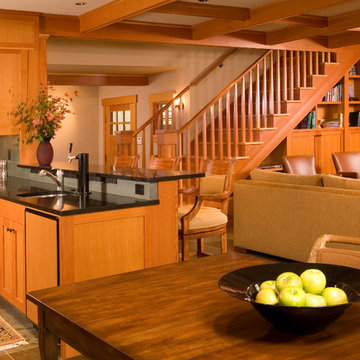
Design ideas for a large arts and crafts galley open plan kitchen in Seattle with an undermount sink, shaker cabinets, light wood cabinets, granite benchtops, grey splashback, slate splashback, panelled appliances, slate floors, a peninsula, multi-coloured floor and black benchtop.
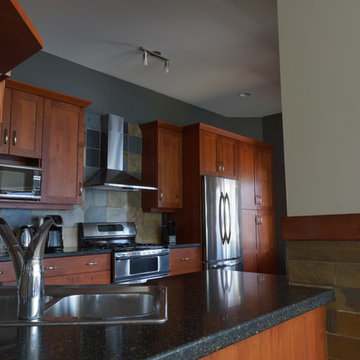
Built in 1997, and featuring a lot of warmth and slate stone throughout - the design scope for this renovation was to bring in a more transitional style that would help calm down some of the existing elements, modernize and ultimately capture the serenity of living at the lake.
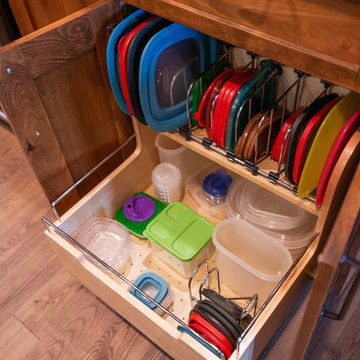
One of the largest complaints I get from customers is storage for plastic containers and lids. This nifty pullout keeps everything in it's place. Lids and all.
Photographs by: Libbie Martin with Think Role
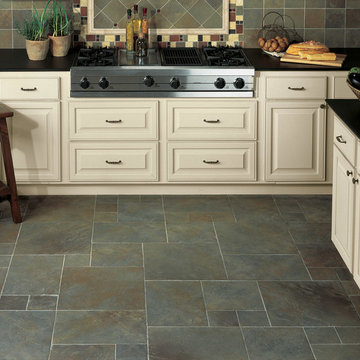
Large contemporary u-shaped eat-in kitchen in Tampa with raised-panel cabinets, white cabinets, quartz benchtops, multi-coloured splashback, slate splashback, stainless steel appliances, slate floors, with island and grey floor.
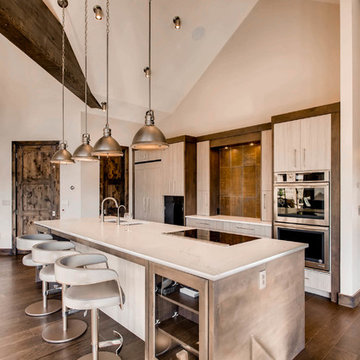
Inspiration for a large modern galley open plan kitchen in Denver with an undermount sink, flat-panel cabinets, grey cabinets, marble benchtops, brown splashback, slate splashback, panelled appliances, dark hardwood floors, with island and brown floor.
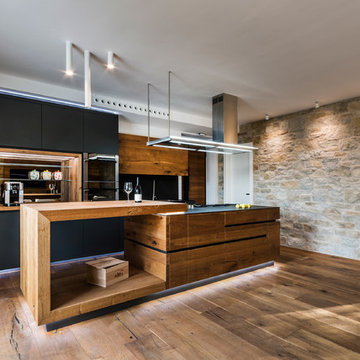
Fotografo: Vito Corvasce
Large contemporary single-wall open plan kitchen in Rome with a drop-in sink, black cabinets, wood benchtops, black splashback, slate splashback, medium hardwood floors, with island and flat-panel cabinets.
Large contemporary single-wall open plan kitchen in Rome with a drop-in sink, black cabinets, wood benchtops, black splashback, slate splashback, medium hardwood floors, with island and flat-panel cabinets.
Large Kitchen with Slate Splashback Design Ideas
2