Large Kitchen with Travertine Floors Design Ideas
Refine by:
Budget
Sort by:Popular Today
61 - 80 of 8,201 photos
Item 1 of 3

Photo of a large modern open plan kitchen in Houston with a farmhouse sink, shaker cabinets, black cabinets, solid surface benchtops, white splashback, subway tile splashback, panelled appliances, travertine floors, multiple islands, beige floor and white benchtop.
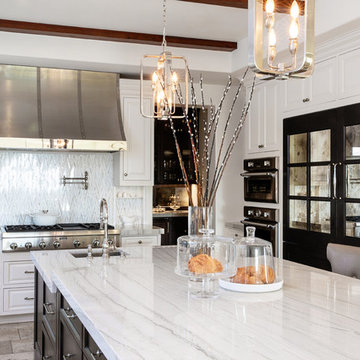
Photography: Jenny Siegwart
Inspiration for a large transitional kitchen in San Diego with an undermount sink, beaded inset cabinets, white cabinets, quartzite benchtops, white splashback, marble splashback, stainless steel appliances, travertine floors, with island, beige floor and white benchtop.
Inspiration for a large transitional kitchen in San Diego with an undermount sink, beaded inset cabinets, white cabinets, quartzite benchtops, white splashback, marble splashback, stainless steel appliances, travertine floors, with island, beige floor and white benchtop.
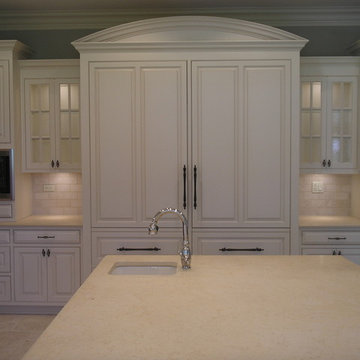
Photo of a large traditional u-shaped separate kitchen in Chicago with an undermount sink, raised-panel cabinets, white cabinets, quartzite benchtops, beige splashback, travertine splashback, stainless steel appliances, travertine floors, with island, beige floor and beige benchtop.
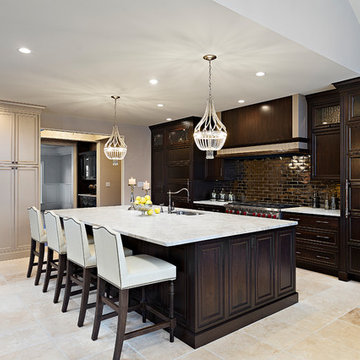
This is a traditional kitchen, yet the materials make it extraordinary: mosaics of natural seashell in a herringbone motif have been applied into the inside of the rich walnut cabinetry, creating a luminescent texture to the upper level areas. Beyond the rich walnut, the oven section and the custom hood accents are finished in a soft metallic gold lacquer. For the work tops, leathered quartzite creates a light but rich surface that begs to be touched. Metallic bronze glazed subway tile, grouted with glittering silica creates a dramatic backsplash that challenges the definition of traditional design. On the cabinetry, custom bronze hardware by Edgar Berebi is inset with hundreds of Swarovski crystals, producing an opulent layer of detail that feels like jewelry. Shimmering cut glass and crystal chandeliers finish off the luxe look in a way that feels glamorous and timeless.
Dave Bryce Photography
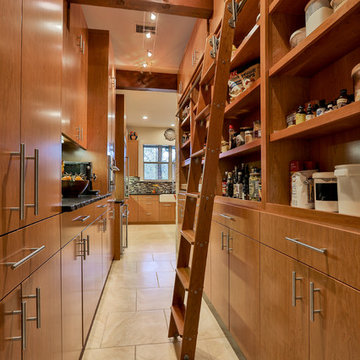
Michelle Jones Photography
This is an example of a large country l-shaped open plan kitchen in Austin with a farmhouse sink, flat-panel cabinets, medium wood cabinets, granite benchtops, multi-coloured splashback, glass tile splashback, stainless steel appliances, travertine floors and with island.
This is an example of a large country l-shaped open plan kitchen in Austin with a farmhouse sink, flat-panel cabinets, medium wood cabinets, granite benchtops, multi-coloured splashback, glass tile splashback, stainless steel appliances, travertine floors and with island.
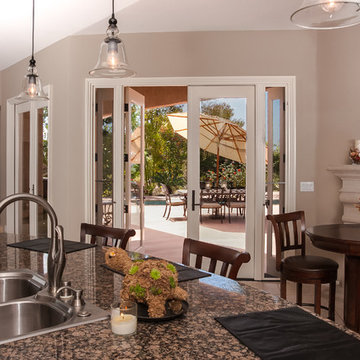
EL & EL Wood Products™ Elite Series Retrofit Patio Doors. Single panel fiberglass doors and sidelites with LoE glass. Available as singles, doubles, triples, and quad configurations.
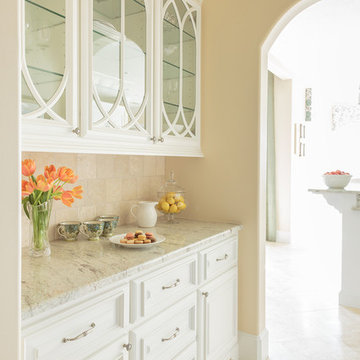
Butler Pantry with decorative glass front door for upper cabinets. Sherwin Williams Irish Cream wall color. Mediterranean Ivory Honed Travertine floor and backsplash. River White Granite counters.
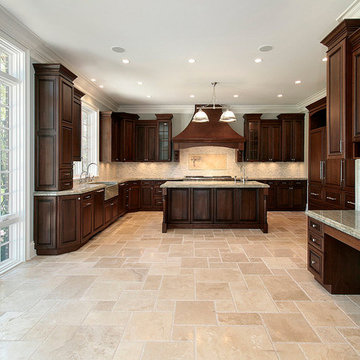
Large l-shaped open plan kitchen in Austin with a farmhouse sink, dark wood cabinets, granite benchtops, multi-coloured splashback, travertine floors and with island.
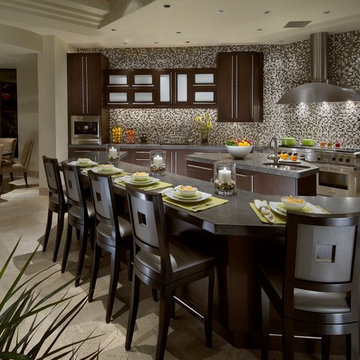
Having 2 islands in a kitchen gives extra work space and storage, as well as a place for friends and family to gather. We like to keep the upper cabinets to a minimum, which gives a more clean, open feeling to the kitchen.
Photography: Mark Boisclair
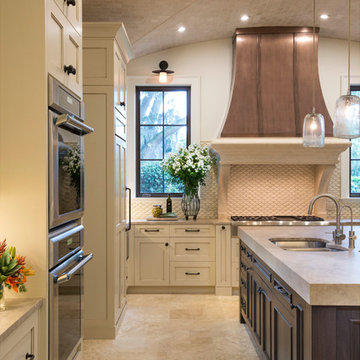
Photo of a large transitional u-shaped open plan kitchen in Jacksonville with a double-bowl sink, shaker cabinets, white cabinets, beige splashback, stainless steel appliances, with island, porcelain splashback and travertine floors.
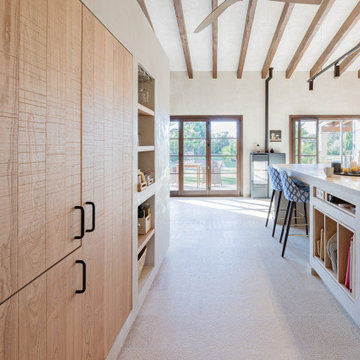
Photo of a large mediterranean open plan kitchen in Palma de Mallorca with travertine floors, with island, beige floor and exposed beam.
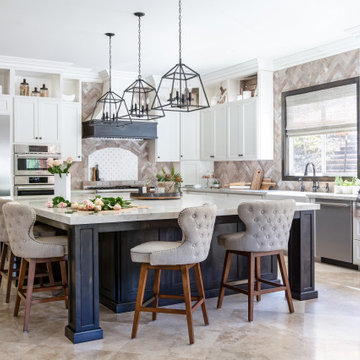
This is an example of a large traditional l-shaped open plan kitchen in San Diego with a farmhouse sink, shaker cabinets, quartzite benchtops, stainless steel appliances, travertine floors, with island, beige floor, white cabinets, grey splashback and white benchtop.
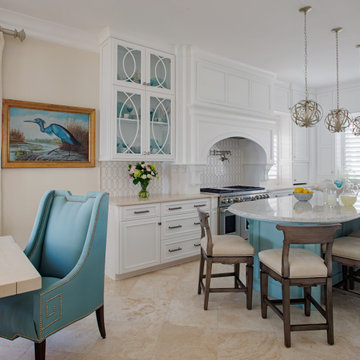
Open Concept Kitchen and Dining
Large transitional u-shaped eat-in kitchen in Charleston with white cabinets, quartz benchtops, multi-coloured splashback, stainless steel appliances, travertine floors, with island, beige floor, recessed-panel cabinets and beige benchtop.
Large transitional u-shaped eat-in kitchen in Charleston with white cabinets, quartz benchtops, multi-coloured splashback, stainless steel appliances, travertine floors, with island, beige floor, recessed-panel cabinets and beige benchtop.
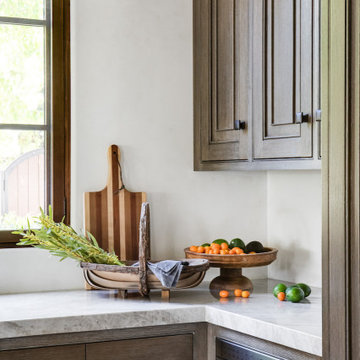
Large mediterranean u-shaped eat-in kitchen in Orange County with a farmhouse sink, raised-panel cabinets, medium wood cabinets, limestone benchtops, blue splashback, ceramic splashback, panelled appliances, travertine floors, with island, beige floor and grey benchtop.

One of the biggest investments you can make in your home is in your kitchen. Now with the Revive model, you don’t have to break the bank to get an updated kitchen with new finishes and a whole new look! This powder blue kitchen we are sharing today is a classic example of such a space! The kitchen had a great layout, the cabinets had good bones, and all it needed were some simple updates. To learn more about what we did, continue reading below!
Cabinets
As previously mentioned, the kitchen cabinetry already had great bones. So, in this case, we were able to refinish them to a painted cream on the perimeter. As for the island, we created a new design where new cabinetry was installed. New cabinets are from WWWoods Shiloh, with a raised panel door style, and a custom painted finish for these powder blue cabinets.
Countertops
The existing kitchen countertops were able to remain because they were already in great condition. Plus, it matched the new finishes perfectly. This is a classic case of “don’t fix it if it ain’t broke”!
Backsplash
For the backsplash, we kept it simple with subway tile but played around with different sizes, colors, and patterns. The main backsplash tile is a Daltile Modern Dimensions, in a 4.5×8.5 size, in the color Elemental Tan, and installed in a brick-lay formation. The splash over the cooktop is a Daltile Rittenhouse Square, in a 3×6 size, in the color Arctic White, and installed in a herringbone pattern.
Fixtures and Finishes
The plumbing fixtures we planned to reuse from the start since they were in great condition. In addition, the oil-rubbed bronze finish went perfectly with the new finishes of the kitchen. We did, however, install new hardware because the original kitchen did not have any. So, from Amerock we selected Muholland pulls which were installed on all the doors and drawers.
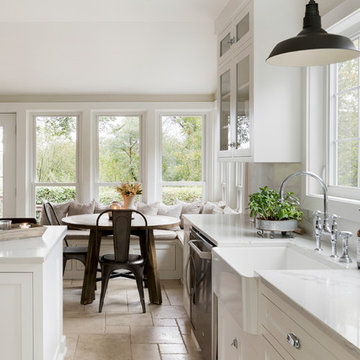
Inspiration for a large country l-shaped separate kitchen in Minneapolis with a farmhouse sink, shaker cabinets, white cabinets, marble benchtops, grey splashback, stone slab splashback, stainless steel appliances, travertine floors, with island and beige floor.
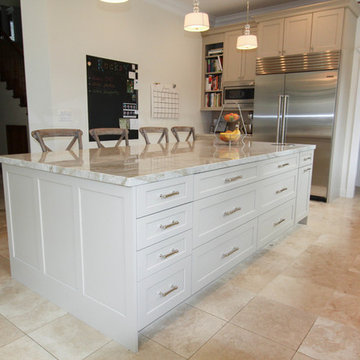
Dura Supreme, Highland Panel in Latte with Quartzite counters called Taj Mahal in a Miter Edge. Wolf Range 48", Subzero Built-In Refrigerator, Large Island with Blanco Compost Bin in countertop, Stacked Cabinets with Glass, Chimney Hood, Large sink with dual faucets, 2 faucets, Herringbone tile,
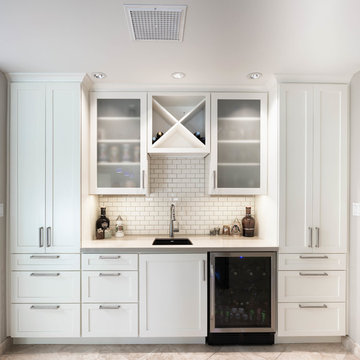
Complete kitchen remodel. When we reworked the layout of the kitchen we were able to add this bar/beverage station. Complete with wine storage, a beverage fridge and bar sink. Each end of this run of cabinet has a custom pantry cabinet with a combination of drawer storage on the bottom and roll-out trays on the top. Electrical was installed within the pantry cabinet to hide appliances from view. When needed the trays can be pulled out to use the appliances without ever removing them from the cabinets.
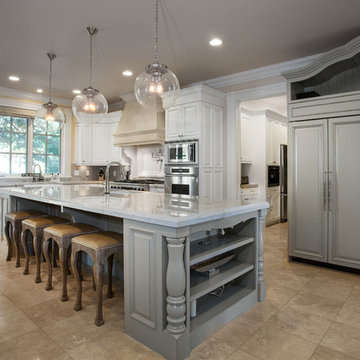
This is an example of a large traditional l-shaped separate kitchen in Salt Lake City with a farmhouse sink, raised-panel cabinets, white cabinets, marble benchtops, grey splashback, stone slab splashback, panelled appliances, travertine floors, with island, brown floor and grey benchtop.
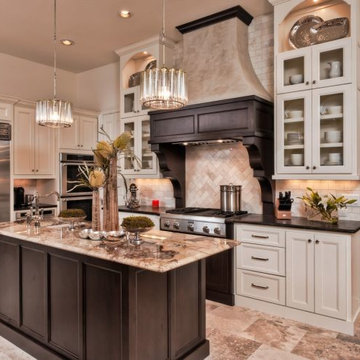
This is an example of a large mediterranean u-shaped kitchen pantry in Austin with a farmhouse sink, glass-front cabinets, white cabinets, granite benchtops, beige splashback, porcelain splashback, stainless steel appliances, travertine floors and with island.
Large Kitchen with Travertine Floors Design Ideas
4