Large Kitchen with White Splashback Design Ideas
Refine by:
Budget
Sort by:Popular Today
201 - 220 of 162,918 photos
Item 1 of 3
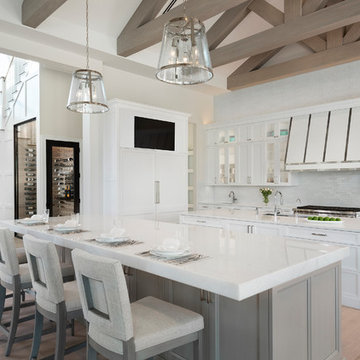
A custom-made expansive two-story home providing views of the spacious kitchen, breakfast nook, dining, great room and outdoor amenities upon entry.
Featuring 11,000 square feet of open area lavish living this residence does not
disappoint with the attention to detail throughout. Elegant features embellish this home with the intricate woodworking and exposed wood beams, ceiling details, gorgeous stonework, European Oak flooring throughout, and unique lighting.
This residence offers seven bedrooms including a mother-in-law suite, nine bathrooms, a bonus room, his and her offices, wet bar adjacent to dining area, wine room, laundry room featuring a dog wash area and a game room located above one of the two garages. The open-air kitchen is the perfect space for entertaining family and friends with the two islands, custom panel Sub-Zero appliances and easy access to the dining areas.
Outdoor amenities include a pool with sun shelf and spa, fire bowls spilling water into the pool, firepit, large covered lanai with summer kitchen and fireplace surrounded by roll down screens to protect guests from inclement weather, and two additional covered lanais. This is luxury at its finest!
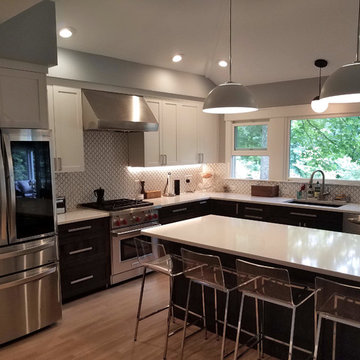
Having moved from the city to the suburbs, the client really wanted to maximize space while achieving a modern look in the kitchen and mudroom remodel. Storage and accessibility were important for this family with young children.
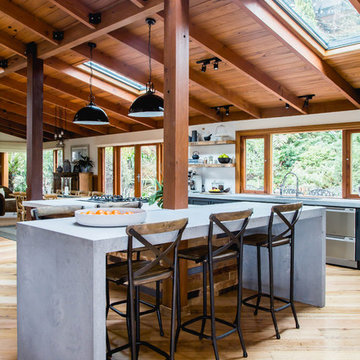
Recycled timber flooring has been carefully selected and laid to create a back panel on the island bench. Push to open doors are disguised by the highly featured boards. Natural light floods into this room via skylights and windows letting nature indoors.
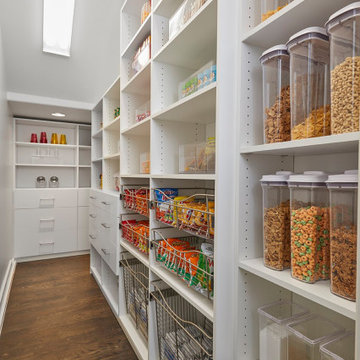
Design ideas for a large modern l-shaped kitchen pantry in Dallas with flat-panel cabinets, white cabinets, white splashback, dark hardwood floors, no island, brown floor and white benchtop.
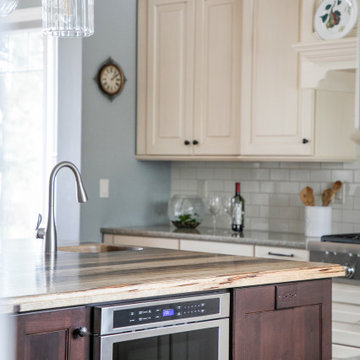
www.GenevaCabinet.com -
This kitchen designed by Joyce A. Zuelke features Plato Woodwork, Inc. cabinetry with the Coventry raised panel full overlay door. The perimeter has a painted finish in Sunlight with a heavy brushed brown glaze. The generous island is done in Country Walnut and shows off a beautiful Grothouse wood countertop.
#PlatoWoodwork Cabinetry
Bella Tile and Stone - Lake Geneva Backsplash,
S. Photography/ Shanna Wolf Photography
Lowell Custom Homes Builder
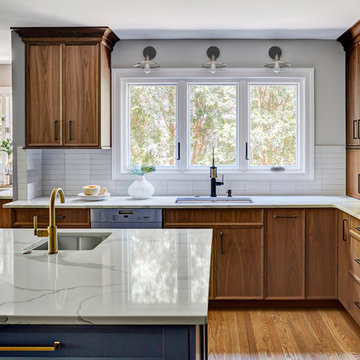
Adding lighting above the sink is always a must but finding a unique and stylish way to do it can be a challenge. These 3 wall sconces fill the space with the perfect amount of light and balance the windows well. Mixing metal finishes was something this client was on board with and they all work together here.
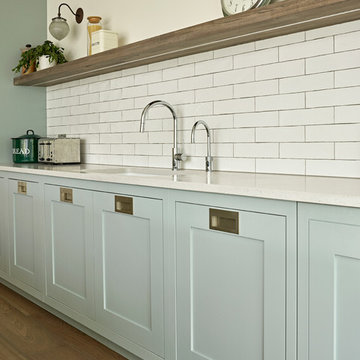
Modern Shaker Kitchen Design with pale green hand painted cabinets and brushed stainless steel recessed handles. Featuring Caesarstone Quartz worktops and metro tile splashback. Long open shelf in Prima Heart Ash with a vintage oil finish.
Photography by Nick Smith
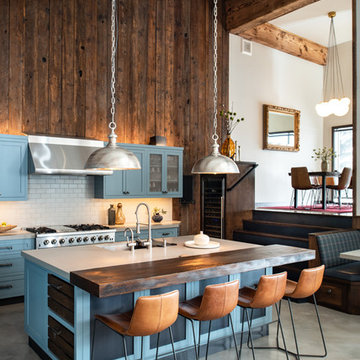
Bridget Warren Interior Design, Inc.,
Tahoe Real Estate Photography,
Artefact Design & Salvage, Pendants
This is an example of a large country open plan kitchen in Other with an undermount sink, shaker cabinets, blue cabinets, quartz benchtops, white splashback, ceramic splashback, stainless steel appliances, concrete floors, with island, grey floor and grey benchtop.
This is an example of a large country open plan kitchen in Other with an undermount sink, shaker cabinets, blue cabinets, quartz benchtops, white splashback, ceramic splashback, stainless steel appliances, concrete floors, with island, grey floor and grey benchtop.
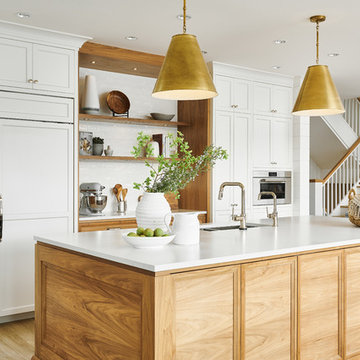
Joshua Lawrence
Design ideas for a large beach style l-shaped eat-in kitchen in Vancouver with a double-bowl sink, shaker cabinets, white cabinets, quartzite benchtops, white splashback, ceramic splashback, stainless steel appliances, vinyl floors, with island, beige floor and white benchtop.
Design ideas for a large beach style l-shaped eat-in kitchen in Vancouver with a double-bowl sink, shaker cabinets, white cabinets, quartzite benchtops, white splashback, ceramic splashback, stainless steel appliances, vinyl floors, with island, beige floor and white benchtop.
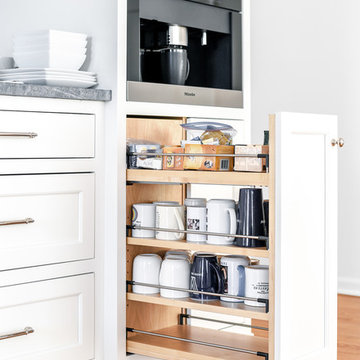
Large transitional l-shaped eat-in kitchen in Philadelphia with a farmhouse sink, flat-panel cabinets, white cabinets, soapstone benchtops, white splashback, ceramic splashback, panelled appliances, light hardwood floors, with island and grey benchtop.
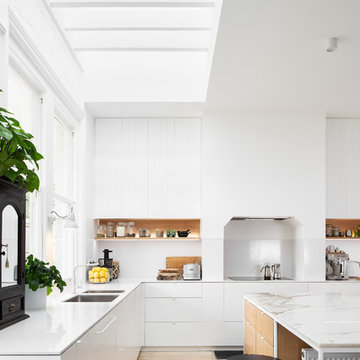
The project was the result of a highly collaborative design process between the client and architect. This collaboration led to a design outcome which prioritised light, expanding volumes and increasing connectivity both within the home and out to the garden.
Within the complex original plan, rational solutions were found to make sense of late twentieth century extensions and underutilised spaces. Compartmentalised spaces have been reprogrammed to allow for generous open plan living. A series of internal voids were used to promote social connection across and between floors, while introducing new light into the depths of the home.
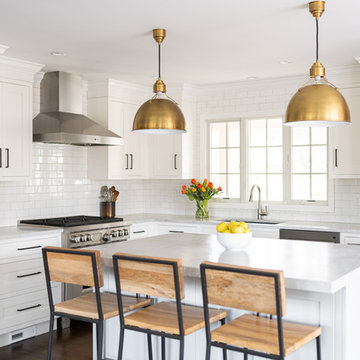
Inspiration for a large transitional l-shaped kitchen in New York with an undermount sink, shaker cabinets, white cabinets, marble benchtops, white splashback, subway tile splashback, stainless steel appliances, with island, brown floor, white benchtop and dark hardwood floors.
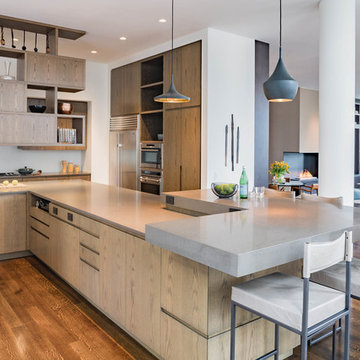
Adriana Solmson Interiors
Inspiration for a large contemporary kitchen in New York with a double-bowl sink, flat-panel cabinets, medium wood cabinets, quartz benchtops, white splashback, glass sheet splashback, stainless steel appliances, medium hardwood floors, with island, brown floor and beige benchtop.
Inspiration for a large contemporary kitchen in New York with a double-bowl sink, flat-panel cabinets, medium wood cabinets, quartz benchtops, white splashback, glass sheet splashback, stainless steel appliances, medium hardwood floors, with island, brown floor and beige benchtop.
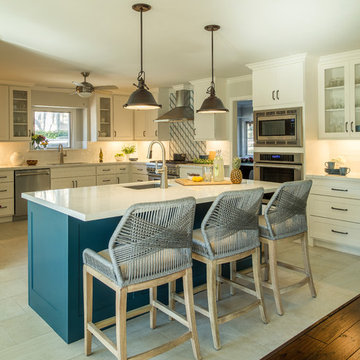
This Kitchen was renovated into an open concept space with a large island and custom cabinets - that provide ample storage including a wine fridge and coffee station.
The details in this space reflect the client's fun personalities! With a punch of blue on the island, that coordinates with the patterned tile above the range. The funky bar stools are as comfortable as they are fabulous. Lastly, the mini fan cools off the space while industrial pendants illuminate the island seating.
Maintenance was also at the forefront of this design when specifying quartz counter-tops, porcelain flooring, ceramic backsplash, and granite composite sinks. These all contribute to easy living.
Builder: Wamhoff Design Build
Photographer: Daniel Angulo
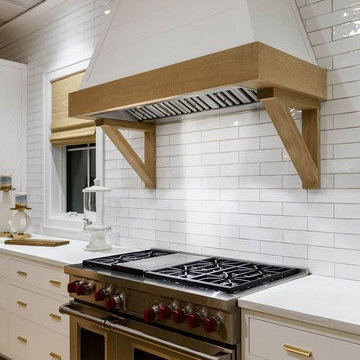
Large country single-wall open plan kitchen in Charleston with an undermount sink, shaker cabinets, white cabinets, quartzite benchtops, white splashback, subway tile splashback, panelled appliances, medium hardwood floors, with island, brown floor and white benchtop.
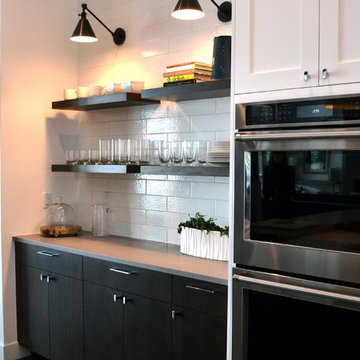
Inspiration for a large contemporary u-shaped kitchen in Denver with an undermount sink, flat-panel cabinets, dark wood cabinets, white splashback, ceramic splashback, stainless steel appliances, dark hardwood floors, with island, brown floor and white benchtop.
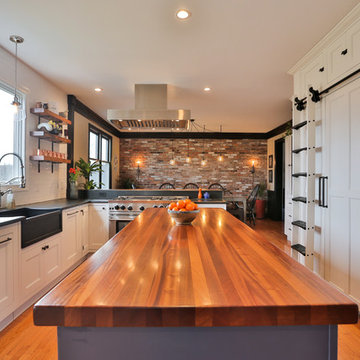
This kitchen features an island focal point.The custom countertop shows stunning color and grain from Sapele, a beautiful hardwood. The cabinets are made from solid wood with a fun Blueberry paint, and a built in microwave drawer.
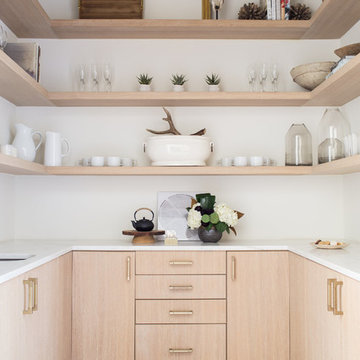
Photo by Kate Turpin Zimmerman
This is an example of a large contemporary u-shaped kitchen in Austin with a single-bowl sink, flat-panel cabinets, light wood cabinets, marble benchtops, white splashback, stone slab splashback, panelled appliances, concrete floors, with island, grey floor and white benchtop.
This is an example of a large contemporary u-shaped kitchen in Austin with a single-bowl sink, flat-panel cabinets, light wood cabinets, marble benchtops, white splashback, stone slab splashback, panelled appliances, concrete floors, with island, grey floor and white benchtop.
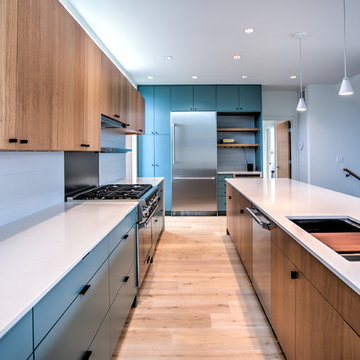
Open concept kitchen and dining room. Modern light fixtures. Custom cabinetry with extra long kitchen island good for entertaining and prep. Stainless Steel Thermadore Appliances. Work Sink
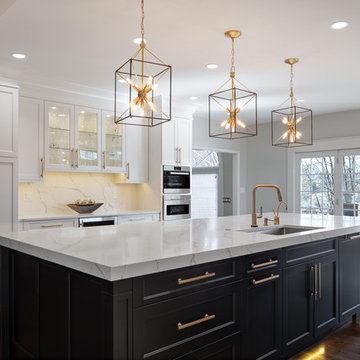
Adding legs to this island really makes it feel like a piece of furniture and the toe kick lights add a fun unique element.
Design ideas for a large transitional u-shaped kitchen in Other with an undermount sink, flat-panel cabinets, white cabinets, quartz benchtops, white splashback, stone slab splashback, stainless steel appliances, dark hardwood floors, with island, brown floor and white benchtop.
Design ideas for a large transitional u-shaped kitchen in Other with an undermount sink, flat-panel cabinets, white cabinets, quartz benchtops, white splashback, stone slab splashback, stainless steel appliances, dark hardwood floors, with island, brown floor and white benchtop.
Large Kitchen with White Splashback Design Ideas
11