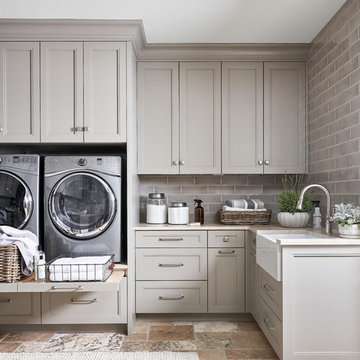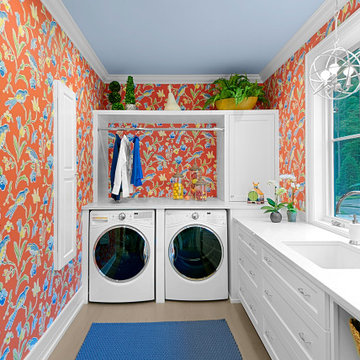All Backsplash Materials Large Laundry Room Design Ideas
Sort by:Popular Today
121 - 140 of 1,414 photos

True to the home's form, everything in the laundry room is oriented to take advantage of the view outdoors. The reclaimed brick floors seen in the pantry and soapstone countertops from the kitchen are repeated here alongside workhorse features like an apron-front sink, individual pullout baskets for each persons laundry, and plenty of hanging, drying, and storage space. A custom-built table on casters can be used for folding clothes and also rolled out to the adjoining porch when entertaining. A vertical shiplap accent wall and café curtains bring flair to the workspace.
................................................................................................................................................................................................................
.......................................................................................................
Design Resources:
CONTRACTOR Parkinson Building Group INTERIOR DESIGN Mona Thompson , Providence Design ACCESSORIES, BEDDING, FURNITURE, LIGHTING, MIRRORS AND WALLPAPER Providence Design APPLIANCES Metro Appliances & More ART Providence Design and Tanya Sweetin CABINETRY Duke Custom Cabinetry COUNTERTOPS Triton Stone Group OUTDOOR FURNISHINGS Antique Brick PAINT Benjamin Moore and Sherwin Williams PAINTING (DECORATIVE) Phinality Design RUGS Hadidi Rug Gallery and ProSource of Little Rock TILE ProSource of Little Rock WINDOWS Lumber One Home Center WINDOW COVERINGS Mountjoy’s Custom Draperies PHOTOGRAPHY Rett Peek

Photo of a large modern dedicated laundry room in Denver with an undermount sink, flat-panel cabinets, black cabinets, quartzite benchtops, grey splashback, ceramic splashback, white walls, ceramic floors, a side-by-side washer and dryer, grey floor and white benchtop.

Custom cabinetry, custom window treatment, quartz counter tops, brick tile floor
Photo of a large traditional u-shaped utility room in Cedar Rapids with an undermount sink, recessed-panel cabinets, quartz benchtops, white splashback, cement tile splashback, white walls, ceramic floors, a side-by-side washer and dryer, multi-coloured floor and white benchtop.
Photo of a large traditional u-shaped utility room in Cedar Rapids with an undermount sink, recessed-panel cabinets, quartz benchtops, white splashback, cement tile splashback, white walls, ceramic floors, a side-by-side washer and dryer, multi-coloured floor and white benchtop.

beautiful laundry off the garage entrance is a practical feature of this home on a country block with loads of storage and pull-out hampers.
This is an example of a large contemporary single-wall dedicated laundry room in Wollongong with a farmhouse sink, white splashback, subway tile splashback, white walls, ceramic floors, a side-by-side washer and dryer and grey floor.
This is an example of a large contemporary single-wall dedicated laundry room in Wollongong with a farmhouse sink, white splashback, subway tile splashback, white walls, ceramic floors, a side-by-side washer and dryer and grey floor.

The laundry room was placed between the front of the house (kitchen/dining/formal living) and the back game/informal family room. Guests frequently walked by this normally private area.
Laundry room now has tall cleaning storage and custom cabinet to hide the washer/dryer when not in use. A new sink and faucet create a functional cleaning and serving space and a hidden waste bin sits on the right.

Casual comfortable laundry is this homeowner's dream come true!! She says she wants to stay in here all day! She loves it soooo much! Organization is the name of the game in this fast paced yet loving family! Between school, sports, and work everyone needs to hustle, but this hard working laundry room makes it enjoyable! Photography: Stephen Karlisch

Large country single-wall utility room in Portland with an undermount sink, shaker cabinets, white cabinets, wood benchtops, timber splashback, white walls, porcelain floors, a side-by-side washer and dryer, grey floor and beige benchtop.

The persimmon walls (Stroheim wallpaper by Dana Gibson) coordinate with the blue ceiling - Benjamin Moore’s AF-575 Instinct.
Inspiration for a large transitional l-shaped utility room in Grand Rapids with an undermount sink, shaker cabinets, white cabinets, multi-coloured walls, a side-by-side washer and dryer, white benchtop, wallpaper, quartz benchtops, window splashback, medium hardwood floors and brown floor.
Inspiration for a large transitional l-shaped utility room in Grand Rapids with an undermount sink, shaker cabinets, white cabinets, multi-coloured walls, a side-by-side washer and dryer, white benchtop, wallpaper, quartz benchtops, window splashback, medium hardwood floors and brown floor.

The laundry room was designed to serve many purposes besides just laundry. It includes a gift wrapping station, laundry chute, fold down ironing board, vacuum and mop storage, lap top work area and a dog feeding station. The center table was designed for folding and the three rolling laundry carts fit neatly underneath. The dark grey tiles and dark quartz countertop contrast with the light wood cabinets.

Large transitional galley laundry room in Hampshire with a drop-in sink, shaker cabinets, grey cabinets, marble benchtops, white splashback, marble splashback, light hardwood floors, beige floor and white benchtop.

Photo of a large contemporary u-shaped dedicated laundry room in Toronto with an undermount sink, flat-panel cabinets, white cabinets, solid surface benchtops, grey splashback, porcelain splashback, white walls, porcelain floors, a side-by-side washer and dryer, white floor and white benchtop.

Shaker white cabinetry in this multi use laundry.
Inspiration for a large contemporary galley utility room in Melbourne with an undermount sink, recessed-panel cabinets, white cabinets, laminate benchtops, beige splashback, engineered quartz splashback, medium hardwood floors, an integrated washer and dryer, beige floor and beige benchtop.
Inspiration for a large contemporary galley utility room in Melbourne with an undermount sink, recessed-panel cabinets, white cabinets, laminate benchtops, beige splashback, engineered quartz splashback, medium hardwood floors, an integrated washer and dryer, beige floor and beige benchtop.

Second-floor laundry room with real Chicago reclaimed brick floor laid in a herringbone pattern. Mixture of green painted and white oak stained cabinetry. Farmhouse sink and white subway tile backsplash. Butcher block countertops.

Cabinetry: Showplace EVO
Style: Pendleton w/ Five Piece Drawers
Finish: Paint Grade – Dorian Gray/Walnut - Natural
Countertop: (Customer’s Own) White w/ Gray Vein Quartz
Plumbing: (Customer’s Own)
Hardware: Richelieu – Champagne Bronze Bar Pulls
Backsplash: (Customer’s Own) Full-height Quartz
Floor: (Customer’s Own)
Designer: Devon Moore
Contractor: Carson’s Installations – Paul Carson

A mixed use mud room featuring open lockers, bright geometric tile and built in closets.
Large transitional u-shaped utility room in Seattle with an undermount sink, grey cabinets, quartz benchtops, a side-by-side washer and dryer, grey floor, white benchtop, flat-panel cabinets, grey splashback, ceramic splashback, multi-coloured walls and ceramic floors.
Large transitional u-shaped utility room in Seattle with an undermount sink, grey cabinets, quartz benchtops, a side-by-side washer and dryer, grey floor, white benchtop, flat-panel cabinets, grey splashback, ceramic splashback, multi-coloured walls and ceramic floors.

The large multi-purpose laundry and mud room is as stylish as it is functional with white quartz countertops, a polished brown ceramic tile backsplash and matte gray porcelain tile floor. Custom shaker cabinets boasts floor to ceiling storage with a cozy built in-window seat painted in Benjamin Moore’s Cloud Sky. Additional features include a side-by-side washer and dryer, full-size laundry sink with black under mount sink and matte black pull out spray faucet.

The laundry room with side by side washer and dryer, plenty of folding space and a farmhouse sink. The gray-scale hexagon tiles add a fun element to this blue laundry.

Design ideas for a large country u-shaped utility room in Nashville with an undermount sink, shaker cabinets, blue cabinets, quartz benchtops, white splashback, subway tile splashback, grey walls, porcelain floors, a side-by-side washer and dryer, grey floor, grey benchtop and wallpaper.

Laundry room with custom bench and glass storage door. Dual washer and dryers.
Inspiration for a large transitional galley dedicated laundry room in San Francisco with an undermount sink, shaker cabinets, white cabinets, white splashback, ceramic splashback, white walls, light hardwood floors, a stacked washer and dryer, beige floor, white benchtop and exposed beam.
Inspiration for a large transitional galley dedicated laundry room in San Francisco with an undermount sink, shaker cabinets, white cabinets, white splashback, ceramic splashback, white walls, light hardwood floors, a stacked washer and dryer, beige floor, white benchtop and exposed beam.

Design ideas for a large transitional l-shaped dedicated laundry room in Salt Lake City with an undermount sink, recessed-panel cabinets, blue cabinets, quartz benchtops, white splashback, porcelain splashback, beige walls, porcelain floors, a side-by-side washer and dryer, multi-coloured floor and grey benchtop.
All Backsplash Materials Large Laundry Room Design Ideas
7