Large Laundry Room Design Ideas with Grey Floor
Sort by:Popular Today
1 - 20 of 1,526 photos

beautiful laundry off the garage entrance is a practical feature of this home on a country block with loads of storage and pull-out hampers.
This is an example of a large contemporary single-wall dedicated laundry room in Wollongong with a farmhouse sink, white splashback, subway tile splashback, white walls, ceramic floors, a side-by-side washer and dryer and grey floor.
This is an example of a large contemporary single-wall dedicated laundry room in Wollongong with a farmhouse sink, white splashback, subway tile splashback, white walls, ceramic floors, a side-by-side washer and dryer and grey floor.

Design ideas for a large contemporary l-shaped dedicated laundry room in Melbourne with white splashback, ceramic splashback, white walls, ceramic floors, a side-by-side washer and dryer, grey floor, white benchtop and an undermount sink.
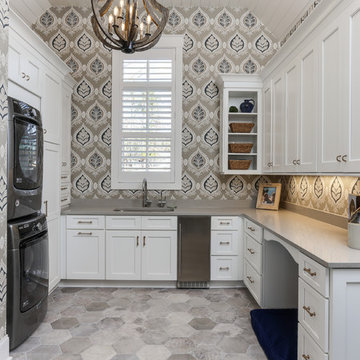
Photos By Tad Davis
Design ideas for a large transitional u-shaped utility room in Raleigh with an undermount sink, white cabinets, quartz benchtops, multi-coloured walls, a stacked washer and dryer, grey benchtop, shaker cabinets and grey floor.
Design ideas for a large transitional u-shaped utility room in Raleigh with an undermount sink, white cabinets, quartz benchtops, multi-coloured walls, a stacked washer and dryer, grey benchtop, shaker cabinets and grey floor.

Q: Which of these floors are made of actual "Hardwood" ?
A: None.
They are actually Luxury Vinyl Tile & Plank Flooring skillfully engineered for homeowners who desire authentic design that can withstand the test of time. We brought together the beauty of realistic textures and inspiring visuals that meet all your lifestyle demands.
Ultimate Dent Protection – commercial-grade protection against dents, scratches, spills, stains, fading and scrapes.
Award-Winning Designs – vibrant, realistic visuals with multi-width planks for a custom look.
100% Waterproof* – perfect for any room including kitchens, bathrooms, mudrooms and basements.
Easy Installation – locking planks with cork underlayment easily installs over most irregular subfloors and no acclimation is needed for most installations. Coordinating trim and molding available.

Inspiration for a large beach style single-wall utility room in Other with shaker cabinets, wood benchtops, blue walls, slate floors, a side-by-side washer and dryer, grey floor and brown benchtop.

Large country u-shaped utility room in Nashville with an undermount sink, shaker cabinets, blue cabinets, quartz benchtops, white splashback, subway tile splashback, grey walls, porcelain floors, a side-by-side washer and dryer, grey floor, grey benchtop and wallpaper.

The large multi-purpose laundry and mud room is as stylish as it is functional with white quartz countertops, a polished brown ceramic tile backsplash and matte gray porcelain tile floor. Custom shaker cabinets boasts floor to ceiling storage with a cozy built in-window seat painted in Benjamin Moore’s Cloud Sky. Additional features include a side-by-side washer and dryer, full-size laundry sink with black under mount sink and matte black pull out spray faucet.

Before we started this dream laundry room was a draughty lean-to with all sorts of heating and plumbing on show. Now all of that is stylishly housed but still easily accessible and surrounded by storage.
Contemporary, charcoal wood grain and knurled brass handles give these shaker doors a cool, modern edge.

Large country single-wall utility room in Portland with an undermount sink, shaker cabinets, white cabinets, wood benchtops, timber splashback, white walls, porcelain floors, a side-by-side washer and dryer, grey floor and beige benchtop.
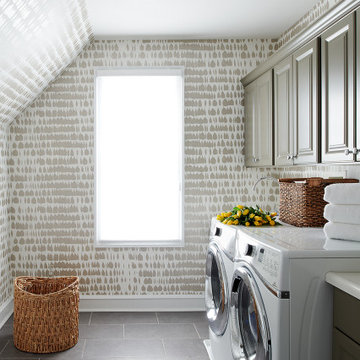
Few people love the chore of doing laundry but having a pretty room to do it in certainly helps. A face-lift was all this space needed — newly painted taupe cabinets, an antiqued mirror light fixture and shimmery wallpaper brighten the room and bounce around the light.
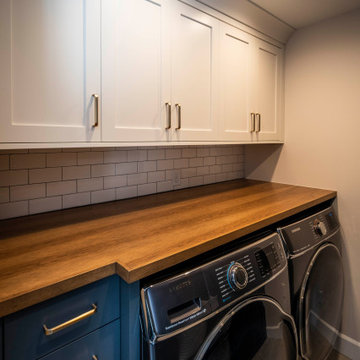
These homeowners came to us to design several areas of their home, including their mudroom and laundry. They were a growing family and needed a "landing" area as they entered their home, either from the garage but also asking for a new entrance from outside. We stole about 24 feet from their oversized garage to create a large mudroom/laundry area. Custom blue cabinets with a large "X" design on the doors of the lockers, a large farmhouse sink and a beautiful cement tile feature wall with floating shelves make this mudroom stylish and luxe. The laundry room now has a pocket door separating it from the mudroom, and houses the washer and dryer with a wood butcher block folding shelf. White tile backsplash and custom white and blue painted cabinetry takes this laundry to the next level. Both areas are stunning and have improved not only the aesthetic of the space, but also the function of what used to be an inefficient use of space.
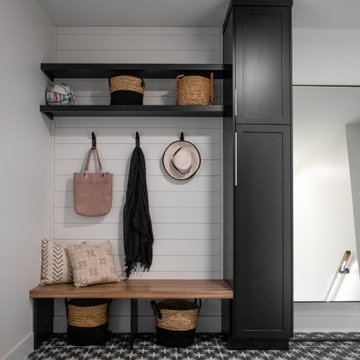
Entering from the garage welcomes you into the home's mud-room. A custom bench was designed to fit the corner and painted in black to contrast the bright walls. A wood seat was added to the bench as well as shiplap behind to tie everything in with the rest of the home. The stackable washer and dryer can be found between the staircase with LED lighted handrail and the custom tiled dog shower!
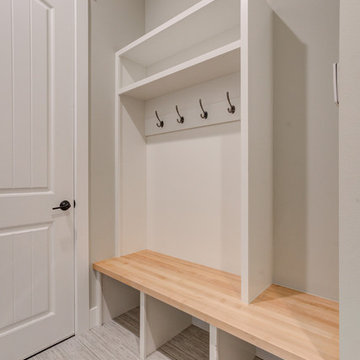
Design ideas for a large country single-wall dedicated laundry room in Seattle with an undermount sink, shaker cabinets, white cabinets, quartz benchtops, grey walls, porcelain floors, a side-by-side washer and dryer, grey floor and white benchtop.
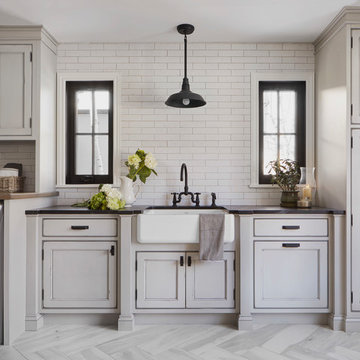
Susan Brenner
Inspiration for a large country single-wall dedicated laundry room in Denver with a farmhouse sink, recessed-panel cabinets, grey cabinets, soapstone benchtops, white walls, porcelain floors, a side-by-side washer and dryer, grey floor and black benchtop.
Inspiration for a large country single-wall dedicated laundry room in Denver with a farmhouse sink, recessed-panel cabinets, grey cabinets, soapstone benchtops, white walls, porcelain floors, a side-by-side washer and dryer, grey floor and black benchtop.
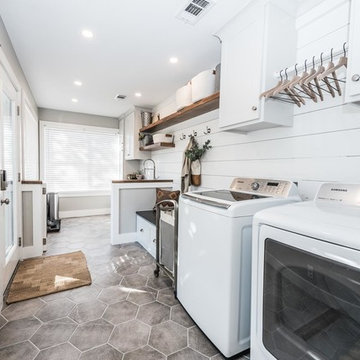
Darby Kate Photography
Inspiration for a large country single-wall dedicated laundry room in Dallas with shaker cabinets, white cabinets, granite benchtops, ceramic floors, a side-by-side washer and dryer, grey floor and grey walls.
Inspiration for a large country single-wall dedicated laundry room in Dallas with shaker cabinets, white cabinets, granite benchtops, ceramic floors, a side-by-side washer and dryer, grey floor and grey walls.
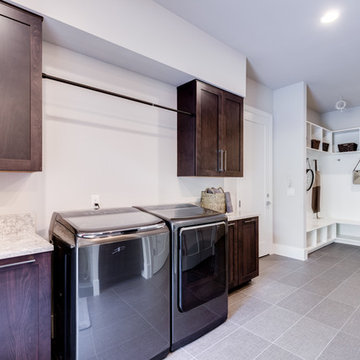
Photo of a large contemporary galley utility room in Seattle with an undermount sink, shaker cabinets, dark wood cabinets, granite benchtops, white walls, porcelain floors, a side-by-side washer and dryer, grey floor and multi-coloured benchtop.
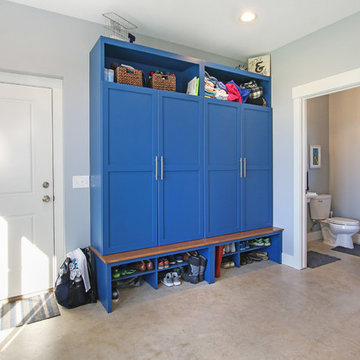
Photo of a large country utility room in Grand Rapids with shaker cabinets, blue cabinets, grey walls, concrete floors and grey floor.
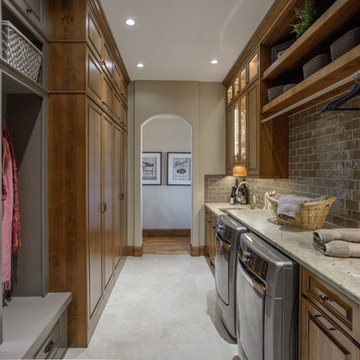
Libbie Holmes Photography
Inspiration for a large traditional galley utility room in Denver with an undermount sink, raised-panel cabinets, dark wood cabinets, granite benchtops, grey walls, concrete floors, a side-by-side washer and dryer and grey floor.
Inspiration for a large traditional galley utility room in Denver with an undermount sink, raised-panel cabinets, dark wood cabinets, granite benchtops, grey walls, concrete floors, a side-by-side washer and dryer and grey floor.
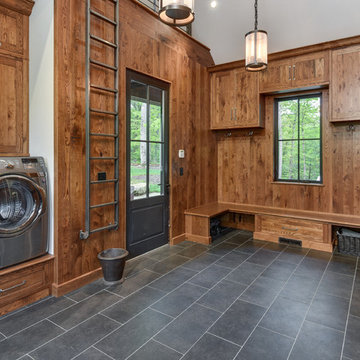
Photo of a large transitional u-shaped utility room in Other with shaker cabinets, medium wood cabinets, a side-by-side washer and dryer, grey floor, brown walls and porcelain floors.
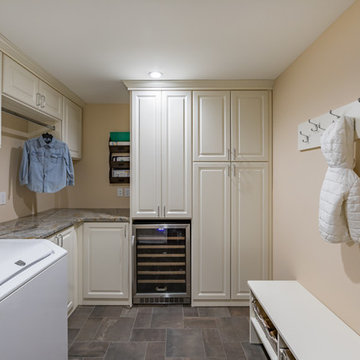
Contractor George W. Combs of George W. Combs, Inc. enlarged this colonial style home by adding an extension including a two car garage, a second story Master Suite, a sunroom, extended dining area, a mudroom, side entry hall, a third story staircase and a basement playroom.
Interior Design by Amy Luria of Luria Design & Style
Large Laundry Room Design Ideas with Grey Floor
1