Large Laundry Room Design Ideas with Light Hardwood Floors
Refine by:
Budget
Sort by:Popular Today
1 - 20 of 340 photos
Item 1 of 3
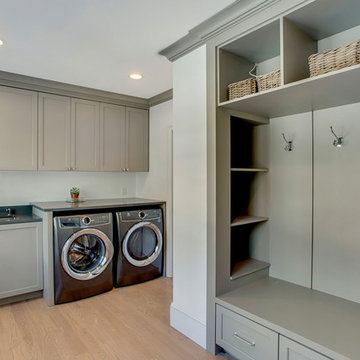
The laundry room / mudroom in this updated 1940's Custom Cape Ranch features a Custom Millwork mudroom closet and shaker cabinets. The classically detailed arched doorways and original wainscot paneling in the living room, dining room, stair hall and bedrooms were kept and refinished, as were the many original red brick fireplaces found in most rooms. These and other Traditional features were kept to balance the contemporary renovations resulting in a Transitional style throughout the home. Large windows and French doors were added to allow ample natural light to enter the home. The mainly white interior enhances this light and brightens a previously dark home.
Architect: T.J. Costello - Hierarchy Architecture + Design, PLLC
Interior Designer: Helena Clunies-Ross
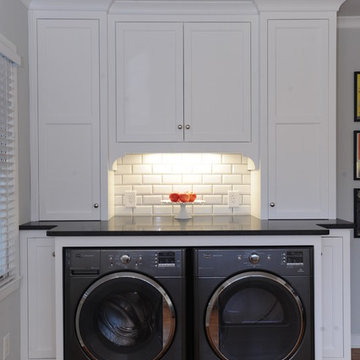
McGinnis Leathers
Inspiration for a large transitional single-wall utility room in Atlanta with an undermount sink, white cabinets, granite benchtops, white splashback, subway tile splashback, light hardwood floors, recessed-panel cabinets, grey walls, a side-by-side washer and dryer and brown floor.
Inspiration for a large transitional single-wall utility room in Atlanta with an undermount sink, white cabinets, granite benchtops, white splashback, subway tile splashback, light hardwood floors, recessed-panel cabinets, grey walls, a side-by-side washer and dryer and brown floor.

Large transitional galley laundry room in Hampshire with a drop-in sink, shaker cabinets, grey cabinets, marble benchtops, white splashback, marble splashback, light hardwood floors, beige floor and white benchtop.
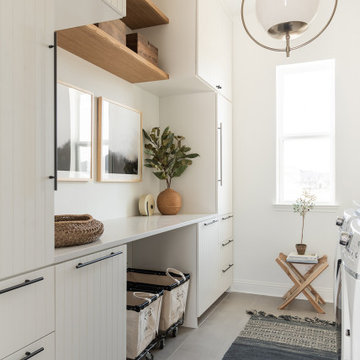
Design ideas for a large modern galley dedicated laundry room in Dallas with a farmhouse sink, white cabinets, white walls, light hardwood floors and beige benchtop.
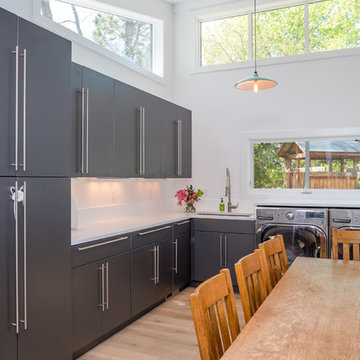
Black Bike Photography
Design ideas for a large contemporary laundry room in Denver with light hardwood floors, a side-by-side washer and dryer, flat-panel cabinets and grey cabinets.
Design ideas for a large contemporary laundry room in Denver with light hardwood floors, a side-by-side washer and dryer, flat-panel cabinets and grey cabinets.
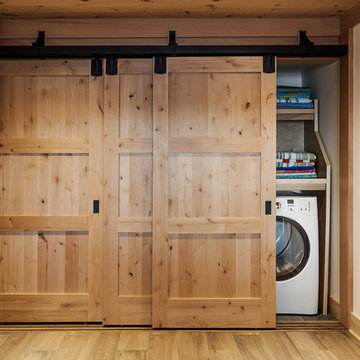
Elizabeth Haynes
Photo of a large country single-wall laundry cupboard in Boston with white walls, light hardwood floors, a side-by-side washer and dryer and beige floor.
Photo of a large country single-wall laundry cupboard in Boston with white walls, light hardwood floors, a side-by-side washer and dryer and beige floor.
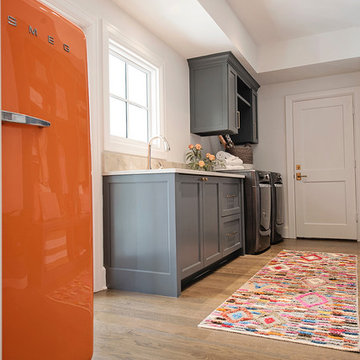
Gotta love a vintage/retro orange fridge!
This is an example of a large eclectic l-shaped utility room in Austin with recessed-panel cabinets, grey cabinets, white walls, light hardwood floors, a side-by-side washer and dryer and brown floor.
This is an example of a large eclectic l-shaped utility room in Austin with recessed-panel cabinets, grey cabinets, white walls, light hardwood floors, a side-by-side washer and dryer and brown floor.
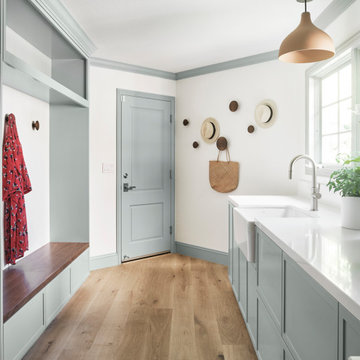
This is an example of a large transitional galley utility room in San Francisco with a farmhouse sink, shaker cabinets, grey cabinets, quartz benchtops, white splashback, engineered quartz splashback, white walls, light hardwood floors, a side-by-side washer and dryer and white benchtop.
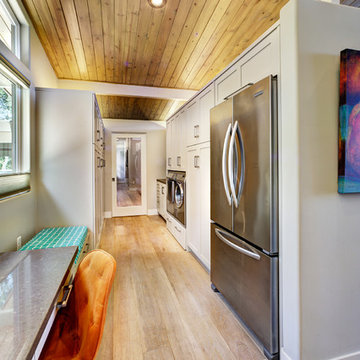
Photo of a large contemporary galley utility room in Sacramento with shaker cabinets, grey cabinets, granite benchtops, grey walls, light hardwood floors and a side-by-side washer and dryer.

A laundry room featuring counter space with bar seating and a blue ceramic tile backsplash.
Design ideas for a large u-shaped laundry room in Birmingham with an undermount sink, recessed-panel cabinets, white cabinets, blue splashback, ceramic splashback, beige walls, light hardwood floors and a side-by-side washer and dryer.
Design ideas for a large u-shaped laundry room in Birmingham with an undermount sink, recessed-panel cabinets, white cabinets, blue splashback, ceramic splashback, beige walls, light hardwood floors and a side-by-side washer and dryer.
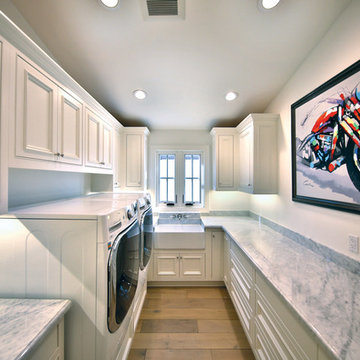
This is an example of a large country galley dedicated laundry room in Orange County with a farmhouse sink, recessed-panel cabinets, white cabinets, white walls, light hardwood floors, a side-by-side washer and dryer and brown floor.
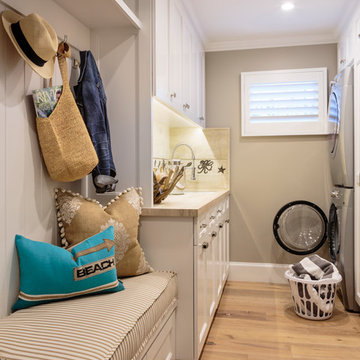
Photo of a large beach style galley dedicated laundry room in Orange County with a single-bowl sink, recessed-panel cabinets, white cabinets, limestone benchtops, grey walls, light hardwood floors and a stacked washer and dryer.
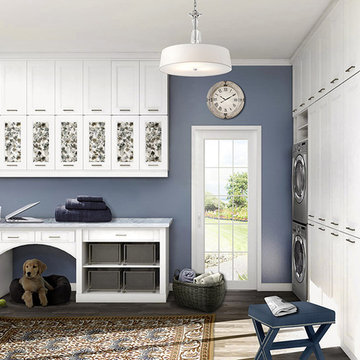
Floor to ceiling cabinetry with a mixture of shelves provides plenty of storage space in this custom laundry room. Plenty of counter space for folding and watching your iPad while performing chores. Pet nook gives a proper space for pet bed and supplies. Space as pictured is in white melamine and RTF however we custom paint so it could be done in paint grade materials just as easily.
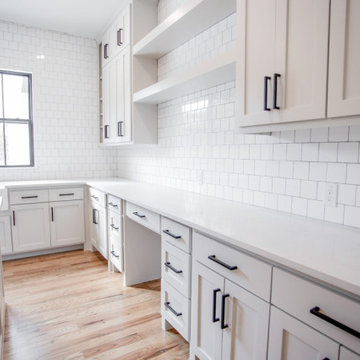
Photo of a large country u-shaped dedicated laundry room in Dallas with a farmhouse sink, shaker cabinets, white cabinets, quartzite benchtops, white walls, light hardwood floors, a side-by-side washer and dryer, beige floor and white benchtop.

Laundry room with custom bench and glass storage door. Dual washer and dryers.
Design ideas for a large transitional galley dedicated laundry room in San Francisco with an undermount sink, shaker cabinets, white cabinets, white splashback, ceramic splashback, white walls, light hardwood floors, a stacked washer and dryer, beige floor, white benchtop and exposed beam.
Design ideas for a large transitional galley dedicated laundry room in San Francisco with an undermount sink, shaker cabinets, white cabinets, white splashback, ceramic splashback, white walls, light hardwood floors, a stacked washer and dryer, beige floor, white benchtop and exposed beam.
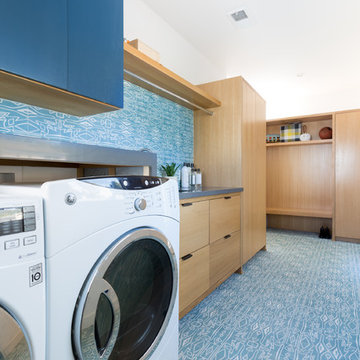
Remodeled by Lion Builder construction
Design By Veneer Designs
Design ideas for a large midcentury single-wall laundry room in Los Angeles with an undermount sink, flat-panel cabinets, light wood cabinets, quartz benchtops, blue walls, light hardwood floors, a side-by-side washer and dryer and grey benchtop.
Design ideas for a large midcentury single-wall laundry room in Los Angeles with an undermount sink, flat-panel cabinets, light wood cabinets, quartz benchtops, blue walls, light hardwood floors, a side-by-side washer and dryer and grey benchtop.
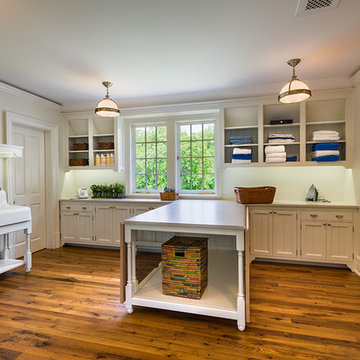
Tom Crane
Photo of a large traditional l-shaped dedicated laundry room in Philadelphia with a farmhouse sink, white cabinets, shaker cabinets, wood benchtops, white walls, light hardwood floors, a side-by-side washer and dryer, brown floor and beige benchtop.
Photo of a large traditional l-shaped dedicated laundry room in Philadelphia with a farmhouse sink, white cabinets, shaker cabinets, wood benchtops, white walls, light hardwood floors, a side-by-side washer and dryer, brown floor and beige benchtop.
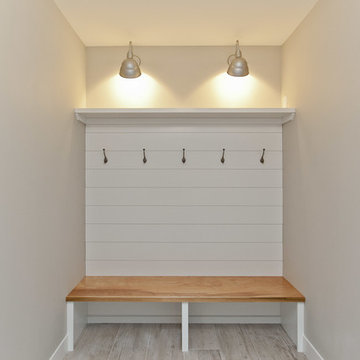
Corridor Home Photos - Brian Hall
Photo of a large transitional utility room in Cedar Rapids with grey walls, light hardwood floors and grey floor.
Photo of a large transitional utility room in Cedar Rapids with grey walls, light hardwood floors and grey floor.
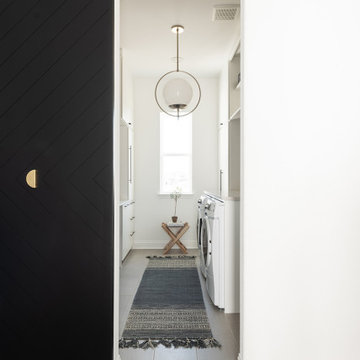
Photo of a large modern galley dedicated laundry room in Dallas with a farmhouse sink, white cabinets, white walls, light hardwood floors and beige benchtop.
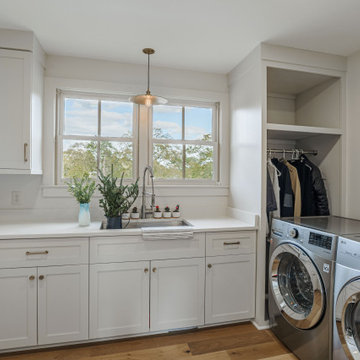
Inspiration for a large modern u-shaped dedicated laundry room in Other with an undermount sink, shaker cabinets, white cabinets, quartzite benchtops, white walls, light hardwood floors, a side-by-side washer and dryer, brown floor and white benchtop.
Large Laundry Room Design Ideas with Light Hardwood Floors
1