Large Living Room Design Photos with a Metal Fireplace Surround
Refine by:
Budget
Sort by:Popular Today
1 - 20 of 4,170 photos
Item 1 of 3

Relaxed and light filled family living and dining room with leafy bay-side views.
This is an example of a large contemporary open concept living room in Melbourne with white walls, medium hardwood floors, a wood stove and a metal fireplace surround.
This is an example of a large contemporary open concept living room in Melbourne with white walls, medium hardwood floors, a wood stove and a metal fireplace surround.
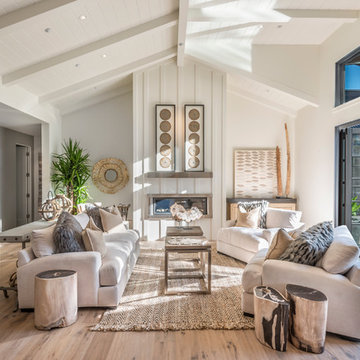
Interior Design by Pamala Deikel Design
Photos by Paul Rollis
This is an example of a large country formal open concept living room in San Francisco with white walls, light hardwood floors, a ribbon fireplace, a metal fireplace surround, no tv and beige floor.
This is an example of a large country formal open concept living room in San Francisco with white walls, light hardwood floors, a ribbon fireplace, a metal fireplace surround, no tv and beige floor.
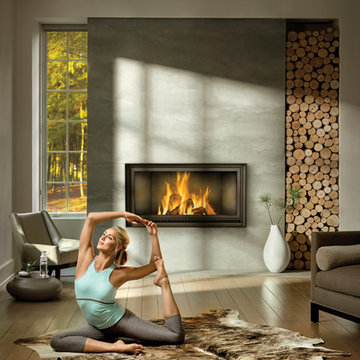
Design ideas for a large contemporary formal open concept living room in Other with grey walls, medium hardwood floors, a standard fireplace, a metal fireplace surround, no tv and grey floor.
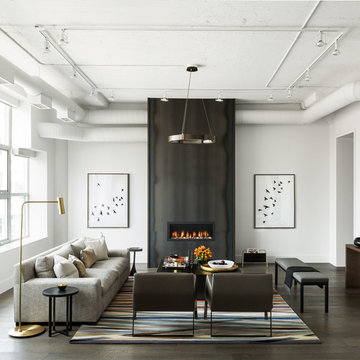
Donna Griffith Photography
Inspiration for a large transitional formal enclosed living room in Toronto with white walls, dark hardwood floors, a ribbon fireplace, a metal fireplace surround, no tv and brown floor.
Inspiration for a large transitional formal enclosed living room in Toronto with white walls, dark hardwood floors, a ribbon fireplace, a metal fireplace surround, no tv and brown floor.
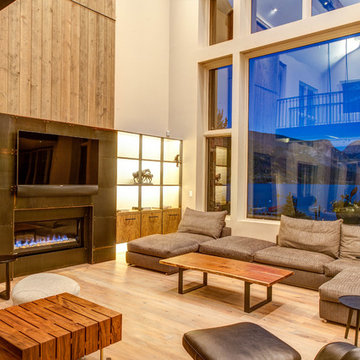
Large country formal open concept living room in Denver with beige walls, light hardwood floors, a ribbon fireplace, a wall-mounted tv and a metal fireplace surround.
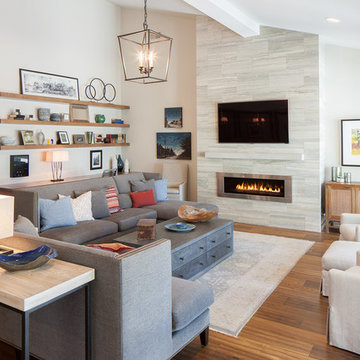
Living Room
Inspiration for a large contemporary formal open concept living room in Grand Rapids with medium hardwood floors, a ribbon fireplace, a metal fireplace surround, a wall-mounted tv and beige walls.
Inspiration for a large contemporary formal open concept living room in Grand Rapids with medium hardwood floors, a ribbon fireplace, a metal fireplace surround, a wall-mounted tv and beige walls.

Photo of a large modern enclosed living room in Other with white walls, light hardwood floors, a standard fireplace, a metal fireplace surround, a concealed tv and brown floor.
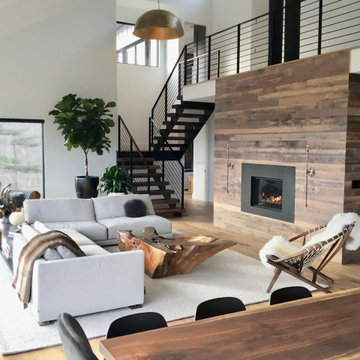
Photo of a large contemporary open concept living room in New York with medium hardwood floors, a hanging fireplace, a metal fireplace surround, no tv and brown floor.
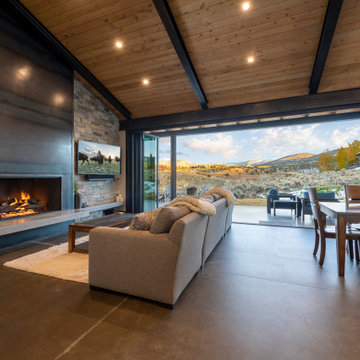
This is an example of a large country open concept living room in Denver with white walls, concrete floors, a ribbon fireplace, a metal fireplace surround, a wall-mounted tv and grey floor.
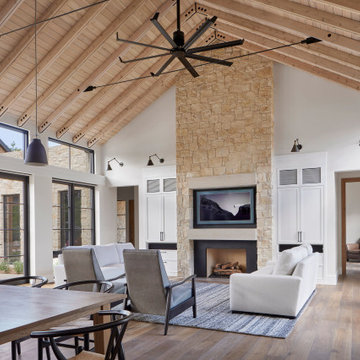
This elegant Great Room celing is a T&G material that was custom stained, with wood beams to match. The custom made fireplace is surrounded by Full Bed Limestone. The hardwood Floors are imported from Europe
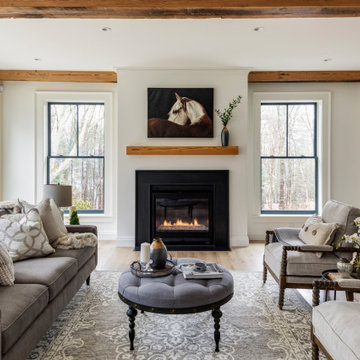
TEAM
Developer: Green Phoenix Development
Architect: LDa Architecture & Interiors
Interior Design: LDa Architecture & Interiors
Builder: Essex Restoration
Home Stager: BK Classic Collections Home Stagers
Photographer: Greg Premru Photography
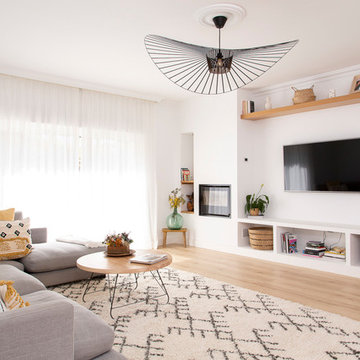
Photo of a large contemporary open concept living room in Madrid with white walls, light hardwood floors, a standard fireplace, a metal fireplace surround, a wall-mounted tv and beige floor.
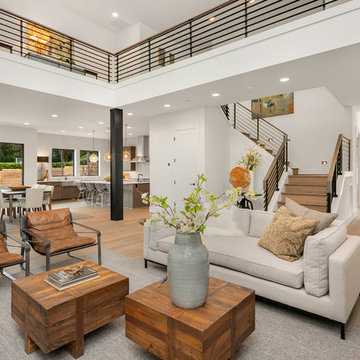
The upstairs hall features a long catwalk that overlooks the main living.
This is an example of a large contemporary open concept living room in Seattle with white walls, medium hardwood floors, a standard fireplace, a metal fireplace surround, a wall-mounted tv and grey floor.
This is an example of a large contemporary open concept living room in Seattle with white walls, medium hardwood floors, a standard fireplace, a metal fireplace surround, a wall-mounted tv and grey floor.
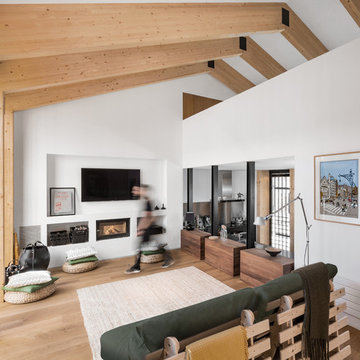
Proyecto: La Reina Obrera y Estudio Hús. Fotografías de Álvaro de la Fuente, La Reina Obrera y BAM.
Inspiration for a large contemporary open concept living room in Madrid with white walls, medium hardwood floors, a ribbon fireplace, a metal fireplace surround, a wall-mounted tv and brown floor.
Inspiration for a large contemporary open concept living room in Madrid with white walls, medium hardwood floors, a ribbon fireplace, a metal fireplace surround, a wall-mounted tv and brown floor.
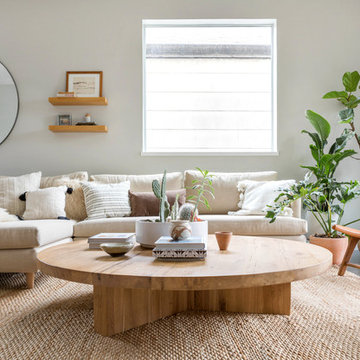
Interior Design & Styling Erin Roberts
Photography Huyen Do
This is an example of a large scandinavian open concept living room in New York with grey walls, dark hardwood floors, a corner fireplace, a metal fireplace surround, no tv and brown floor.
This is an example of a large scandinavian open concept living room in New York with grey walls, dark hardwood floors, a corner fireplace, a metal fireplace surround, no tv and brown floor.
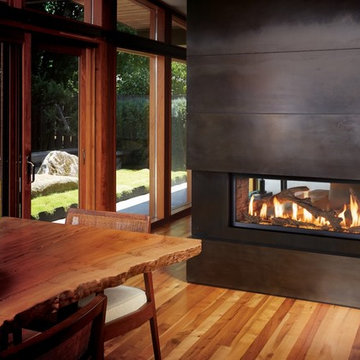
The 4415 HO See-Thru gas fireplace represents Fireplace X’s most transitional and modern linear gas fireplace yet – offering the best in home heating and style, but with double the fire view. This contemporary gas fireplace features a sleek, linear profile with a long row of dancing flames over a bed of glowing, under-lit crushed glass. The dynamic see-thru design gives you double the amount of fire viewing of this fireplace is perfect for serving as a stylish viewing window between two rooms, or provides a breathtaking display of fire to the center of large rooms and living spaces. The 4415 ST gas fireplace is also an impressive high output heater that features built-in fans which allow you to heat up to 2,100 square feet.
The 4415 See-Thru linear gas fireplace is truly the finest see-thru gas fireplace available, in all areas of construction, quality and safety features. This gas fireplace is built with superior craftsmanship to extremely high standards at our factory in Mukilteo, Washington. From the heavy duty welded 14-gauge steel fireplace body, to the durable welded frame surrounding the neoceramic glass, you can actually see the level of quality in our materials and workmanship. Installed over the high clarity glass is a nearly invisible 2015 ANSI-compliant safety screen.
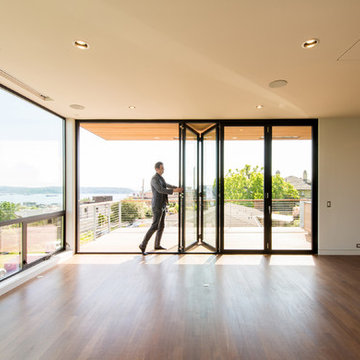
Build LLC
Photo of a large modern formal open concept living room in San Diego with beige walls, medium hardwood floors, a ribbon fireplace, a metal fireplace surround, a wall-mounted tv and brown floor.
Photo of a large modern formal open concept living room in San Diego with beige walls, medium hardwood floors, a ribbon fireplace, a metal fireplace surround, a wall-mounted tv and brown floor.
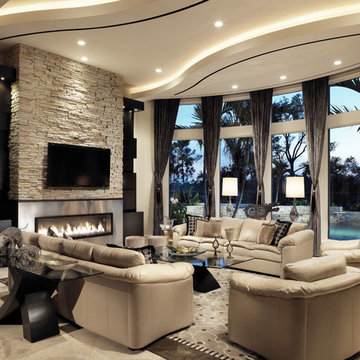
Photo of a large contemporary open concept living room in Miami with beige walls, limestone floors, a ribbon fireplace, a metal fireplace surround and a wall-mounted tv.
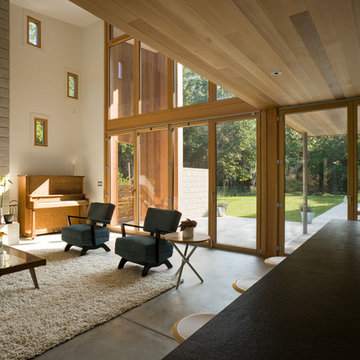
This is an example of a large contemporary open concept living room in New York with a music area, white walls, concrete floors, a standard fireplace, a metal fireplace surround, no tv and beige floor.
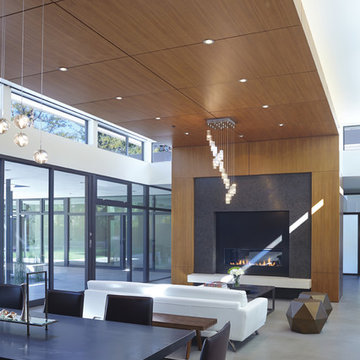
Atherton has many large substantial homes - our clients purchased an existing home on a one acre flag-shaped lot and asked us to design a new dream home for them. The result is a new 7,000 square foot four-building complex consisting of the main house, six-car garage with two car lifts, pool house with a full one bedroom residence inside, and a separate home office /work out gym studio building. A fifty-foot swimming pool was also created with fully landscaped yards.
Given the rectangular shape of the lot, it was decided to angle the house to incoming visitors slightly so as to more dramatically present itself. The house became a classic u-shaped home but Feng Shui design principals were employed directing the placement of the pool house to better contain the energy flow on the site. The main house entry door is then aligned with a special Japanese red maple at the end of a long visual axis at the rear of the site. These angles and alignments set up everything else about the house design and layout, and views from various rooms allow you to see into virtually every space tracking movements of others in the home.
The residence is simply divided into two wings of public use, kitchen and family room, and the other wing of bedrooms, connected by the living and dining great room. Function drove the exterior form of windows and solid walls with a line of clerestory windows which bring light into the middle of the large home. Extensive sun shadow studies with 3D tree modeling led to the unorthodox placement of the pool to the north of the home, but tree shadow tracking showed this to be the sunniest area during the entire year.
Sustainable measures included a full 7.1kW solar photovoltaic array technically making the house off the grid, and arranged so that no panels are visible from the property. A large 16,000 gallon rainwater catchment system consisting of tanks buried below grade was installed. The home is California GreenPoint rated and also features sealed roof soffits and a sealed crawlspace without the usual venting. A whole house computer automation system with server room was installed as well. Heating and cooling utilize hot water radiant heated concrete and wood floors supplemented by heat pump generated heating and cooling.
A compound of buildings created to form balanced relationships between each other, this home is about circulation, light and a balance of form and function.
Photo by John Sutton Photography.
Large Living Room Design Photos with a Metal Fireplace Surround
1