Large Living Room Design Photos with Orange Walls
Refine by:
Budget
Sort by:Popular Today
1 - 20 of 396 photos
Item 1 of 3
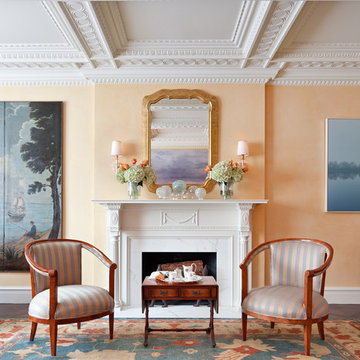
The Living Room is inspired by the Federal style. The elaborate plaster ceiling was designed by Tom Felton and fabricated by Foster Reeve's Studio. Coffers and ornament are derived from the classic details interpreted at the time of the early American colonies. The mantle was also designed by Tom to continue the theme of the room. the wonderful peach color on the walls compliments the painting, rug and fabrics. Chris Cooper photographer.
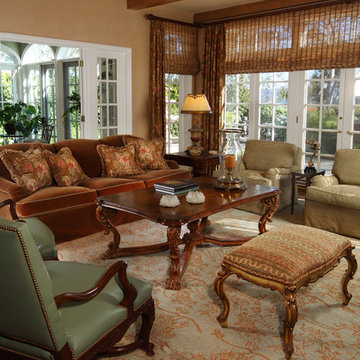
Wounderful living space, formal family room. Walls are covered with American Clay product. Custom rug of wool.
Inspiration for a large traditional living room in Orange County with orange walls.
Inspiration for a large traditional living room in Orange County with orange walls.
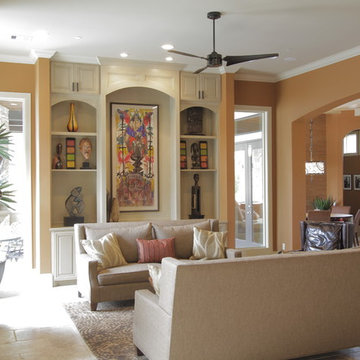
This project was for a new home construction. This kitchen features absolute black granite mixed with carnival granite on the island Counter top, White Linen glazed custom cabinetry on the parameter and darker glaze stain on the island, the vent hood and around the stove. There is a natural stacked stone on as the backsplash under the hood with a travertine subway tile acting as the backsplash under the cabinetry. The floor is a chisel edge noche travertine in off set pattern. Two tones of wall paint were used in the kitchen. The family room features two sofas on each side of the fire place on a rug made Surya Rugs. The bookcase features a picture hung in the center with accessories on each side. The fan is sleek and modern along with high ceilings.
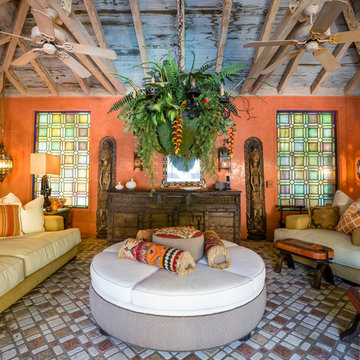
Large mediterranean living room in Miami with terra-cotta floors, orange walls and multi-coloured floor.
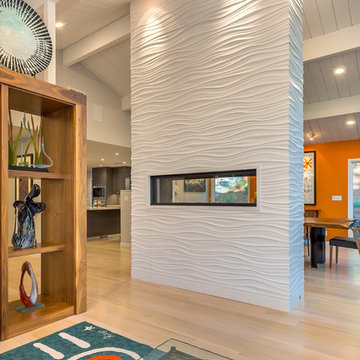
Ammirato Construction
Fireplace accent wall allows the room to feel open with being able to see through it and walk around it.
Design ideas for a large midcentury formal open concept living room in San Francisco with orange walls, a two-sided fireplace, a concrete fireplace surround and light hardwood floors.
Design ideas for a large midcentury formal open concept living room in San Francisco with orange walls, a two-sided fireplace, a concrete fireplace surround and light hardwood floors.
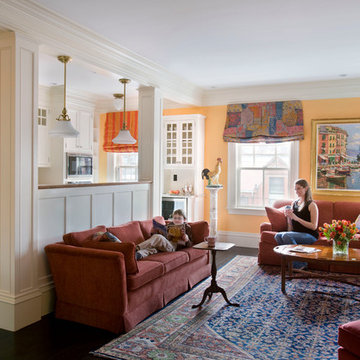
Eric Roth Photography
Design ideas for a large traditional open concept living room in Boston with orange walls and dark hardwood floors.
Design ideas for a large traditional open concept living room in Boston with orange walls and dark hardwood floors.

We are delighted to reveal our recent ‘House of Colour’ Barnes project.
We had such fun designing a space that’s not just aesthetically playful and vibrant, but also functional and comfortable for a young family. We loved incorporating lively hues, bold patterns and luxurious textures. What a pleasure to have creative freedom designing interiors that reflect our client’s personality.
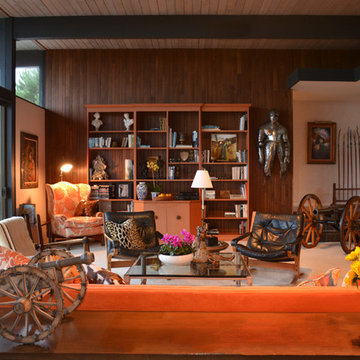
The bones of this house are a handsome light filled bungalow mid century modern yet the clients taste is far from that. Dark wood paneling was calling out for some color to enhance and update it’s beauty. The luxurious orange velvet tufted tuxedo style sofa and mix of animal prints on pillows and rugs only make their collection of art more mysterious and intriguing.
Photographed by Lana Igolkina
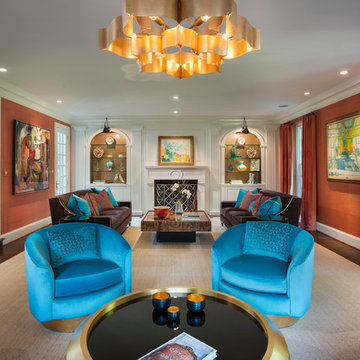
A grand home on Philadelphia's Main Line receives a freshening up when clients buy an old home and bring in their previous traditional furnishings but add lots of new contemporary and colorful furnishings to bring the house up to date. Dramatic splashes of color and whimsical lighting are added to a serious room to add levity and lightness to the space. Jay Greene Photography
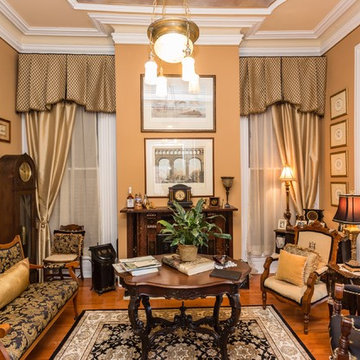
Large traditional formal enclosed living room in St Louis with orange walls, medium hardwood floors, a standard fireplace, a wood fireplace surround and no tv.
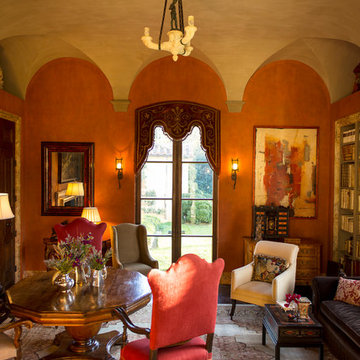
The library features a gorgeous hand applied plaster finish on the walls and the vaulted ceiling. The wood flooring is antique herringbone. Tuscan Villa-inspired home in Nashville | Architect: Brian O’Keefe Architect, P.C. | Interior Designer: Mary Spalding | Photographer: Alan Clark
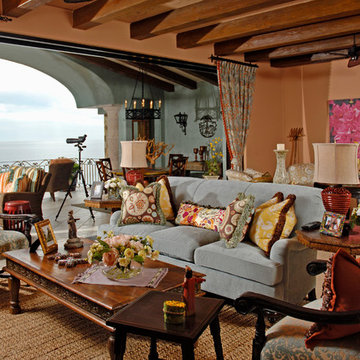
Rigoberto Moreno
Inspiration for a large mediterranean living room in Houston with orange walls.
Inspiration for a large mediterranean living room in Houston with orange walls.
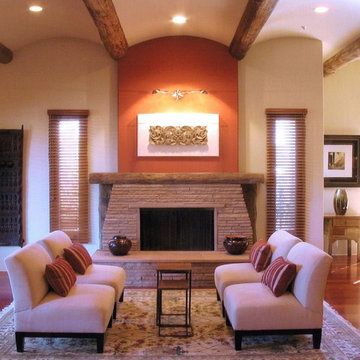
Photo of a large modern open concept living room in Orange County with orange walls, medium hardwood floors and a stone fireplace surround.
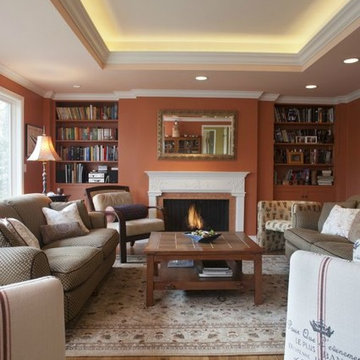
This is an example of a large transitional open concept living room in Seattle with a library, orange walls, light hardwood floors and a standard fireplace.
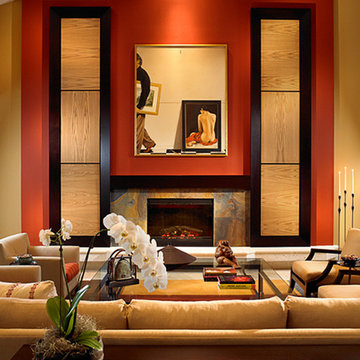
The colors for this elegant Asian inspired living room come directly from the palette of the painting that is the room's centerpiece.
This is an example of a large asian formal open concept living room in Miami with orange walls, limestone floors, a standard fireplace, a stone fireplace surround and no tv.
This is an example of a large asian formal open concept living room in Miami with orange walls, limestone floors, a standard fireplace, a stone fireplace surround and no tv.
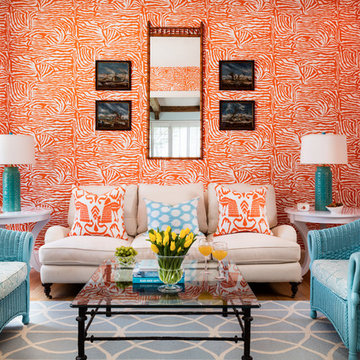
This lively living room has vibrant orange walls that commingle with blue accent chairs. A vertical mirror above the comfortable white sofa provides a visual focal point.
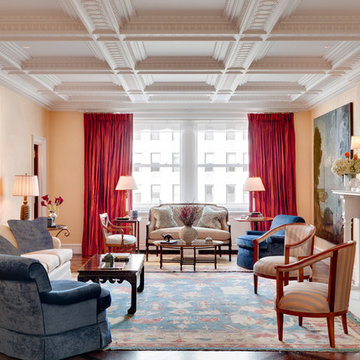
The Living Room is inspired by the Federal style. The elaborate plaster ceiling was designed by Tom Felton and fabricated by Foster Reeve's Studio. Coffers and ornament are derived from the classic details interpreted at the time of the early American colonies. The mantle was also designed by Tom to continue the theme of the room. Chris Cooper photographer.
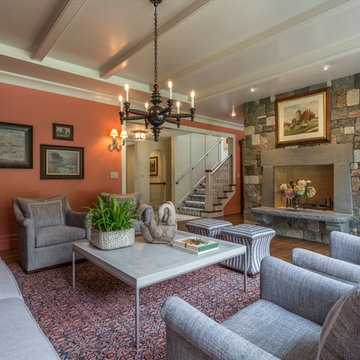
Lowell Custom Homes, Lake Geneva, WI., The living room is inviting and warm with coral walls reflecting the custom color mix of the stone fireplace. Shaped stone slabs fireplace surround reflect the craftsman style. The ceiling has a beamed cove and is painted with a high sheen white. There is a comfortable seating area and another stone niche beside the fireplace for the television.
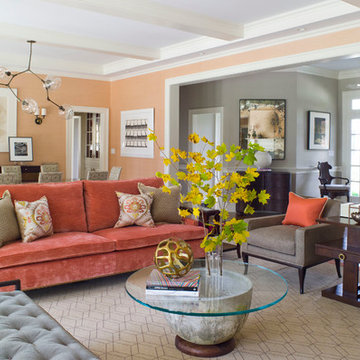
Photographed by John Gruen
Large contemporary enclosed living room in Dallas with orange walls and beige floor.
Large contemporary enclosed living room in Dallas with orange walls and beige floor.
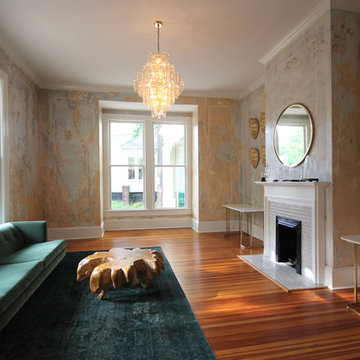
This is an example of a large transitional formal enclosed living room in Atlanta with orange walls, medium hardwood floors, a standard fireplace, a plaster fireplace surround, no tv and brown floor.
Large Living Room Design Photos with Orange Walls
1