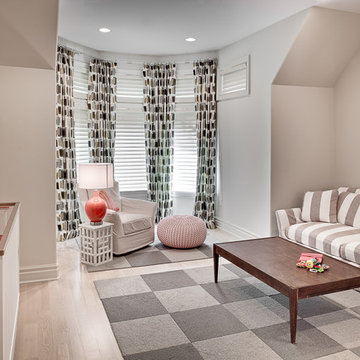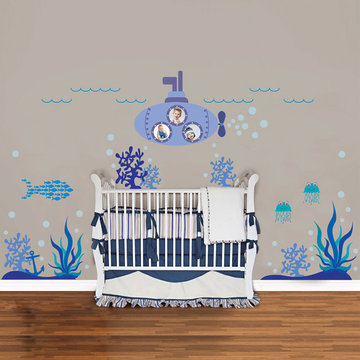Large Nursery Design Ideas
Refine by:
Budget
Sort by:Popular Today
61 - 80 of 228 photos
Item 1 of 3
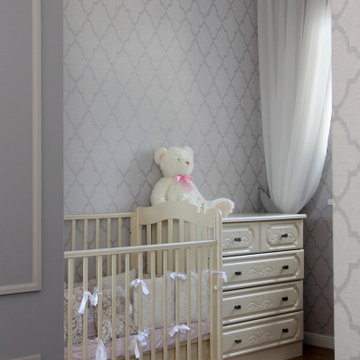
Large contemporary nursery in Other with grey walls, laminate floors and beige floor.
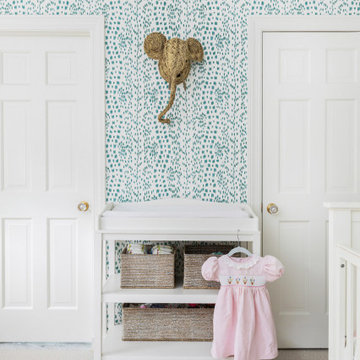
Photography by Kelsey Ann Rose.
Design by Crosby and Co.
This is an example of a large transitional nursery for girls in New York with blue walls, carpet and beige floor.
This is an example of a large transitional nursery for girls in New York with blue walls, carpet and beige floor.
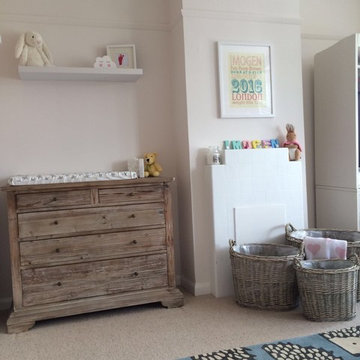
Finished Nursery - designed for little one to grow into.
Inspiration for a large eclectic nursery for girls in London with pink walls, carpet and beige floor.
Inspiration for a large eclectic nursery for girls in London with pink walls, carpet and beige floor.
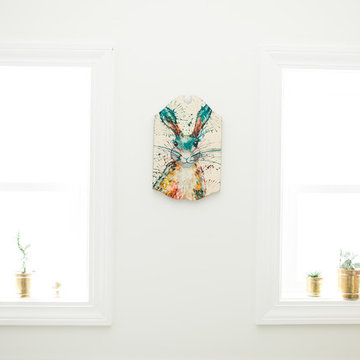
photo | Sarah Jayne Photography
Design ideas for a large eclectic gender-neutral nursery in Boston with white walls and carpet.
Design ideas for a large eclectic gender-neutral nursery in Boston with white walls and carpet.
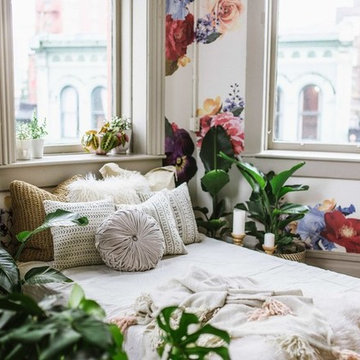
"Vintage Floral" vinyl wall decals. Each pack includes 33 separate flowers ranging in approximate sizes of 25" wide x 25" tall to 7" wide x 7" tall, 23 separate leaves ranging in approximate sizes of 14” wide x 14" tall to 5" wide x 7" tall
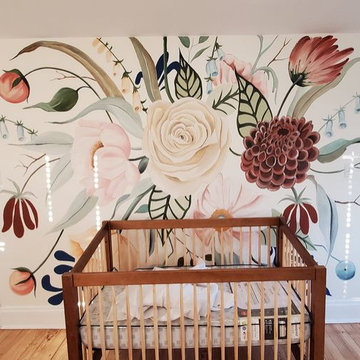
Hand painted floral baby girl nursery. Match bedding or colors in the room.
Photo of a large modern nursery in Other.
Photo of a large modern nursery in Other.
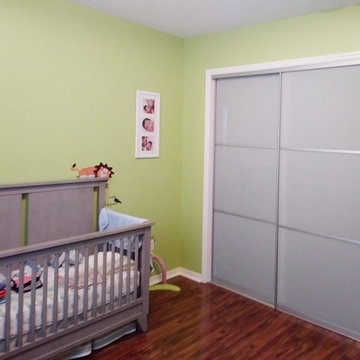
We made sliding door for closet in kids' bedroom.
Sliding door designed with triplex laminated glass and 2 dividers. Closet opening 79 x 96".
Large transitional nursery in Miami.
Large transitional nursery in Miami.
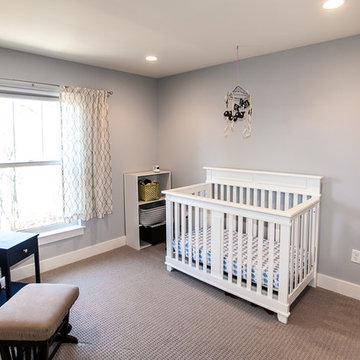
Craftsman Home Wildwood, Missouri
This custom built Craftsman style home is located in the Glencoe / Wildwood, Missouri area. The 1 1/2 story home features an open floor plan that is light and bright, with custom craftsman details throughout that give each room a sense of warmth. At 2,600 square feet, the home was designed with the couple and their children in mind – offering flexible space, play areas, and highly durable materials that would stand up to an active lifestyle with growing kids.
Our clients chose the 3+ acre property in the Oak Creek Estates area of Wildwood to build their new home, in part due to its location in the Rockwood School District, but also because of the peaceful privacy and gorgeous views of the Meramec Valley.
Features of this Wildwood custom home include:
Luxury & custom details
1 1/2 story floor plan with main floor master suite
Custom cabinetry in kitchen, mud room and pantry
Farm sink with metal pedestal
Floating shelves in kitchen area
Mirage Foxwood Maple flooring throughout the main floor
White Vermont Granite countertops in kitchen
Walnut countertop in kitchen island
Astria Scorpio Direct-Vent gas fireplace
Cultured marble in guest bath
High Performance features
Professional grade GE Monogram appliances (ENERGY STAR Certified)
Evergrain composite decking in Weatherwood
ENERGY STAR Certified Andersen Windows
Craftsman Styling
Douglas fir timber accent at the entrance
Clopay Gallery Collection garage door
New Heritage Series Winslow 3-panel doors with shaker styling
Oil Rubbed Bronze lanterns & light fixtures from the Hinkley Lighting Manhattan line
Stonewood Cerris Tile in Master Bedroom
Hibbs Homes
http://hibbshomes.com/custom-home-builders-st-louis/st-louis-custom-homes-portfolio/custom-home-construction-wildwood-missouri/
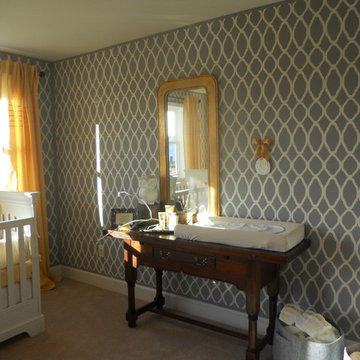
These walls are a delightful combination of serenity and style, a perfect background for anyone, including a baby
Photo of a large contemporary gender-neutral nursery in New York with grey walls and carpet.
Photo of a large contemporary gender-neutral nursery in New York with grey walls and carpet.
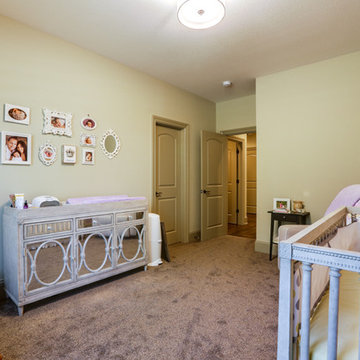
This is an example of a large traditional nursery for girls in Portland with beige walls, carpet and beige floor.
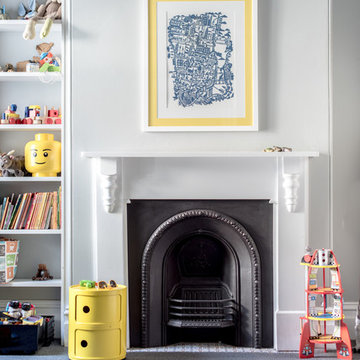
An Edwardian terrace in Sydney’s inner west. A beautiful old girl that was so dark and neglected when we first arrived, she needed some life brought back. We used colour on the walls to bring out the beautiful heritage features in this home.
Photo Samantha Mackie
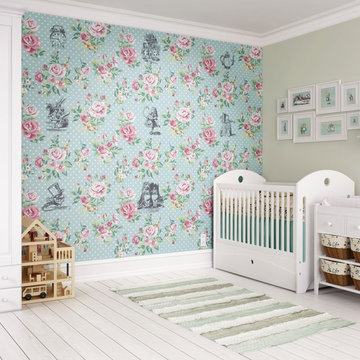
Create a stunning feature wall in any room of your home with this Eternal wall mural. Drawing its inspiration from a quintessentially English rose print, this ditsy design breathes new life into some of the original Alice in Wonderland character illustrations and turn them into something unexpected. This mural is a very modern way to create a new take on a classically English style. Printed onto a quality, paste the wall wallpaper using non-toxic inks, this mural is easy to install and suitable for any room. This mural comes in one easy roll which is 50cm wide with each strip being 2.4m high.
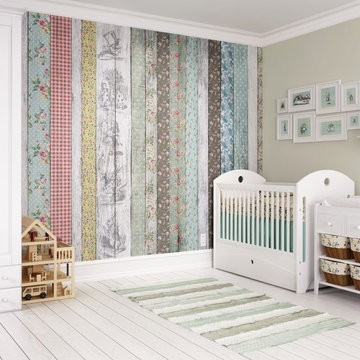
Create a stunning feature wall in any room of your home with this Happiness wall mural. Ditsy floral patterns are overlaid against a wooden plank backdrop to create a new take on the vintage wood look. With some of John Tennial's beautifully imagined Alice in Wonderland characters subtly introduced to the design, this mural will bring a touch of curiosity to any room scheme. Printed onto a quality, paste the wall wallpaper using non-toxic inks, this mural is easy to install and suitable for any room. This mural comes in one easy roll which is 50cm wide with each strip being 2.4m high.
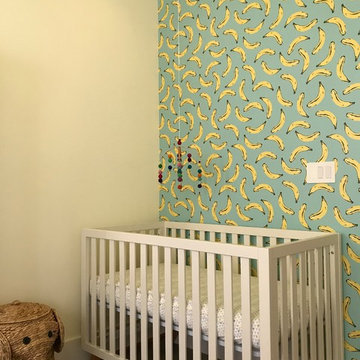
A whimsical and sophisticated tropical jungle themed gender neutral Nursery that can easily transition into a Kid's Room.
Large gender-neutral nursery in San Francisco with yellow walls, medium hardwood floors and brown floor.
Large gender-neutral nursery in San Francisco with yellow walls, medium hardwood floors and brown floor.
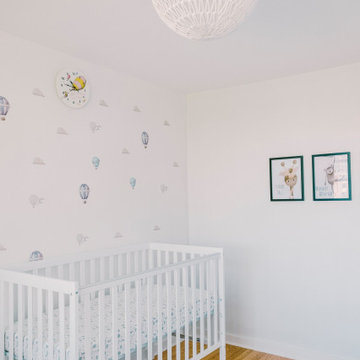
Large midcentury gender-neutral nursery in New York with white walls, light hardwood floors and brown floor.
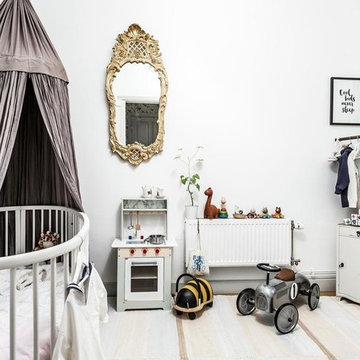
Simplierphoto
Design ideas for a large scandinavian gender-neutral nursery in Stockholm with white walls and light hardwood floors.
Design ideas for a large scandinavian gender-neutral nursery in Stockholm with white walls and light hardwood floors.
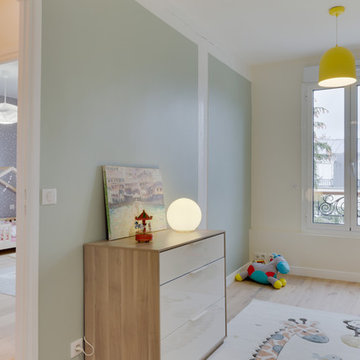
Meero, Marine Pinard
Large scandinavian gender-neutral nursery in Paris with green walls, light hardwood floors and beige floor.
Large scandinavian gender-neutral nursery in Paris with green walls, light hardwood floors and beige floor.
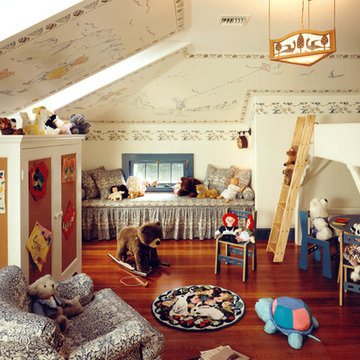
A new New Arts and Crafts Style Playroom/Nursery in the attic of an 1897 Colonial Revival House
Design ideas for a large arts and crafts gender-neutral nursery in Boston with multi-coloured walls and dark hardwood floors.
Design ideas for a large arts and crafts gender-neutral nursery in Boston with multi-coloured walls and dark hardwood floors.
Large Nursery Design Ideas
4
