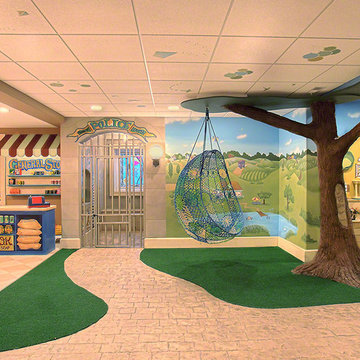Large Orange Kids' Room Design Ideas
Refine by:
Budget
Sort by:Popular Today
1 - 20 of 145 photos
Item 1 of 3
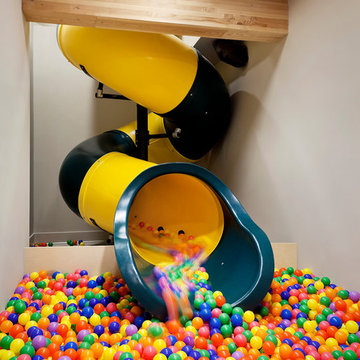
A secret ball pit! Top of the slide is located in the children's closet.
This is an example of a large country gender-neutral kids' playroom for kids 4-10 years old in Seattle with grey walls.
This is an example of a large country gender-neutral kids' playroom for kids 4-10 years old in Seattle with grey walls.
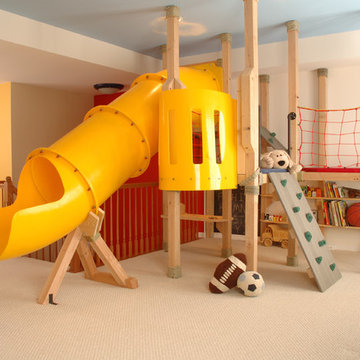
THEME This playroom takes advantage of
a high ceiling, wide floor space and multiple
windows to create an open, bright space
where a child can be a pirate boarding a
captured ship, a chef in a cafe, a superhero
flying down the slide, or just a kid swinging
on a tire.
FOCUS The tower and slide promise
fun for all — even from the doorway. The
multi-level structure doubles the play area;
leaving plenty of room for a workbench,
LEGO table, and other mobile toys. Below
the tower, there is a chalkboard wall and
desk for the young artist, as well as a toy
microwave and food items for the budding
chef. Brilliant primary colors on the walls
and a sky blue ceiling with clouds create an
entirely pleasant environment.
STORAGE To accommodate a multitude
of toys of varying sizes and shapes, the
room is equipped with easily accessible,
mobile and stationary storage units. Colorcoordinated
baskets, buckets, crates and
canvas bags make cleaning up a bit easier and
keep the room organized. Mindful that the
number and types of toys change as children
age, the shelving unit features floating boards
and adjustable pegs.
GROWTH Designed as a family
playroom with growth in mind, the room
suits the needs of children of various ages.
Different elements can be added or retired,
and older children can keep more mature
toys and games on higher shelves, safely out
of a younger sibling’s reach. Lower shelving
is reserved for the youngest child’s toys,
books, and other treasures.
SAFETY To minimize the bumps and
bruises common in playrooms, exposed
screws and bolts are covered by plastic
molds or rope twisted around metal joiners.
Elastic netting protects openings on the
tower’s upper levels, while playroom
activities can be monitored via any
television in the house. Smaller kids are kept
off the upper levels with the use of climbing
net and rock wall anchors.
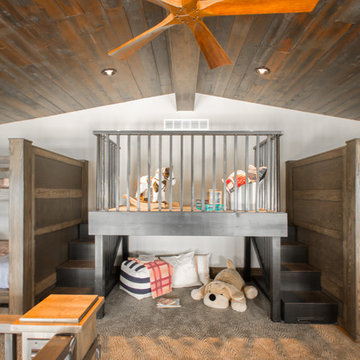
In the middle of the bunkbeds sits a stage/play area with a cozy nook underneath.
---
Project by Wiles Design Group. Their Cedar Rapids-based design studio serves the entire Midwest, including Iowa City, Dubuque, Davenport, and Waterloo, as well as North Missouri and St. Louis.
For more about Wiles Design Group, see here: https://wilesdesigngroup.com/
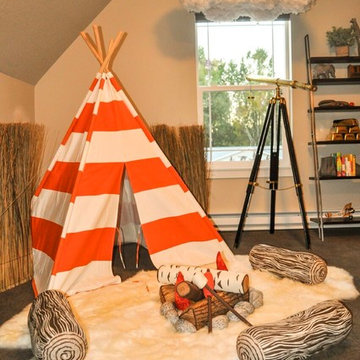
Inspiration for a large traditional gender-neutral kids' playroom for kids 4-10 years old in Other with beige walls and carpet.
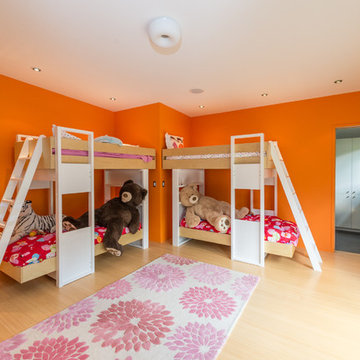
Inspiration for a large contemporary kids' bedroom for kids 4-10 years old and girls in Phoenix with orange walls, light hardwood floors and beige floor.
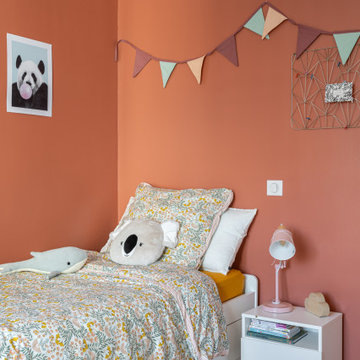
Photo of a large contemporary kids' bedroom for kids 4-10 years old and girls in Paris with red walls and medium hardwood floors.
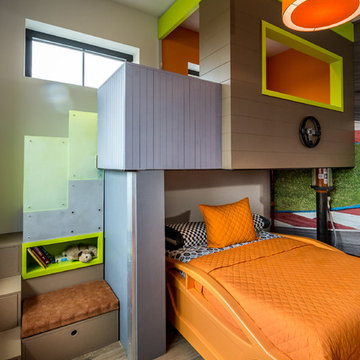
We designed this fun and contemporary boys bedroom with a race car theme and incorporated his favorite color orange.
Photo of a large contemporary kids' bedroom for kids 4-10 years old and boys in Orange County with multi-coloured walls, porcelain floors and brown floor.
Photo of a large contemporary kids' bedroom for kids 4-10 years old and boys in Orange County with multi-coloured walls, porcelain floors and brown floor.
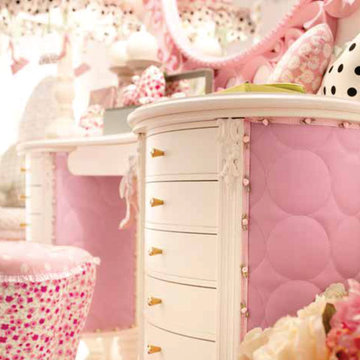
AltaModa kid's Bedroom
Kiss Girl Bedroom
Visit www.imagine-living.com
For more information, please email: ilive@imagine-living.com
Design ideas for a large modern kids' room for girls in London with pink walls and carpet.
Design ideas for a large modern kids' room for girls in London with pink walls and carpet.
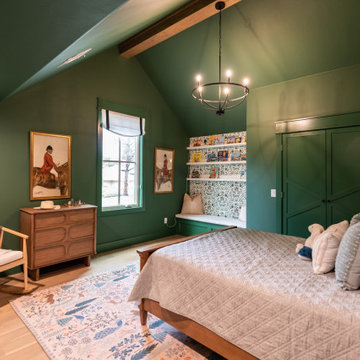
Boy's Room Reading nook with storage bench. Custom window treatment and bench.
Inspiration for a large traditional kids' room for boys in Oklahoma City with green walls, light hardwood floors and vaulted.
Inspiration for a large traditional kids' room for boys in Oklahoma City with green walls, light hardwood floors and vaulted.
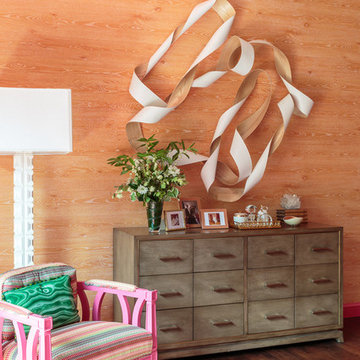
Opposite the bed sits a one-of-a-kind vintage chair upholstered in Robert Allen Design fabric. Purchased on Chairish, this vintage piece was redesigned by Revitaliste, who reupholstered the chair and painted the wood frame hot pink lacquer. The chair also has a custom green pillow in Robert Allen’s malachite-inspired fabric and glass bead trim. The chair rests on a vintage sheepskin throw for a bohemian feel. A stately Betsy dresser from Quintus accessorized with pieces from Anthem SF offers ample storage space. An abstract wooden wall sculpture by artist Jeremy Holmes, provided by Simon Breitbard Fine Arts, white floor lamp from Aesthetic Décor provided by HEWN, and a vintage bronze base side table complete the look.
Photo credit: David Duncan Livingston
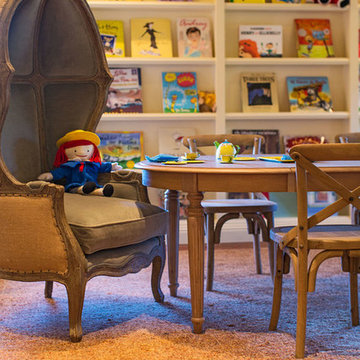
Kid-sized Restoration Hardware furniture for kids' reading room.
Photo of a large traditional gender-neutral kids' playroom for kids 4-10 years old in Santa Barbara with medium hardwood floors.
Photo of a large traditional gender-neutral kids' playroom for kids 4-10 years old in Santa Barbara with medium hardwood floors.
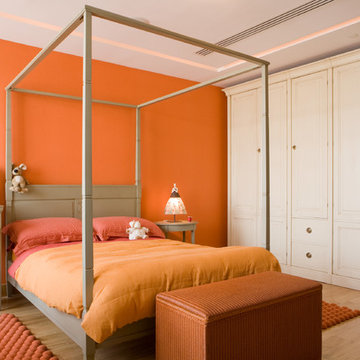
Chambre avec armoire dressing
Large traditional kids' room in Paris with orange walls and light hardwood floors for girls.
Large traditional kids' room in Paris with orange walls and light hardwood floors for girls.
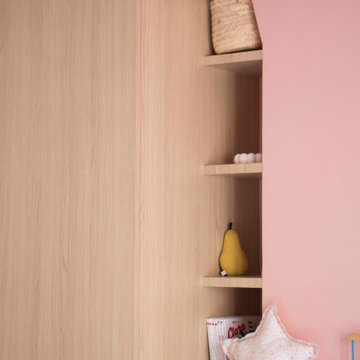
Photo of a large transitional kids' bedroom for kids 4-10 years old and girls in Paris with pink walls, light hardwood floors and brown floor.
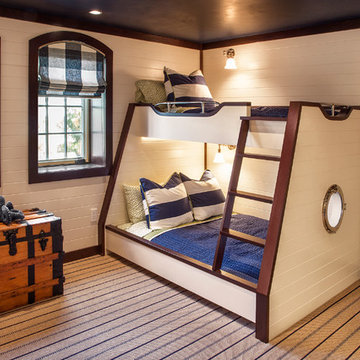
Bunk Room – Custom built-in bunks, Marvin windows
Design ideas for a large beach style kids' bedroom for kids 4-10 years old and boys in New York with beige walls and carpet.
Design ideas for a large beach style kids' bedroom for kids 4-10 years old and boys in New York with beige walls and carpet.
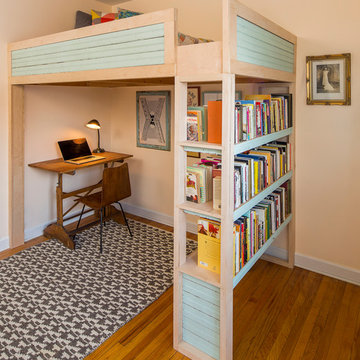
Our simple office fits nicely under the lofted custom-made guest bed meets bookcase (handmade with salvage bead board and sustainable maple plywood).
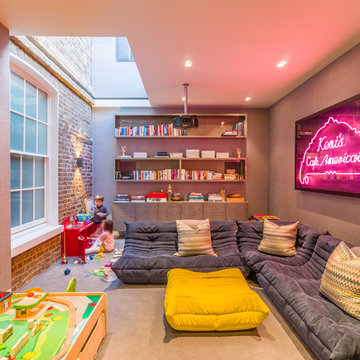
A Nash terraced house in Regent's Park, London. Interior design by Gaye Gardner. Photography by Adam Butler
Large contemporary gender-neutral kids' playroom in London with carpet, beige floor and beige walls.
Large contemporary gender-neutral kids' playroom in London with carpet, beige floor and beige walls.
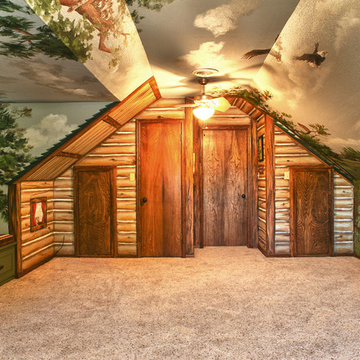
James Phootgraphic Design
Photo of a large country gender-neutral kids' playroom for kids 4-10 years old in Dallas with green walls, carpet and beige floor.
Photo of a large country gender-neutral kids' playroom for kids 4-10 years old in Dallas with green walls, carpet and beige floor.
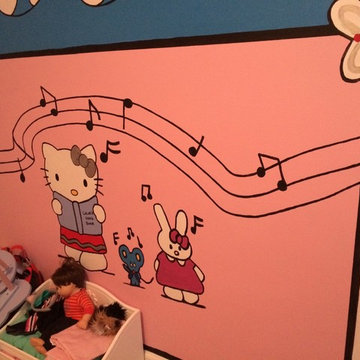
One of the quadrants of the mural was Hello Kitty singing with her friends. You can't really see it in the picture, but I personalized the song book that Hello Kitty is holding with the girl's name.
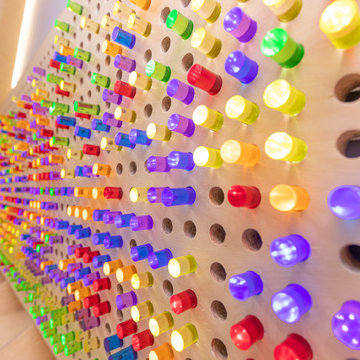
Columpio es un parque infantil en interiores ubicado en la Calle Jiloca del barrio residencial Hispanoamérica al norte de Madrid, el proyecto busca innovar el prototipo de parque infantil de la ciudad proponiendo un ambiente diferente para los niños y sus padres.
El concepto gira en torno al estilo nórdico con materiales y colores propios tanto de la marca como del estilo: colores pasteles hacia tonos fríos, madera de tablero náutico e iluminación mixta, a su vez, la simplicidad del espacio y la funcionalidad de este se percibe claramente con su distribución en planta que ofrece flexibilidad de uso y una espacialidad bastante cómoda y amplia para los usuarios.
Se compone de una gran sala en donde se distribuye el área de juegos, la sala de eventos, el área para padres y una pequeña cafetería, todo esto acompañado de sus servicios de apoyo.
Cada juego es diseñado a medida, y posteriormente homologado, con el fin de tener una variedad de actividades lúdicas que refuercen el desarrollo de las capacidades de los niños en tempranas edades
Large Orange Kids' Room Design Ideas
1
