Outdoor Photos
Sort by:Popular Today
21 - 40 of 426 photos
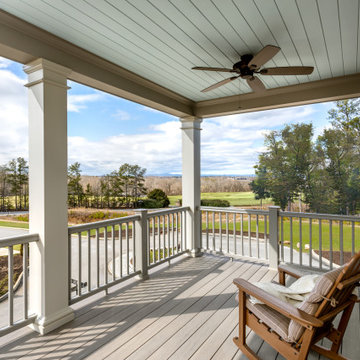
The Ashwood Home’s expansive porches overlook the gracious Grand Lawn and provide amazing views. On the first floor the porch creates an extension of the main living area and the second floor porch is accessible from the recreation room, complete with fireplace and wet bar. The screened porch on the opposite side of the home is adjacent to a beautiful, European-style courtyard with a fountain and fire pit.
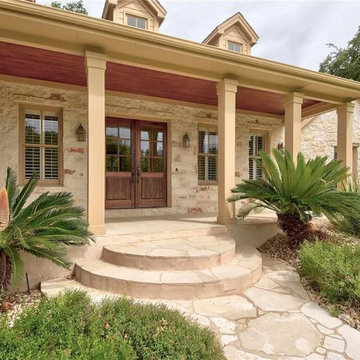
The front porch is a Texas version of the Southern Planter Cottage style with wood columns, a stained V-groove wood ceiling, native stone veneer and limestone porch floors and steps.
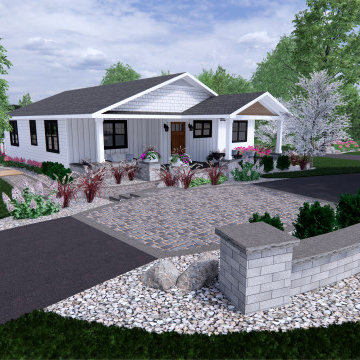
Front porch design and outdoor living design including, walkways, patios, steps, accent walls and pillars, and natural surroundings.
Design ideas for a large modern front yard verandah in Birmingham with with columns, concrete pavers, a roof extension and wood railing.
Design ideas for a large modern front yard verandah in Birmingham with with columns, concrete pavers, a roof extension and wood railing.
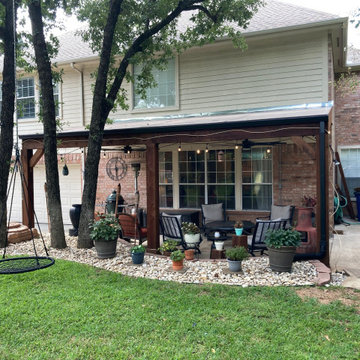
Keller, TX Shade Solution With Modern Appeal!
Archadeck agreed that a modern-chic design was the best fit for their home and landscape. The finished project is built using cedar as the medium for the pergola addition. The clients chose dark walnut stain to increase the warmth of the already warm hues of the cedar. Archadeck attached the pergola addition to the house wall and installed matching gutters. The homeowner also had the area wired for electricity so they could easily add a ceiling fan and party lights overhead. To increase the protection and shade capabilities of the pergola, Archadeck also installed a Polygal polycarbonate cover in bronze.
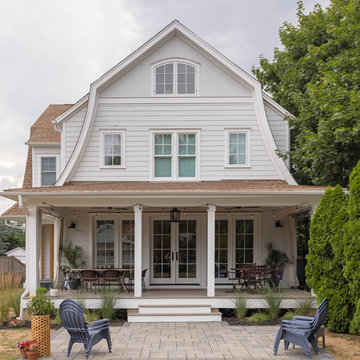
This beach-town home with attic features a light arctic white exterior siding, with a rear covered porch along the width of the home. The porch has access to the backyard with concrete paver patio, as well as inside with 3 sets of french doors. The contrast of the white trim against the tan roof create a warm fresh updated coastal color pallet. The rear porch feels very beachy with its gray floors, white trim, white privacy curtains on the sides, black curtain rods, simple wicker chairs around a long table, multiple seating areas, and contrasting black light fixtures & fans. Beachy grass landscaping softens the edge of the porch. The porch can be used rain or shine to comfortably seat friends & family.
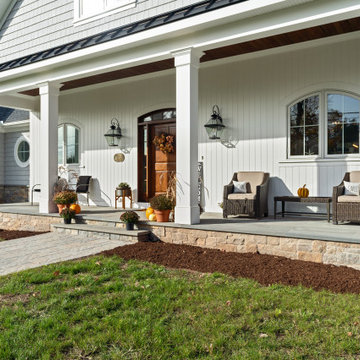
This coastal farmhouse design is destined to be an instant classic. This classic and cozy design has all of the right exterior details, including gray shingle siding, crisp white windows and trim, metal roofing stone accents and a custom cupola atop the three car garage. It also features a modern and up to date interior as well, with everything you'd expect in a true coastal farmhouse. With a beautiful nearly flat back yard, looking out to a golf course this property also includes abundant outdoor living spaces, a beautiful barn and an oversized koi pond for the owners to enjoy.
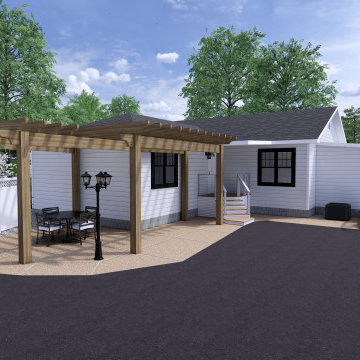
Front porch design and outdoor living design including, walkways, patios, steps, accent walls and pillars, and natural surroundings.
Photo of a large modern front yard verandah in Birmingham with with columns, concrete pavers, a roof extension and wood railing.
Photo of a large modern front yard verandah in Birmingham with with columns, concrete pavers, a roof extension and wood railing.
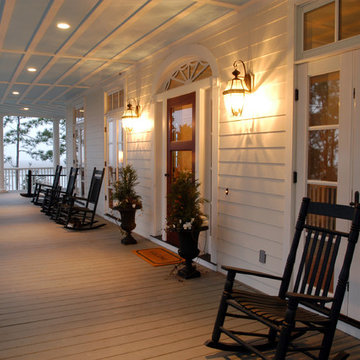
Sam Holland
Inspiration for a large traditional front yard verandah in Charleston with decking, a roof extension and with columns.
Inspiration for a large traditional front yard verandah in Charleston with decking, a roof extension and with columns.
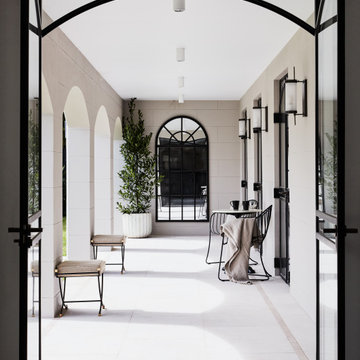
Large transitional backyard verandah in Sydney with with columns, tile and a roof extension.
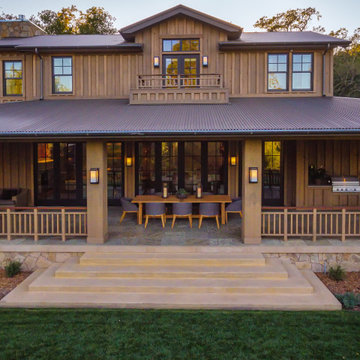
Design ideas for a large country front yard verandah in San Francisco with with columns.
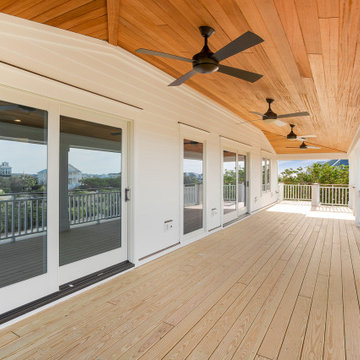
Beautiful covered porch overlooking the Atlantic Ocean. Large glass sliding doors drink in all the veiw
Photo of a large beach style front yard verandah in Wilmington with with columns, decking, a roof extension and mixed railing.
Photo of a large beach style front yard verandah in Wilmington with with columns, decking, a roof extension and mixed railing.
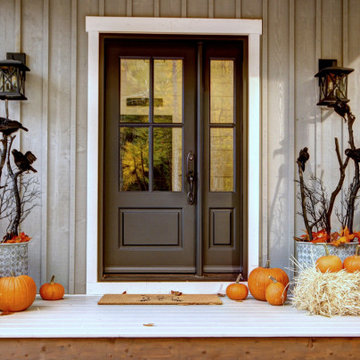
Designer Lyne brunet
Large country front yard verandah in Montreal with with columns and a roof extension.
Large country front yard verandah in Montreal with with columns and a roof extension.
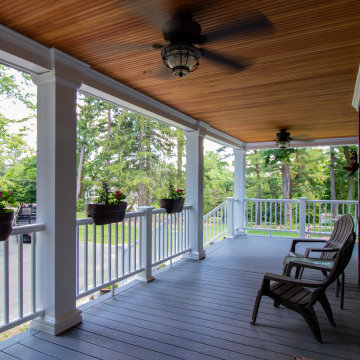
Porch renovation with accessible firewood storage.
Designed by GMT Home Designs Inc
Photography by STB-Photography
This is an example of a large arts and crafts front yard verandah in Boston with with columns, decking and a roof extension.
This is an example of a large arts and crafts front yard verandah in Boston with with columns, decking and a roof extension.
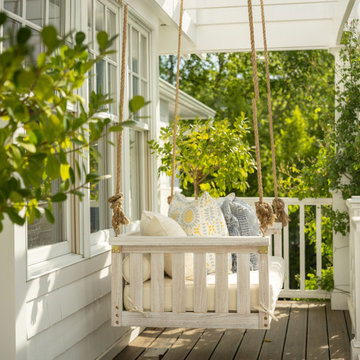
Inspiration for a large beach style front yard verandah in Other with with columns, a pergola and mixed railing.
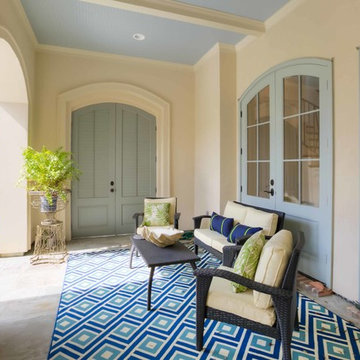
Settlement at Willow Grove - Baton Rouge Custom Home
Golden Fine Homes - Custom Home Building & Remodeling on the Louisiana Northshore.
Exterior.
⚜️⚜️⚜️⚜️⚜️⚜️⚜️⚜️⚜️⚜️⚜️⚜️⚜️
The latest custom home from Golden Fine Homes is a stunning Louisiana French Transitional style home.
⚜️⚜️⚜️⚜️⚜️⚜️⚜️⚜️⚜️⚜️⚜️⚜️⚜️
If you are looking for a luxury home builder or remodeler on the Louisiana Northshore; Mandeville, Covington, Folsom, Madisonville or surrounding areas, contact us today.
Website: https://goldenfinehomes.com
Email: info@goldenfinehomes.com
Phone: 985-282-2570
⚜️⚜️⚜️⚜️⚜️⚜️⚜️⚜️⚜️⚜️⚜️⚜️⚜️
Louisiana custom home builder, Louisiana remodeling, Louisiana remodeling contractor, home builder, remodeling, bathroom remodeling, new home, bathroom renovations, kitchen remodeling, kitchen renovation, custom home builders, home remodeling, house renovation, new home construction, house building, home construction, bathroom remodeler near me, kitchen remodeler near me, kitchen makeovers, new home builders.
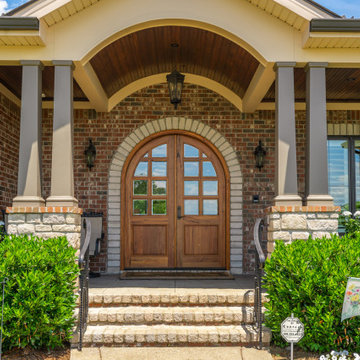
Front porch with stone steps, arched walnut double door, stained arched pine ceiling.
Design ideas for a large traditional front yard verandah in Other with with columns, stamped concrete and a roof extension.
Design ideas for a large traditional front yard verandah in Other with with columns, stamped concrete and a roof extension.
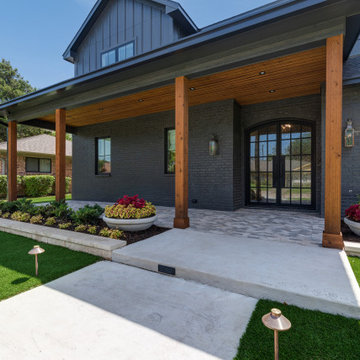
Inspiration for a large country front yard verandah in Dallas with with columns, tile and a roof extension.
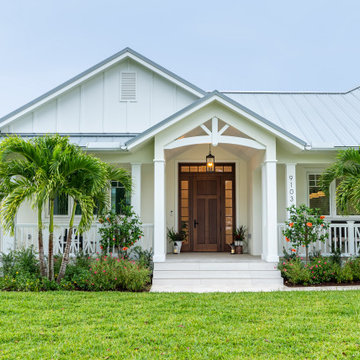
Inspiration for a large country front yard verandah in Miami with with columns, tile, a roof extension and wood railing.
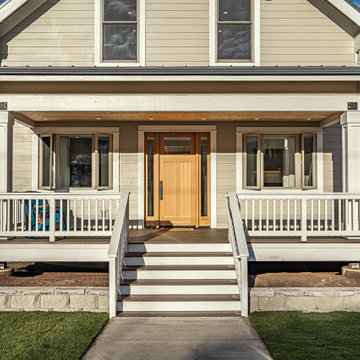
Photo of a large contemporary front yard verandah in Other with with columns, decking and a roof extension.
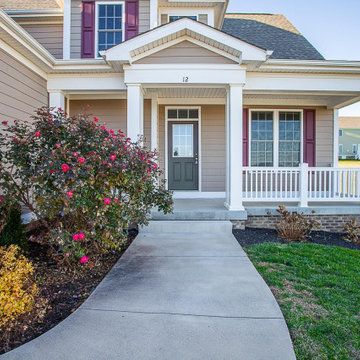
This home is just as beautiful as it’s mountain views! Sit on your front porch and watch the snow cover the mountain tops!
Inspiration for a large arts and crafts front yard verandah in Other with with columns, concrete slab and a roof extension.
Inspiration for a large arts and crafts front yard verandah in Other with with columns, concrete slab and a roof extension.
2