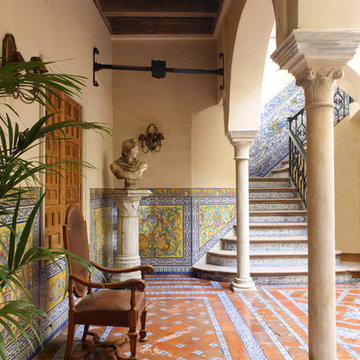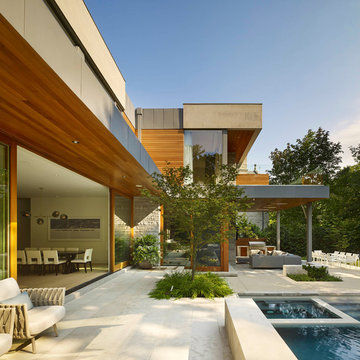Large Patio Design Ideas
Refine by:
Budget
Sort by:Popular Today
201 - 220 of 8,000 photos
Item 1 of 3
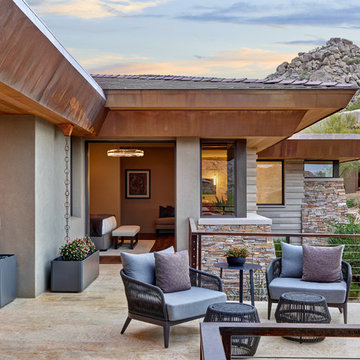
Located near the base of Scottsdale landmark Pinnacle Peak, the Desert Prairie is surrounded by distant peaks as well as boulder conservation easements. This 30,710 square foot site was unique in terrain and shape and was in close proximity to adjacent properties. These unique challenges initiated a truly unique piece of architecture.
Planning of this residence was very complex as it weaved among the boulders. The owners were agnostic regarding style, yet wanted a warm palate with clean lines. The arrival point of the design journey was a desert interpretation of a prairie-styled home. The materials meet the surrounding desert with great harmony. Copper, undulating limestone, and Madre Perla quartzite all blend into a low-slung and highly protected home.
Located in Estancia Golf Club, the 5,325 square foot (conditioned) residence has been featured in Luxe Interiors + Design’s September/October 2018 issue. Additionally, the home has received numerous design awards.
Desert Prairie // Project Details
Architecture: Drewett Works
Builder: Argue Custom Homes
Interior Design: Lindsey Schultz Design
Interior Furnishings: Ownby Design
Landscape Architect: Greey|Pickett
Photography: Werner Segarra
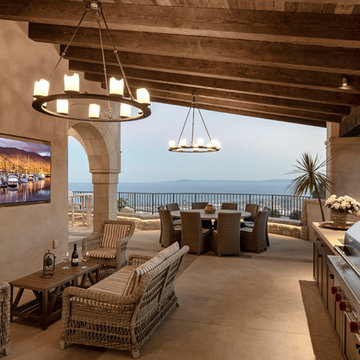
Elegant outdoor kitchen & BBQ area.
Photography: Jim Bartsch
Photo of a large mediterranean side yard patio in Santa Barbara with an outdoor kitchen, natural stone pavers and a roof extension.
Photo of a large mediterranean side yard patio in Santa Barbara with an outdoor kitchen, natural stone pavers and a roof extension.
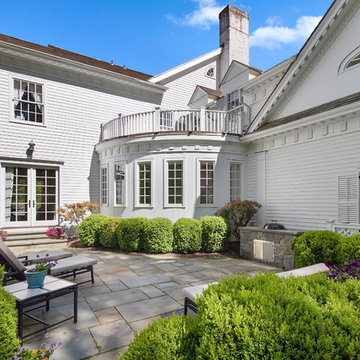
Photo of a large traditional backyard patio in New York with an outdoor kitchen, stamped concrete and no cover.
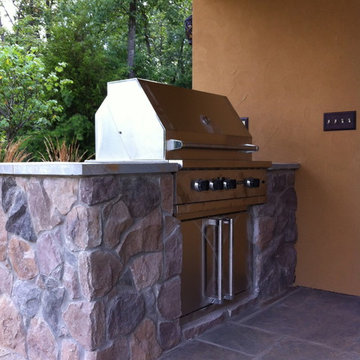
Lani Woodruff
Photo of a large traditional backyard patio in DC Metro with an outdoor kitchen, concrete pavers and a gazebo/cabana.
Photo of a large traditional backyard patio in DC Metro with an outdoor kitchen, concrete pavers and a gazebo/cabana.
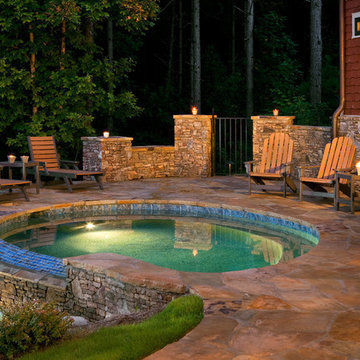
Inspiration for a large country backyard patio in Charlotte with a water feature and natural stone pavers.
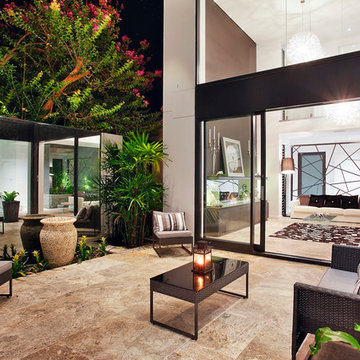
Modern Contemporary Interior Design by Sourcery Design including Finishes, Fixtures, Furniture and Custom Designed Screen and Fireplace
Photo of a large contemporary courtyard patio in Sydney with natural stone pavers and a pergola.
Photo of a large contemporary courtyard patio in Sydney with natural stone pavers and a pergola.
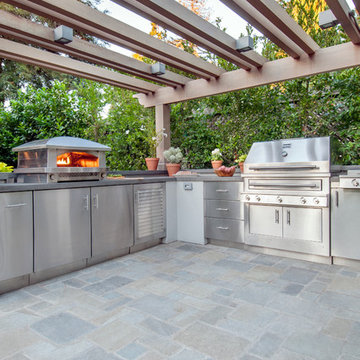
Photos by Crystal Waye
Photo of a large backyard patio in San Francisco with an outdoor kitchen and a pergola.
Photo of a large backyard patio in San Francisco with an outdoor kitchen and a pergola.
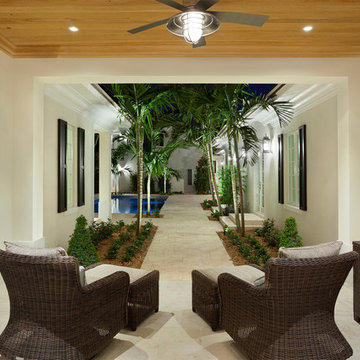
Outside details
This is an example of a large transitional courtyard patio in Miami with tile and a roof extension.
This is an example of a large transitional courtyard patio in Miami with tile and a roof extension.
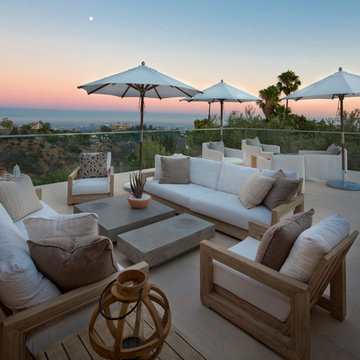
Inspiration for a large contemporary backyard patio in Los Angeles with tile and no cover.
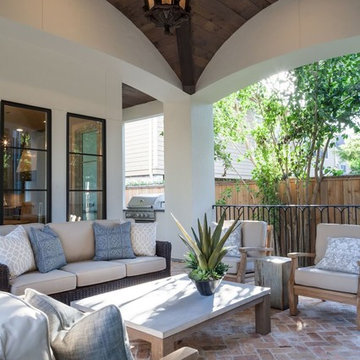
Large country backyard patio in Houston with an outdoor kitchen, brick pavers and a roof extension.
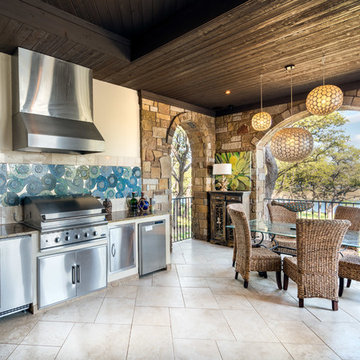
This outdoor kitchen has everything a backyard chef could ask for (including a great view of the lake). Notice the detail in the custom mosaic backsplash.
Photo by John Bishop
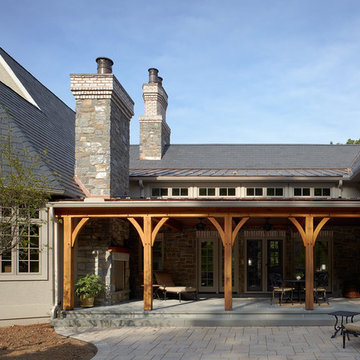
The comfortable elegance of this French-Country inspired home belies the challenges faced during its conception. The beautiful, wooded site was steeply sloped requiring study of the location, grading, approach, yard and views from and to the rolling Pennsylvania countryside. The client desired an old world look and feel, requiring a sensitive approach to the extensive program. Large, modern spaces could not add bulk to the interior or exterior. Furthermore, it was critical to balance voluminous spaces designed for entertainment with more intimate settings for daily living while maintaining harmonic flow throughout.
The result home is wide, approached by a winding drive terminating at a prominent facade embracing the motor court. Stone walls feather grade to the front façade, beginning the masonry theme dressing the structure. A second theme of true Pennsylvania timber-framing is also introduced on the exterior and is subsequently revealed in the formal Great and Dining rooms. Timber-framing adds drama, scales down volume, and adds the warmth of natural hand-wrought materials. The Great Room is literal and figurative center of this master down home, separating casual living areas from the elaborate master suite. The lower level accommodates casual entertaining and an office suite with compelling views. The rear yard, cut from the hillside, is a composition of natural and architectural elements with timber framed porches and terraces accessed from nearly every interior space flowing to a hillside of boulders and waterfalls.
The result is a naturally set, livable, truly harmonious, new home radiating old world elegance. This home is powered by a geothermal heating and cooling system and state of the art electronic controls and monitoring systems.
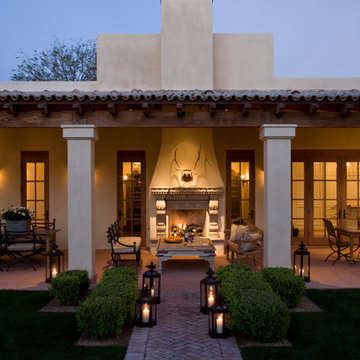
A herringbone brick pathway lit by beautiful iron lanterns and surrounded by small green bushes leads to an outdoor sitting area of rugged elegance. There is plenty of seating before the large stone fireplace where a single pair of antlers hangs above the mantle. Well placed fixtures provide soft lighting to the area while exquisite French doors and windows allow interior glow to filter out onto the patio.
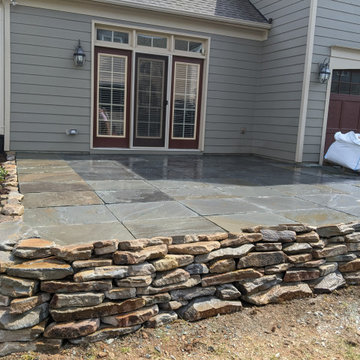
Beautiful, Natural Bluestone Patio with a Dry-Stack Retaining Wall. Demolished existing peastone patio, expanded the space, and installed the above in Old Trail Village, Crozet, VA.
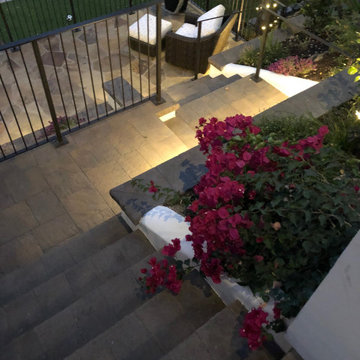
Modern Spanish, wrought Iron Raining, Potted plants, Container garden, Mahogany Stone, Courtyard, Wonderfull Container Planting, Award Winning Landscape Lighting
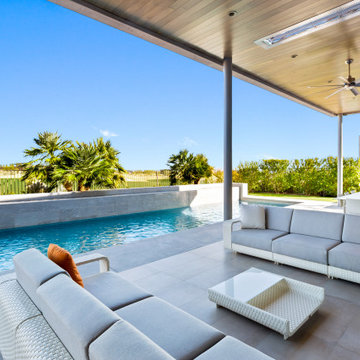
This is an example of a large modern backyard patio in Las Vegas with a fire feature, stamped concrete and no cover.
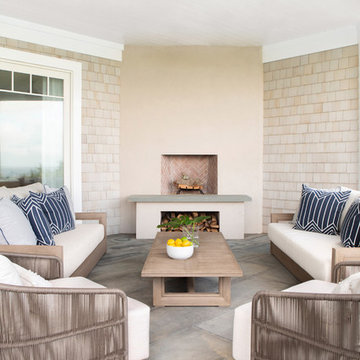
Architectural advisement, Interior Design, Custom Furniture Design & Art Curation by Chango & Co.
Photography by Sarah Elliott
See the feature in Domino Magazine
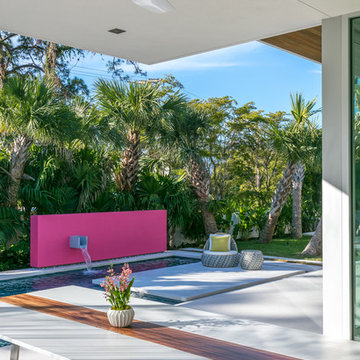
Ryan Gamma
Photo of a large contemporary backyard patio in Tampa with concrete slab and a roof extension.
Photo of a large contemporary backyard patio in Tampa with concrete slab and a roof extension.
Large Patio Design Ideas
11
