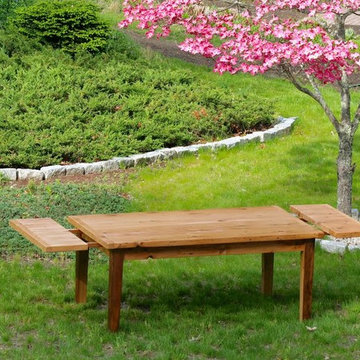Large Patio Design Ideas with an Outdoor Kitchen
Refine by:
Budget
Sort by:Popular Today
221 - 240 of 14,520 photos
Item 1 of 3
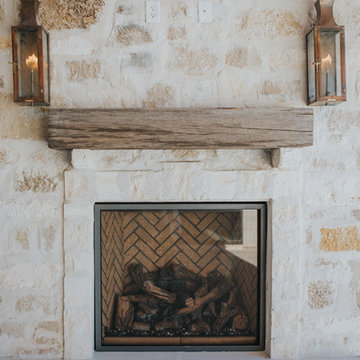
This is an example of a large transitional backyard patio in Dallas with an outdoor kitchen.
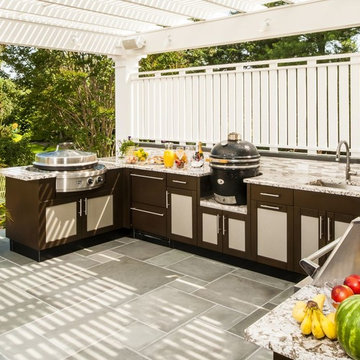
Large transitional backyard patio in Boise with an outdoor kitchen, natural stone pavers and a pergola.
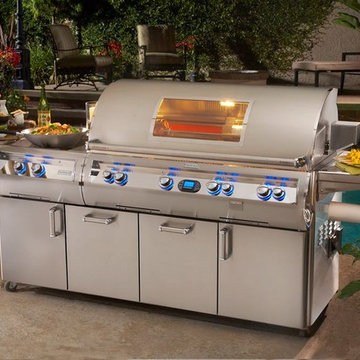
Photo of a large traditional backyard patio in Phoenix with an outdoor kitchen, concrete slab and no cover.
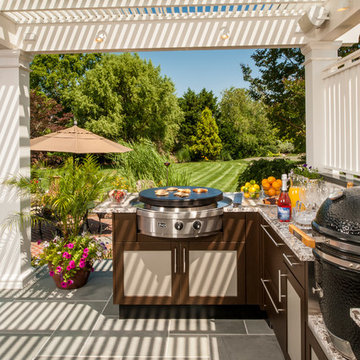
Large contemporary backyard patio in New York with an outdoor kitchen, brick pavers and an awning.
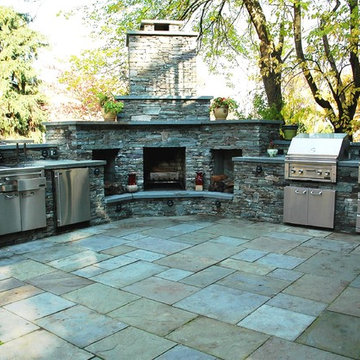
This is an example of a large contemporary backyard patio in Tampa with an outdoor kitchen, stamped concrete and a roof extension.
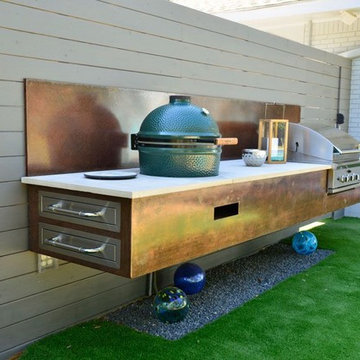
This is an example of a large contemporary backyard patio in Dallas with an outdoor kitchen, gravel and a pergola.
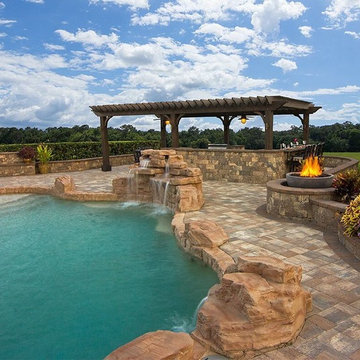
Large traditional backyard patio in Tampa with an outdoor kitchen, concrete pavers and a pergola.
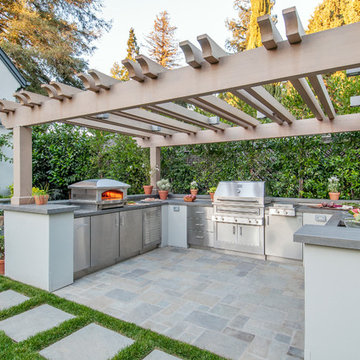
Photos by Crystal Waye
This is an example of a large backyard patio in San Francisco with an outdoor kitchen and a pergola.
This is an example of a large backyard patio in San Francisco with an outdoor kitchen and a pergola.
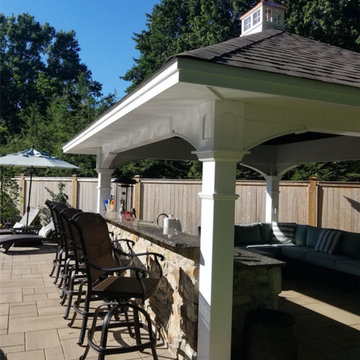
Inspiration for a large traditional backyard patio in Philadelphia with an outdoor kitchen, a gazebo/cabana and natural stone pavers.
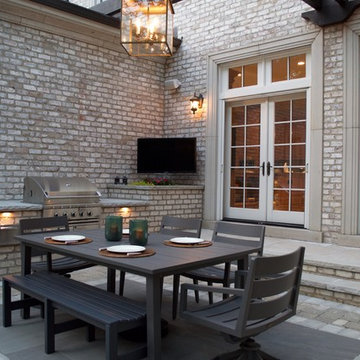
Inspiration for a large traditional backyard patio in Chicago with an outdoor kitchen, natural stone pavers and a pergola.
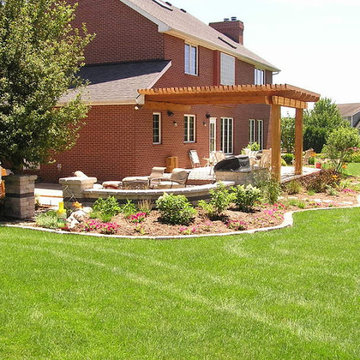
Photo of a large traditional backyard patio in Chicago with an outdoor kitchen, a pergola and brick pavers.
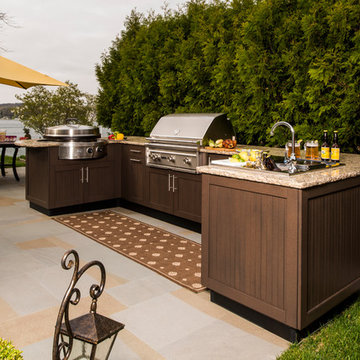
Brown Jordan powder coated stainless steel outdoor kitchen. It was designed to incorporate one classic and one flat top social grill, an outdoor refrigerator hidden by a paneled door and an outdoor cocktail station.
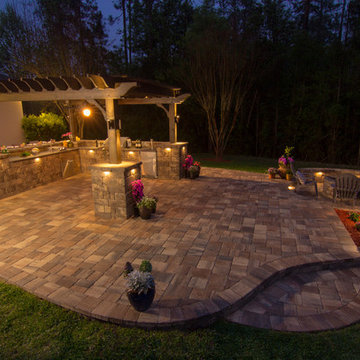
The Bracey Project has something for everyone. From a beautiful bar area, to top of the range outdoor kitchen appliances, to a beautiful fire pit with a view, this is the backyard that the neighbors want to get invited to.
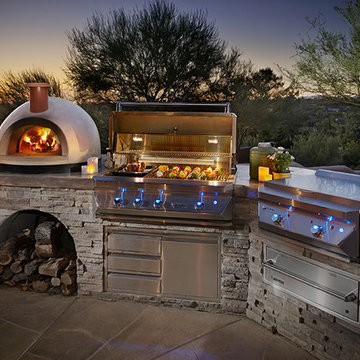
Twin Eagles Out Door Kitchen
Design ideas for a large traditional backyard patio in Denver with an outdoor kitchen.
Design ideas for a large traditional backyard patio in Denver with an outdoor kitchen.
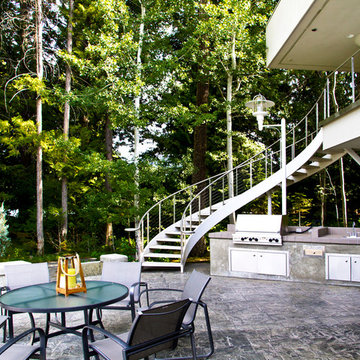
Large traditional backyard patio in Seattle with an outdoor kitchen, stamped concrete and no cover.
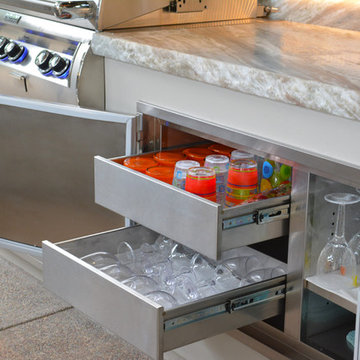
With a sizeable backyard and a love for entertaining, these clients wanted to build a covered outdoor kitchen/bar and seating area. They had one specific area by the side of their pool, with limited space, to build the outdoor kitchen.
There were immediate concerns about how to incorporate the two steps in the middle of the patio area; and they really wanted a bar that could seat at least eight people (to include an additional seating area with couches and chairs). This couple also wanted to use their outdoor living space year round. The kitchen needed ample storage and had to be easy to maintain. And last, but not least, they wanted it to look beautiful!
This 16 x 26 ft clear span pavilion was a great fit for the area we had to work with. By using wrapped steel columns in the corners in 6-foot piers, carpenter-built trusses, and no ridge beams, we created good space usage underneath the pavilion. The steps were incorporated into the space to make the transition between the kitchen area and seating area, which looked like they were meant to be there. With a little additional flagstone work, we brought the curve of the step to meet the back island, which also created more floor space in the seating area.
Two separate islands were created for the outdoor kitchen/bar area, built with galvanized metal studs to allow for more room inside the islands (for appliances and cabinets). We also used backer board and covered the islands with smooth finish stucco.
The back island housed the BBQ, a 2-burner cooktop and sink, along with four cabinets, one of which was a pantry style cabinet with pull out shelves (air tight, dust proof and spider proof—also very important to the client).
The front island housed the refrigerator, ice maker, and counter top cooler, with another set of pantry style, air tight cabinets. By curving the outside edge of the countertop we maximized the bar area and created seating for eight. In addition, we filled in the curve on the inside of the island with counter top and created two additional seats. In total, there was seating for ten people.
Infrared heaters, ceiling fans and shades were added for climate control, so the outdoor living space could be used year round. A TV for sporting events and SONOS for music, were added for entertaining enjoyment. Track lighting, as well as LED tape lights under the backsplash, provided ideal lighting for after dark usage.
The clients selected honed, Fantasy Brown Satin Quartzite, with a chipped edge detail for their countertop. This beautiful, linear design marble is very easy to maintain. The base of the islands were completed in stucco and painted satin gray to complement their house color. The posts were painted with Monterey Cliffs, which matched the color of the house shutter trim. The pavilion ceiling consisted of 2 x 6-T & G pine and was stained platinum gray.
In the few months since the outdoor living space was built, the clients said they have used it for more than eight parties and can’t wait to use it for the holidays! They also made sure to tell us that the look, feel and maintenance of the area all are perfect!
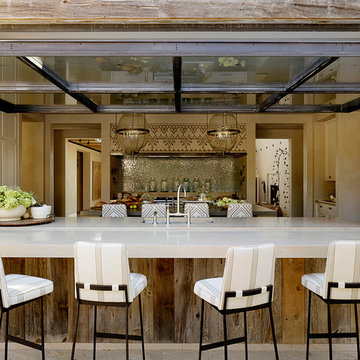
Highlighting this Sonoma County estate’s natural textures and colors, this wood and steel spiral staircase with floating catwalk adds an open and airy lofted touch to this beautiful rustic space. Reclaimed wood accents throughout the home, a pivoting garage window to open the dining room to the outdoors, and custom light fixtures complete this home’s modern country feel.
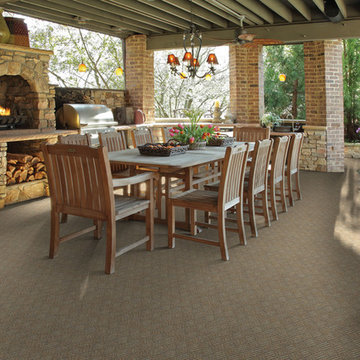
Inspiration for a large contemporary backyard patio in Kansas City with an outdoor kitchen, natural stone pavers and a pergola.
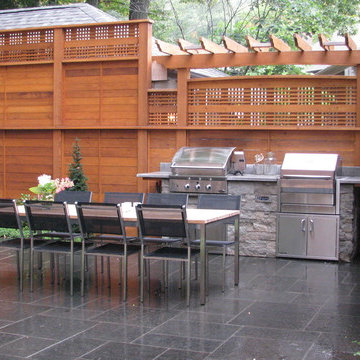
Large contemporary backyard patio in Toronto with an outdoor kitchen, natural stone pavers and no cover.
Large Patio Design Ideas with an Outdoor Kitchen
12
