Large Patio Design Ideas with an Outdoor Kitchen
Refine by:
Budget
Sort by:Popular Today
121 - 140 of 14,516 photos
Item 1 of 3
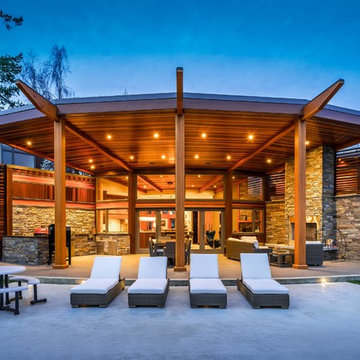
This outdoor living space has beams that extend from the inside outside unifying the kitchen with the patio. It includes a full outdoor kitchen.
This is an example of a large contemporary backyard patio in Vancouver with an outdoor kitchen, concrete slab and a roof extension.
This is an example of a large contemporary backyard patio in Vancouver with an outdoor kitchen, concrete slab and a roof extension.
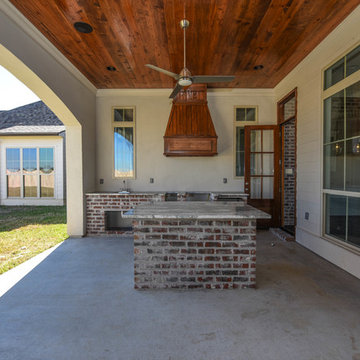
Robbie Breaux & Team
Inspiration for a large traditional backyard patio in New Orleans with an outdoor kitchen, concrete slab and a roof extension.
Inspiration for a large traditional backyard patio in New Orleans with an outdoor kitchen, concrete slab and a roof extension.
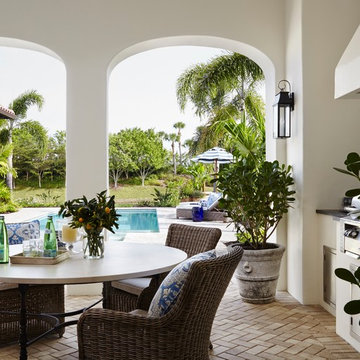
Lanai and outdoor kitchen with blue and white tile backsplash and wicker furniture for outdoor dining and lounge space overlooking the pool. Project featured in House Beautiful & Florida Design.
Interiors & Styling by Summer Thornton.
Photos by Brantley Photography
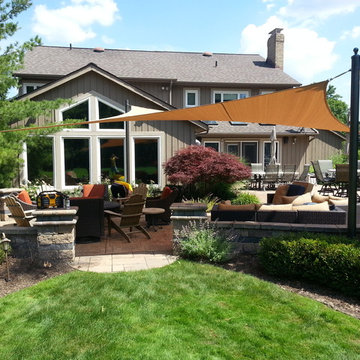
A client in need of a shaded space on their southern exposed patio. We designed and built this space about 10 years ago, and added a custom Shade Sail in 2016.
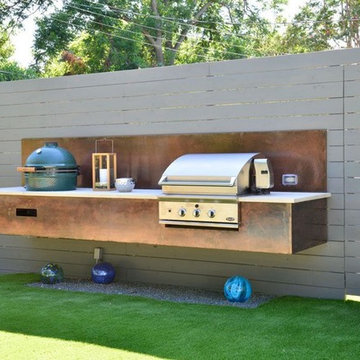
Design ideas for a large contemporary backyard patio in Dallas with an outdoor kitchen, gravel and a pergola.
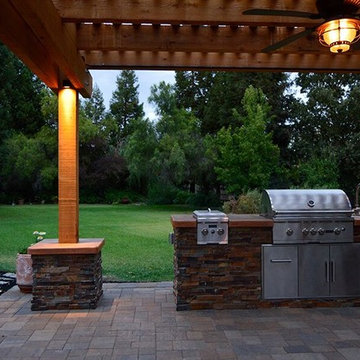
We replaced an aging redwood deck and concrete pool deck with pavers.
Design ideas for a large modern backyard patio in Sacramento with an outdoor kitchen, concrete pavers and a pergola.
Design ideas for a large modern backyard patio in Sacramento with an outdoor kitchen, concrete pavers and a pergola.
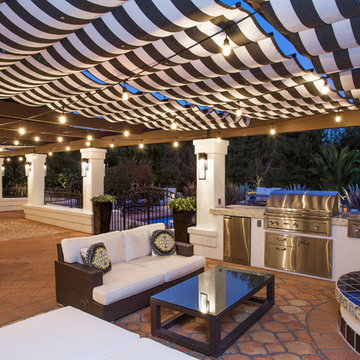
Large mediterranean backyard patio in Los Angeles with an outdoor kitchen, an awning and tile.
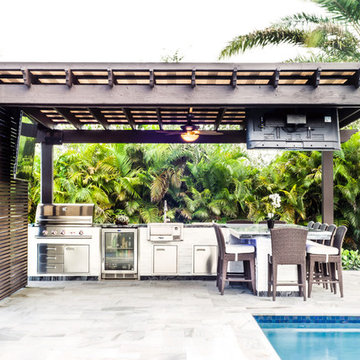
Large contemporary backyard patio in Miami with an outdoor kitchen, a pergola and natural stone pavers.
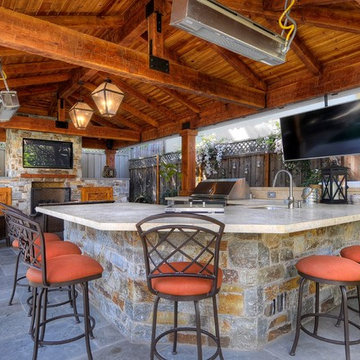
This is an example of a large transitional backyard patio in San Francisco with an outdoor kitchen, natural stone pavers and a gazebo/cabana.
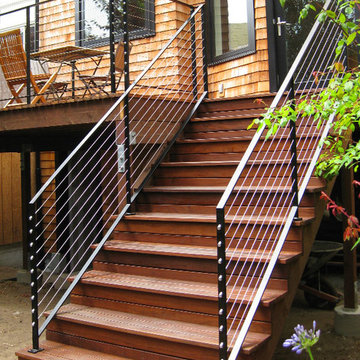
Photo of a large contemporary backyard patio in New York with an outdoor kitchen, decking and no cover.
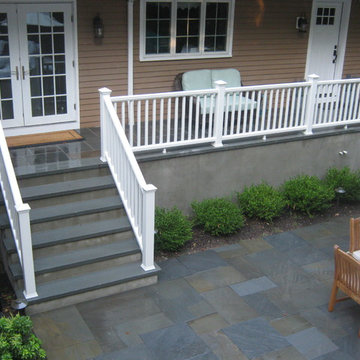
Photo of a large traditional backyard patio in New York with an outdoor kitchen and tile.
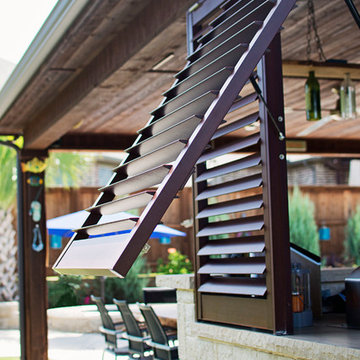
We are now offering a beautiful, fully operative Bahama Shutter! With these high quality fully functioning shutters you are able to use your outdoor space 365 days a year. Wood grain powder coating, traditional powder coating, multiple blade sizes, and security options are available. Enclose a balcony or patio
With our movable louvered Bahama Shutters, you are able to create an outdoor room like an outdoor kitchen, add shutters for security screens, give strength and durability in high traffic areas with kids or pets, and protect your home against intruders.
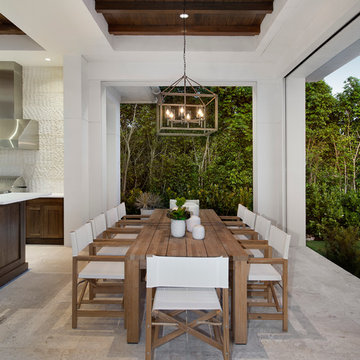
This home was featured in the January 2016 edition of HOME & DESIGN Magazine. To see the rest of the home tour as well as other luxury homes featured, visit http://www.homeanddesign.net/personal-resort-style-alligator-lake-in-old-naples/
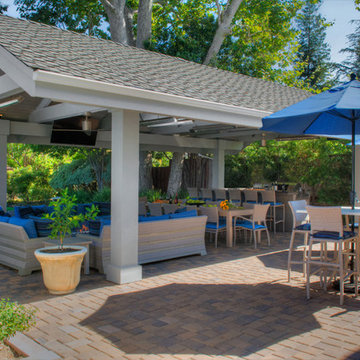
Our client, a young executive in the cosmetics industry, wanted to take advantage of a very large, empty space between her house and pool to create a beautiful and functional outdoor living space to entertain family and clients, and to hold business meetings.
Gayler Design Build, in collaboration with Jeff Culbertson/Culbertson Durst Interiors, designed and built this gorgeous Outdoor Great Room.
She needed a place that could accommodate a small group of 8 for Sunday brunch, to a large corporate gathering of 35 colleagues. She wanted the outdoor great room to be contemporary (so that it coordinated with the interior of her home), comfortable and inviting.
Clear span roof design allowed for maximum space underneath and heaters and fans were added for climate control, along with 2 TVs and a stereo system for entertaining. The bar seats 6, and has a large Fire Magic BBQ and 2 burner cooktop, 2 under counter refrigerators, a warming drawer and assorted cabinets and drawers.
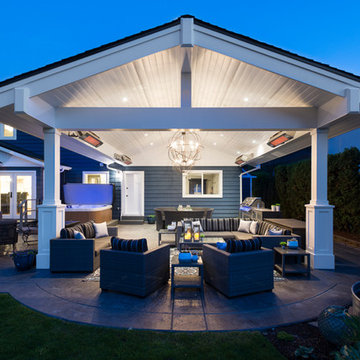
This is a great night shot of the outdoor living space and outdoor kitchen.
Large traditional backyard patio in Vancouver with an outdoor kitchen, stamped concrete and a pergola.
Large traditional backyard patio in Vancouver with an outdoor kitchen, stamped concrete and a pergola.
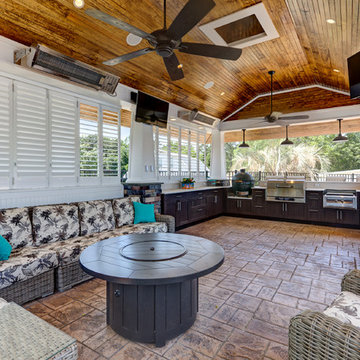
This cabana is truly outdoor living at its best. An outdoor kitchen beside the outdoor living room and pool. With aluminum shutters to block the hot western sun, fans to move the air, and heaters for cool evenings, make the space extremely comfortable. This has become the most used room "in" the house.
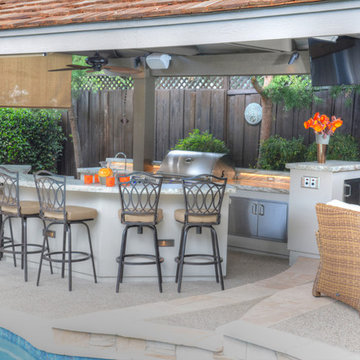
With a sizeable backyard and a love for entertaining, these clients wanted to build a covered outdoor kitchen/bar and seating area. They had one specific area by the side of their pool, with limited space, to build the outdoor kitchen.
There were immediate concerns about how to incorporate the two steps in the middle of the patio area; and they really wanted a bar that could seat at least eight people (to include an additional seating area with couches and chairs). This couple also wanted to use their outdoor living space year round. The kitchen needed ample storage and had to be easy to maintain. And last, but not least, they wanted it to look beautiful!
This 16 x 26 ft clear span pavilion was a great fit for the area we had to work with. By using wrapped steel columns in the corners in 6-foot piers, carpenter-built trusses, and no ridge beams, we created good space usage underneath the pavilion. The steps were incorporated into the space to make the transition between the kitchen area and seating area, which looked like they were meant to be there. With a little additional flagstone work, we brought the curve of the step to meet the back island, which also created more floor space in the seating area.
Two separate islands were created for the outdoor kitchen/bar area, built with galvanized metal studs to allow for more room inside the islands (for appliances and cabinets). We also used backer board and covered the islands with smooth finish stucco.
The back island housed the BBQ, a 2-burner cooktop and sink, along with four cabinets, one of which was a pantry style cabinet with pull out shelves (air tight, dust proof and spider proof—also very important to the client).
The front island housed the refrigerator, ice maker, and counter top cooler, with another set of pantry style, air tight cabinets. By curving the outside edge of the countertop we maximized the bar area and created seating for eight. In addition, we filled in the curve on the inside of the island with counter top and created two additional seats. In total, there was seating for ten people.
Infrared heaters, ceiling fans and shades were added for climate control, so the outdoor living space could be used year round. A TV for sporting events and SONOS for music, were added for entertaining enjoyment. Track lighting, as well as LED tape lights under the backsplash, provided ideal lighting for after dark usage.
The clients selected honed, Fantasy Brown Satin Quartzite, with a chipped edge detail for their countertop. This beautiful, linear design marble is very easy to maintain. The base of the islands were completed in stucco and painted satin gray to complement their house color. The posts were painted with Monterey Cliffs, which matched the color of the house shutter trim. The pavilion ceiling consisted of 2 x 6-T & G pine and was stained platinum gray.
In the few months since the outdoor living space was built, the clients said they have used it for more than eight parties and can’t wait to use it for the holidays! They also made sure to tell us that the look, feel and maintenance of the area all are perfect!
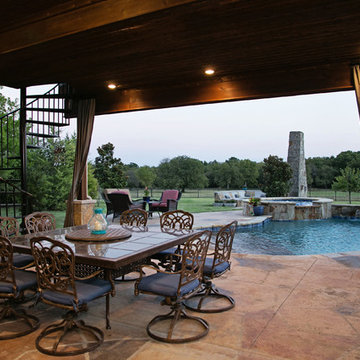
Sandra Lynch Photgraphy
Large transitional backyard patio in Dallas with stamped concrete, a gazebo/cabana and an outdoor kitchen.
Large transitional backyard patio in Dallas with stamped concrete, a gazebo/cabana and an outdoor kitchen.
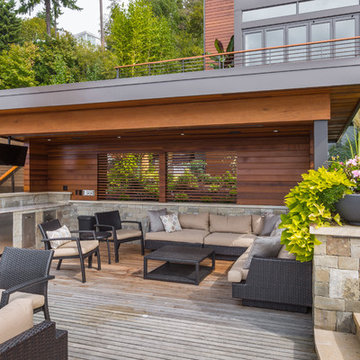
Haris Kenjar
Photo of a large contemporary backyard patio in Seattle with an outdoor kitchen, decking and a gazebo/cabana.
Photo of a large contemporary backyard patio in Seattle with an outdoor kitchen, decking and a gazebo/cabana.
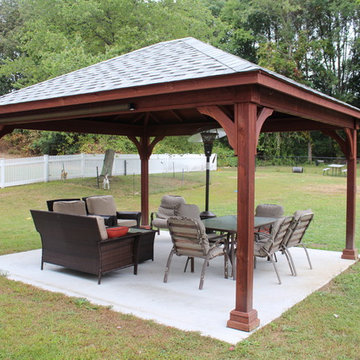
14x14 Custom stained pavilion built in Bellingham MA
Large transitional backyard patio in Boston with an outdoor kitchen, natural stone pavers and a gazebo/cabana.
Large transitional backyard patio in Boston with an outdoor kitchen, natural stone pavers and a gazebo/cabana.
Large Patio Design Ideas with an Outdoor Kitchen
7