All Wall Treatments Large Powder Room Design Ideas
Refine by:
Budget
Sort by:Popular Today
1 - 20 of 336 photos
Item 1 of 3

This modern bathroom, featuring an integrated vanity, emanates a soothing atmosphere. The calming ambiance is accentuated by the choice of tiles, creating a harmonious and tranquil environment. The thoughtful design elements contribute to a contemporary and serene bathroom space.

Download our free ebook, Creating the Ideal Kitchen. DOWNLOAD NOW
The homeowners built their traditional Colonial style home 17 years’ ago. It was in great shape but needed some updating. Over the years, their taste had drifted into a more contemporary realm, and they wanted our help to bridge the gap between traditional and modern.
We decided the layout of the kitchen worked well in the space and the cabinets were in good shape, so we opted to do a refresh with the kitchen. The original kitchen had blond maple cabinets and granite countertops. This was also a great opportunity to make some updates to the functionality that they were hoping to accomplish.
After re-finishing all the first floor wood floors with a gray stain, which helped to remove some of the red tones from the red oak, we painted the cabinetry Benjamin Moore “Repose Gray” a very soft light gray. The new countertops are hardworking quartz, and the waterfall countertop to the left of the sink gives a bit of the contemporary flavor.
We reworked the refrigerator wall to create more pantry storage and eliminated the double oven in favor of a single oven and a steam oven. The existing cooktop was replaced with a new range paired with a Venetian plaster hood above. The glossy finish from the hood is echoed in the pendant lights. A touch of gold in the lighting and hardware adds some contrast to the gray and white. A theme we repeated down to the smallest detail illustrated by the Jason Wu faucet by Brizo with its similar touches of white and gold (the arrival of which we eagerly awaited for months due to ripples in the supply chain – but worth it!).
The original breakfast room was pleasant enough with its windows looking into the backyard. Now with its colorful window treatments, new blue chairs and sculptural light fixture, this space flows seamlessly into the kitchen and gives more of a punch to the space.
The original butler’s pantry was functional but was also starting to show its age. The new space was inspired by a wallpaper selection that our client had set aside as a possibility for a future project. It worked perfectly with our pallet and gave a fun eclectic vibe to this functional space. We eliminated some upper cabinets in favor of open shelving and painted the cabinetry in a high gloss finish, added a beautiful quartzite countertop and some statement lighting. The new room is anything but cookie cutter.
Next the mudroom. You can see a peek of the mudroom across the way from the butler’s pantry which got a facelift with new paint, tile floor, lighting and hardware. Simple updates but a dramatic change! The first floor powder room got the glam treatment with its own update of wainscoting, wallpaper, console sink, fixtures and artwork. A great little introduction to what’s to come in the rest of the home.
The whole first floor now flows together in a cohesive pallet of green and blue, reflects the homeowner’s desire for a more modern aesthetic, and feels like a thoughtful and intentional evolution. Our clients were wonderful to work with! Their style meshed perfectly with our brand aesthetic which created the opportunity for wonderful things to happen. We know they will enjoy their remodel for many years to come!
Photography by Margaret Rajic Photography

Large modern powder room in Berlin with flat-panel cabinets, black cabinets, a two-piece toilet, beige tile, mosaic tile, grey walls, ceramic floors, a wall-mount sink, solid surface benchtops, grey floor, white benchtops, a floating vanity, recessed and decorative wall panelling.

Design ideas for a large transitional powder room in Houston with flat-panel cabinets, black cabinets, black walls, marble floors, an undermount sink, marble benchtops, black floor, white benchtops, a floating vanity and wallpaper.

Powder room featuring hickory wood vanity, black countertops, gold faucet, black geometric wallpaper, gold mirror, and gold sconce.
Large transitional powder room in Grand Rapids with recessed-panel cabinets, light wood cabinets, black walls, an undermount sink, engineered quartz benchtops, black benchtops, a freestanding vanity and wallpaper.
Large transitional powder room in Grand Rapids with recessed-panel cabinets, light wood cabinets, black walls, an undermount sink, engineered quartz benchtops, black benchtops, a freestanding vanity and wallpaper.

The Vivian Ferne, Speakeasy wallpaper was beautifully installed as in this modern restroom staging. Black and gold vanity / fixtures allow for the wallpaper to remain the focal point of the room while also providing elegance, sophistication and class. Marble floors created a soft, elegant surface that blissfully reflects the gold leafing that was applied to this luxury abstract wallpaper design.

This full home mid-century remodel project is in an affluent community perched on the hills known for its spectacular views of Los Angeles. Our retired clients were returning to sunny Los Angeles from South Carolina. Amidst the pandemic, they embarked on a two-year-long remodel with us - a heartfelt journey to transform their residence into a personalized sanctuary.
Opting for a crisp white interior, we provided the perfect canvas to showcase the couple's legacy art pieces throughout the home. Carefully curating furnishings that complemented rather than competed with their remarkable collection. It's minimalistic and inviting. We created a space where every element resonated with their story, infusing warmth and character into their newly revitalized soulful home.

Let me walk you through how this unique powder room layout was transformed into a charming space filled with vintage charm:
First, I took a good look at the layout of the powder room to see what I was working with. I wanted to keep any special features while making improvements where needed.
Next, I added vintage-inspired fixtures like a pedestal sink, faucet with exposed drain (key detail) along with beautiful lighting to give the space that old hotel charm. I made sure to choose pieces with intricate details and finishes that matched the vintage vibe.
Then, I picked out some statement wallpaper with bold, vintage patterns to really make the room pop. Think damask, floral, or geometric designs in rich colours that transport you back in time; hello William Morris.
Of course, no vintage-inspired space is complete without antique accessories. I added mirrors, sconces, and artwork with ornate frames and unique details to enhance the room's vintage charm.
To add warmth and texture, I chose luxurious textiles like hand towels with interesting detail. These soft, plush fabrics really make the space feel cozy and inviting.
For lighting, I installed vintage-inspired fixtures such as a gun metal pendant light along with sophisticated sconces topped with delicate cream shades to create a warm and welcoming atmosphere. I made sure they had dimmable bulbs so you can adjust the lighting to suit your mood.
To enhance the vintage charm even further, I added architectural details like wainscoting, shiplap and crown molding. These details really elevate the space and give it that old-world feel.
I also incorporated unique artifacts and vintage finds, like cowbells and vintage signage, to add character and interest to the room. These items were perfect for displaying in our cabinet as decorative accents.
Finally, I upgraded the hardware with vintage-inspired designs to complement the overall aesthetic of the space. I chose pieces with modern detailing and aged finishes for an authentic vintage look.
And there you have it! I was able to transform a unique powder room layout into a charming space reminiscent of an old hotel.

Design ideas for a large transitional powder room in Seattle with light hardwood floors, a vessel sink, granite benchtops, grey benchtops, a floating vanity, wood and wood walls.
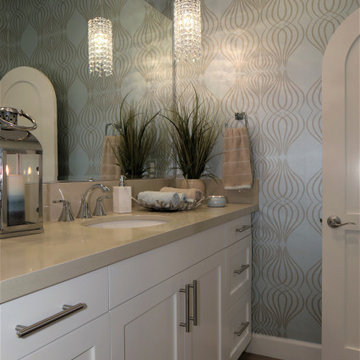
Metallic aqua wall paper and crustal pendants ad a bit of glitz to this powder room.
Large beach style powder room in Orange County with shaker cabinets, white cabinets, blue walls, porcelain floors, an undermount sink, engineered quartz benchtops, beige benchtops, a built-in vanity and wallpaper.
Large beach style powder room in Orange County with shaker cabinets, white cabinets, blue walls, porcelain floors, an undermount sink, engineered quartz benchtops, beige benchtops, a built-in vanity and wallpaper.

En el aseo comun, decidimos crear un foco arriesgado con un papel pintado de estilo marítimo, con esos toques vitales en amarillo y que nos daba un punto distinto al espacio.
Coordinado con los toques negros de los mecanismos, los grifos o el mueble, este baño se convirtió en protagonista absoluto.

This Ensuite bathroom highlights a luxurious mix of industrial design mixed with traditional country features.
The true eyecatcher in this space is the Bronze Cast Iron Freestanding Bath. Our client had a true adventurous spirit when it comes to design.
We ensured all the 21st century modern conveniences are included within the retro style bathroom.
A large walk in shower with both a rose over head rain shower and hand set for the everyday convenience.
His and Her separate basin units with ample amount of storage and large counter areas.
Finally to tie all design together we used a statement star tile on the floor to compliment the black wood panelling surround the bathroom.

This is an example of a large arts and crafts powder room in Minneapolis with flat-panel cabinets, brown cabinets, a two-piece toilet, brown tile, stone tile, red walls, medium hardwood floors, an integrated sink, granite benchtops, brown floor, black benchtops, a floating vanity and exposed beam.
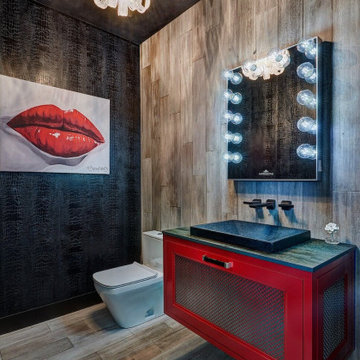
Large eclectic powder room in Sacramento with shaker cabinets, red cabinets, a one-piece toilet, wood-look tile, black walls, a drop-in sink, engineered quartz benchtops, a floating vanity, wallpaper, brown tile, wood-look tile, brown floor and green benchtops.
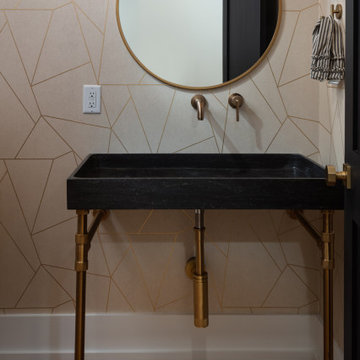
Powder room of modern luxury farmhouse in Pass Christian Mississippi photographed for Watters Architecture by Birmingham Alabama based architectural and interiors photographer Tommy Daspit.
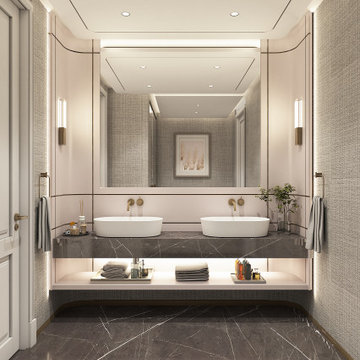
Powder room
Large contemporary powder room in Other with beige cabinets, marble floors, open cabinets, beige tile, beige walls, a vessel sink, marble benchtops, grey floor, grey benchtops, a built-in vanity, recessed and panelled walls.
Large contemporary powder room in Other with beige cabinets, marble floors, open cabinets, beige tile, beige walls, a vessel sink, marble benchtops, grey floor, grey benchtops, a built-in vanity, recessed and panelled walls.
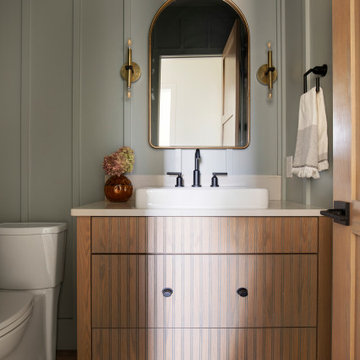
This is an example of a large transitional powder room in Minneapolis with light wood cabinets, grey walls, light hardwood floors, engineered quartz benchtops, beige floor, white benchtops, a freestanding vanity and panelled walls.
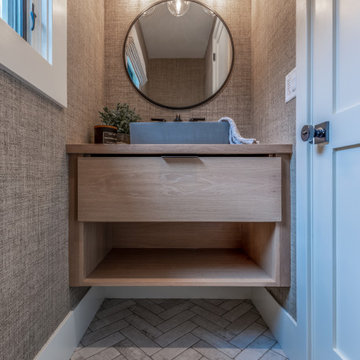
Mudroom powder with white oak vanity, concrete vessel sink, matte black plumbing and lighting and grasscloth wallpaper.
This is an example of a large beach style powder room in Denver with furniture-like cabinets, light wood cabinets, beige walls, ceramic floors, a vessel sink, wood benchtops, white floor, a floating vanity and wallpaper.
This is an example of a large beach style powder room in Denver with furniture-like cabinets, light wood cabinets, beige walls, ceramic floors, a vessel sink, wood benchtops, white floor, a floating vanity and wallpaper.
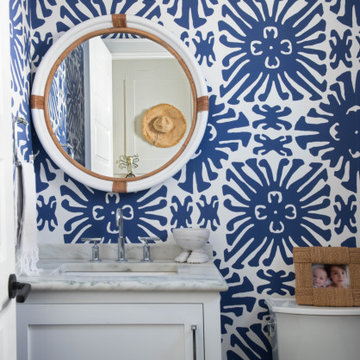
Design ideas for a large beach style powder room in Other with shaker cabinets, white cabinets, a one-piece toilet, marble benchtops, white benchtops, a freestanding vanity and wallpaper.
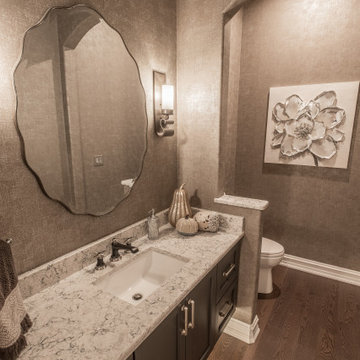
Photo of a large country powder room in Detroit with recessed-panel cabinets, brown cabinets, dark hardwood floors, an undermount sink, brown floor, grey benchtops, a floating vanity and wallpaper.
All Wall Treatments Large Powder Room Design Ideas
1