Large Powder Room Design Ideas with a Console Sink
Refine by:
Budget
Sort by:Popular Today
1 - 20 of 101 photos
Item 1 of 3

Photo of a large transitional powder room in Philadelphia with open cabinets, white cabinets, a one-piece toilet, green tile, porcelain tile, green walls, mosaic tile floors, a console sink, white floor, white benchtops, a freestanding vanity, wallpaper and wallpaper.
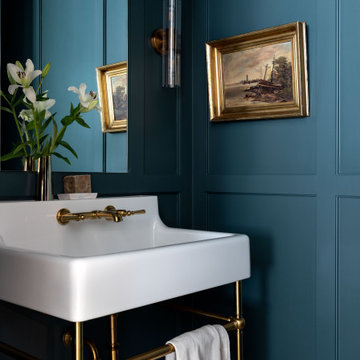
Inspiration for a large transitional powder room in Houston with blue walls, light hardwood floors, a console sink and brown floor.
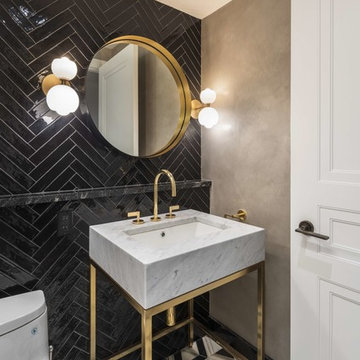
Photo of a large contemporary powder room in New York with a one-piece toilet, black tile, grey walls, a console sink, multi-coloured floor and grey benchtops.
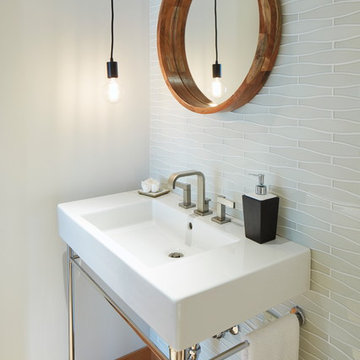
Sally Painter Photography
Large contemporary powder room in Portland with white tile, glass tile, white walls, light hardwood floors, a console sink and beige floor.
Large contemporary powder room in Portland with white tile, glass tile, white walls, light hardwood floors, a console sink and beige floor.

Rénovation de la salle de bain, de son dressing, des wc qui n'avaient jamais été remis au goût du jour depuis la construction.
La salle de bain a entièrement été démolie pour ré installer une baignoire 180x80, une douche de 160x80 et un meuble double vasque de 150cm.
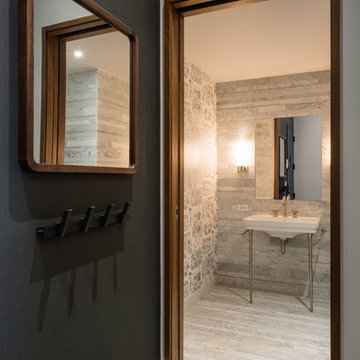
Wallpaper was installed to enhance the existing contemporary interiors. Photo by Nick Glimenakis.
Inspiration for a large contemporary powder room in New York with a one-piece toilet, gray tile, marble, grey walls, marble floors, a console sink and grey floor.
Inspiration for a large contemporary powder room in New York with a one-piece toilet, gray tile, marble, grey walls, marble floors, a console sink and grey floor.
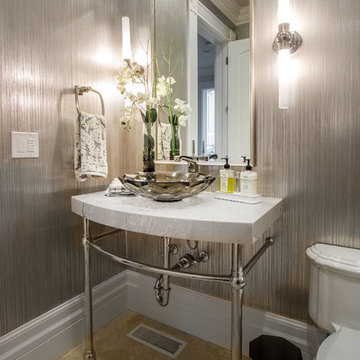
Design ideas for a large traditional powder room in Salt Lake City with a two-piece toilet, gray tile, grey walls, travertine floors, a console sink, marble benchtops, brown floor and grey benchtops.
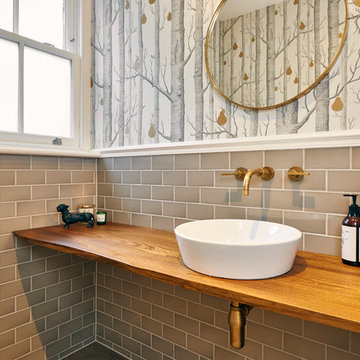
Marco J Fazio
This is an example of a large eclectic powder room in London with open cabinets, medium wood cabinets, a one-piece toilet, gray tile, subway tile, grey walls, medium hardwood floors, a console sink and wood benchtops.
This is an example of a large eclectic powder room in London with open cabinets, medium wood cabinets, a one-piece toilet, gray tile, subway tile, grey walls, medium hardwood floors, a console sink and wood benchtops.
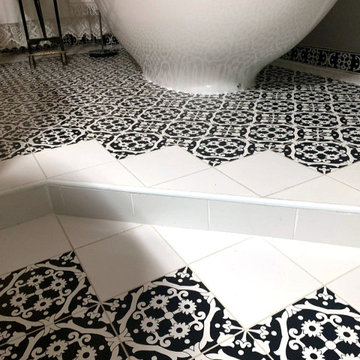
"Restyling" di un bagno di servizio che diviene bagno padronale. Fonte d'ispirazione, la notte, dove le gradazioni dei colori cambiano, si attenuano, sono meno intensi e le tinte vanno verso tonalità meno accese, il nero compare e prevale su tutto. L'uso del decoro floreale dal colore scuro nelle maioliche così sapientemente modellato dagli artigiani della casa delle Ceramiche Vietresi, rende austero l'ambiente che lo riceve. I moduli utilizzati: quadrato 20x20 e listello 10x20 "Tovere Nero" per il pavimento e battiscopa; quadrato 20x20 Bianco per le cornici del pavimento e del rivestimento delle pareti; infine delle fasce 5x20 a correre del Mosaico "Luna Chiena", composto da preziose tessere di vetro a specchio miscelate con quelle a tinta unita, fanno da cornice di chiusura alla composizione del rivestimento delle pareti. La Vasca da bagno free standing MEG 11 con miscelatore a colonna della Galassia Ceramiche, i sanitari filo parete new light della Catalano Ceramiche e il lavabo da appoggio Moai della Scarabeo Ceramiche, con il loro bianco lucido ceramico riflettono indistintamente sia la luce naturale che quella artificiale come punti luci in una notte stellata.
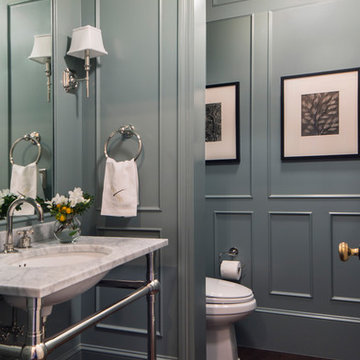
Photography by Laura Hull.
Large traditional powder room in San Francisco with open cabinets, a one-piece toilet, blue walls, dark hardwood floors, a console sink, marble benchtops, brown floor and white benchtops.
Large traditional powder room in San Francisco with open cabinets, a one-piece toilet, blue walls, dark hardwood floors, a console sink, marble benchtops, brown floor and white benchtops.
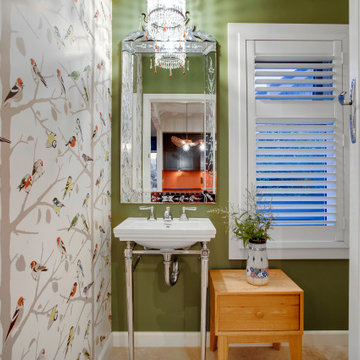
Large eclectic powder room in Melbourne with white cabinets, a one-piece toilet, green tile, green walls, porcelain floors, a console sink, beige floor, a freestanding vanity and wallpaper.
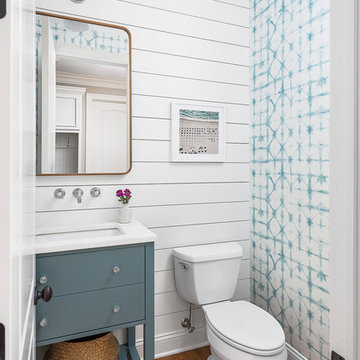
This master bath was dark and dated. Although a large space, the area felt small and obtrusive. By removing the columns and step up, widening the shower and creating a true toilet room I was able to give the homeowner a truly luxurious master retreat. (check out the before pictures at the end) The ceiling detail was the icing on the cake! It follows the angled wall of the shower and dressing table and makes the space seem so much larger than it is. The homeowners love their Nantucket roots and wanted this space to reflect that.
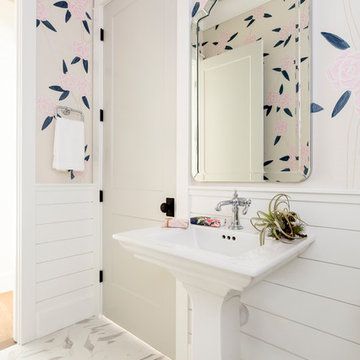
Large transitional powder room in Denver with flat-panel cabinets, blue cabinets, a two-piece toilet, ceramic floors, white floor, a console sink and beige walls.

Download our free ebook, Creating the Ideal Kitchen. DOWNLOAD NOW
The homeowners built their traditional Colonial style home 17 years’ ago. It was in great shape but needed some updating. Over the years, their taste had drifted into a more contemporary realm, and they wanted our help to bridge the gap between traditional and modern.
We decided the layout of the kitchen worked well in the space and the cabinets were in good shape, so we opted to do a refresh with the kitchen. The original kitchen had blond maple cabinets and granite countertops. This was also a great opportunity to make some updates to the functionality that they were hoping to accomplish.
After re-finishing all the first floor wood floors with a gray stain, which helped to remove some of the red tones from the red oak, we painted the cabinetry Benjamin Moore “Repose Gray” a very soft light gray. The new countertops are hardworking quartz, and the waterfall countertop to the left of the sink gives a bit of the contemporary flavor.
We reworked the refrigerator wall to create more pantry storage and eliminated the double oven in favor of a single oven and a steam oven. The existing cooktop was replaced with a new range paired with a Venetian plaster hood above. The glossy finish from the hood is echoed in the pendant lights. A touch of gold in the lighting and hardware adds some contrast to the gray and white. A theme we repeated down to the smallest detail illustrated by the Jason Wu faucet by Brizo with its similar touches of white and gold (the arrival of which we eagerly awaited for months due to ripples in the supply chain – but worth it!).
The original breakfast room was pleasant enough with its windows looking into the backyard. Now with its colorful window treatments, new blue chairs and sculptural light fixture, this space flows seamlessly into the kitchen and gives more of a punch to the space.
The original butler’s pantry was functional but was also starting to show its age. The new space was inspired by a wallpaper selection that our client had set aside as a possibility for a future project. It worked perfectly with our pallet and gave a fun eclectic vibe to this functional space. We eliminated some upper cabinets in favor of open shelving and painted the cabinetry in a high gloss finish, added a beautiful quartzite countertop and some statement lighting. The new room is anything but cookie cutter.
Next the mudroom. You can see a peek of the mudroom across the way from the butler’s pantry which got a facelift with new paint, tile floor, lighting and hardware. Simple updates but a dramatic change! The first floor powder room got the glam treatment with its own update of wainscoting, wallpaper, console sink, fixtures and artwork. A great little introduction to what’s to come in the rest of the home.
The whole first floor now flows together in a cohesive pallet of green and blue, reflects the homeowner’s desire for a more modern aesthetic, and feels like a thoughtful and intentional evolution. Our clients were wonderful to work with! Their style meshed perfectly with our brand aesthetic which created the opportunity for wonderful things to happen. We know they will enjoy their remodel for many years to come!
Photography by Margaret Rajic Photography
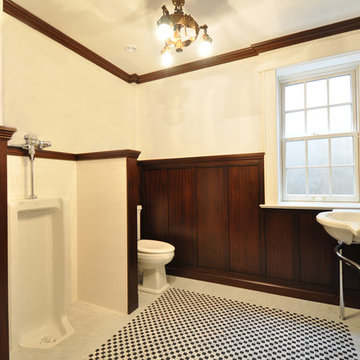
Design ideas for a large traditional powder room in New York with an urinal, white walls, mosaic tile floors and a console sink.
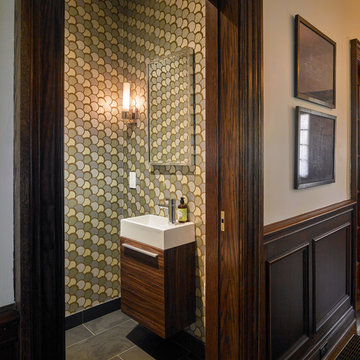
Nestled within an established west-end enclave, this transformation is both contemporary yet traditional—in keeping with the surrounding neighbourhood's aesthetic. A family home is refreshed with a spacious master suite, large, bright kitchen suitable for both casual gatherings and entertaining, and a sizeable rear addition. The kitchen's crisp, clean palette is the perfect neutral foil for the handmade backsplash, and generous floor-to-ceiling windows provide a vista to the lush green yard and onto the Humber ravine. The rear 2-storey addition is blended seamlessly with the existing home, revealing a new master suite bedroom and sleek ensuite with bold blue tiling. Two additional additional bedrooms were refreshed to update juvenile kids' rooms to more mature finishes and furniture—appropriate for young adults.
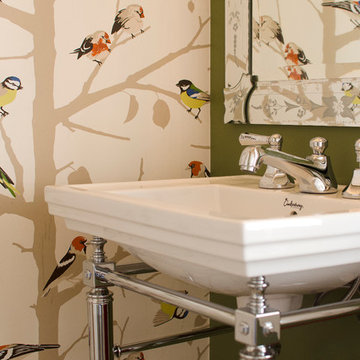
This is an example of a large eclectic powder room in Melbourne with a one-piece toilet, green walls, medium hardwood floors and a console sink.
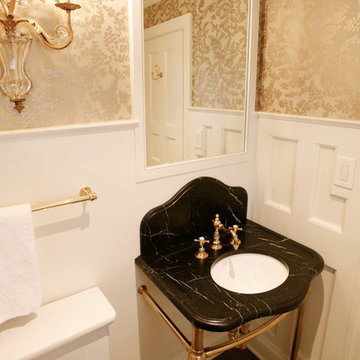
A tiny powder room on the main floor deserved to be dressed up. A vintage style open washstand is fitted with unlacquered brass fixtures and legs. The marble is Black Maquina, with curved backsplash and “dish in” recess around the edges. Wainscot paneling was run 5’ up the wall for an old fashioned effect, along with the built-in mirror.
Photo by Mary Ellen Hendricks
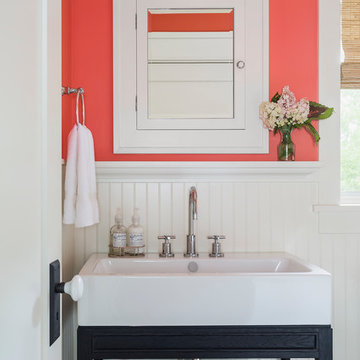
Andrea Rugg
This is an example of a large traditional powder room in Los Angeles with furniture-like cabinets, pink walls, a console sink and black cabinets.
This is an example of a large traditional powder room in Los Angeles with furniture-like cabinets, pink walls, a console sink and black cabinets.
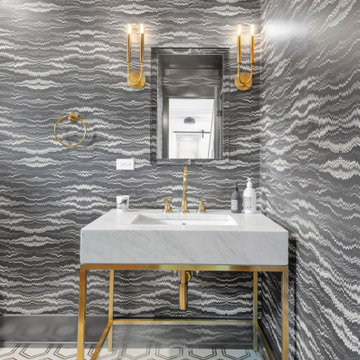
This is an example of a large contemporary powder room in Other with a one-piece toilet, marble floors, a console sink, marble benchtops, multi-coloured floor, grey benchtops, a freestanding vanity and wallpaper.
Large Powder Room Design Ideas with a Console Sink
1