Large Powder Room Design Ideas with a Floating Vanity
Refine by:
Budget
Sort by:Popular Today
81 - 100 of 395 photos
Item 1 of 3
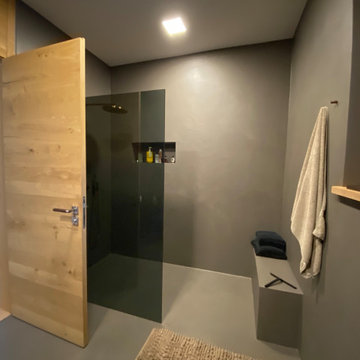
Large contemporary powder room in Munich with open cabinets, a wall-mount toilet, grey walls, concrete floors, a vessel sink, wood benchtops, grey floor, brown benchtops and a floating vanity.
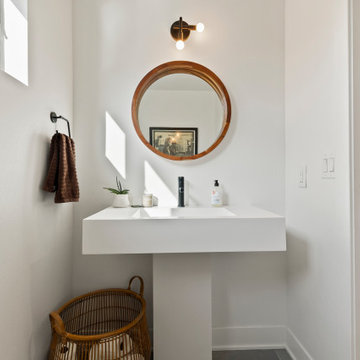
Powder room with contemporary sink, black faucet and unique sconce.
Photo of a large transitional powder room in Milwaukee with white cabinets, white walls, porcelain floors, a wall-mount sink, engineered quartz benchtops, grey floor, white benchtops and a floating vanity.
Photo of a large transitional powder room in Milwaukee with white cabinets, white walls, porcelain floors, a wall-mount sink, engineered quartz benchtops, grey floor, white benchtops and a floating vanity.
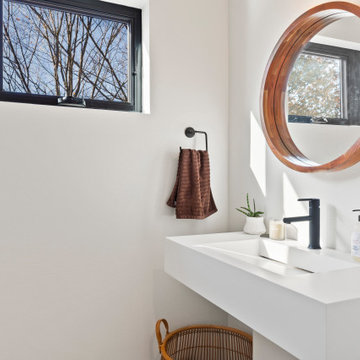
Powder room with contemporary sink, black faucet and unique sconce.
Large transitional powder room in Milwaukee with white cabinets, white walls, porcelain floors, a wall-mount sink, engineered quartz benchtops, grey floor, white benchtops and a floating vanity.
Large transitional powder room in Milwaukee with white cabinets, white walls, porcelain floors, a wall-mount sink, engineered quartz benchtops, grey floor, white benchtops and a floating vanity.
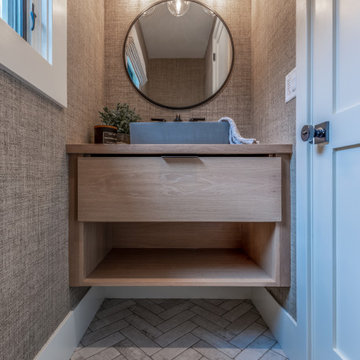
Mudroom powder with white oak vanity, concrete vessel sink, matte black plumbing and lighting and grasscloth wallpaper.
This is an example of a large beach style powder room in Denver with furniture-like cabinets, light wood cabinets, beige walls, ceramic floors, a vessel sink, wood benchtops, white floor, a floating vanity and wallpaper.
This is an example of a large beach style powder room in Denver with furniture-like cabinets, light wood cabinets, beige walls, ceramic floors, a vessel sink, wood benchtops, white floor, a floating vanity and wallpaper.
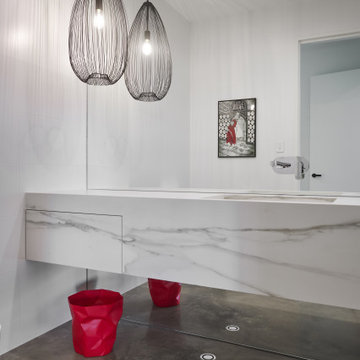
Inspiration for a large contemporary powder room in Perth with white cabinets, concrete floors, an integrated sink, tile benchtops, grey floor, white benchtops and a floating vanity.
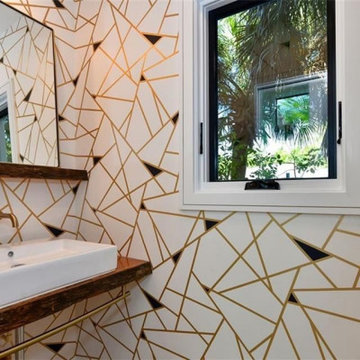
Modern Coastal Beach Home custom built by Moss Builders on Anna Maria Island. Modern powder room.
This is an example of a large modern powder room in Tampa with medium wood cabinets, wood benchtops, a floating vanity and wallpaper.
This is an example of a large modern powder room in Tampa with medium wood cabinets, wood benchtops, a floating vanity and wallpaper.
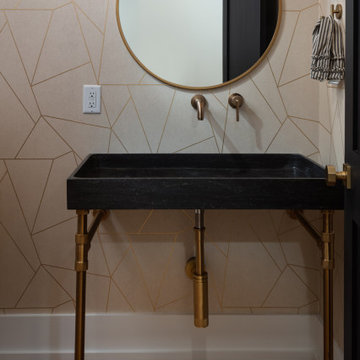
Powder room of modern luxury farmhouse in Pass Christian Mississippi photographed for Watters Architecture by Birmingham Alabama based architectural and interiors photographer Tommy Daspit.
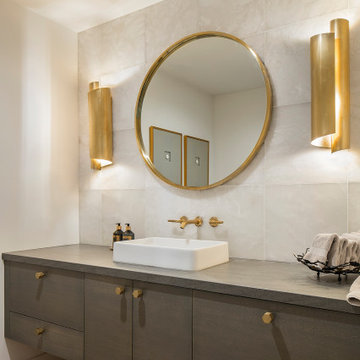
Large powder room in Los Angeles with flat-panel cabinets, medium wood cabinets, a one-piece toilet, white tile, marble, white walls, light hardwood floors, a vessel sink, marble benchtops, beige floor, grey benchtops and a floating vanity.
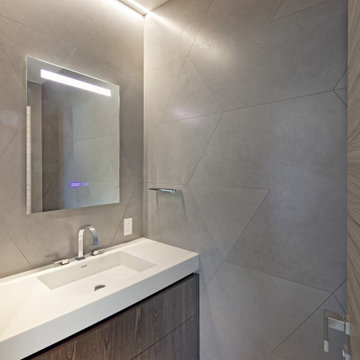
Designers: Susan Bowen & Revital Kaufman-Meron
Photos: LucidPic Photography - Rich Anderson
Design ideas for a large modern powder room in San Francisco with flat-panel cabinets, brown cabinets, gray tile, grey walls, light hardwood floors, an undermount sink, concrete benchtops, beige floor, white benchtops and a floating vanity.
Design ideas for a large modern powder room in San Francisco with flat-panel cabinets, brown cabinets, gray tile, grey walls, light hardwood floors, an undermount sink, concrete benchtops, beige floor, white benchtops and a floating vanity.
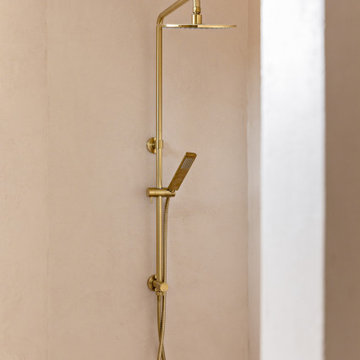
Design ideas for a large mediterranean powder room in Sydney with a floating vanity.
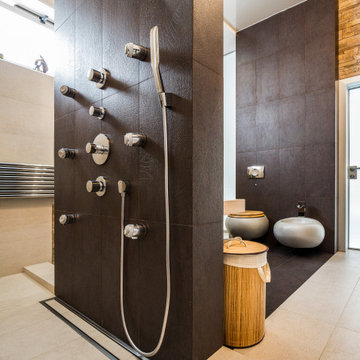
Large powder room in Other with recessed-panel cabinets, light wood cabinets, a wall-mount toilet, beige tile, porcelain tile, beige walls, porcelain floors, a drop-in sink, wood benchtops, beige floor, brown benchtops, a floating vanity, recessed and brick walls.
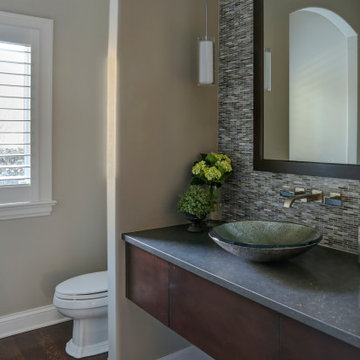
Inspiration for a large transitional powder room in Chicago with flat-panel cabinets, dark wood cabinets, a two-piece toilet, multi-coloured tile, glass tile, beige walls, dark hardwood floors, a vessel sink, engineered quartz benchtops, brown floor, grey benchtops and a floating vanity.
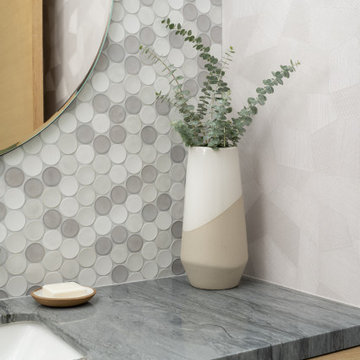
Geometric contrasting patterns creates a fun and modern aesthetic in this powder room design.
Large contemporary powder room in Orange County with flat-panel cabinets, light wood cabinets, a two-piece toilet, multi-coloured tile, ceramic tile, grey walls, light hardwood floors, an undermount sink, quartzite benchtops, blue benchtops, a floating vanity and wallpaper.
Large contemporary powder room in Orange County with flat-panel cabinets, light wood cabinets, a two-piece toilet, multi-coloured tile, ceramic tile, grey walls, light hardwood floors, an undermount sink, quartzite benchtops, blue benchtops, a floating vanity and wallpaper.

This gem of a home was designed by homeowner/architect Eric Vollmer. It is nestled in a traditional neighborhood with a deep yard and views to the east and west. Strategic window placement captures light and frames views while providing privacy from the next door neighbors. The second floor maximizes the volumes created by the roofline in vaulted spaces and loft areas. Four skylights illuminate the ‘Nordic Modern’ finishes and bring daylight deep into the house and the stairwell with interior openings that frame connections between the spaces. The skylights are also operable with remote controls and blinds to control heat, light and air supply.
Unique details abound! Metal details in the railings and door jambs, a paneled door flush in a paneled wall, flared openings. Floating shelves and flush transitions. The main bathroom has a ‘wet room’ with the tub tucked under a skylight enclosed with the shower.
This is a Structural Insulated Panel home with closed cell foam insulation in the roof cavity. The on-demand water heater does double duty providing hot water as well as heat to the home via a high velocity duct and HRV system.
Architect: Eric Vollmer
Builder: Penny Lane Home Builders
Photographer: Lynn Donaldson
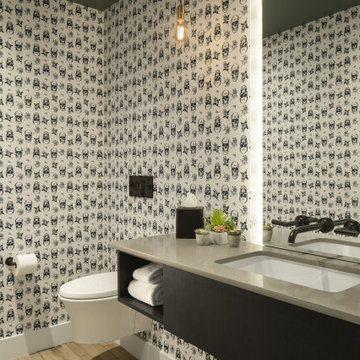
This is an example of a large industrial powder room in Denver with flat-panel cabinets, dark wood cabinets, a wall-mount toilet, white walls, light hardwood floors, an undermount sink, engineered quartz benchtops, brown floor, grey benchtops, a floating vanity and wallpaper.
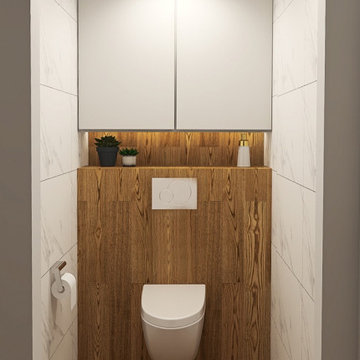
Туалет дерево белый мрамор инсталляция шкаф над инсталляцией маленький туалет
Large contemporary powder room with flat-panel cabinets, white cabinets, a wall-mount toilet, white tile, ceramic tile, white walls, porcelain floors, brown floor and a floating vanity.
Large contemporary powder room with flat-panel cabinets, white cabinets, a wall-mount toilet, white tile, ceramic tile, white walls, porcelain floors, brown floor and a floating vanity.
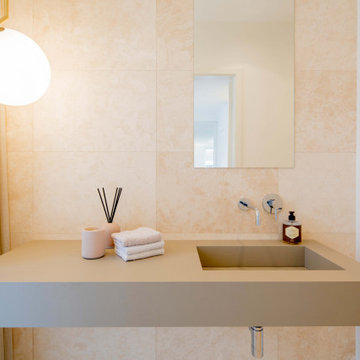
This is an example of a large contemporary powder room in Dusseldorf with a two-piece toilet, beige tile, travertine, beige walls, travertine floors, an integrated sink, concrete benchtops, beige floor, brown benchtops and a floating vanity.
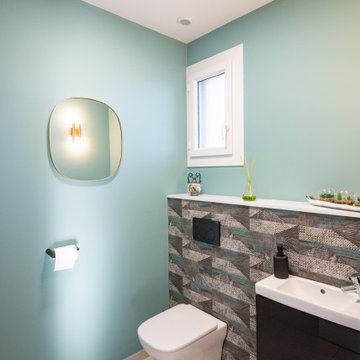
This is an example of a large contemporary powder room in Angers with black cabinets, a wall-mount toilet, blue tile, ceramic tile, blue walls, ceramic floors, a wall-mount sink, beige floor and a floating vanity.
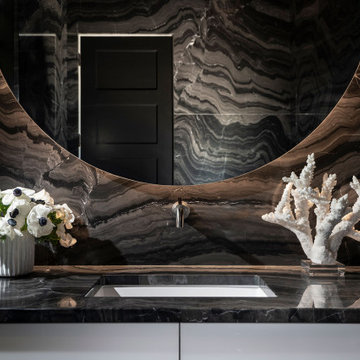
Photo of a large modern powder room in Other with flat-panel cabinets, white cabinets, a bidet, black tile, marble, black walls, marble floors, an undermount sink, marble benchtops, black floor, black benchtops and a floating vanity.
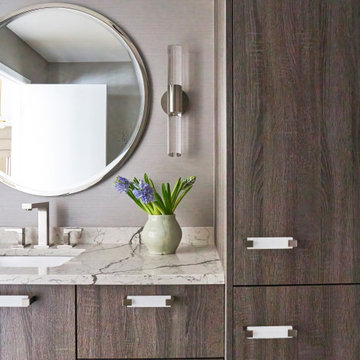
Our client requested a warm, moody powder room that is used by the family and guests. The contemporary crystal sconces add just the right amount of glamour. We started with this beautiful quartz countertop and sourced cabinet finish and wallpaper that would all tie back to that. The rectangular details in the cabinet pulls and lavatory faucet contrast with the circular mirror and cylindrical wall sconces. Kaskel Photo.
Large Powder Room Design Ideas with a Floating Vanity
5